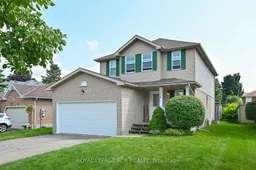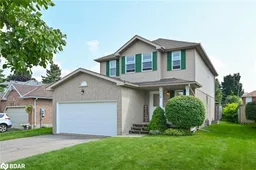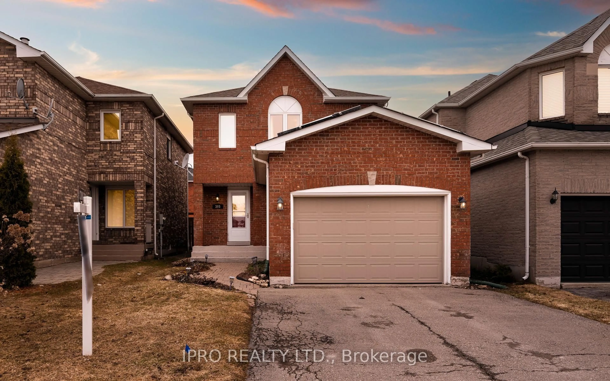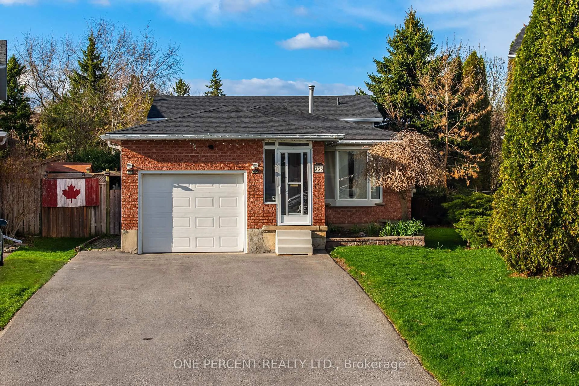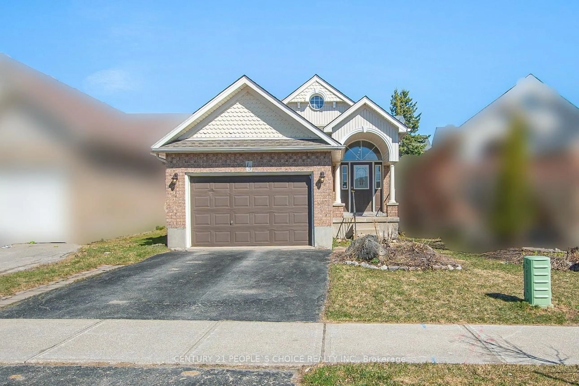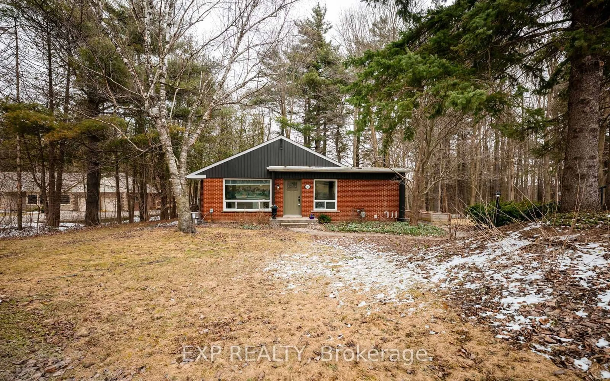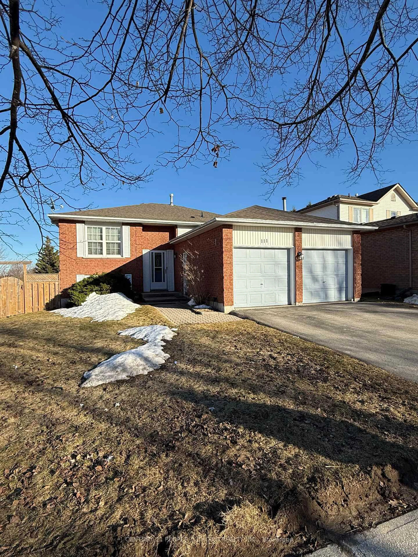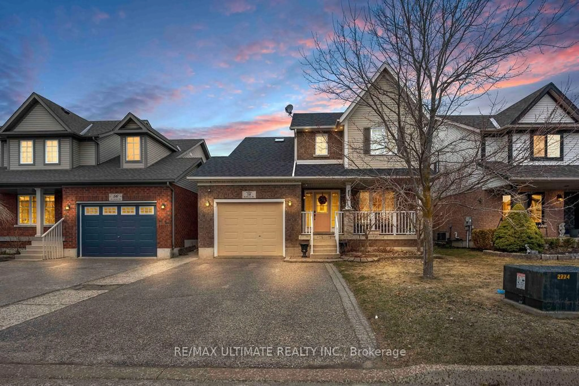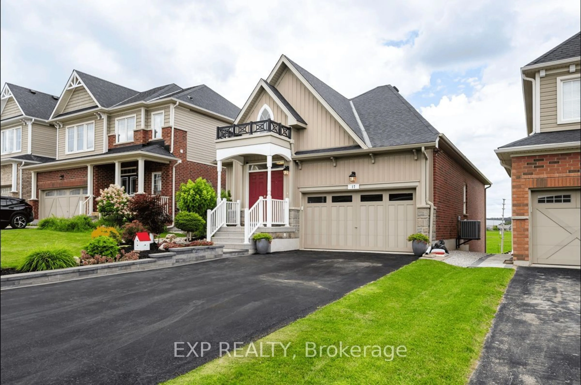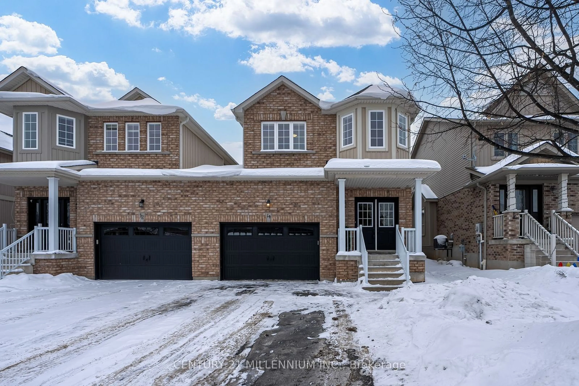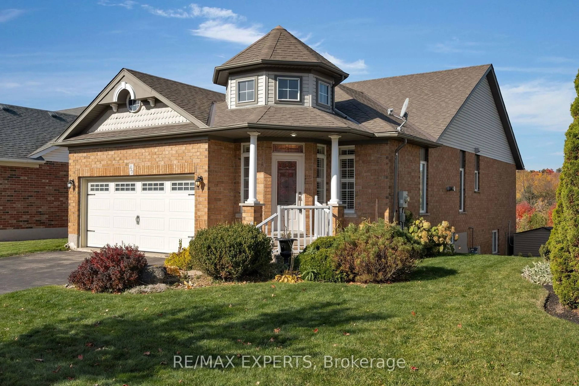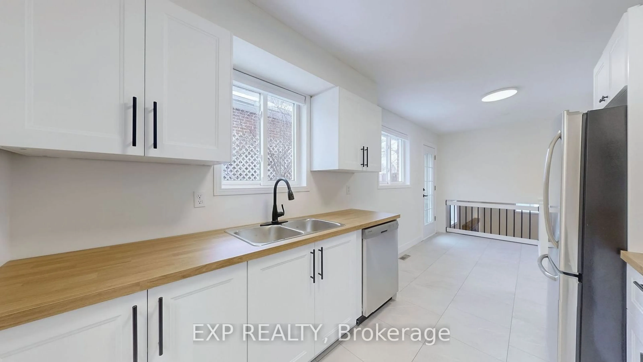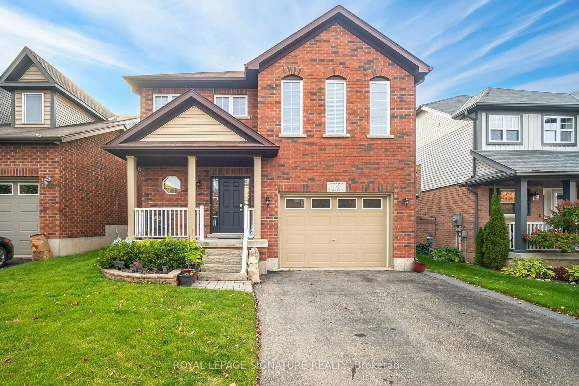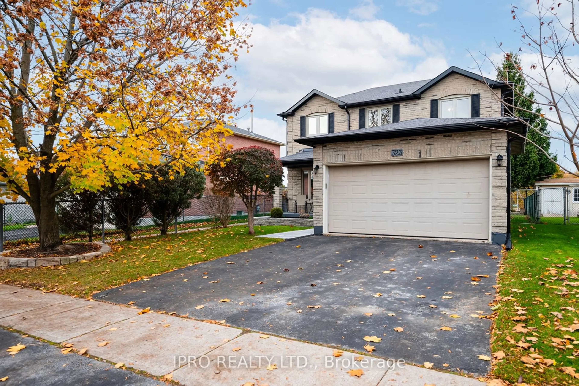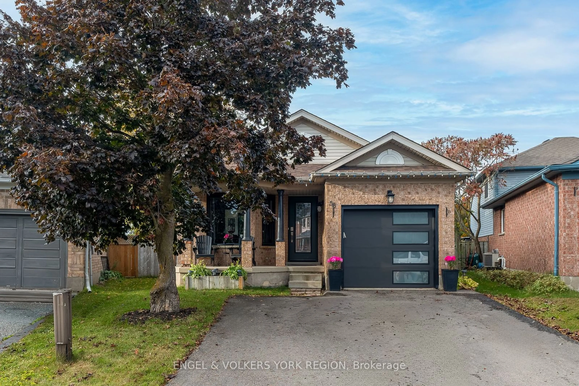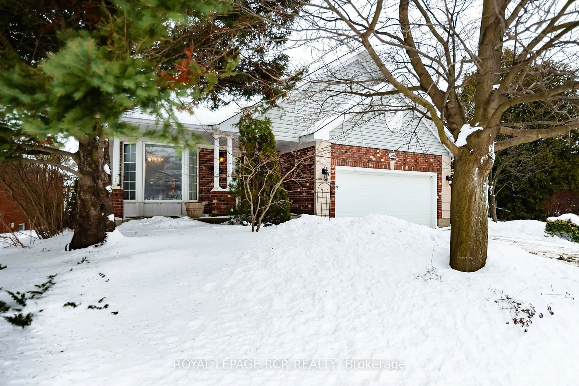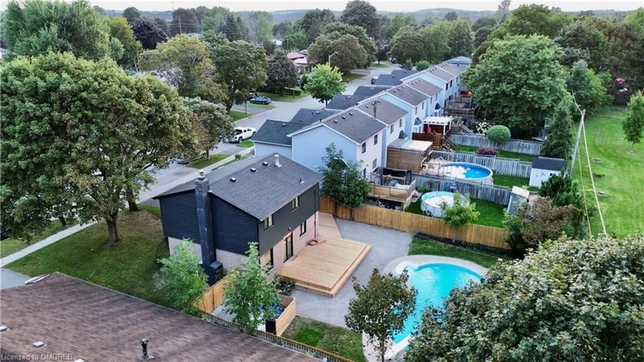Nestled on a highly sought-after street in Orangeville, this charming two-story home offers an impressive blend of comfort and style. Boasting three spacious bedrooms and four bathrooms, this residence also features a two-car garage with entrance to home. The homes curb appeal is immediately evident as you approach via the wide double driveway leading to the inviting front porch. Step inside and be greeted by a welcoming foyer complete with a convenient two-piece bathroom and a handy hall closet. The main floor is designed for effortless living, with an open-concept living and dining area that flows seamlessly into a well-appointed kitchen. This kitchen is a chefs dream, featuring an abundance of cabinets, generous counter space, and a movable breakfast bar. The adjacent family room, highlighted by a cozy gas fireplace, provides access to a deck and a fully fenced backyard (no gates) perfect for outdoor entertaining and privacy. On the second floor, you'll find three generously sized bedrooms. The primary bedroom is a retreat unto itself, featuring double closets and a large four-piece ensuite bathroom. The third bedroom is enhanced with a walk-in closet for added convenience. The finished basement extends the living space with a versatile recreation room, an exercise room, and an additional three-piece bathroom, offering ample room for relaxation and hobbies. This home makes a perfect choice for those seeking both comfort and convenience in a desirable neighborhood.
Inclusions: Dishwasher,Dryer,Garage Door Opener,Range Hood,Refrigerator,Smoke Detector,Washer,Window Coverings,Dishwasher, Dryer, Garage Door Opener, Range Hood, Refrigerator, Smoke Detector, Washer, Window
coverings
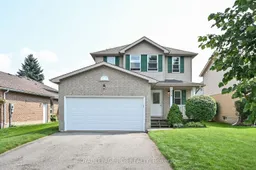
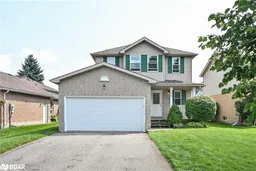 31
31