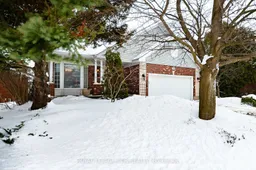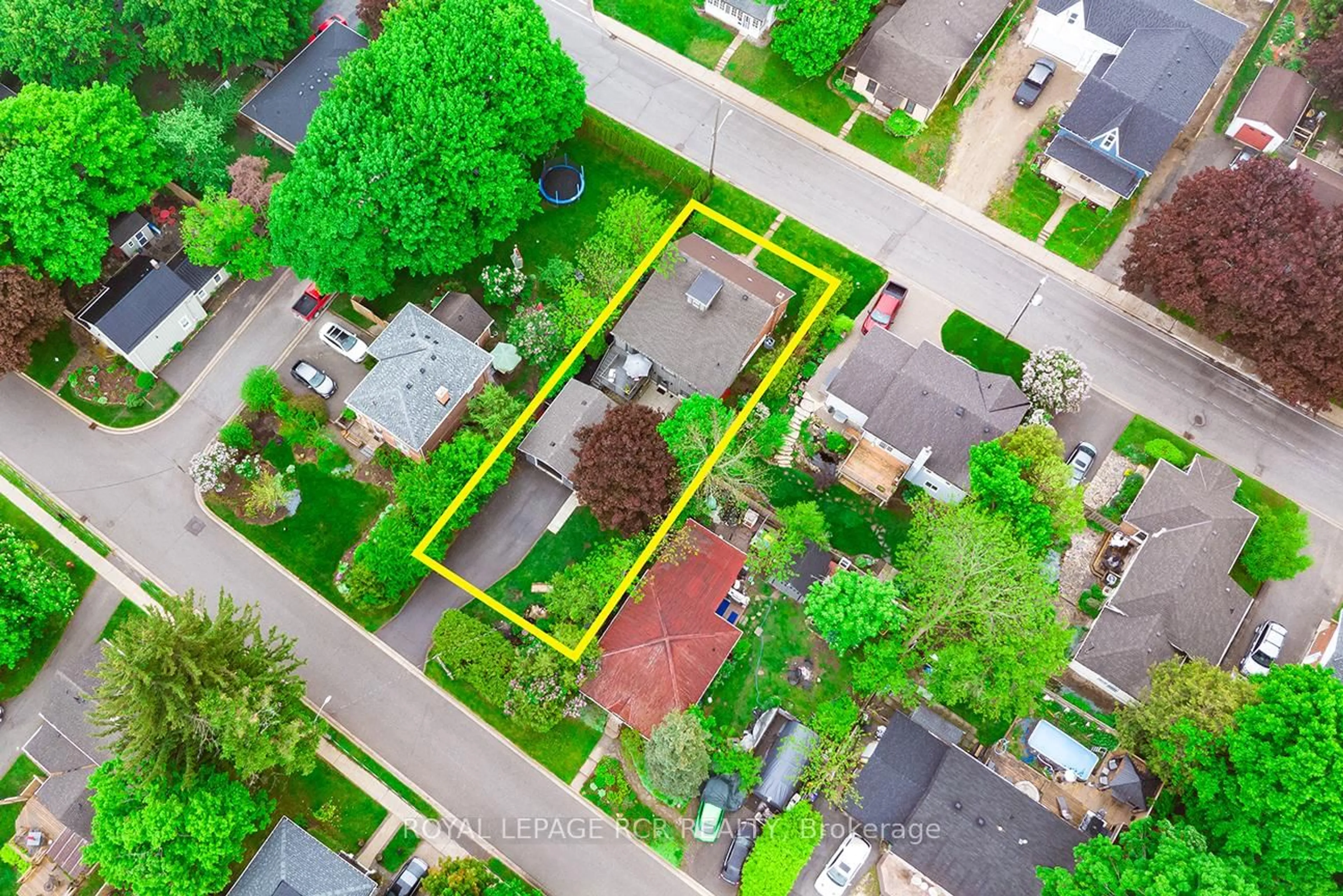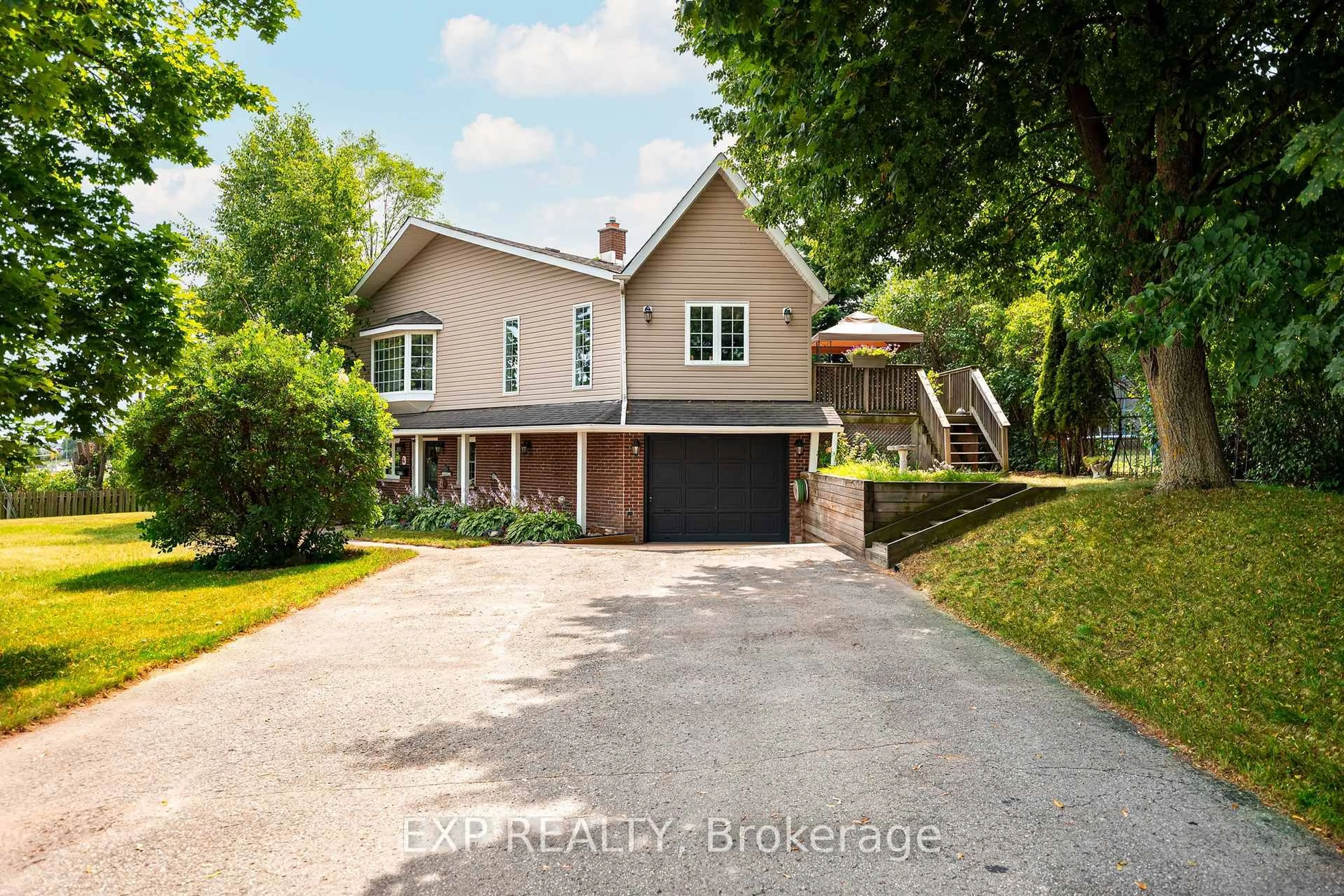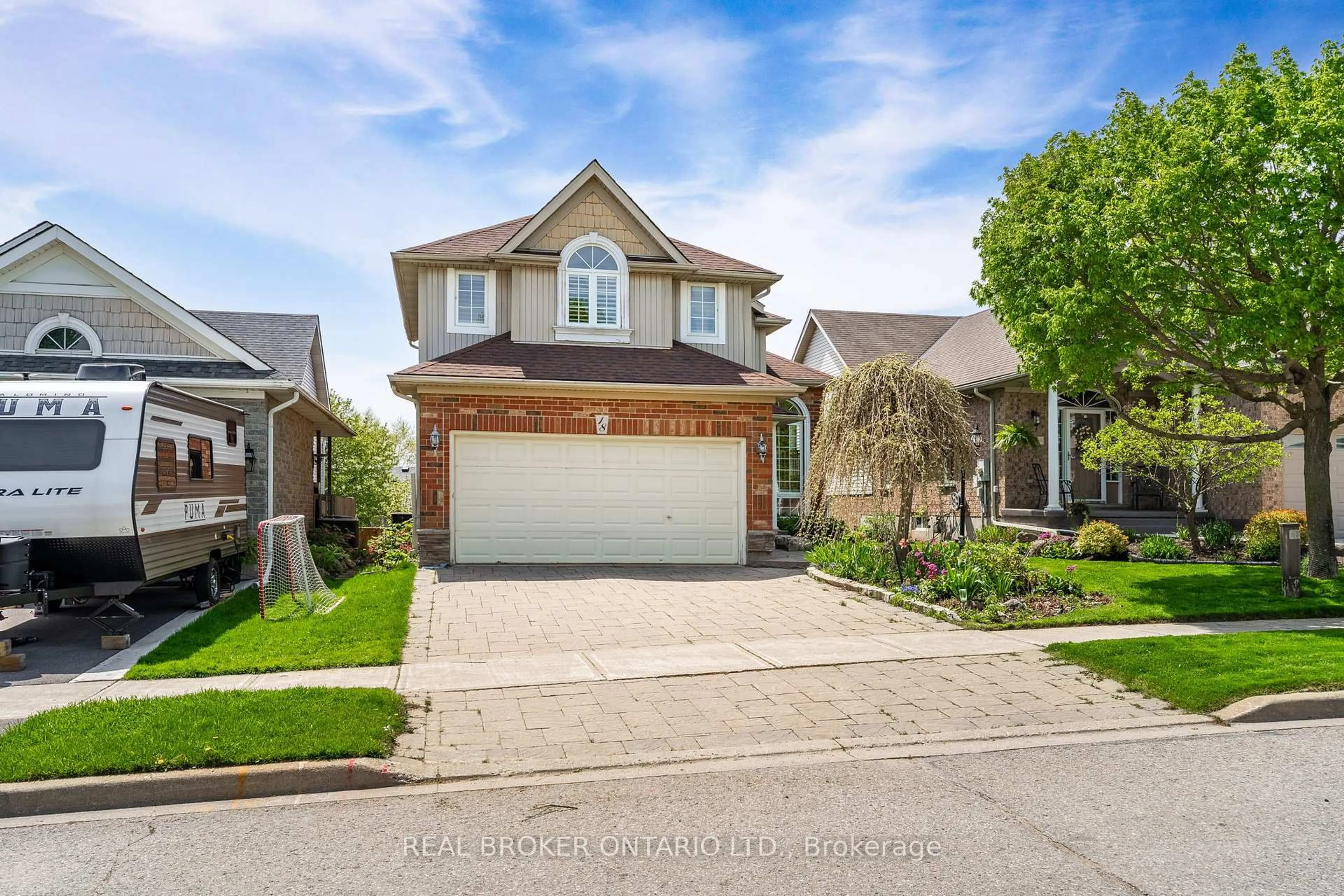This charming 2+1 bedroom bungalow, nestled in a mature and sought-after neighborhood, offers the perfect blend of comfort and convenience. Enjoy proximity to the downtown core, along with easy access to local parks and walking trails. The well-maintained main floor features a spacious family room with a gas fireplace and walk-out to a patio, a formal dining room, and a relaxing enclosed sun porch. The kitchen boasts a generous amount of cupboard space and a helpful island. The large primary bedroom features a walk-in closet and a semi 4-piece ensuite. A second bedroom and main floor laundry complete this level. The lower level provides even more living space with a second living area, also featuring a gas fireplace and walk-out to a patio. This level also contains a third bedroom, 4-piece bathroom, and spacious finished rec room that is great for family and guests. A 2-car garage with a pedestrian interior door and a 2-car driveway provide ample parking. Outside, the fully fenced yard adds to the appeal. This desirable property is one to be seen. **EXTRAS** Irrigation system (winterized) Water Softener, Alarm System (not active) 2 Gas fireplaces,
Inclusions: All appliances, window treatments, Water softener
 40
40





