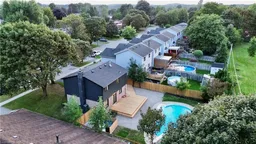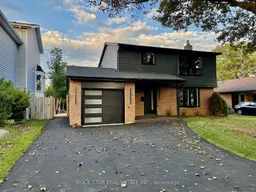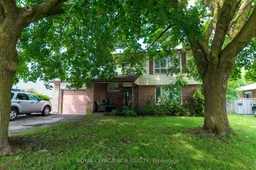We are so excited to share 67 Shirley Street with you! This newly renovated, detached, two storey home with separate in-law suite will meet all of your needs! You will love that this house backs onto to the large Myr Morrow Park with gated access. Main level includes open concept kitchen and family room with walk out to back deck and in ground heated swimming pool! Enjoy the backyard even more in the summer with a dedicated hookup for your natural gas barbecue, you will never have to mess around with propane tanks ever again. The kitchen is a cooks dream with island that can seat 4 people and durable quartz countertops with waterfall edges! Watch your children in the pool while doing dishes through the window above your large oversized new sink! The main level is finished off with a convenient and chic 2 piece bathroom. Primary bedroom includes en-suite with double vanity and a large walk in shower on the second level. 3 more bedrooms located on the second level with 4 piece bathroom and another double vanity! Laundry is located on the second level making laundry days efficient. In-law suite has separate exterior entrance to basement apartment. This in-law suite has 1 bedroom, 2 bathrooms and in suite laundry! This kitchen is also a dream with quartz countertops and a dishwasher! Convenient parking is abundant at this property with a 1 car garage and 3 car parking in driveway. New driveway paving and lovely low maintenance landscaping newly completed at this property! See you soon at 67 Shirley Street.





