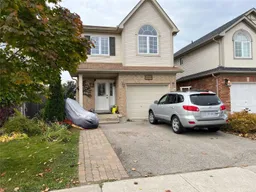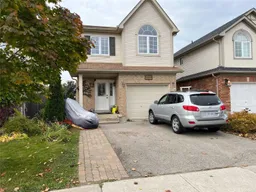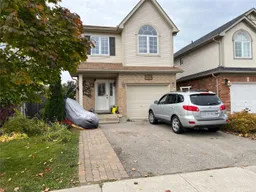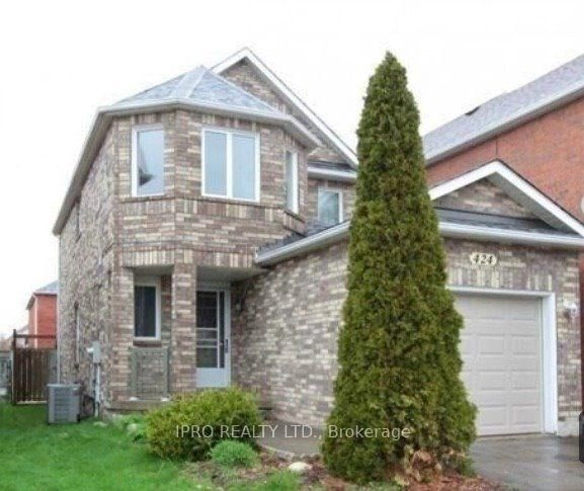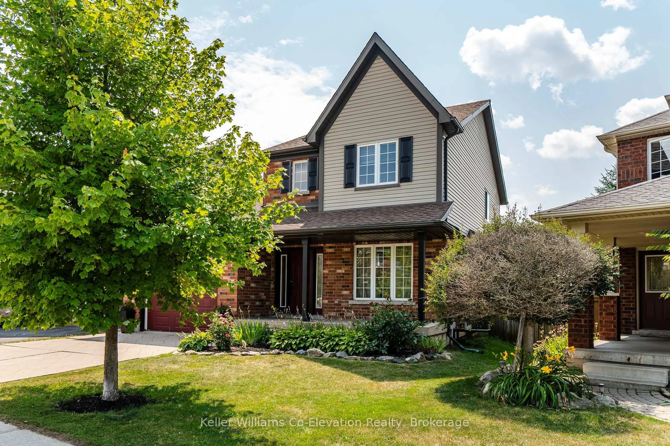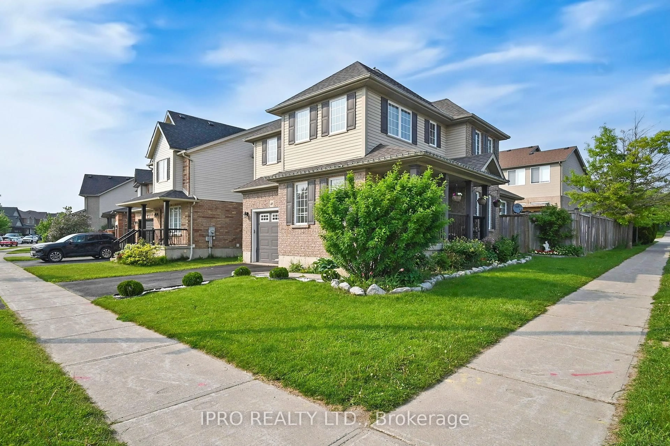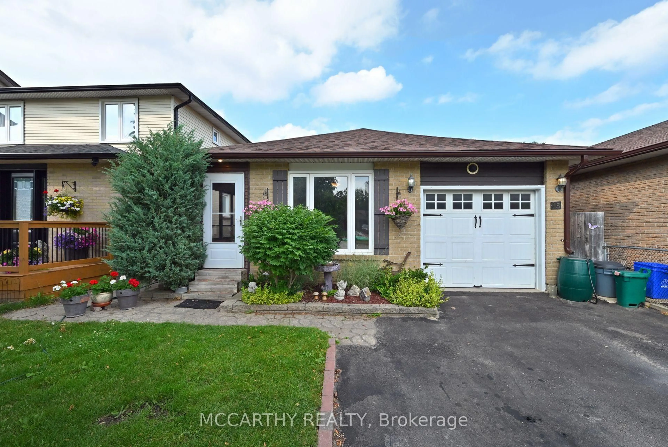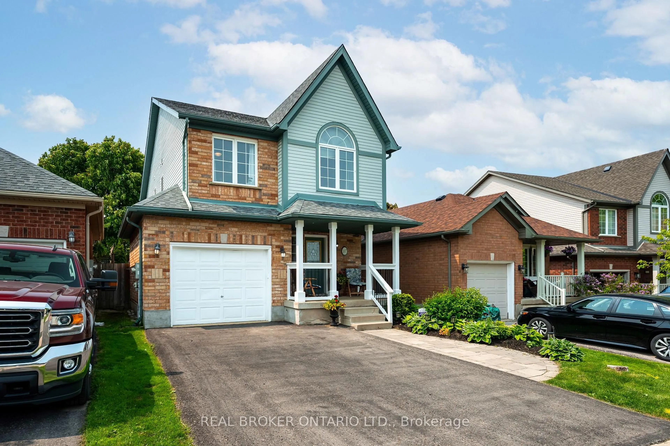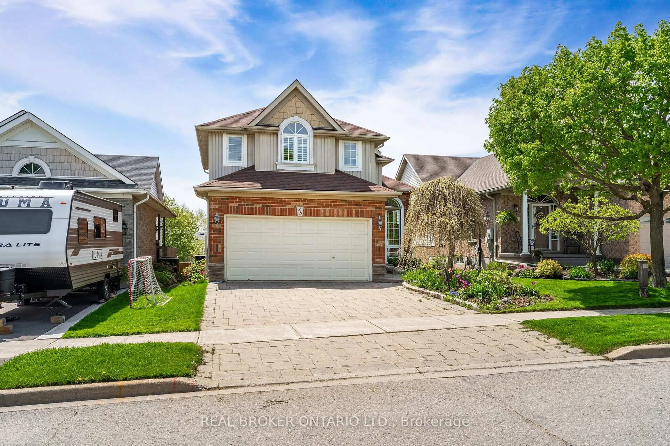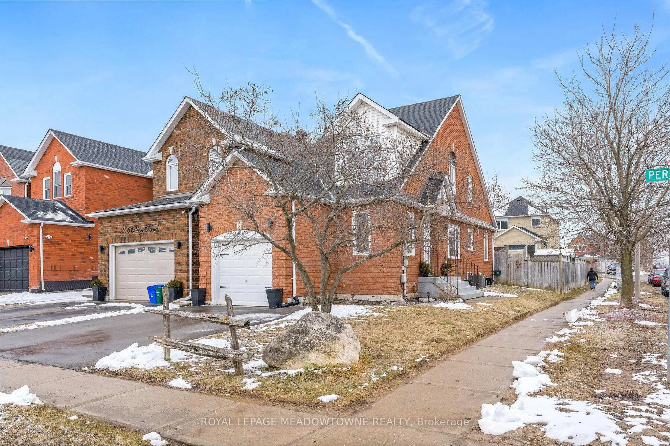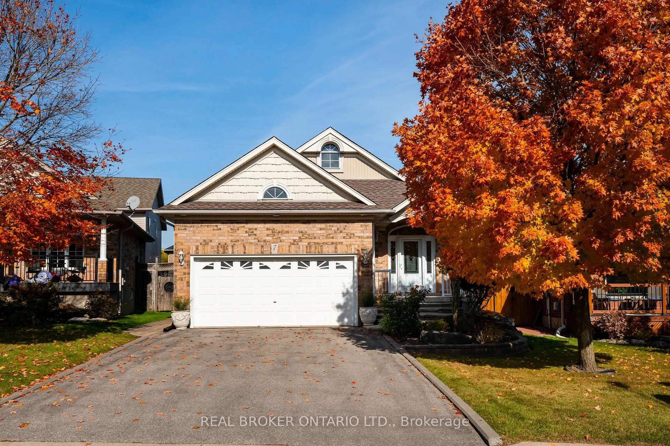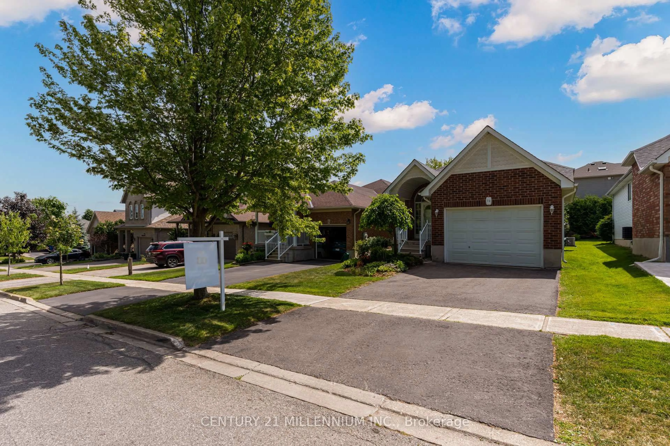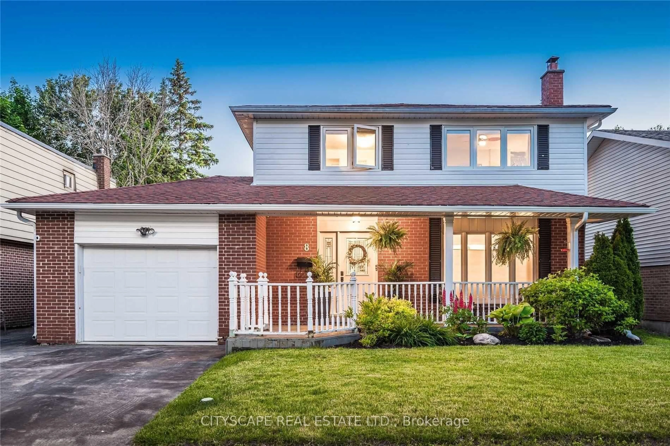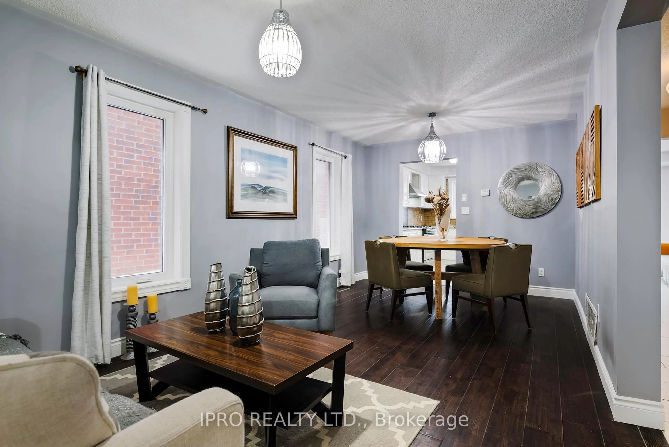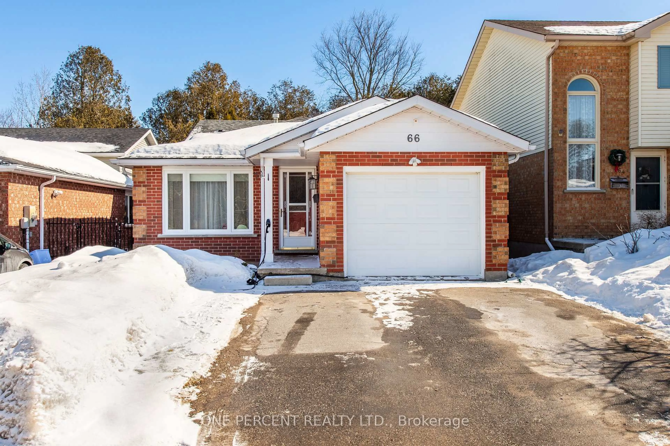Charming Home with Impressive Upgrades & Incredible Investment Opportunity! Welcome to this beautifully maintained home in a highly sought-after neighborhood! Pride of ownership shines through in every detail. Perfectly located, this home is just a short walk from Highway 9 & 10, Headwaters Hospital, Island Lake School, and the serene Conservation Area. Step inside and enjoy the sun-filled, open-concept living space, featuring a modern, updated kitchen with sleek appliances and a large kitchen table; ideal for both everyday living and entertaining. The combined living and dining area creates a spacious, inviting atmosphere for family and friends. The home offers three generously sized bedrooms, including a primary suite with a 4-piece ensuite and a walk-in closet. The second-floor laundry adds convenience, and the two additional bedrooms are perfect for family or guests. The highlight of this property is the legal basement apartment; excellent income-generating opportunity! Live in one part of the home and rent out the other, or easily convert it back to a single-family home. Currently, the basement is occupied by a wonderful month-to-month tenant who would love to stay. This home offers the perfect blend of comfort, location, and flexibility whether you're looking for a move-in ready home with a bonus apartment or a long-term investment. Yard is completely fenced
Inclusions: Roof 2023, New Stair Case/Railing 2023, New Flooring 2nd floor 2023, Painted throughout 2023, Dishwasher 2023, Stove 2023, Sink and Faucet Kitchen 2024, Duct cleaning 2024, Air Conditioner 2024, Furnace 2024, Washer/Dryer 2024. Nothing to do but move in.

