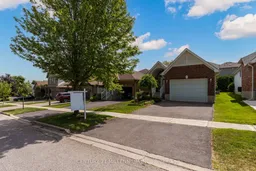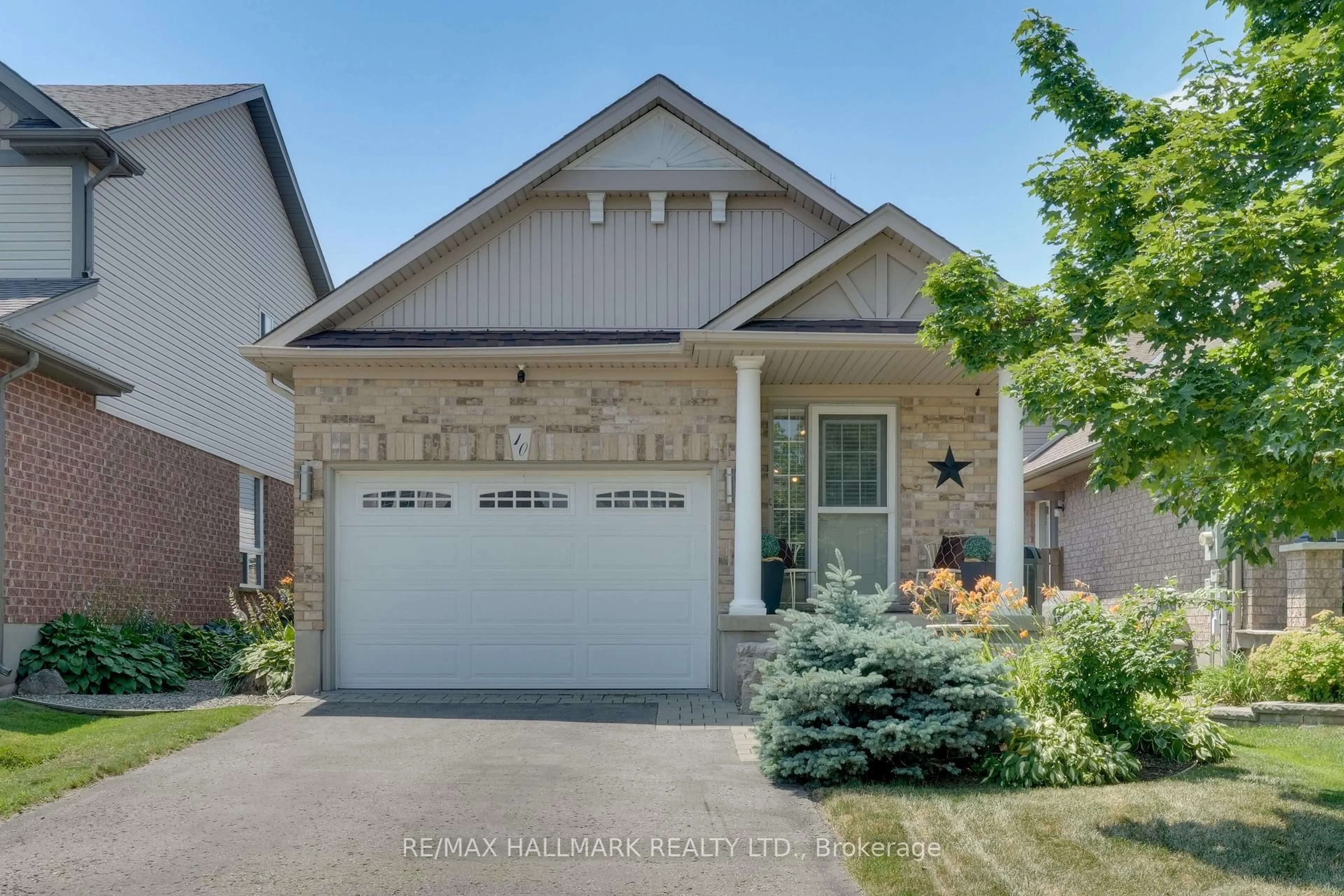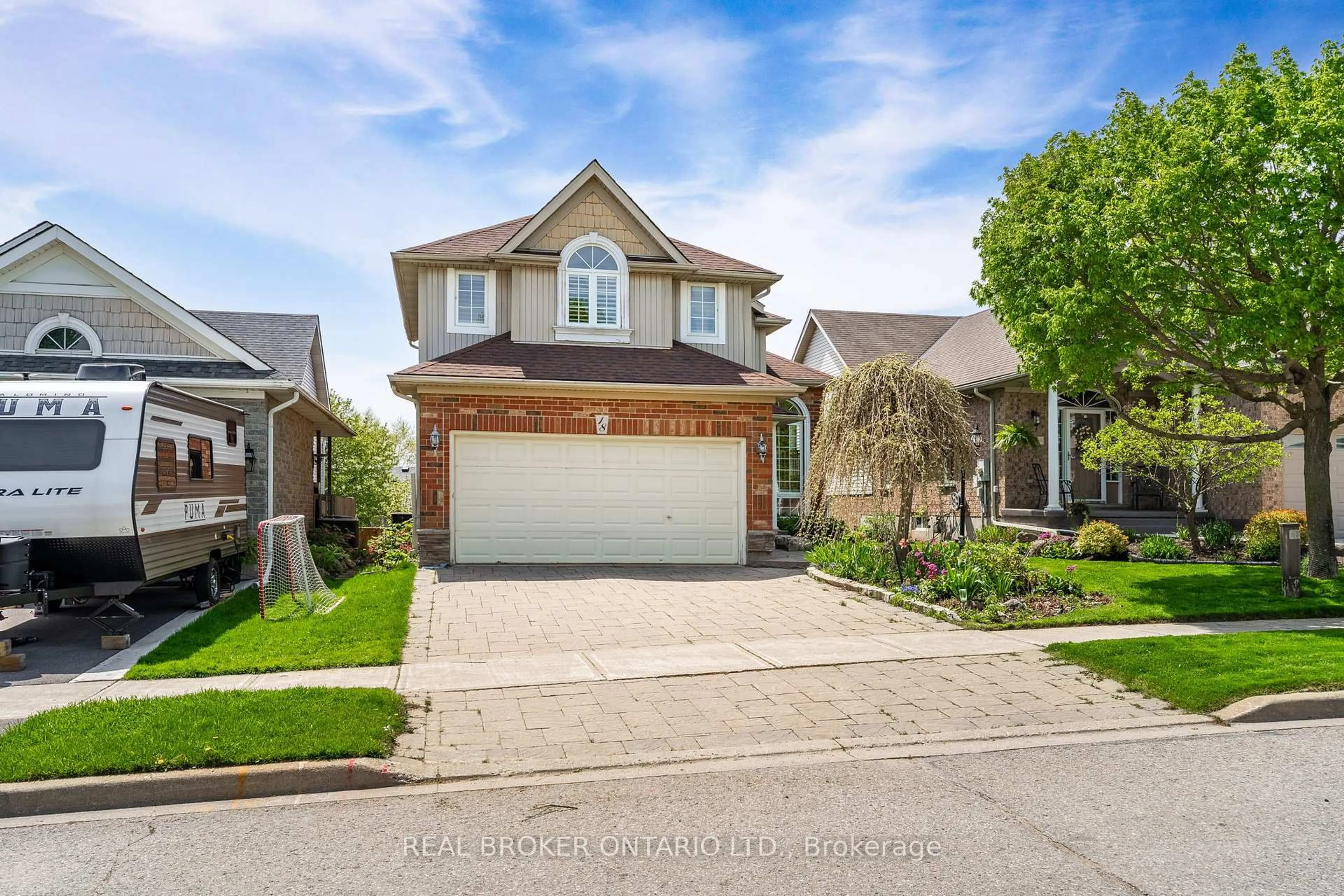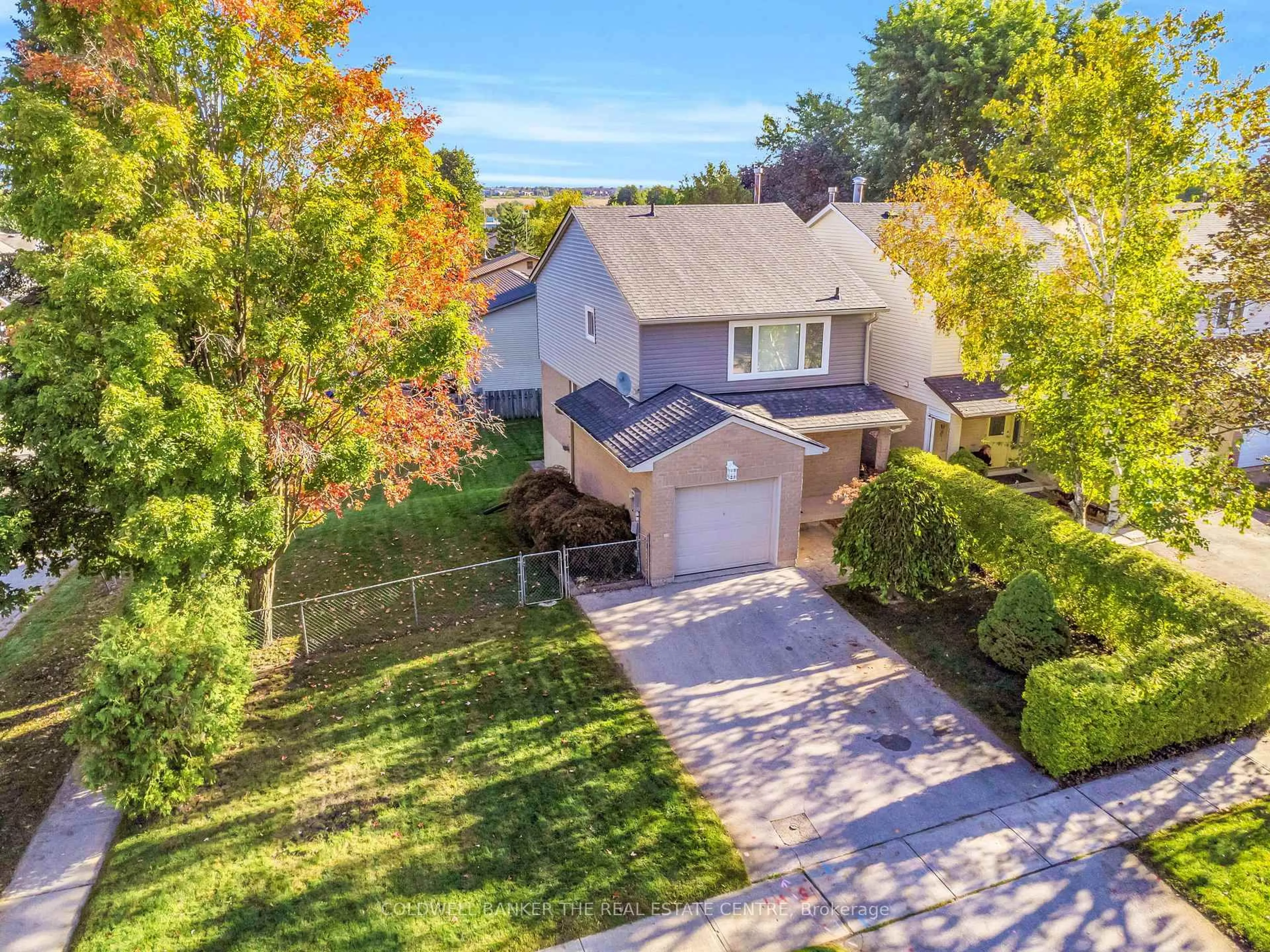Welcome to 72 Abbey Road, Orangeville! A beautiful custom designed Sunvale home located in the highly desirable Settlers Creek neighbourhood, this meticulously maintained 2+1 bedroom raised bungalow is perfect for downsizers or those just starting out. Pride of ownership is evident throughout this warm and inviting home. The open-concept main floor features gleaming hardwood floors, a bright living room with soaring ceilings, and a cozy gas fireplace, creating an airy and welcoming space filled with natural light. The spacious primary bedroom offers a private walk-out to a builder-installed screened-in gazebo - the perfect place to unwind on warm summer nights and enjoy outdoor dining, bug-free. The finished lower level offers even more living space, with a large rec room featuring a second fireplace, a primary-sized bedroom, and a private 3-piece ensuite, ideal for hosting guests or accommodating extended family. Enjoy a low-maintenance yard, peaceful forest views directly across the street, and the convenience of being just a short walk to parks, trails, and local amenities. Additional features include several accessibility upgrades, such as a garage lift and a stair lift (currently stored but available for reinstallation upon request). Don't miss your opportunity to own this beautiful home in one of Orangeville's most sought-after communities!
Inclusions: Refrigerator, Stove, Dishwasher, Washer & Dryer, Automatic Garage Door Opener w/Remote(s), All Existing Electric LIght Fixtures, Window Coverings & Rods Screened in Gazebo, Water Softener.
 47
47





