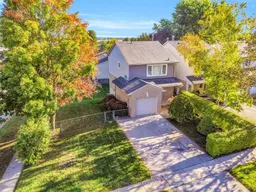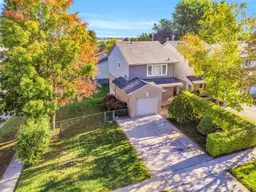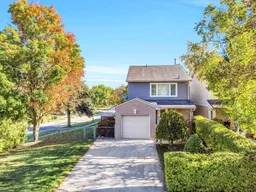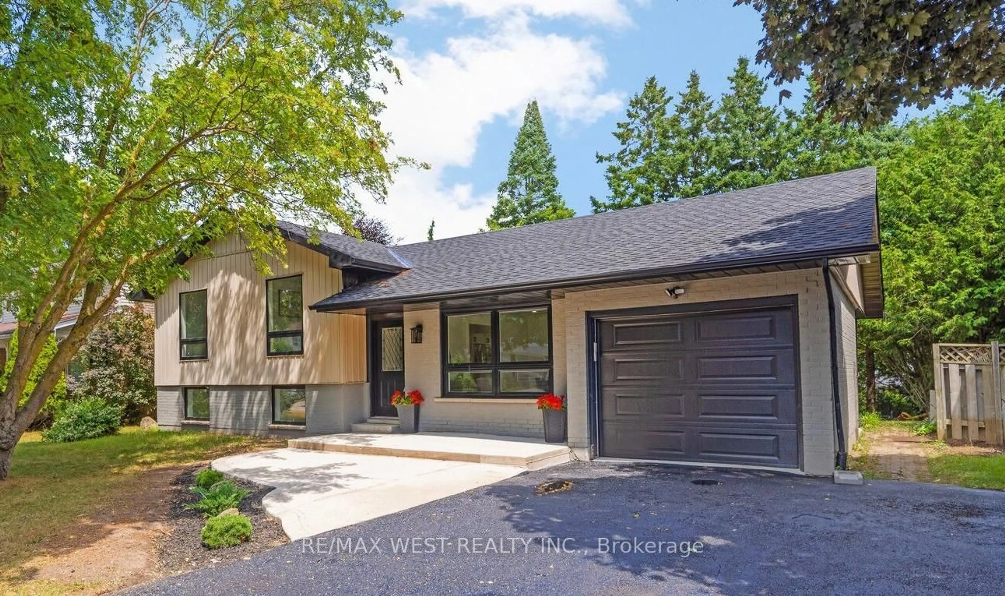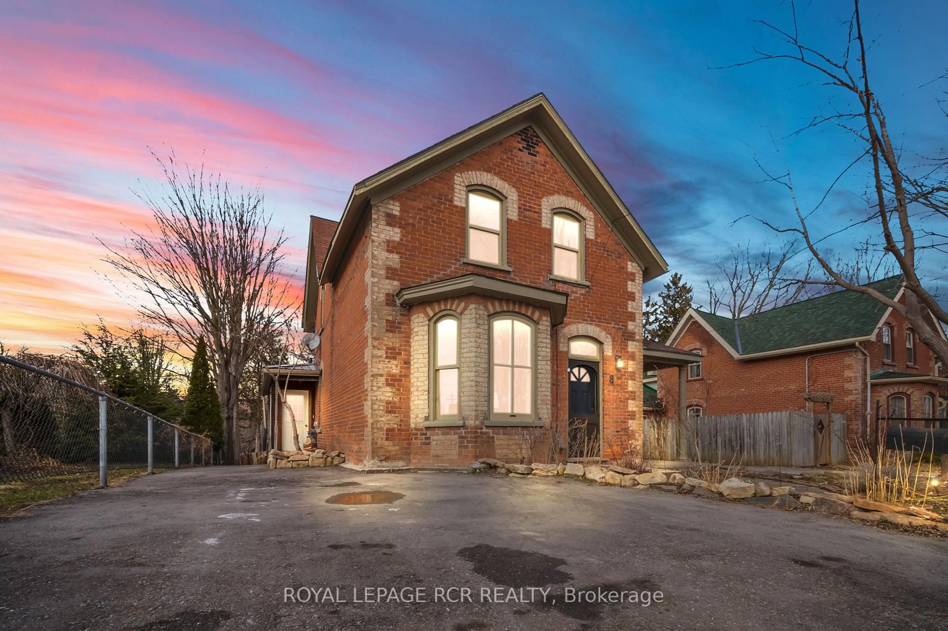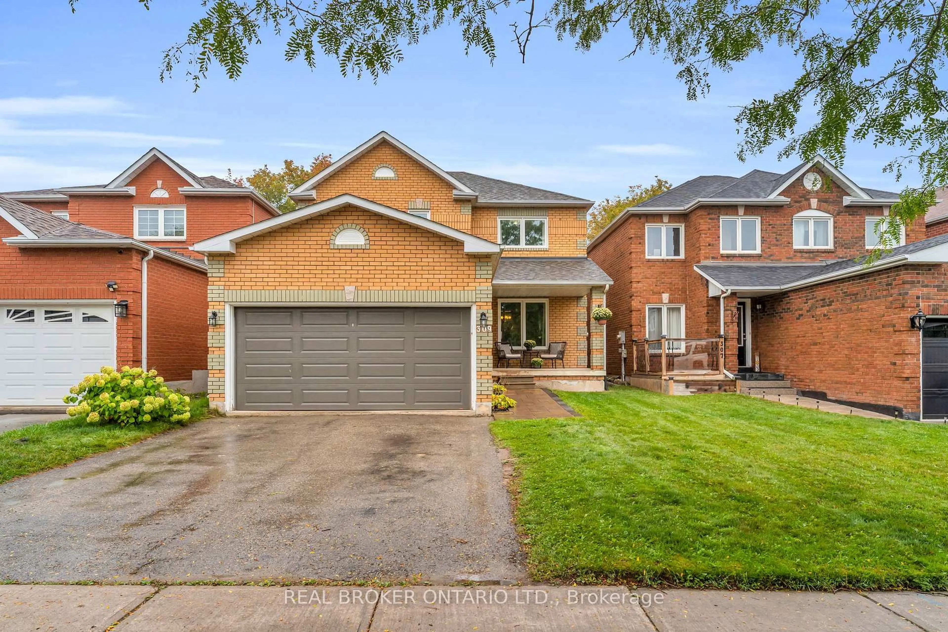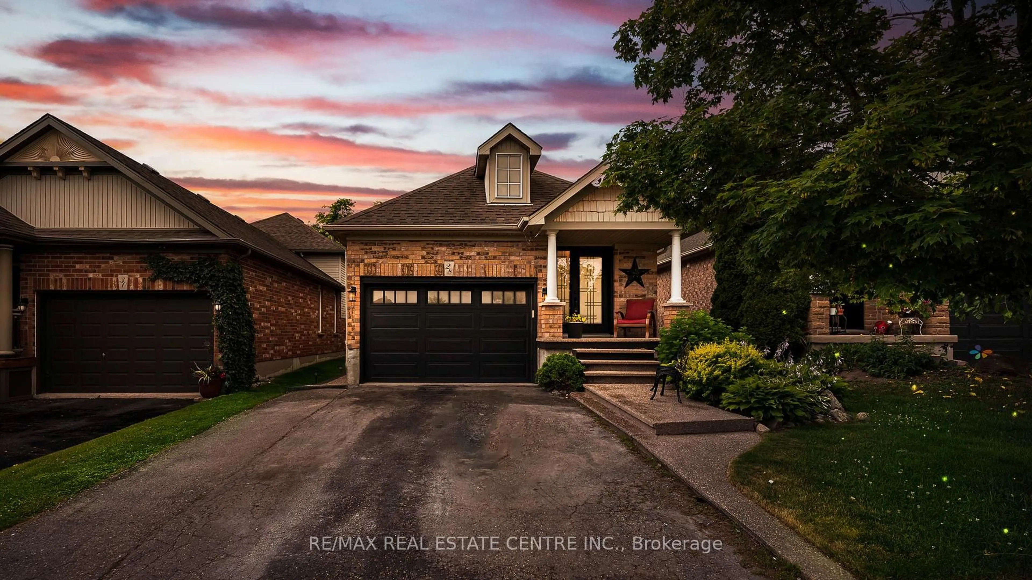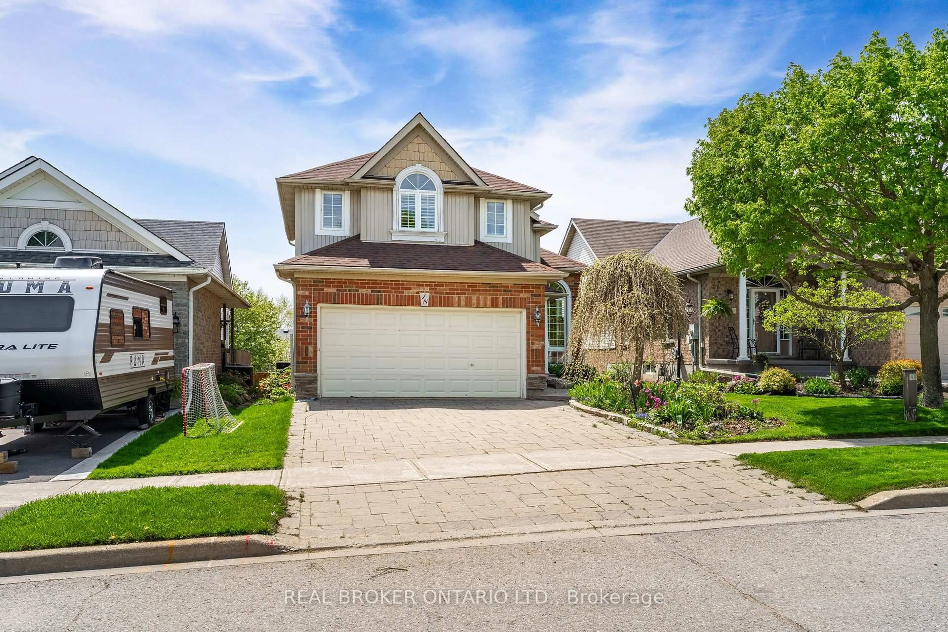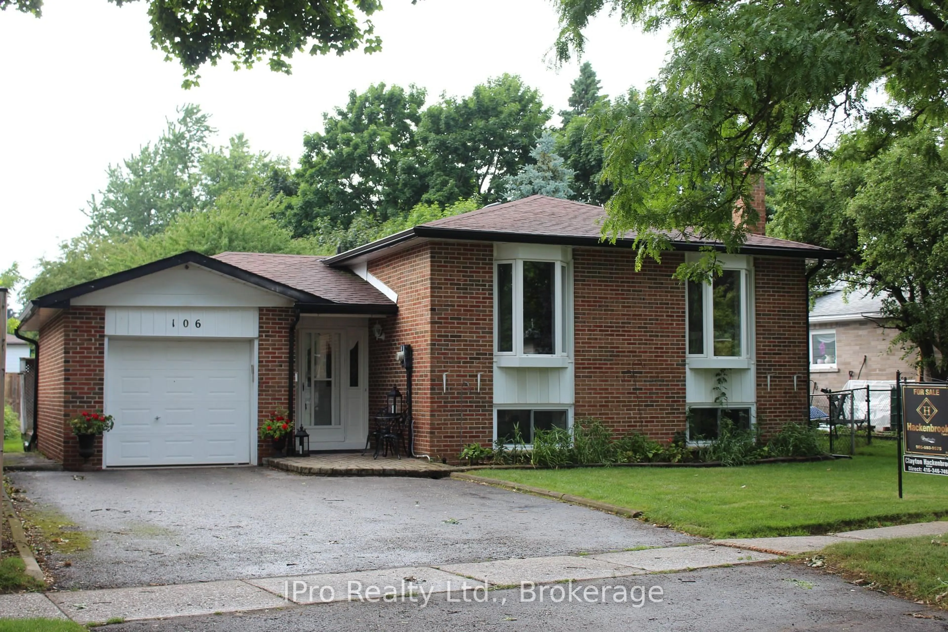Tucked away in a quiet cul-de-sac on a large corner lot, this beautifully maintained 3-bedroom, 3-bathroom home offers the perfect blend of comfort, space, and community- ideal for a growing family. Located in one of Orangeville's mature, family-friendly neighbourhoods, this property boasts undeniable curb appeal with its landscaped front yard and charming bay window. Step inside to a bright, inviting living space filled with natural light. The renovated kitchen is the heart of the home-stylish, functional, and perfect for hosting or enjoying everyday family meals. All three bathrooms have been tastefully updated, including the luxurious ensuite in the spacious primary bedroom, creating a peaceful retreat just for you. The unfinished walkout basement offers exciting potential with a rough-in already in place- ideal for a future rec room, playroom, or in-law suite. Whether you're entertaining guests or enjoying quiet evenings with family, this home offers the lifestyle and space you've been looking for. Pride of ownership is evident throughout- come see for yourself why this warm and welcoming home could be the perfect fit for your family!
Inclusions: Gas stove, Fridge, Dishwasher, Microwave, Brand New Washer and Dryer, ELFs
