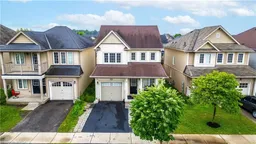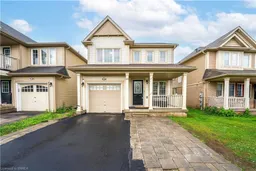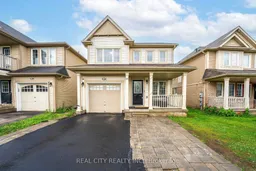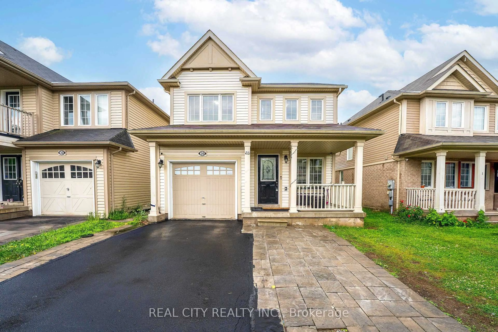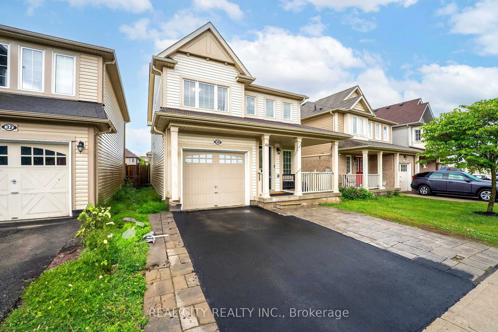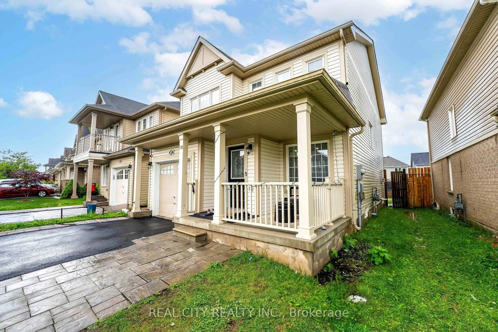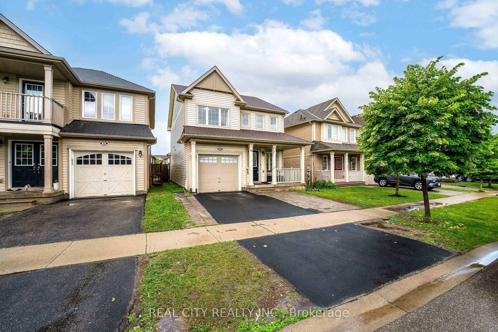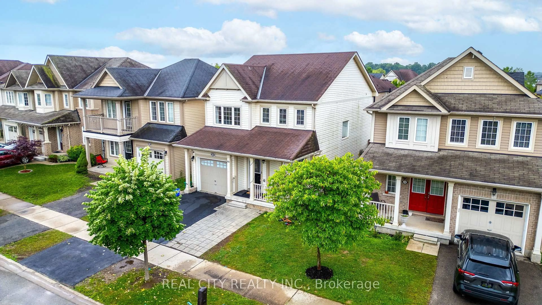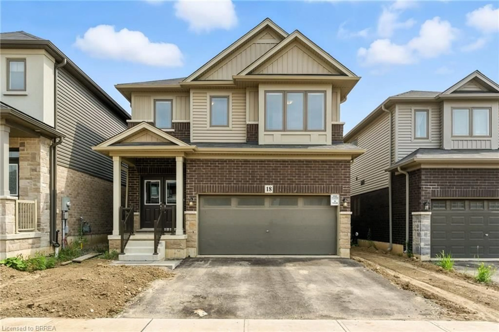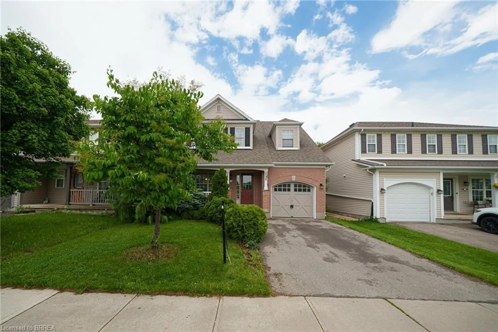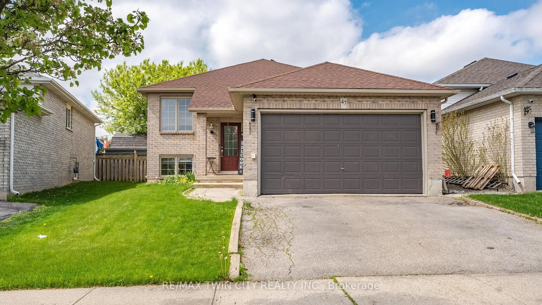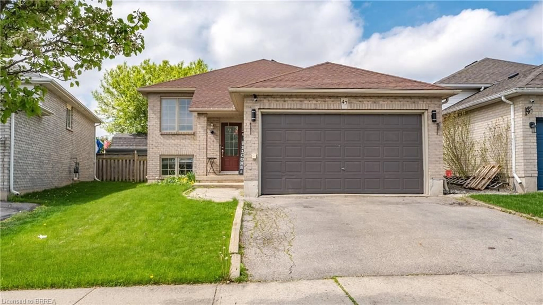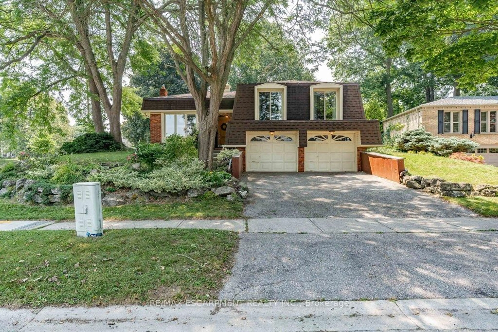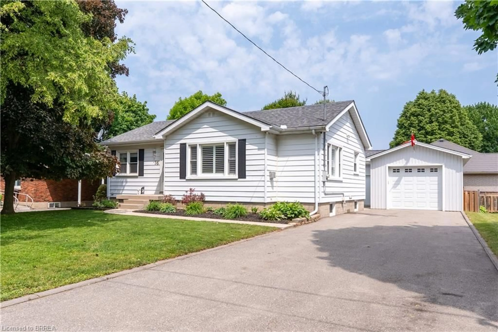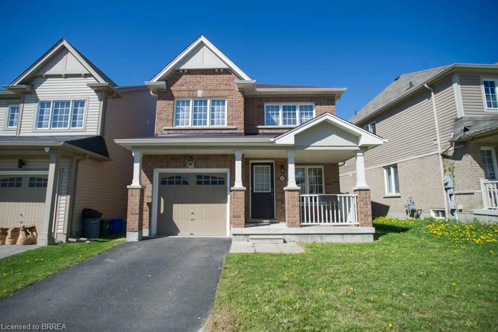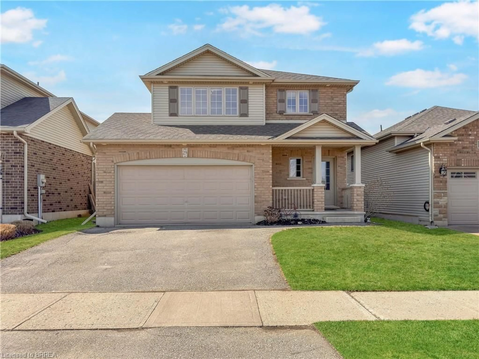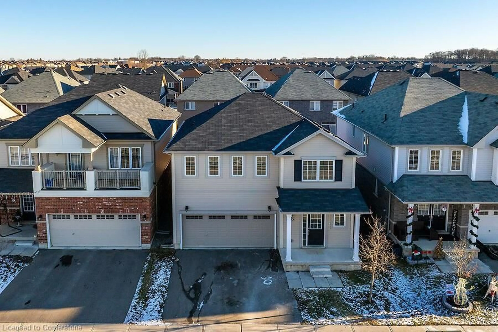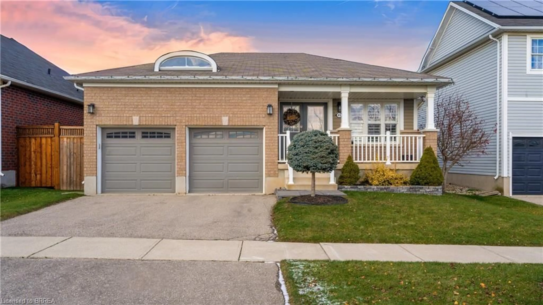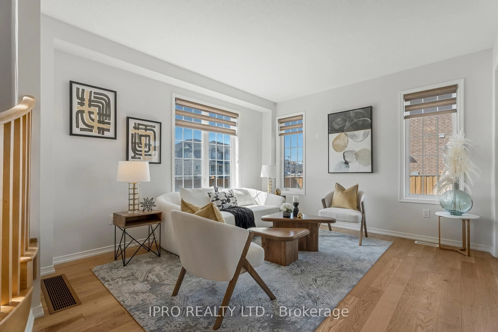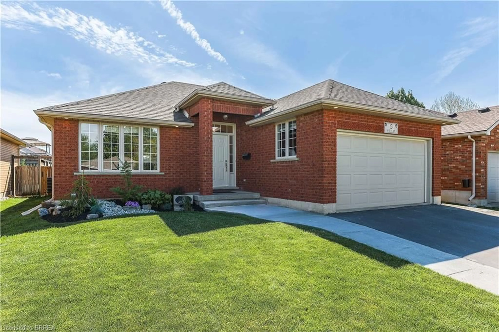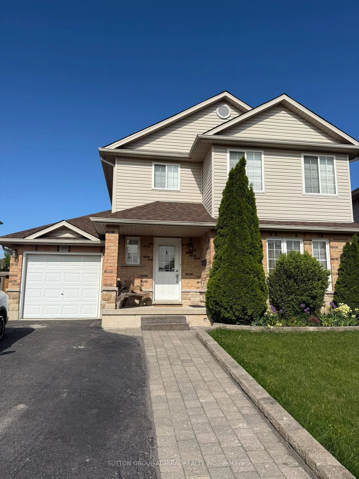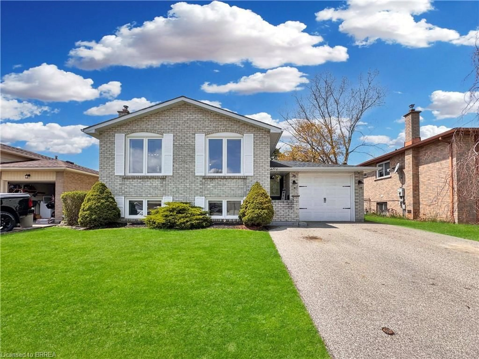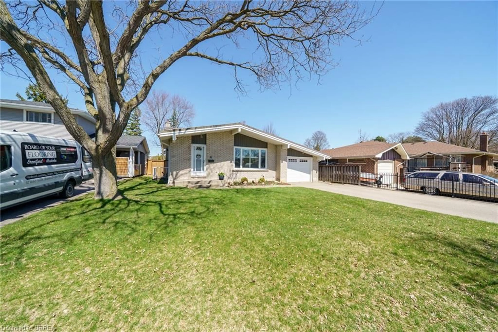30 English Lane, Brantford, Ontario N3T 0H1
Contact us about this property
Highlights
Estimated valueThis is the price Wahi expects this property to sell for.
The calculation is powered by our Instant Home Value Estimate, which uses current market and property price trends to estimate your home’s value with a 90% accuracy rate.Not available
Price/Sqft$453/sqft
Monthly cost
Open Calculator
Description
This charming 2-storey home in West Brant, Brantford, Ontario, is a true gem, offering 1616 sq ft of comfortable living space with 3 spacious bedrooms and 2.5 bathrooms. Step inside to a bright and inviting main level featuring gleaming wood floors and an abundance of natural light streaming through big windows. The heart of the home, the kitchen, has been tastefully upgraded with brand new quartz countertops, a matching quartz backsplash, and new appliances, creating a sleek and modern space perfect for culinary adventures. You'll also find newly installed potlights on the main floor, enhancing the contemporary feel, along with two flexible separate family rooms on the main floor that can adapt to your needs. The bathrooms have also been updated with new quartz countertops, adding to the home's refined appeal. Outside, you can enjoy an expansive deck, ideal for entertaining or simply relaxing. A convenient garden shed provides extra storage. There's extra car space for parking outside. A "smart space to sit" at the front offers a versatile area for relaxation. For added convenience, the home comes with two garage door openers and an optional alarm system. This home's prime location in West Brant offers unparalleled access to everything you need within the growing community of Brantford. You'll be close to parks and scenic trails. Major amenities are: a walk-in clinic, Indian grocery stores and restaurants, a shopping plaza, schools, colleges, and Tim Horton. West Brant is known for its newer subdivisions and family-friendly atmosphere, making it a highly desirable and popular area. This home truly combines comfort, style, and convenience in one desirable package with move in ready! Don't miss out on this fantastic opportunity. Book your showing today!
Property Details
Interior
Features
Exterior
Features
Parking
Garage spaces 1
Garage type Attached
Other parking spaces 1
Total parking spaces 2
Property History
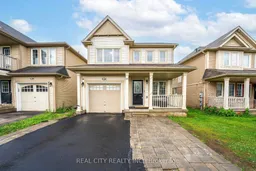 48
48