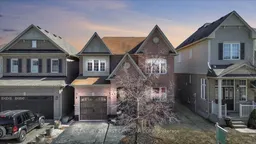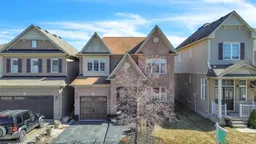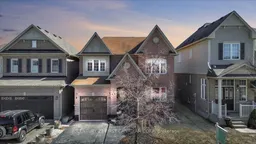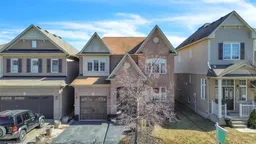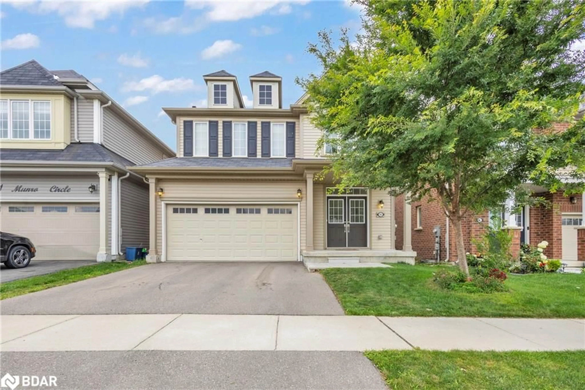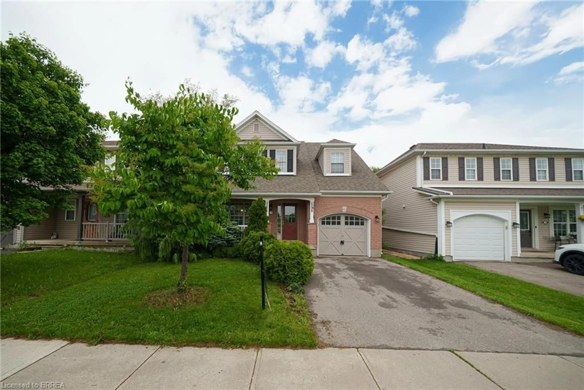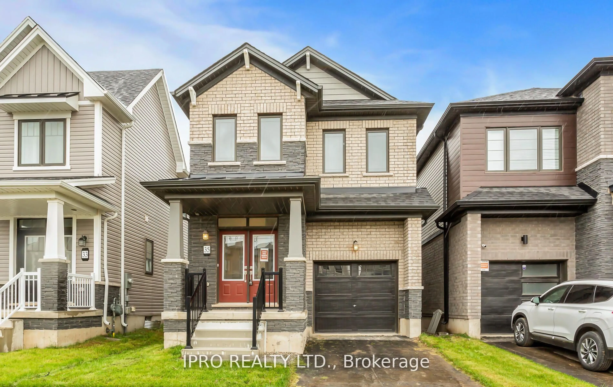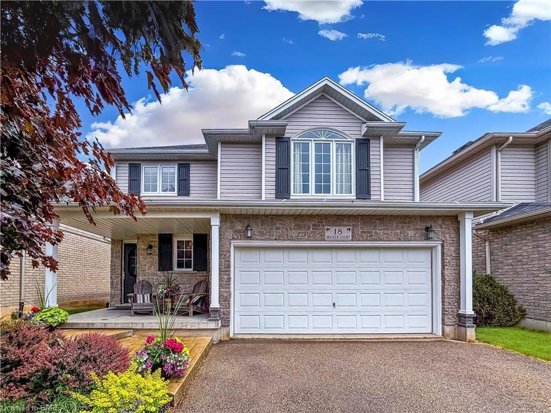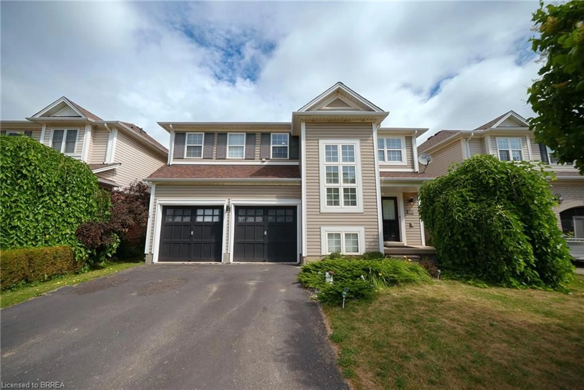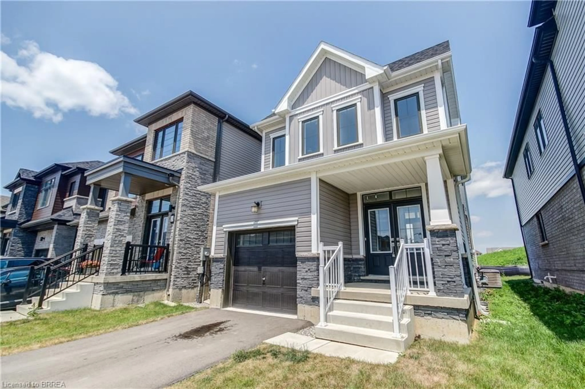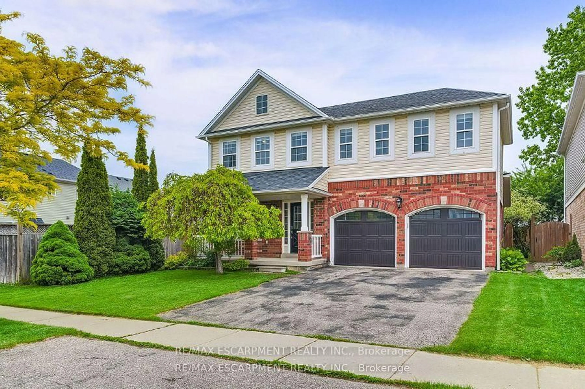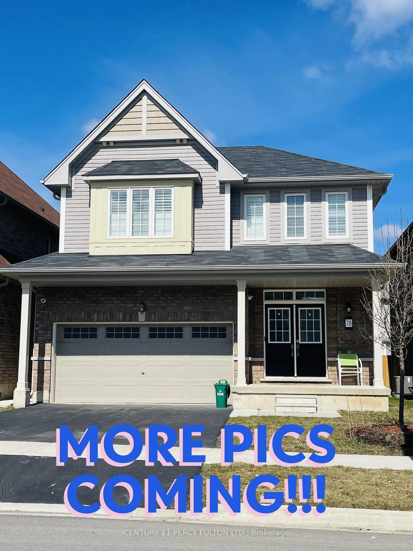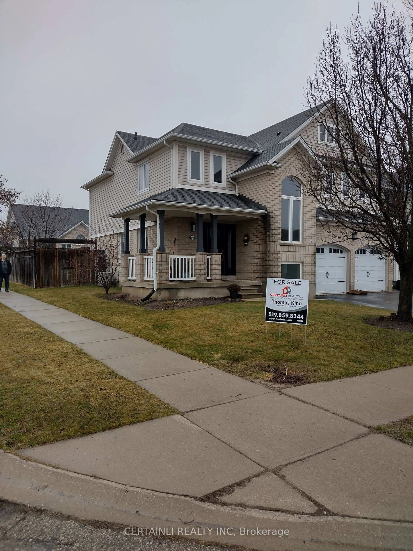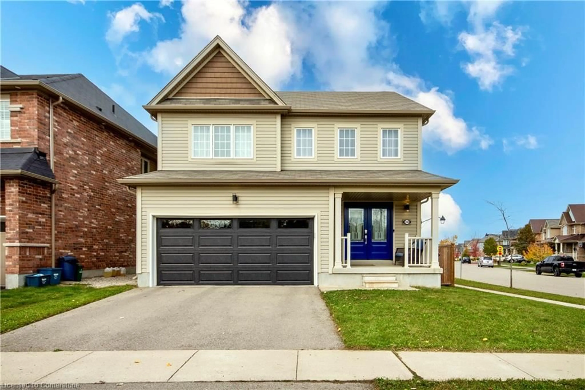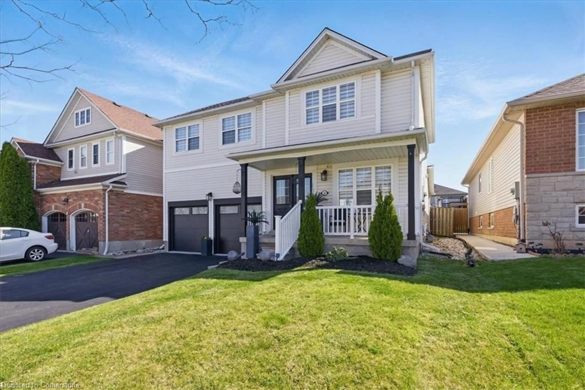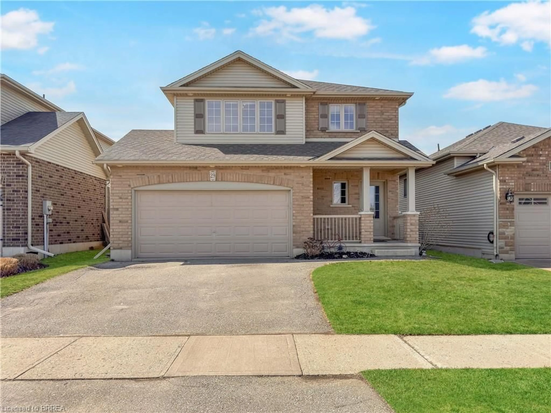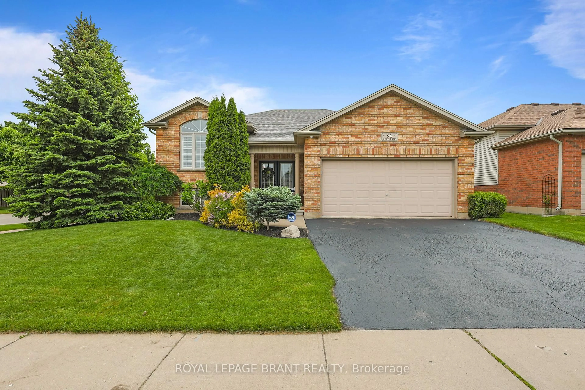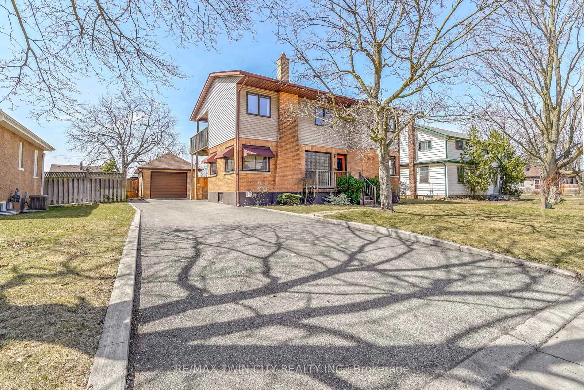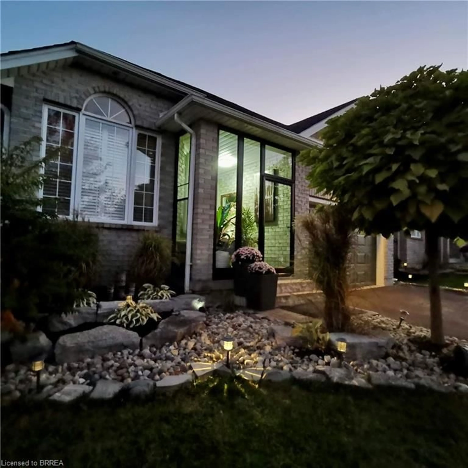Stunning All-Brick 2-Story Home Modern, Spacious & Move-In Ready! Discover this beautifully maintained four-bedroom, four-bathroom home offering just over 1,800 sq. ft. above grade of stylish living space. Built with quality and designed for comfort, this solid all-brick home boasts a tastefully modern style with thoughtful updates throughout. Step inside to a bright and inviting carpet-free interior, featuring engineered flooring upstairs and a completely finished lower level for additional living space. The large eat-in kitchen overlooks the backyard, offering easy access to a spacious deck and a large shed, perfect for outdoor enjoyment. Cozy up in the family room with a gas fireplace, an ideal setting for family gatherings. Upstairs, you'll find four generously sized bedrooms and updated bathroom, providing both functionality and style. The exterior impresses with a new garage door, a concrete driveway, and a front porch with elegant double doors. Located in a desirable neighborhood, this move-in-ready home offers contemporary charm, ample space, and modern upgrades perfect for families looking for both comfort and convenience. All this coupled with an amazing walk score, don't miss out on this fantastic opportunity schedule your private showing today!
Inclusions: Fridge, Stove, Dishwasher, Washer and Dryer. All Blinds and Window Coverings.
