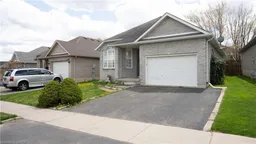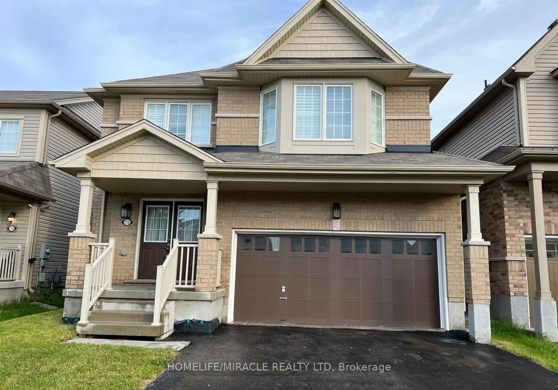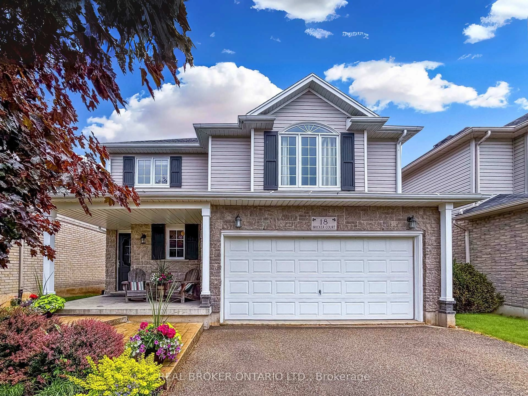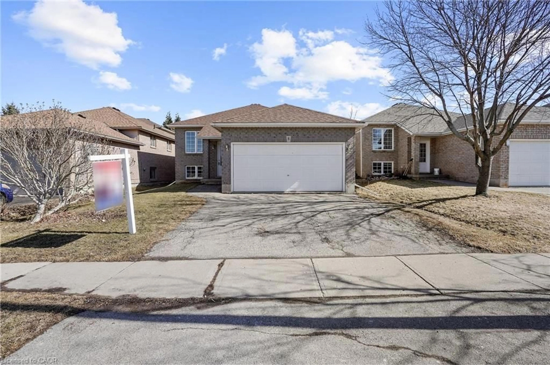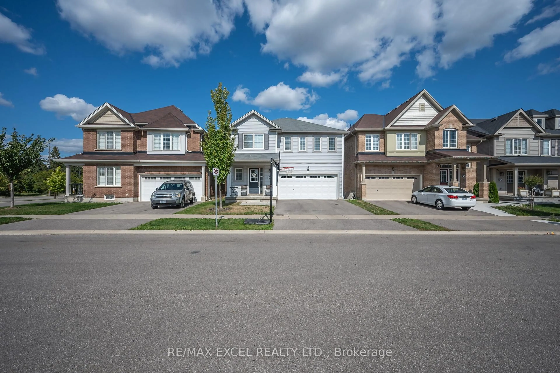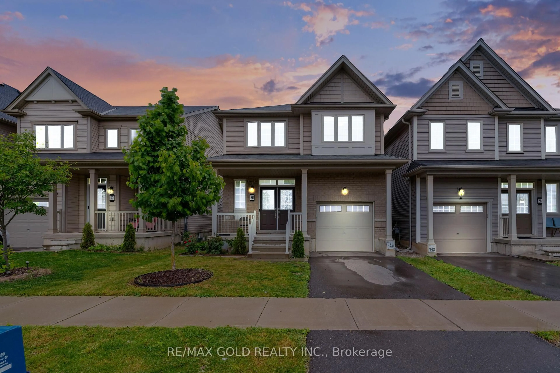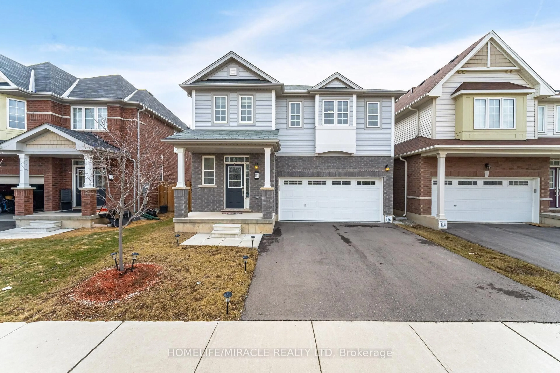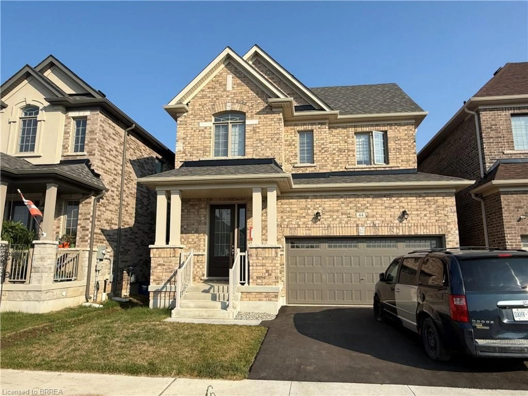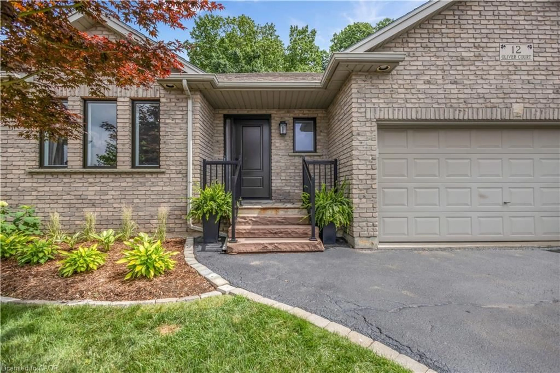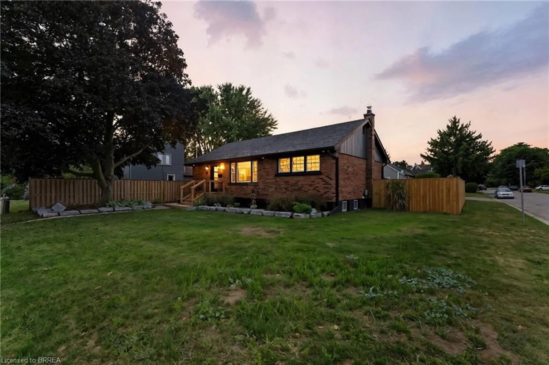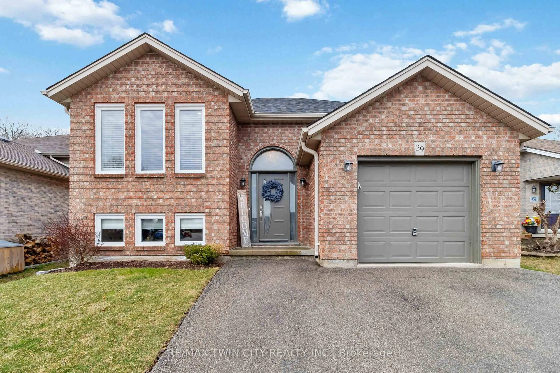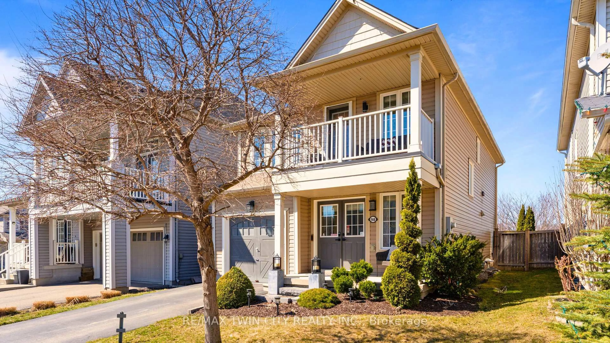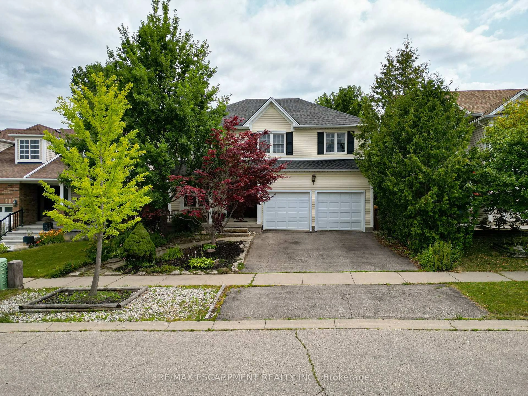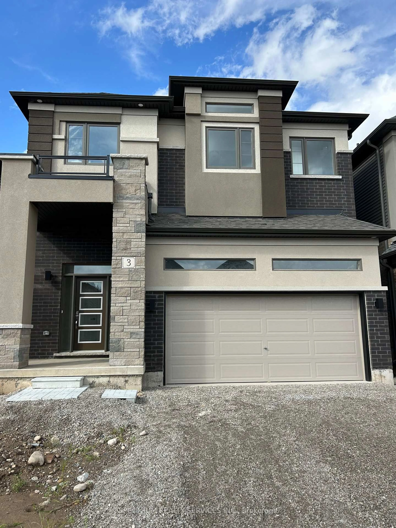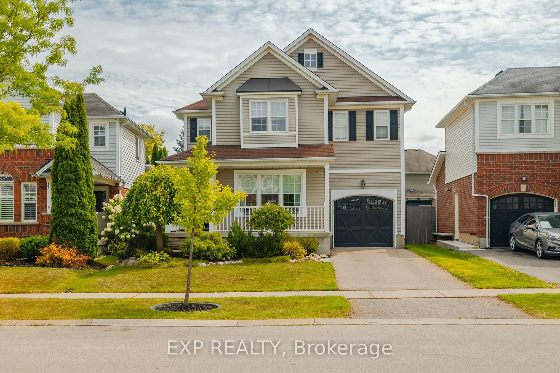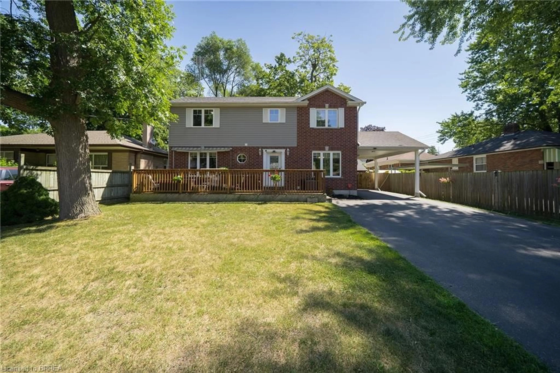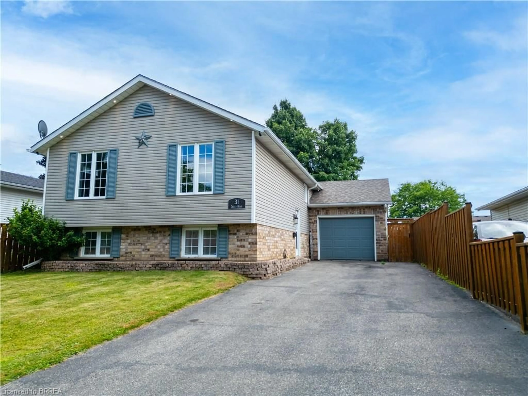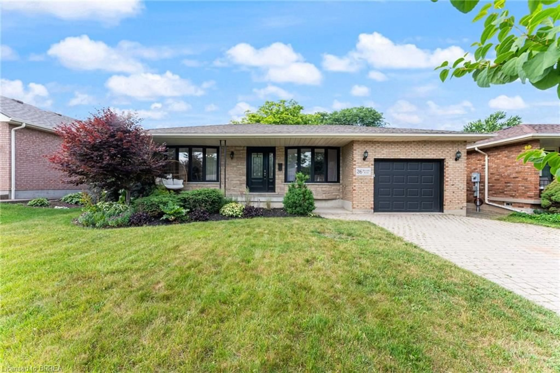Pure Bliss on McGuiness! Live THE life in this eye-popping 5-bedroom, all-brick bungalow! An impressive mix of flow and function, this fully renovated home features exceptional style and is positioned perfectly at the heart of all that West Brant has to offer. From the dramatic vaulted ceiling and custom floor-to-ceiling fireplace in the living room to the grid pattern board and batten feature wall welcoming you to the lower level, every detail has been tastefully considered. Enjoy elevated features like a heated garage with epoxy floors and loft storage, the added luxury of a main floor powder room to thoughtfully accommodate pop-in guests, and the addition of a soaring 9ft glass panel enclosed sunporch, sending curb appeal into space and providing an ideal home base for muddy boots, jackets and jet packs. The main floor primary suite overlooks the yard & pool and offers ensuite privilege for ultimate comfort and privacy. A second bedroom completes the sleeping wing on this level. The kitchen does not disappoint-open to the dining space and featuring a gorgeous island with room for brunch seating, custom floating wood shelves against a beveled Turkish tile backsplash, sleek quartz countertops, and clever pantry space with sliding barn door providing stylish, practical storage. Float on through the airy dining room and towards the sliding glass doors where your backyard oasis awaits. Fully fenced, tiered deck, covered gazebo, above-ground pool, outdoor movie screen, cozy fire pit area & gas bbq hook-up-everything you need for the ultimate staycation. The lower level of this immaculate home offers an abundance of space with 3 more bedrooms, spacious rec room, finished laundry room, and completely renovated 4pc bath. You’ll find numerous peace of mind updates here too including Furnace ‘21, A/C ‘23, Shingles ‘22, Sunporch’22, Deck ‘24, Pool ‘23. Steps away from schools, trails, parks, and shopping- this location has it all. Don't miss out on this one-of-a-kind gem!
Inclusions: Dishwasher,Dryer,Hot Water Tank Owned,Pool Equipment,Range Hood,Refrigerator,Smoke Detector,Stove,Washer
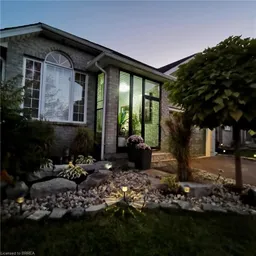 33
33