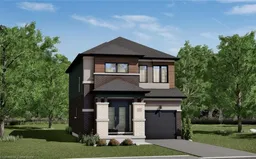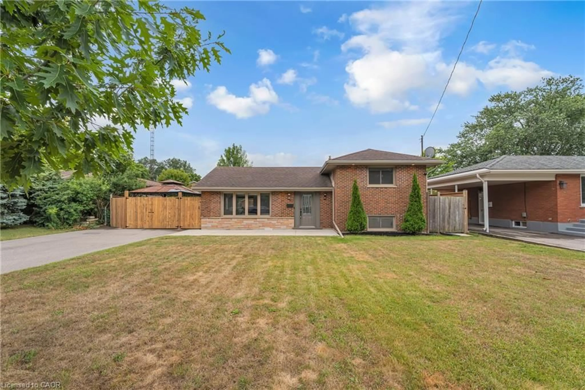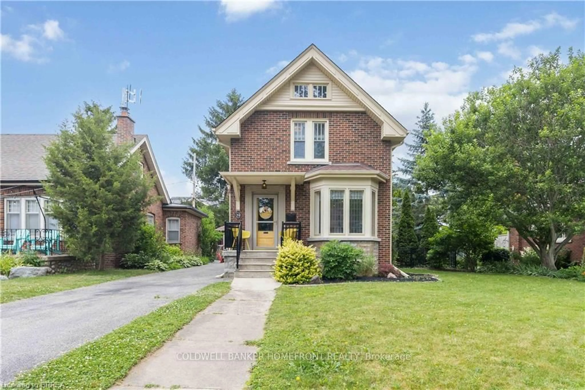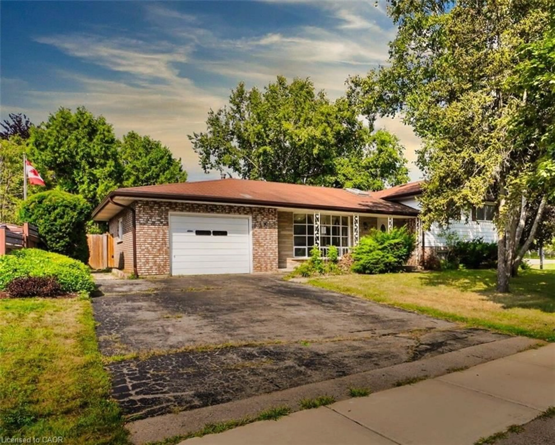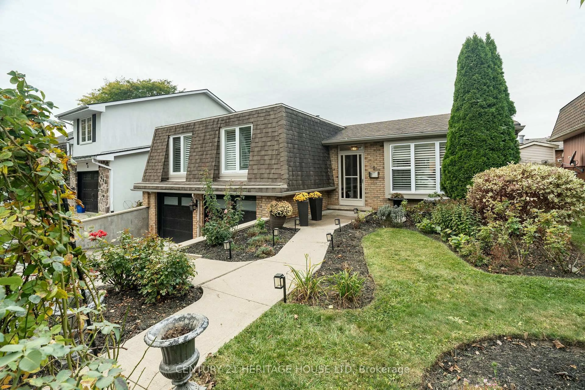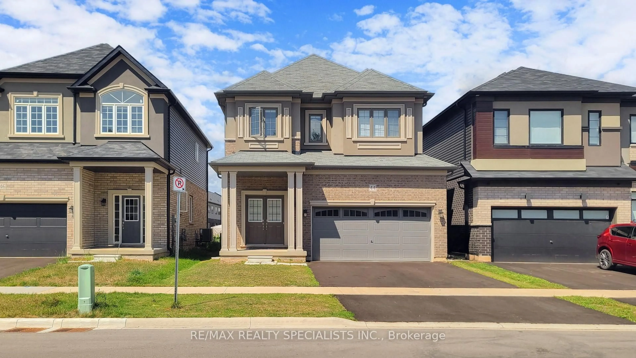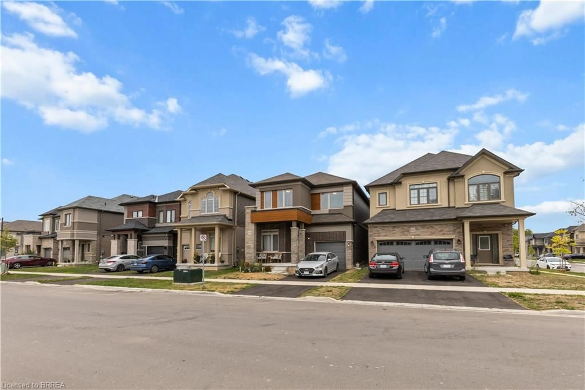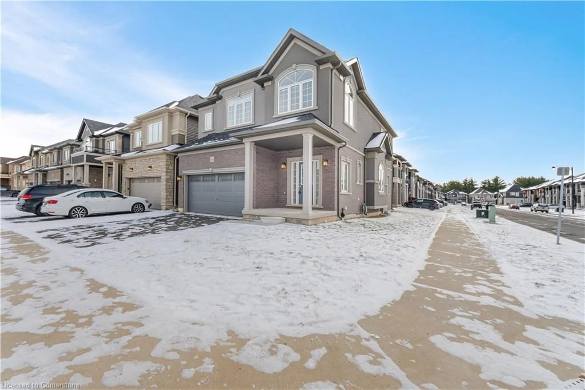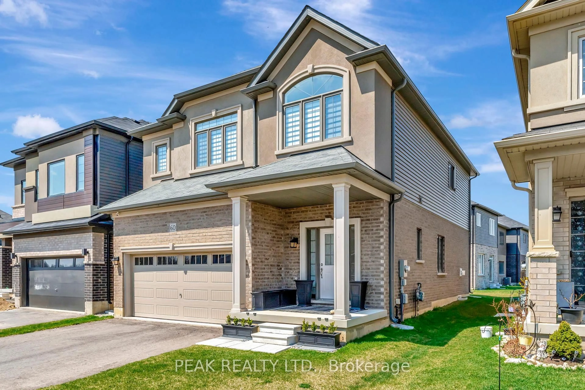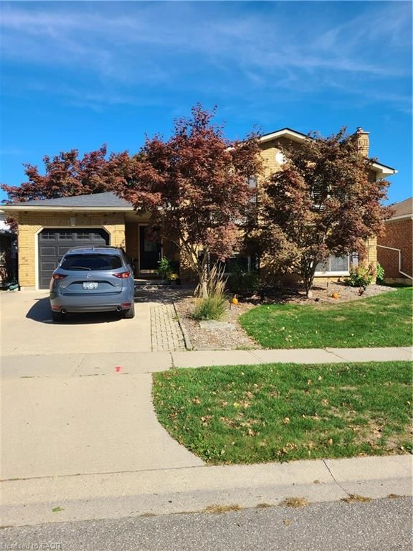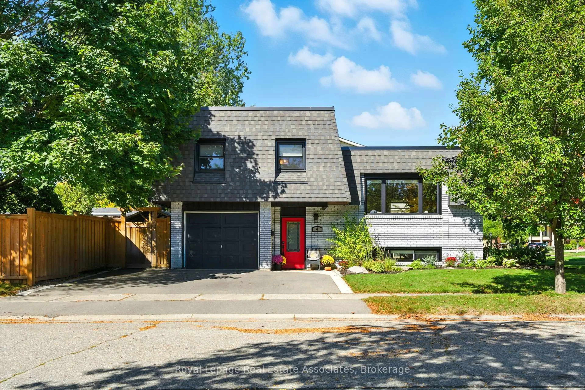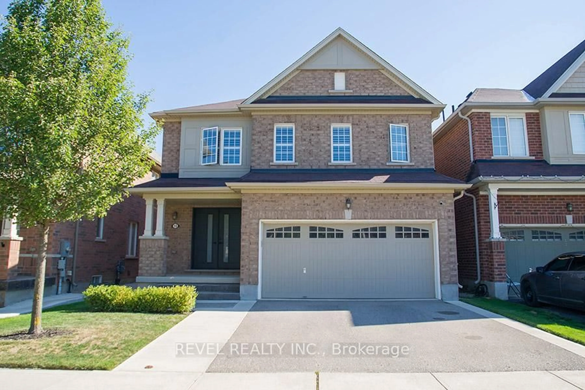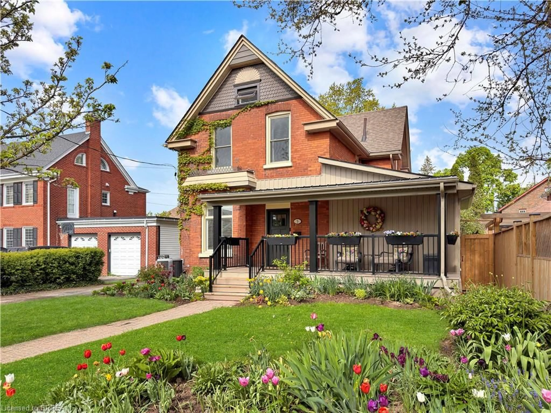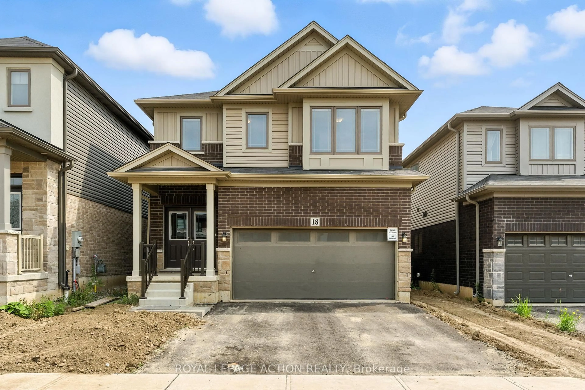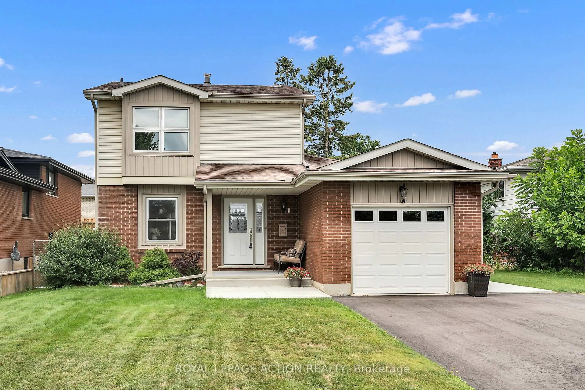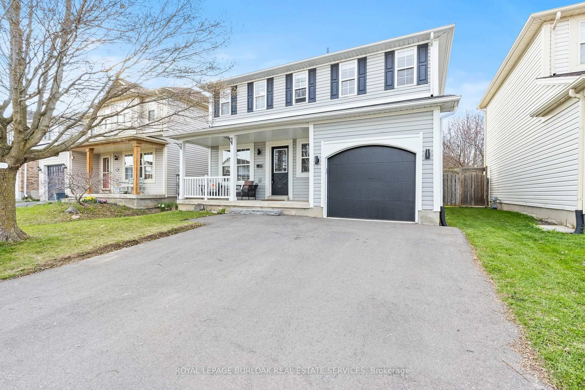Discover the best value in Nature’s Grand with 14 Waldron Drive—a brand-new, move-in-ready home built by LIV Communities. This spacious 4-bedroom, 3-bathroom property offers modern luxury in a prime location, just steps from scenic trails, woodlands, and the Grand River. Entertain and unwind in the bright, open-concept main floor. The upgraded chef’s kitchen—complete with quartz countertops, a breakfast island, a built-in wall oven and microwave, and full stainless steel appliances—anchors the space. Throughout the home, upgraded flooring and elegant oak stairs add a touch of sophistication. Upstairs, you’ll find four generous bedrooms, including a primary suite with a walk-in closet and spa-like ensuite. Three additional bedrooms share a second full bathroom, offering plenty of space for family or guests. Conveniently located near highways, top-rated schools, parks, golf, shopping, and public transit, this home puts modern amenities at your fingertips while keeping nature right outside your door.
Don’t miss the chance to be the first to live in this exceptional home—schedule your private showing today!
Inclusions: Built-in Microwave,Dishwasher,Range Hood,Refrigerator,Stove,New Stainless Steel Kitchen Appliances Included
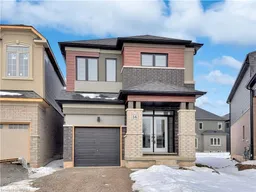 28
28