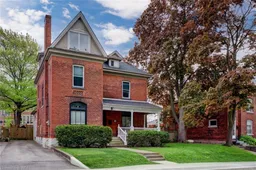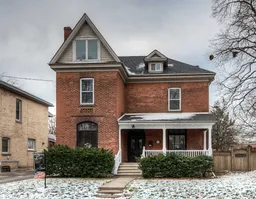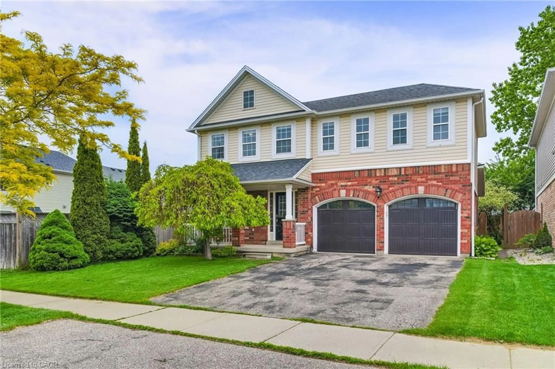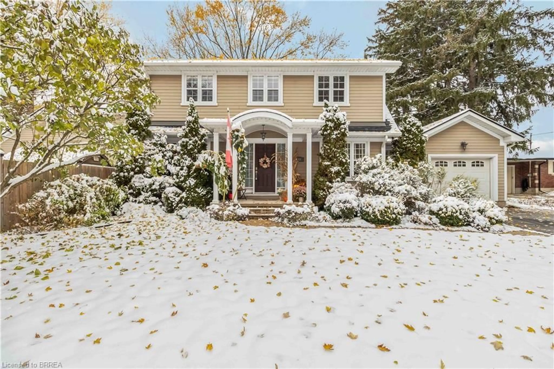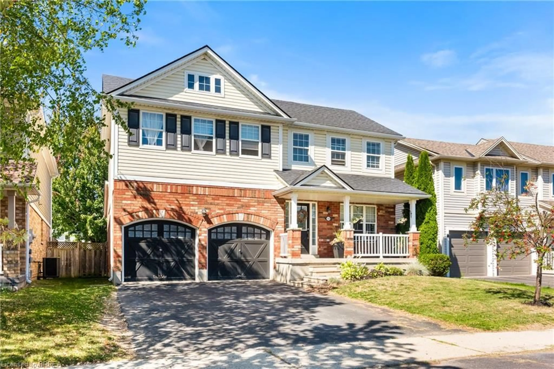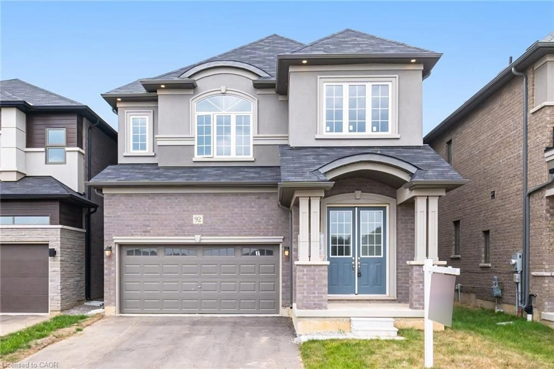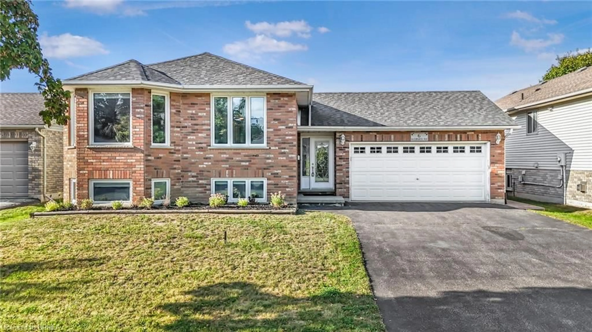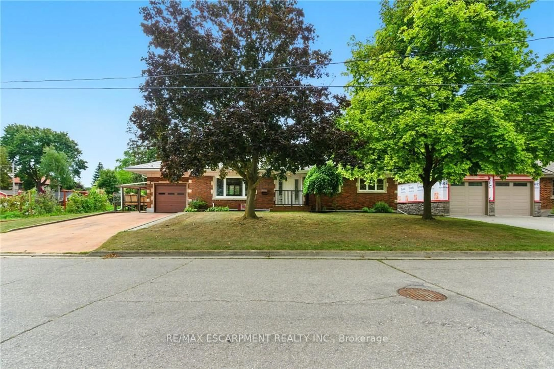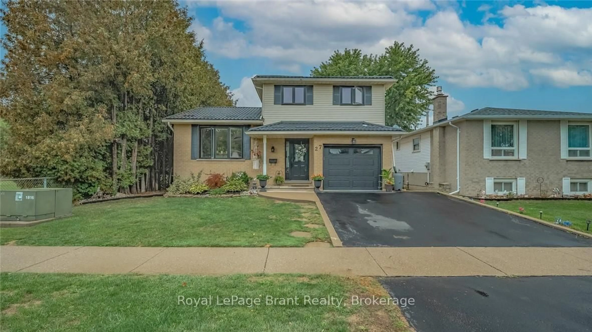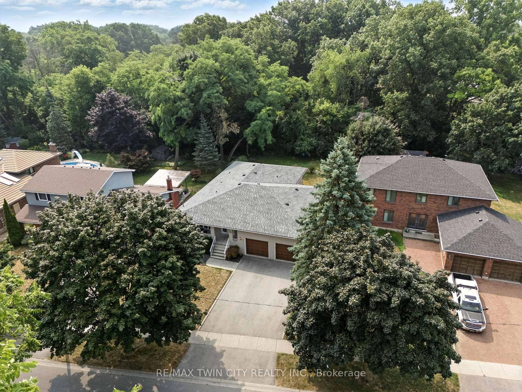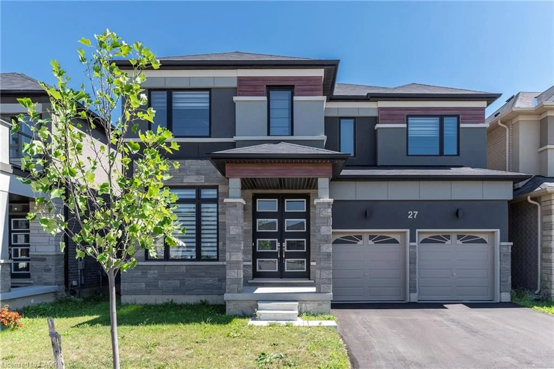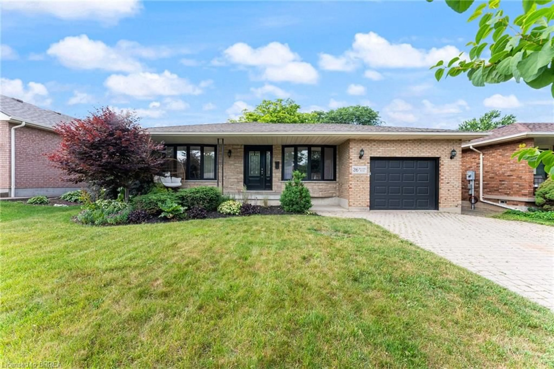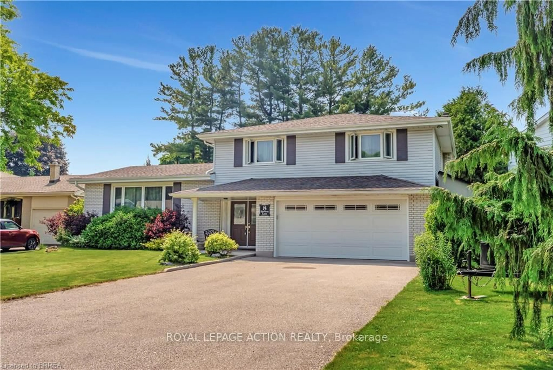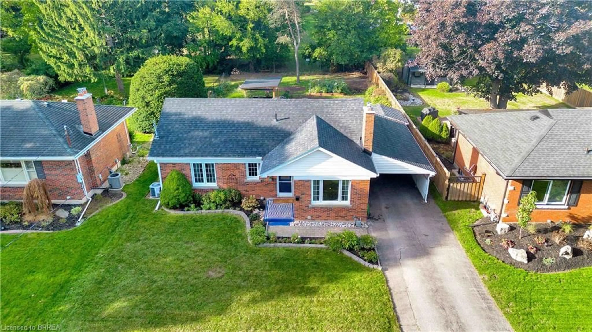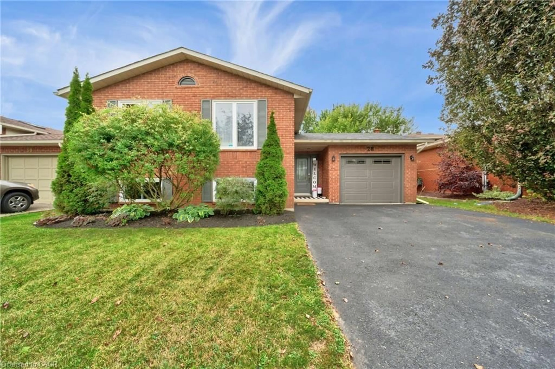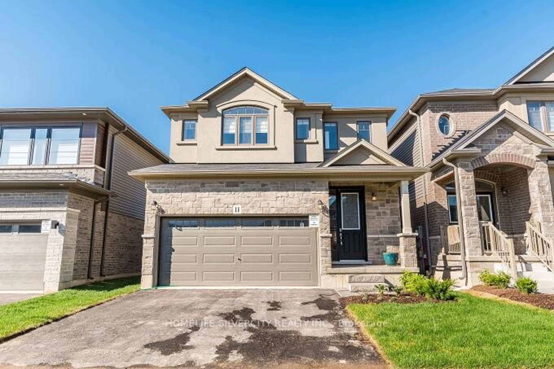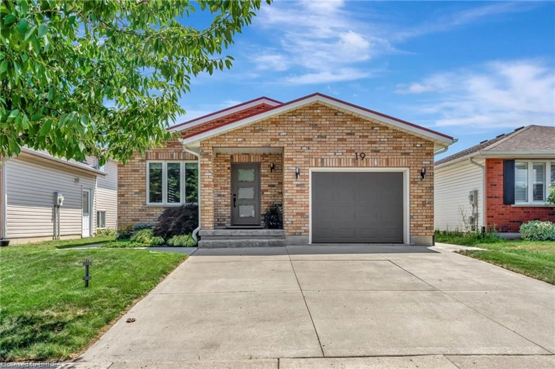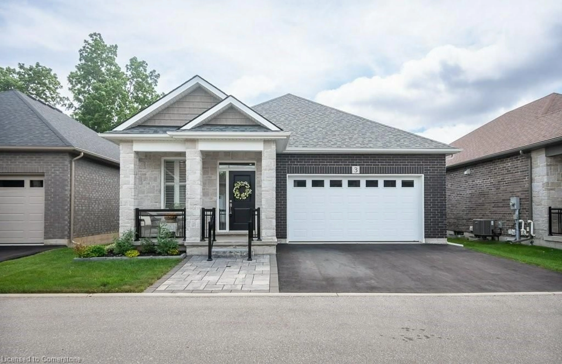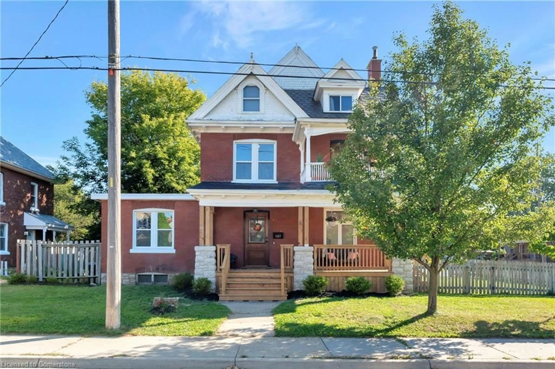Spacious Century Home with Endless Possibilities in Dufferin. This classic 2.5-storey century home offers over 3,000 sq. ft. of finished living space in a desirable Dufferin neighborhood. With 6 bedrooms, 3.5 bathrooms, and five separate entrances, this home is bursting with potential—perfect for multi-generational living, work-from-home setups, or future investment opportunities.
The main floor features a generous kitchen with a center island and ample cabinetry, a formal dining room, two bedrooms, a convenient 2-piece bath, and a cozy family room with patio doors that open to a wraparound deck and fully fenced backyard.
Upstairs, you’ll find four spacious bedrooms and a 4-piece bath. The third-floor loft is bright and open, complete with a gas fireplace, 5-piece bath, and kitchenette—ideal as a guest suite, creative space, or private retreat.
The finished basement includes a large rec room, laundry area, and another full bath. A long private driveway accommodates up to three vehicles, and the welcoming front porch adds charm and curb appeal.
Zoned R1-A. Located in a sought-after area with parks, schools, and amenities nearby.
Offers welcome anytime—don’t miss this rare opportunity!
Inclusions: Built-in Microwave,Central Vac,Dishwasher,Refrigerator,Stove
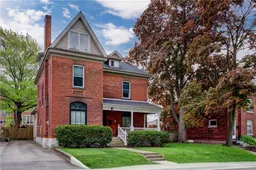 50
50