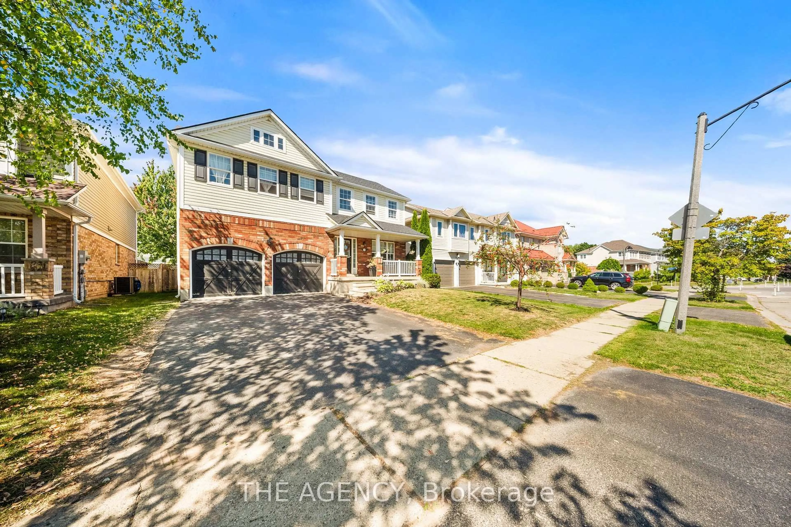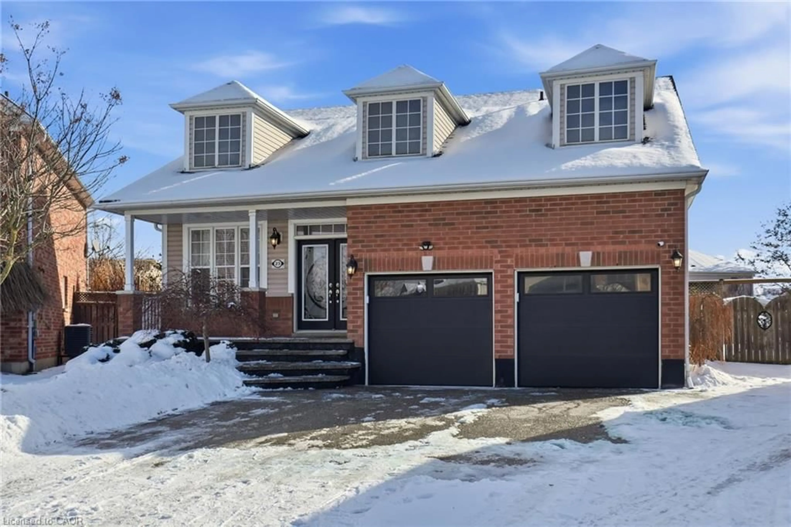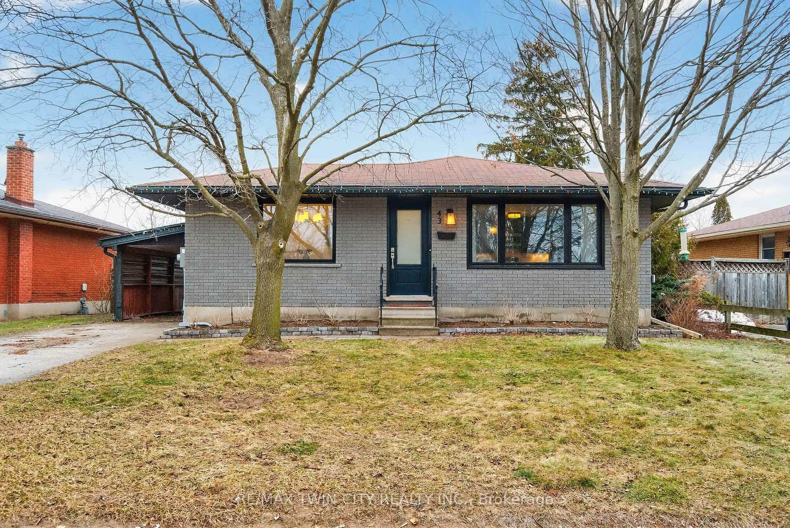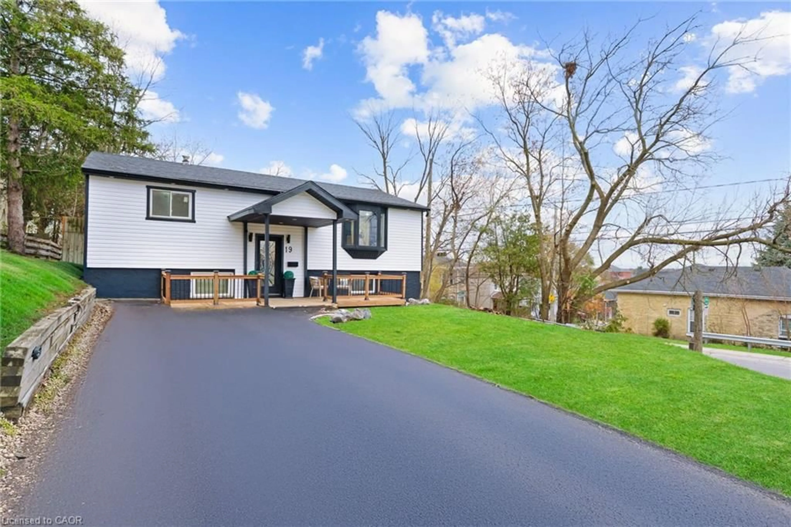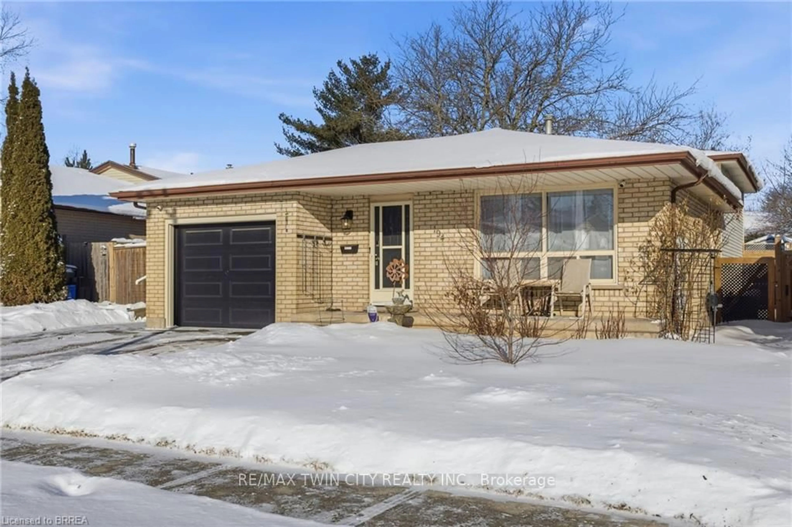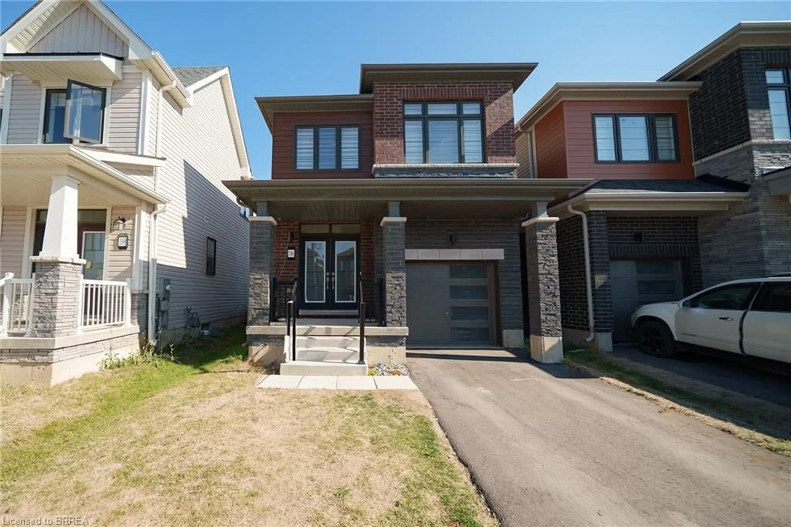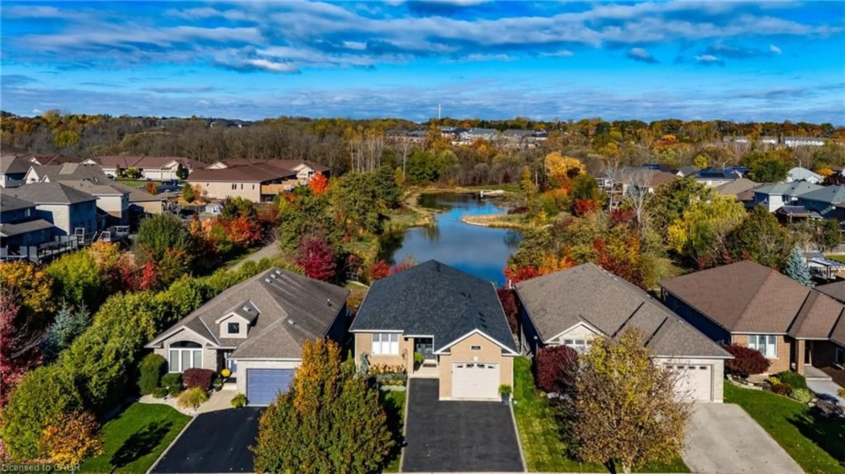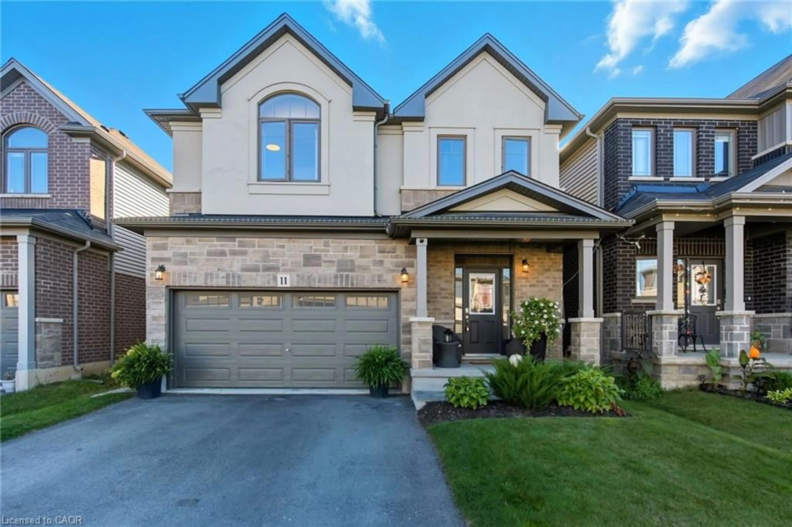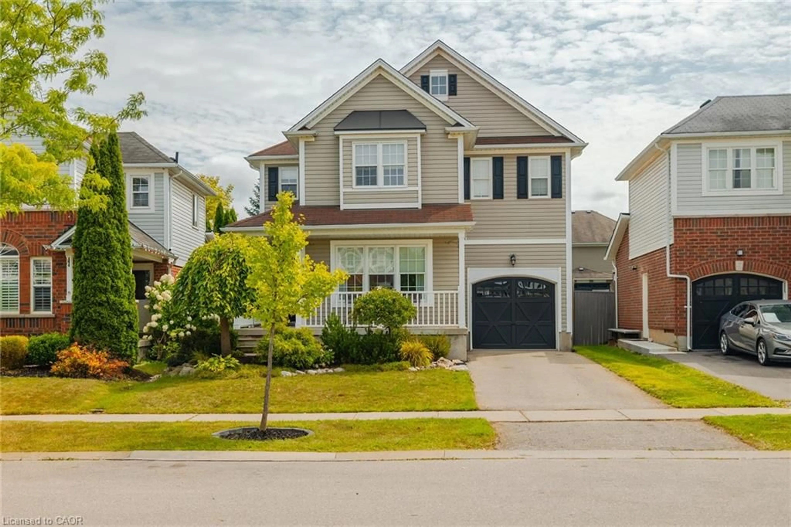Precisely maintained & tastefully updated bungalow with over 2200 sf of living space. 3+1 bedrooms and 5th bonus room!
Welcome to this beautifully kept and modernized bungalow in desirable West Brantford. From the moment you arrive, you’ll notice the attention to detail—starting with the stamped concrete porch, modern front door (2025) and concrete double driveway.
Inside, the bright, open-concept main level features a spacious living and dining area—perfect for everyday living and entertaining. The bedroom foyer leads to three nicely sized bedrooms and a stylish 4-piece bathroom, all thoughtfully laid out around a large eat-in kitchen with a custom built-in bench and solid wood table—offering both charm and function.
The finished lower level adds a massive rec room, cozy gas fireplace, dry bar, fourth bedroom with ensuite privilege, second 4-piece bath, and a 5th bonus room—ideal as a gym, playroom, hobby space, or office.
Enjoy the fully fenced yard (2022) with concrete patio pad, shed, and walkways along both sides leading to the backyard. The metal roof offers lasting peace of mind, while updated blinds (2024), gleaming engineered hardwood and ceramic tile flooring, and modern lighting enhance the home’s luxury feel.
An attached garage with interior access and a double driveway provides parking for three. All appliances are included, and the hot water heater (on demand) and water softener are owned.
Location is key—this home is walking distance to excellent schools (elementary & secondary), all major amenities, and the beautiful LE & N Rail Trail. School bus and public transit routes nearby make daily life a breeze.
This home blends style, comfort, and thoughtful updates from top to bottom—move-in ready and waiting for you to enjoy. Book your private showing today and make this beautiful bungalow yours!
Inclusions: Dishwasher,Dryer,Garage Door Opener,Refrigerator,Stove,Washer,Window Coverings,Refrigerator, Stove, Dishwasher, Washer, Dryer, Built In Bench And Table In Kitchen, All Window Blinds And Electrical Fixtures.
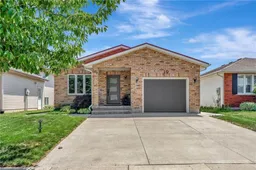 24
24

