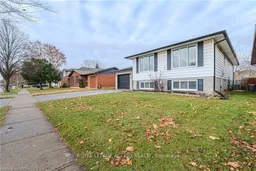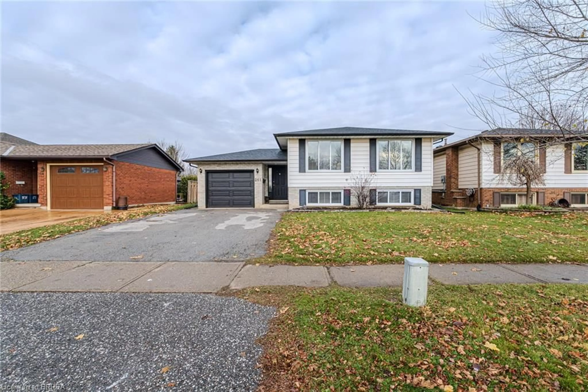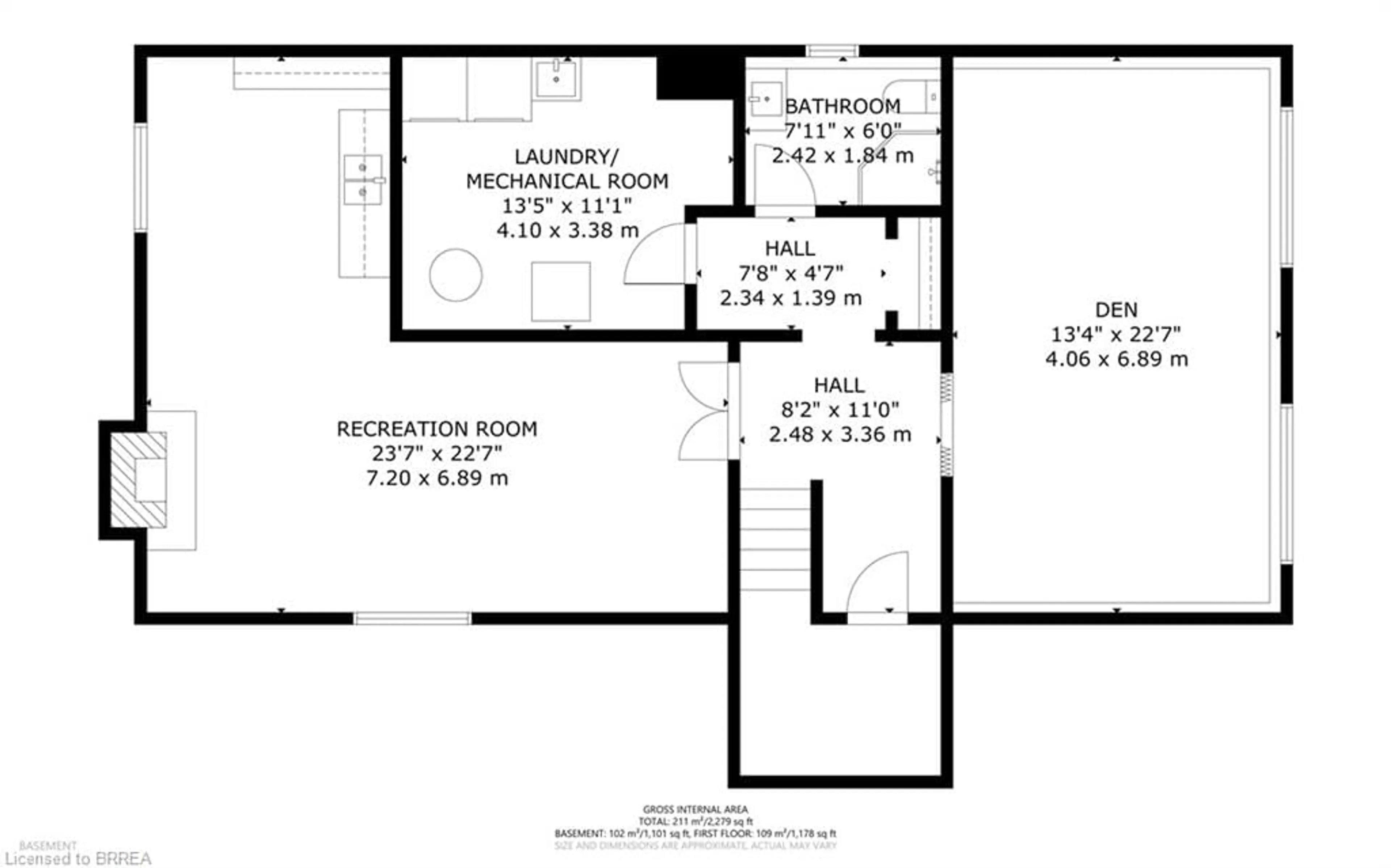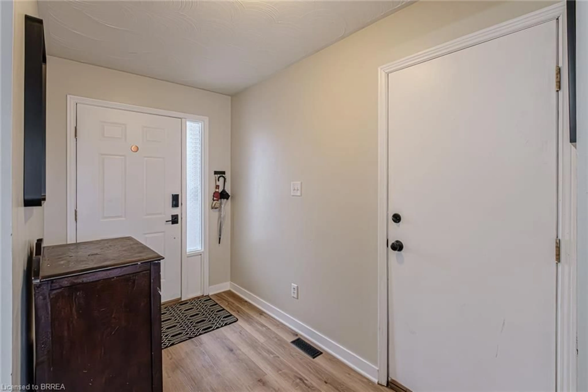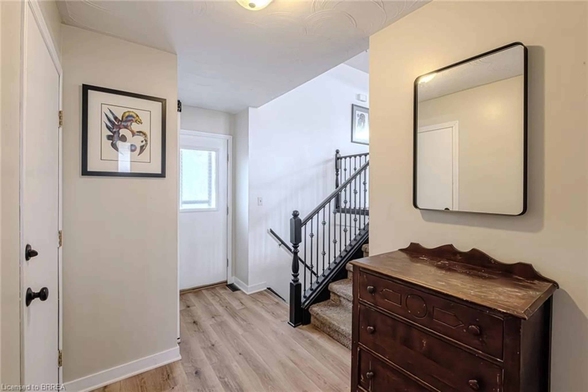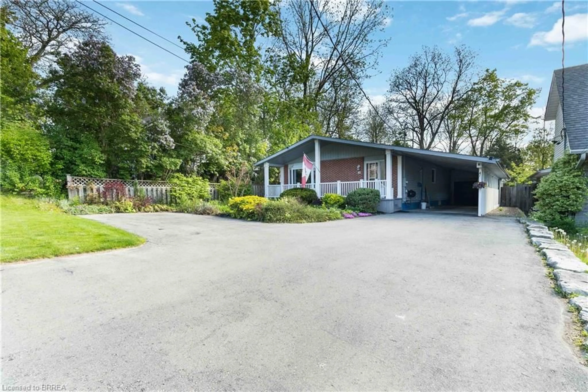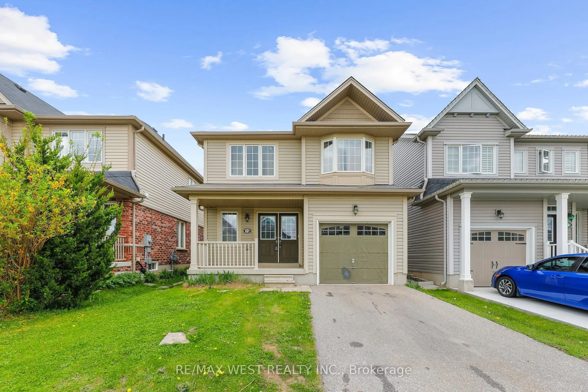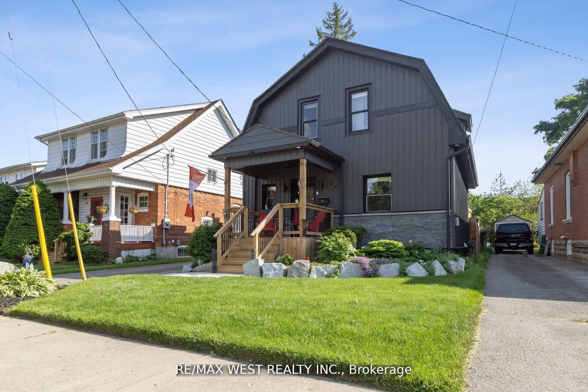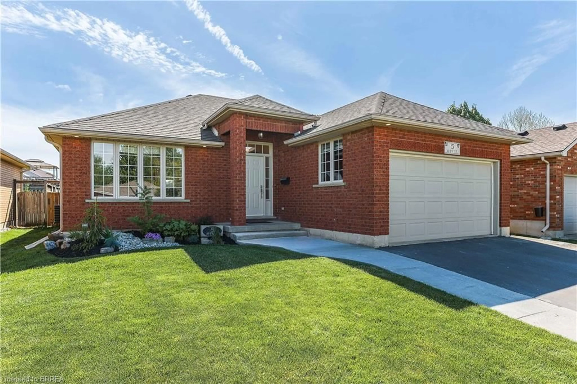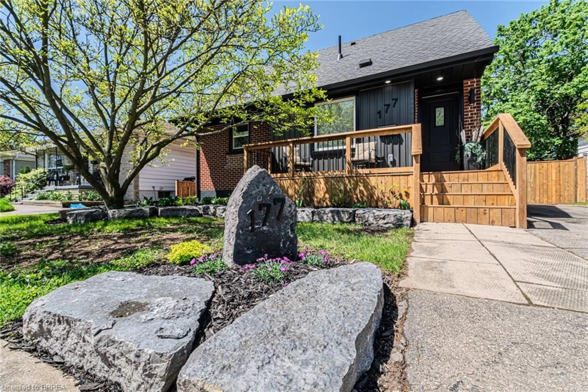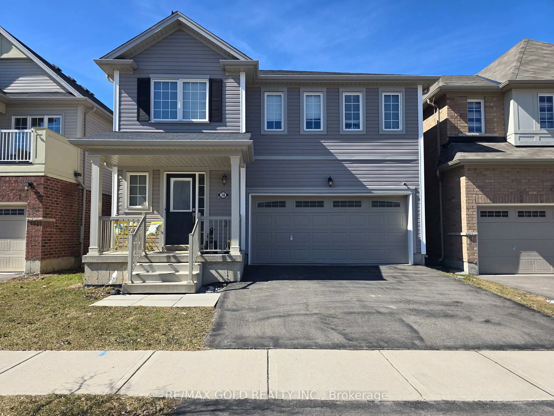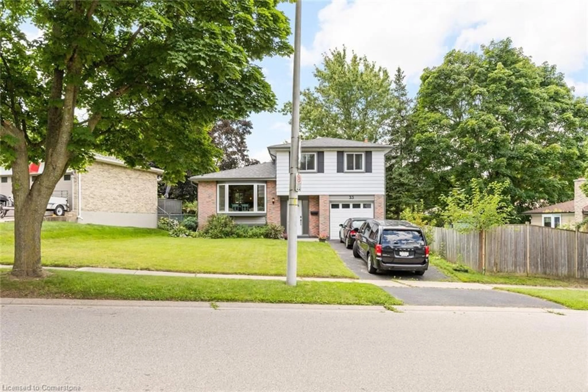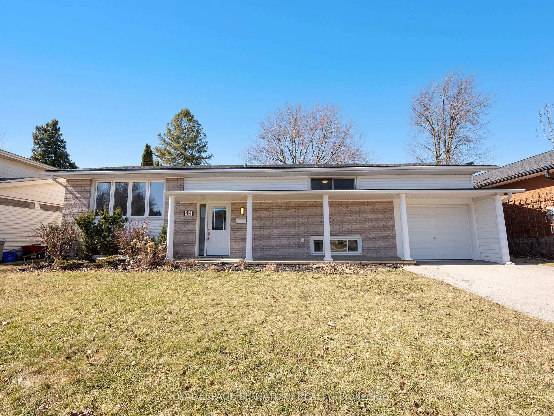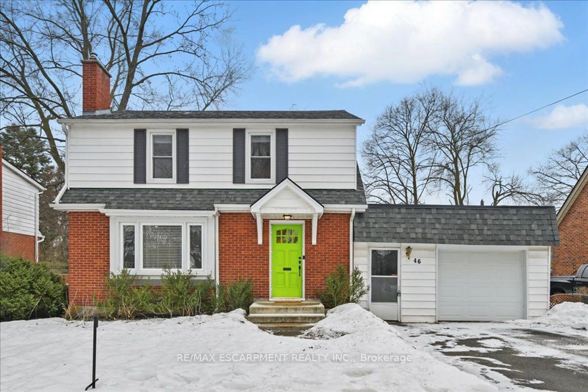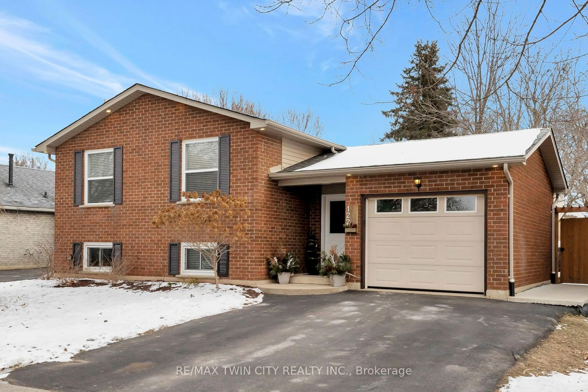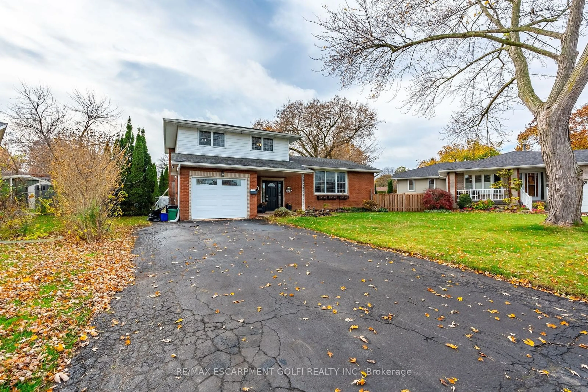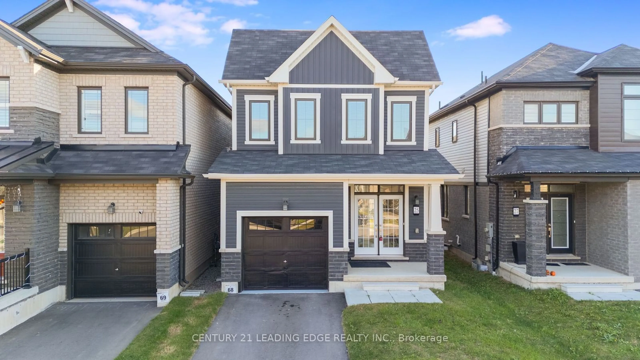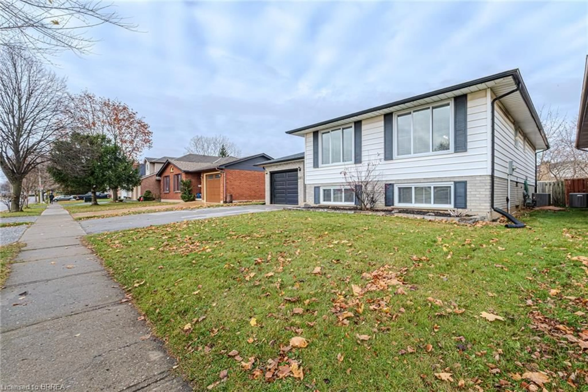
261 Brantwood Park Rd, Brantford, Ontario N3P 1P2
Contact us about this property
Highlights
Estimated ValueThis is the price Wahi expects this property to sell for.
The calculation is powered by our Instant Home Value Estimate, which uses current market and property price trends to estimate your home’s value with a 90% accuracy rate.Not available
Price/Sqft$304/sqft
Est. Mortgage$2,985/mo
Tax Amount (2024)$4,440/yr
Days On Market186 days
Description
If you're searching for a spacious, move-in ready home in a desirable neighborhood, this is the one for you! The generous front foyer features an entry closet and provides easy access to both the garage and the backyard. The fully fenced yard is equipped with a large deck, perfectly positioned for a future above-ground pool. This charming, raised ranch boasts an open-concept design that seamlessly connects the living room, dining room, and kitchen. Durable vinyl flooring flows throughout the living and dining areas and into the kitchen, creating a stylish and functional layout. The eat-in kitchen has been updated with a new countertop, modern hardware, and a subway tile backsplash. The main floor also includes three bedrooms, each with neutral vinyl flooring, and the master is particularly spacious. An updated 5-piece bathroom completes the main level. Just a few steps down from the foyer, the lower level offers French doors that lead to a large recreation room (currently being used as a bedroom) featuring a gas fireplace and kitchenette. Additionally, there’s a cozy den that gets plenty of natural light, ideal for a bedroom, playroom, office, or home gym. New vinyl flooring extends throughout this level, which also includes an updated 3-piece bathroom, ample storage, and a laundry room. This versatile space could easily be transformed into a self-contained granny suite or serve as a fun area for family gatherings and entertaining. Enjoy scenic views of the park behind the property, and children can conveniently walk across the street to an elementary school, with both public and Catholic education options available. Nestled in a family-friendly neighbourhood, close to HWY access, this home provides an ideal setting for raising children.
Property Details
Interior
Features
Main Floor
Living Room
6.76 x 3.68Bedroom Primary
4.52 x 3.48Bedroom
3.45 x 3.07Eat-in Kitchen
3.78 x 3.63Exterior
Features
Parking
Garage spaces 1
Garage type -
Other parking spaces 2
Total parking spaces 3
Property History
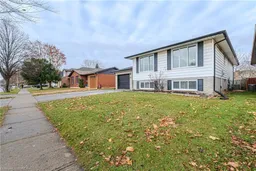 43
43