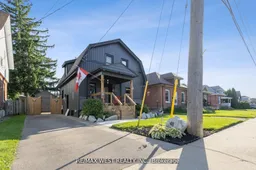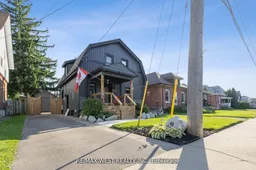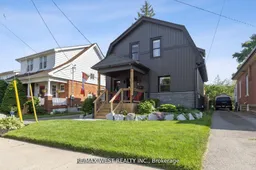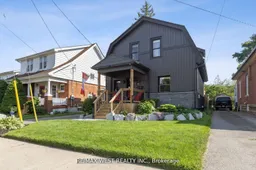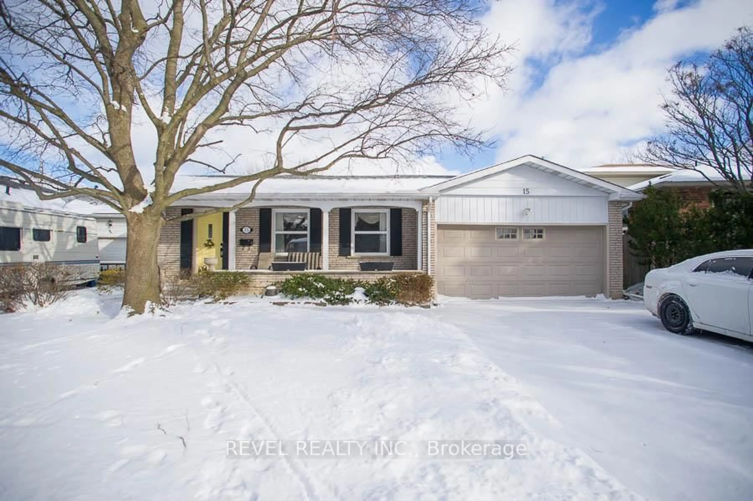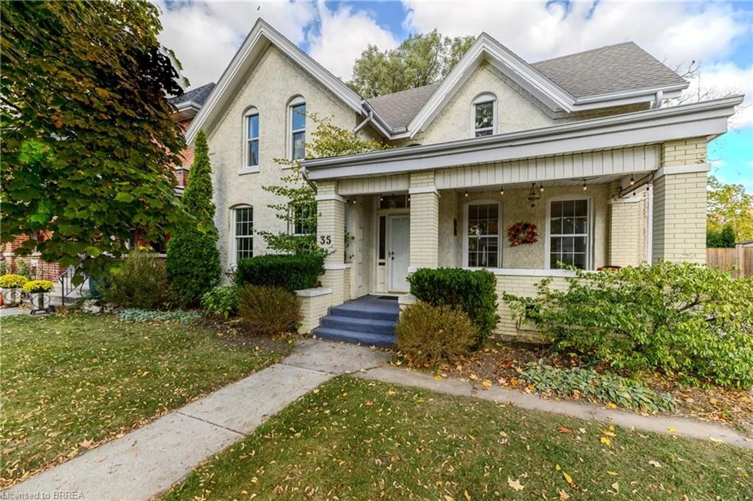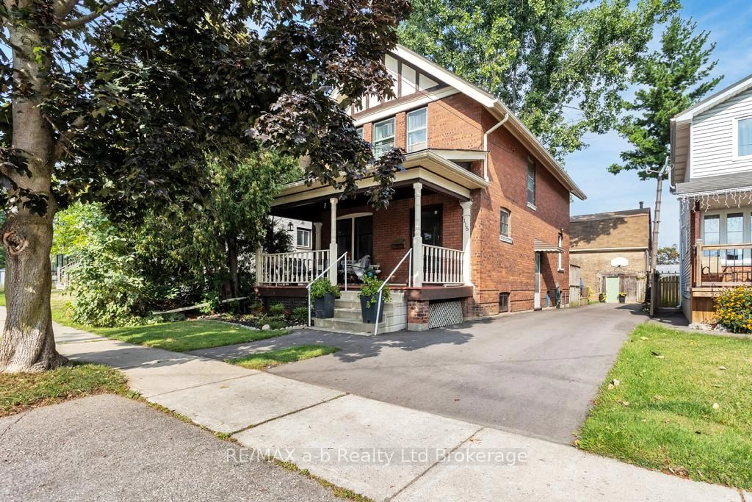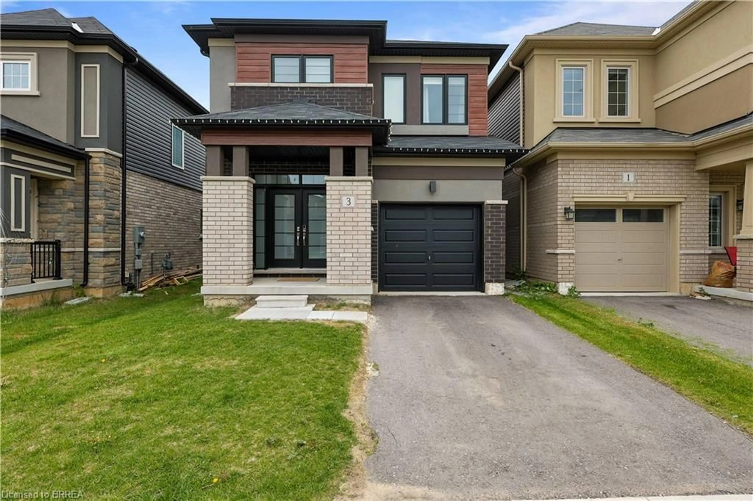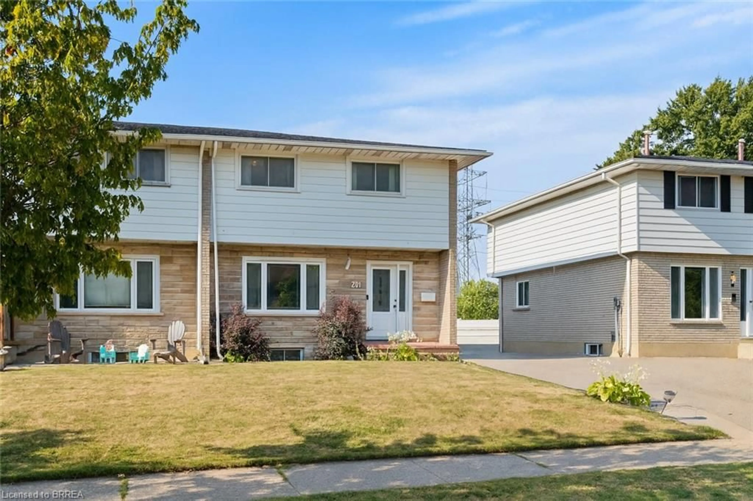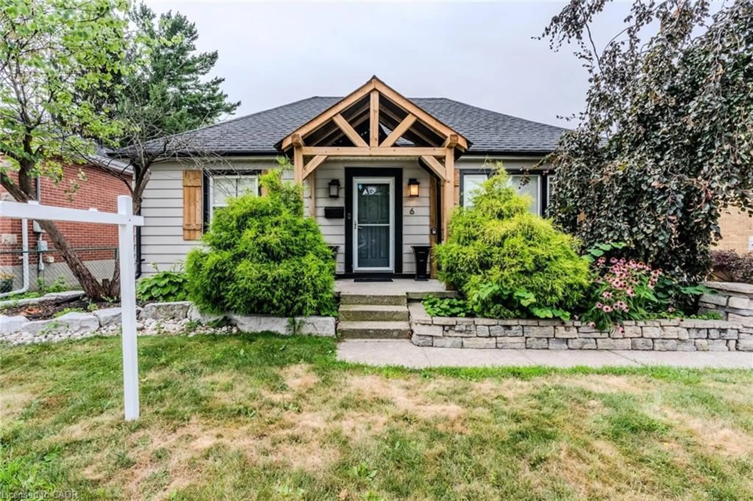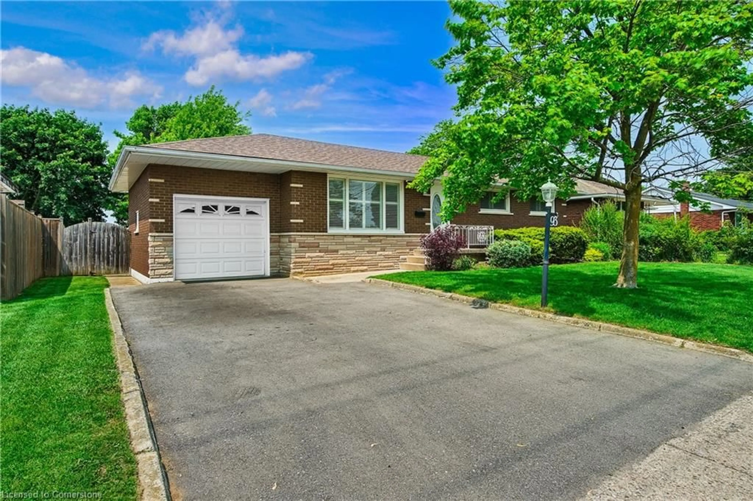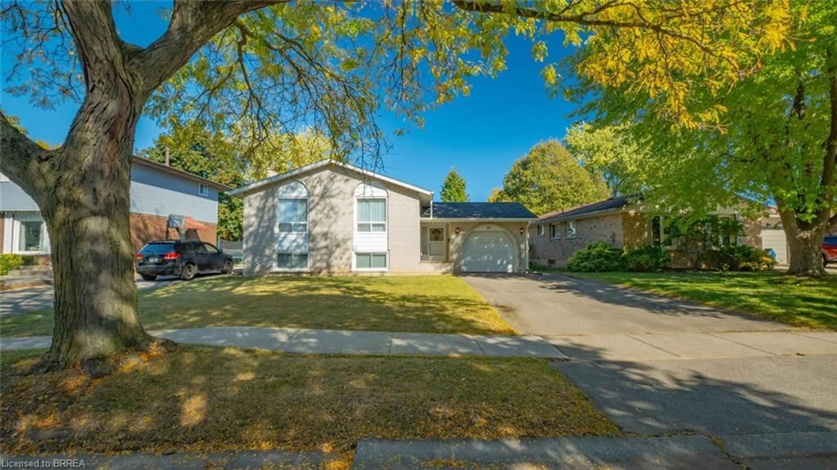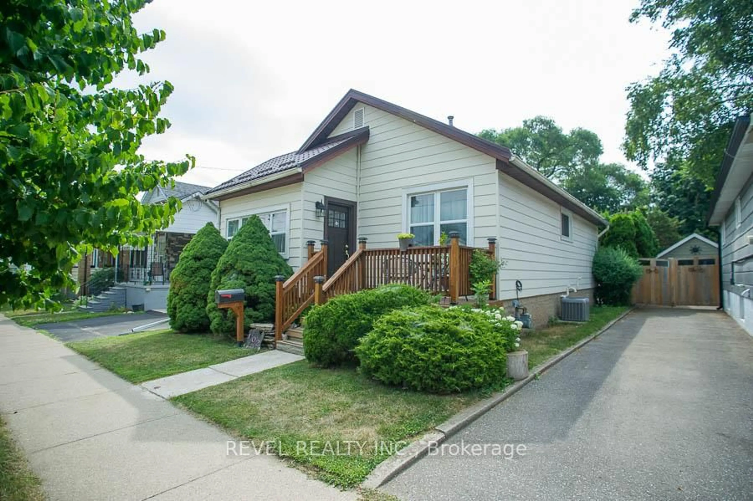***PRICE REDUCED*** Welcome to your urban Oasis! Nestled within the highly sought-after Holmesdale community, this charming 3-bed, 2-bath residence seamlessly integrates contemporary living with a serene backyard retreat. Recently renovated from top to bottom, this home features a spacious kitchen with ample cabinet space, quartz countertops, & stainless-steel appliances. The combined living and dining rooms provide a spacious, inviting area for relaxation and entertaining. Upstairs, you will find 3 bedrooms and a 4-piece bathroom featuring a stand-up shower and a soaker tub. The fully finished basement presents a haven of relaxation, equipped with a 2pc bathroom, laundry facilities, & a great room showcasing an entertainment wall and electric fireplace. Step outside to discover a fully fenced backyard complete with an in-ground pool & patio. Noteworthy updates include a new furnace, AC unit, electrical panel, and select windows and doors. Opportunities of this caliber are rare. Do not miss out on the chance to make this beautiful home yours!
Inclusions: Dishwasher, dryer, pool equipment, range hood, refrigerator, stove, washer & dryer, electrical fireplace.
