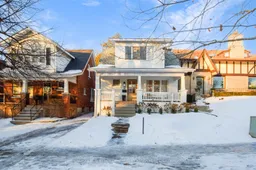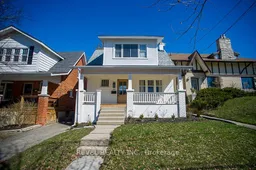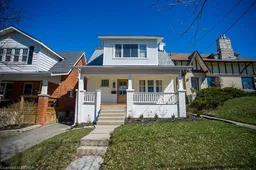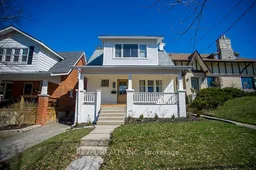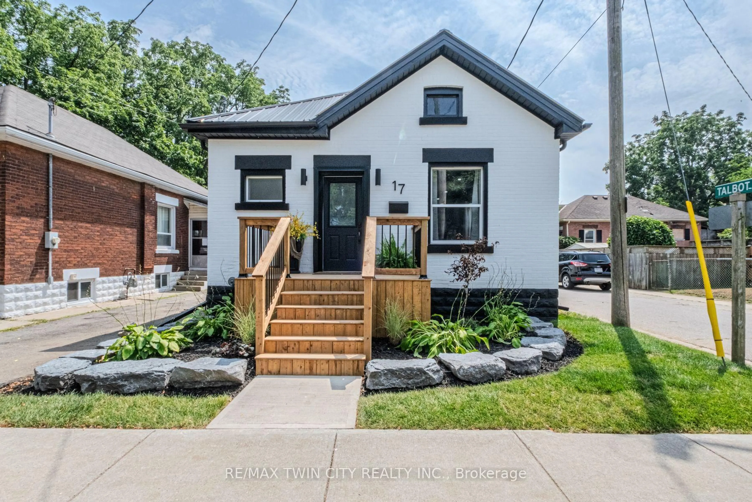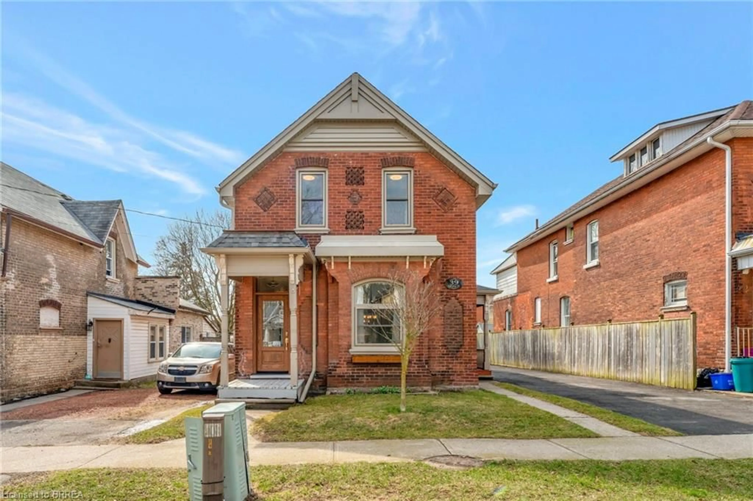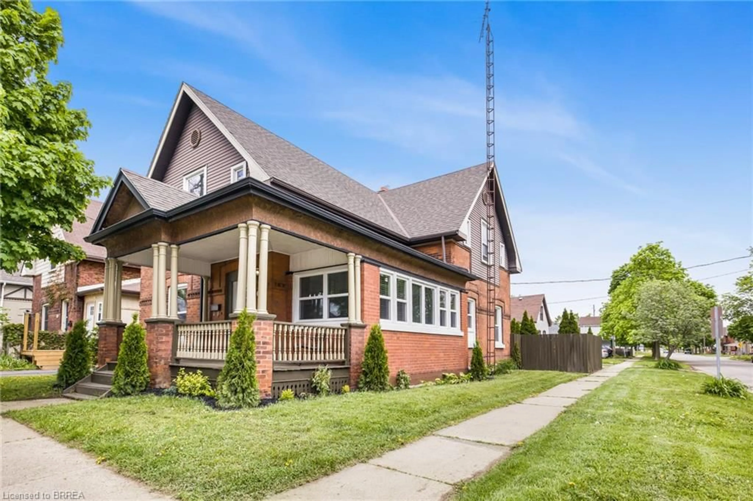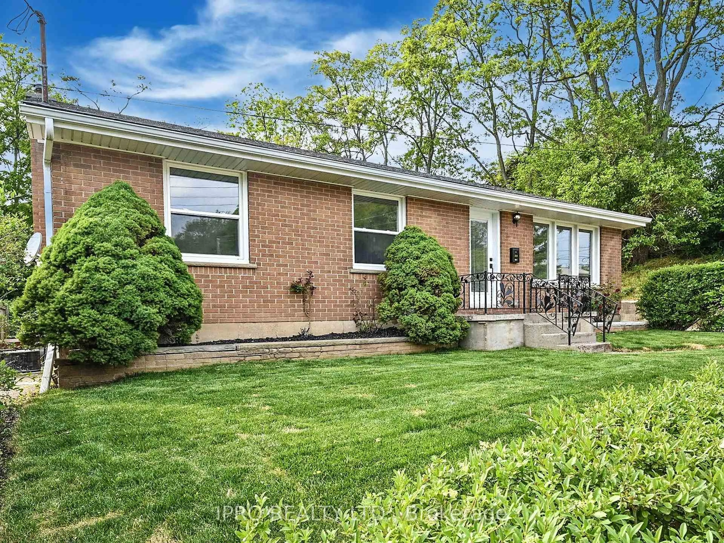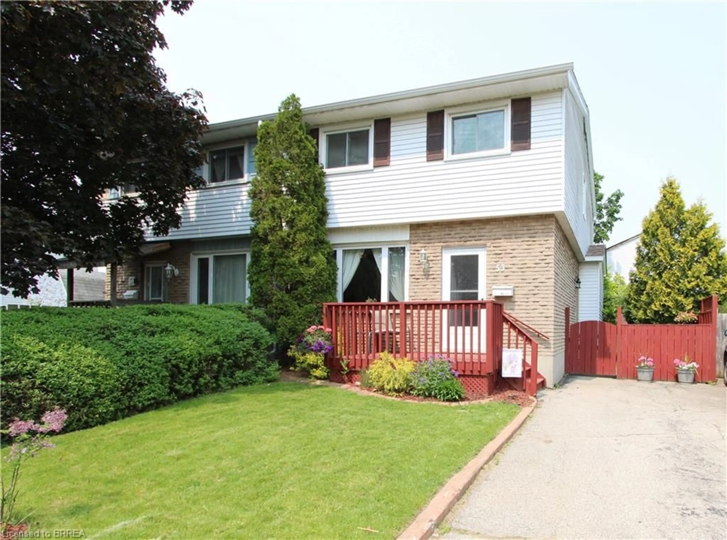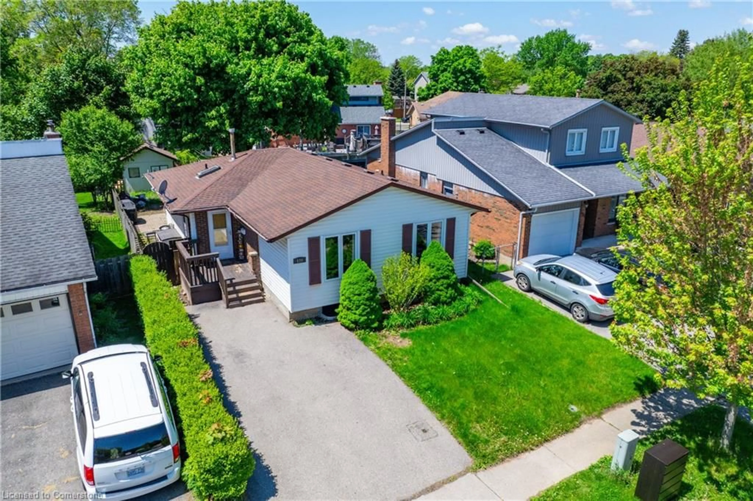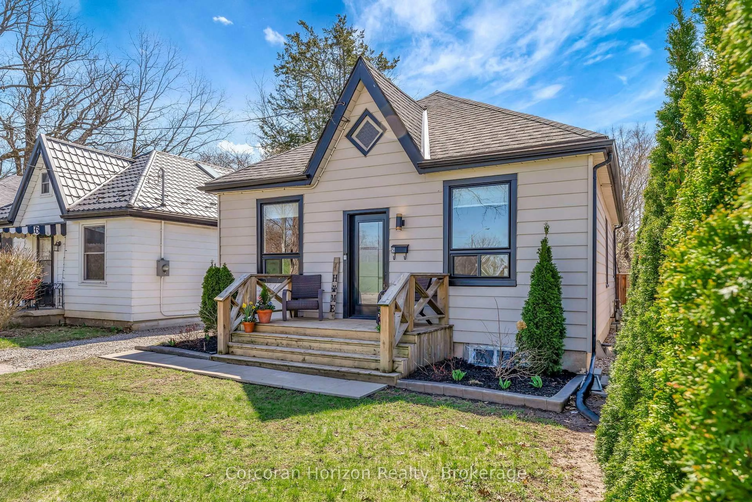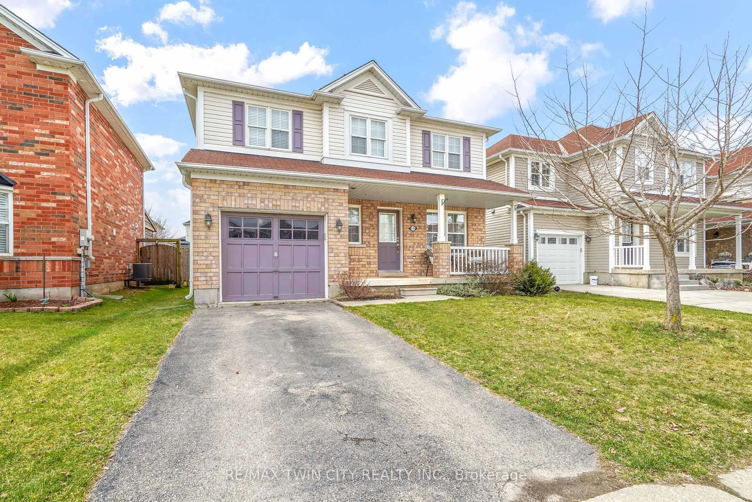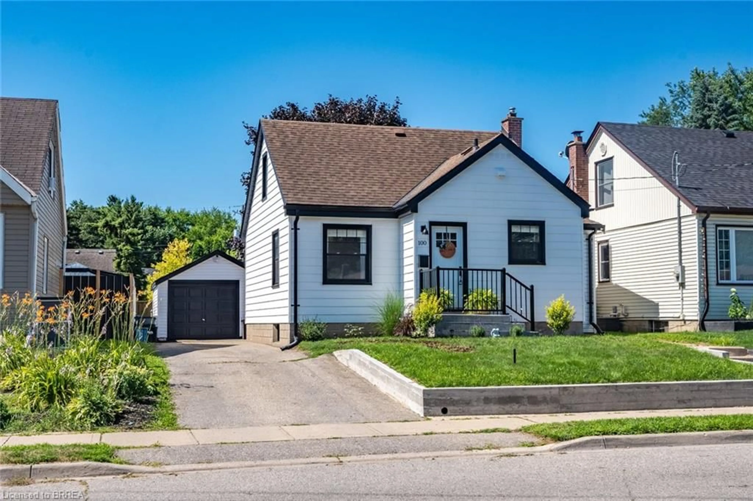Welcome to this stunning fully renovated 2-storey home in Brantfords desirable Dufferin neighbourhood! Featuring 3 bedrooms and 1.5 bathrooms, this home blends modern upgrades with timeless charm.Step inside to find new interior oak doors, sleek baseboards, and elegant white oak engineered hardwood flooring throughout. The bright and open-concept living and dining area boasts LED pot lights, modern fixtures, and a cozy gas fireplace with a custom mantelperfect for relaxing or entertaining.The custom kitchen is a true showpiece, complete with bespoke wood cabinetry, quartz countertops, stainless steel appliances, and a spacious island for additional prep space and seating. The main floor also offers a convenient laundry area and a stylish powder room.Upstairs, the primary bedroom features double closets, while two additional bedrooms provide comfortable living space. A beautifully updated 4-piece bathroom with porcelain tile flooring completes the second level.Located in a prime, family-friendly neighbourhood, this move-in-ready home is a must-see. Book your showing today!
Inclusions: All Elfs, S/S Appl: Fridge, Stove, Dishwasher, Washer & Dryer.
