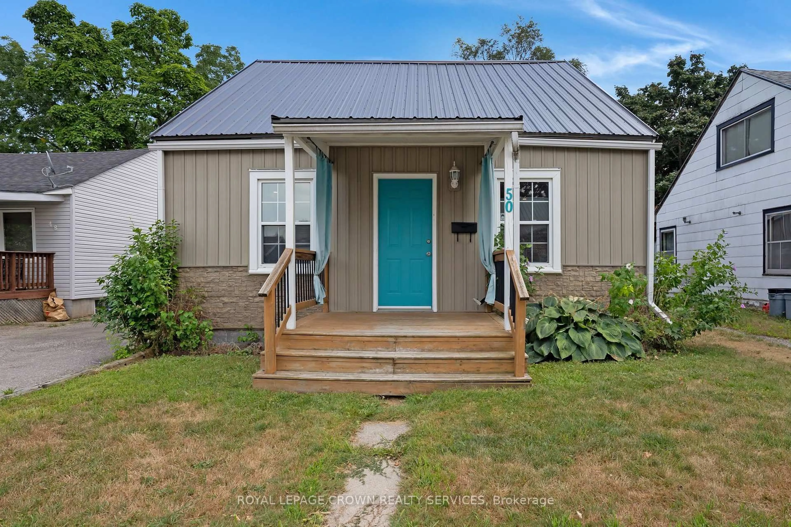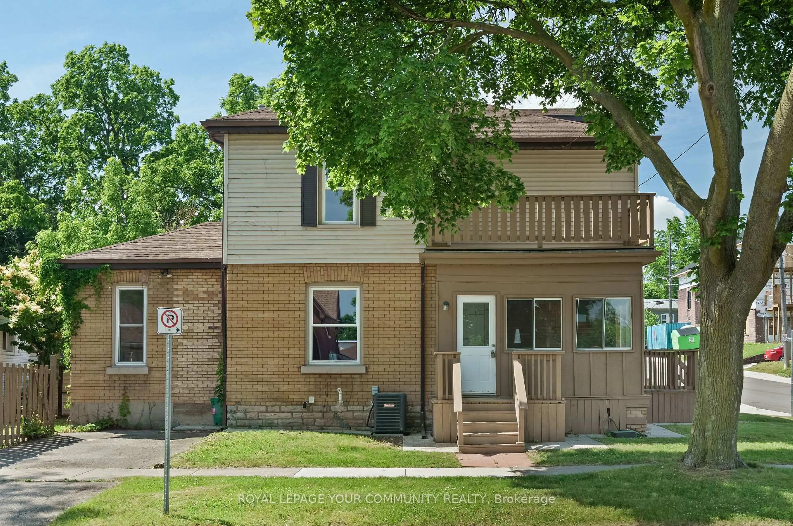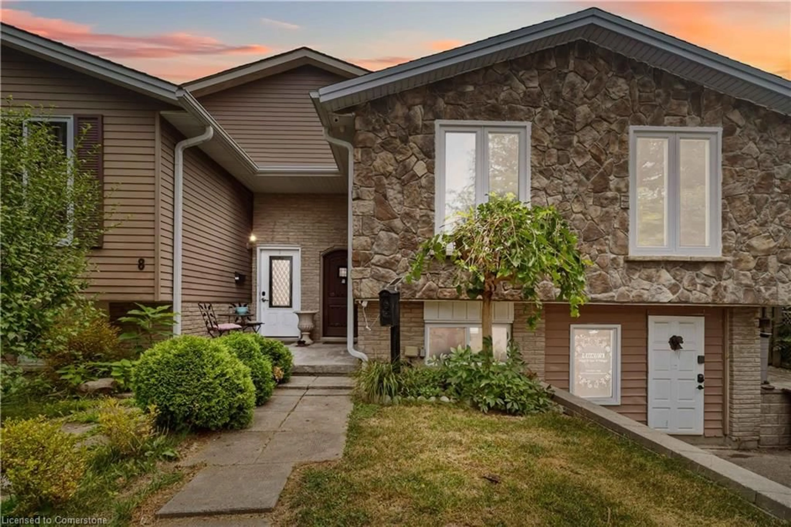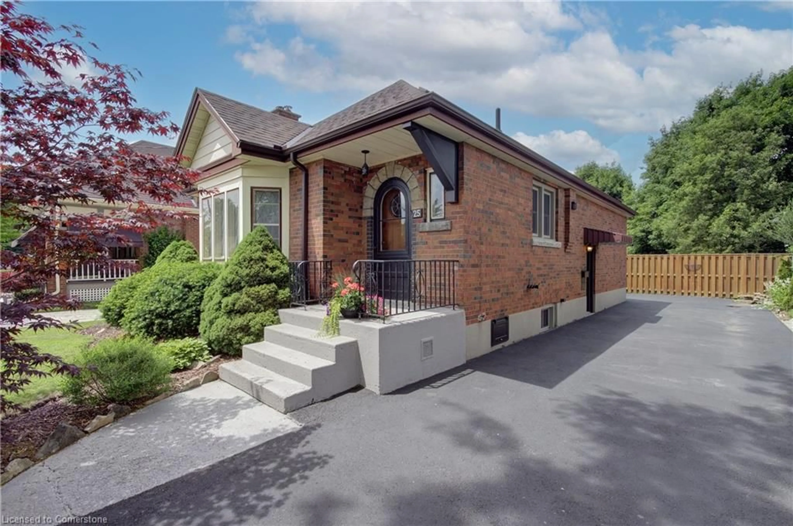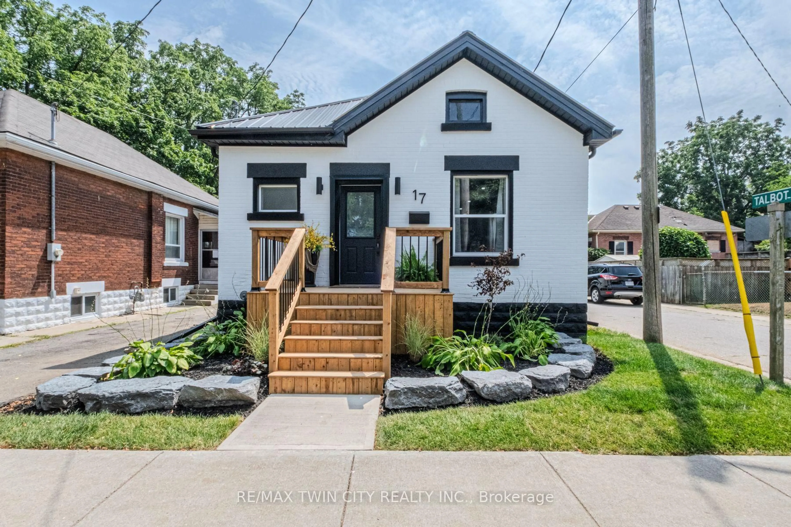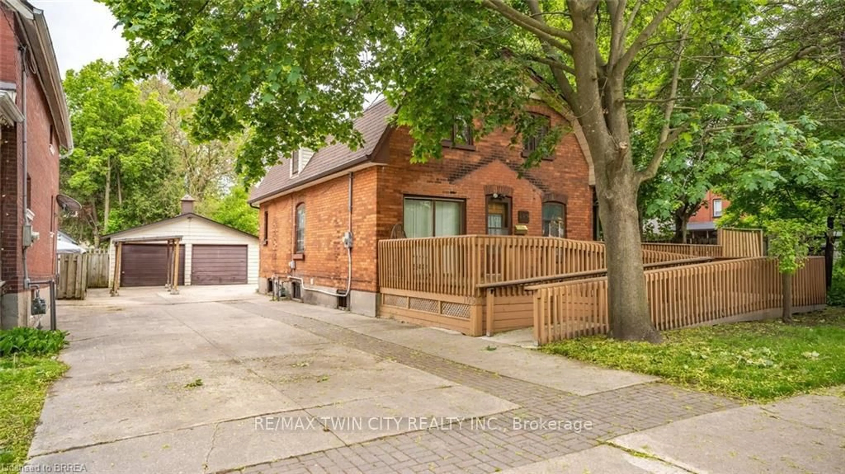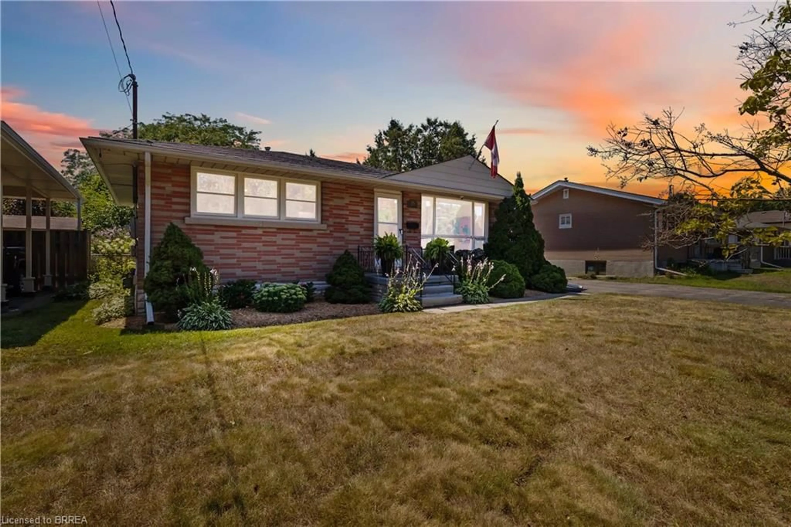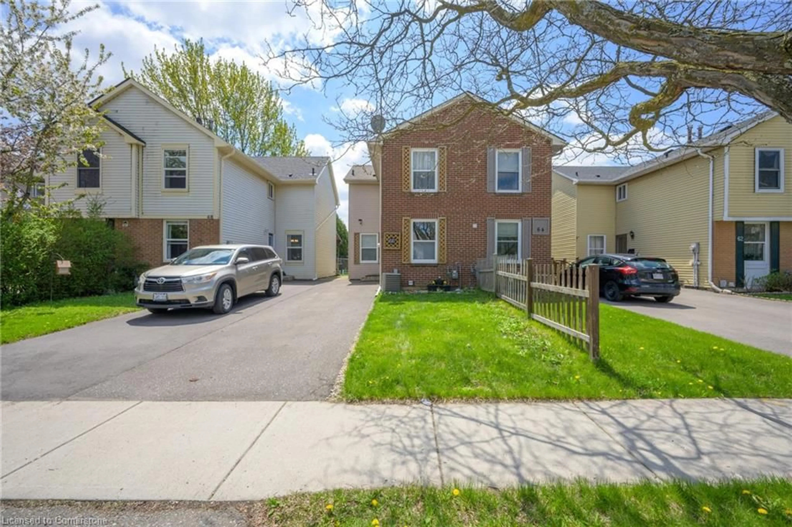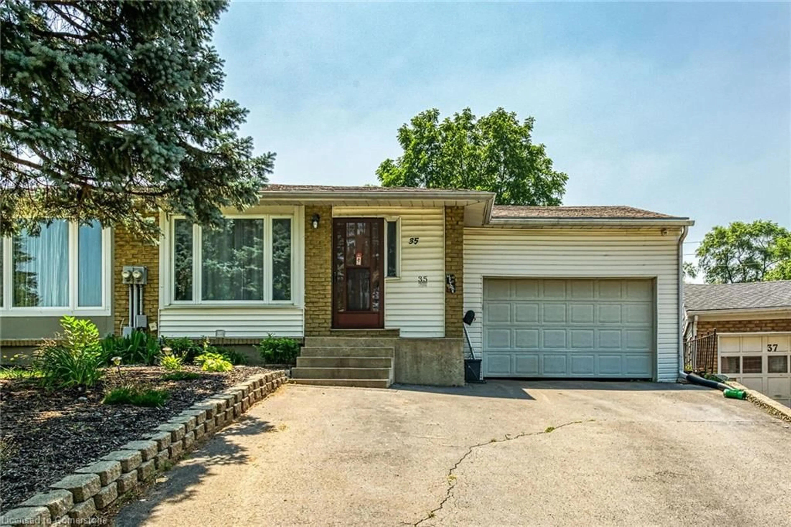Charming Home with Timeless Character! Welcome to this beautifully maintained all-brick 2-storey home, now available for sale! Offering 3+2 bedrooms and 2 full bathrooms, this spacious property also features a detached 1.5-car garage and a generous, fully fenced backyard—perfect for family living and entertaining. Step inside to a warm and inviting foyer with original hardwood floors, high ceilings, and a stunning staircase leading to the second level. The main floor features bright and spacious living and dining areas, a functional kitchen with a side entrance and pantry, and two bedrooms—including one with a private 3-piece ensuite. Upstairs, you'll find three additional bedrooms and another 3-piece bathroom, providing plenty of space for a growing family or home office needs. The unfinished basement includes a laundry area and offers ample storage options. Recent updates include newer windows and doors (excluding the kitchen window) completed five years ago, a main roof update three years ago, and the addition’s roof redone six years ago. The detached garage also features a newer window at the back. Located in a desirable Brantford neighbourhood, this home is close to schools, trails, shopping, and a variety of amenities. Don’t miss the opportunity to make this character-filled home your own—book your private showing today!
Inclusions: Dryer,Refrigerator,Stove,Washer,Negotiable
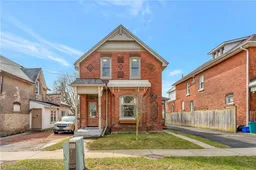 34
34

