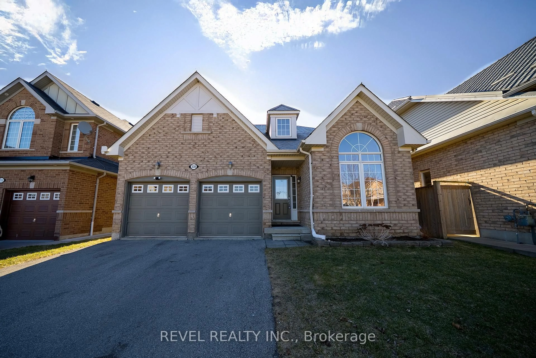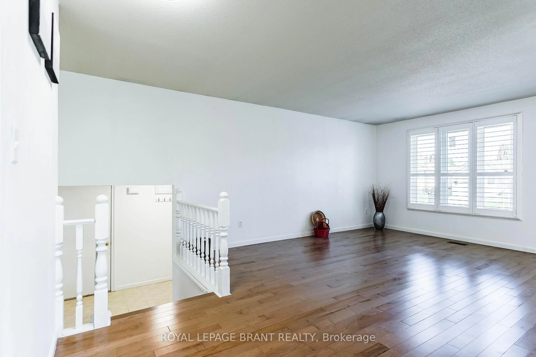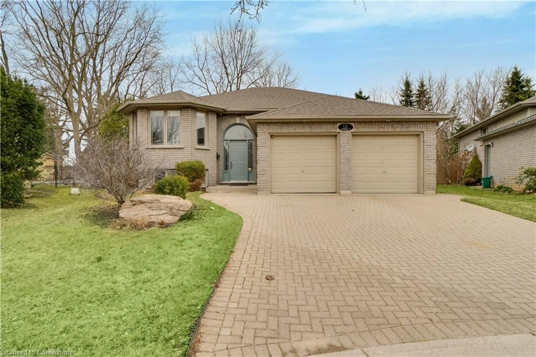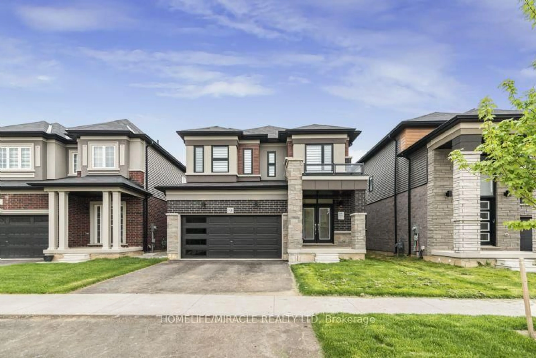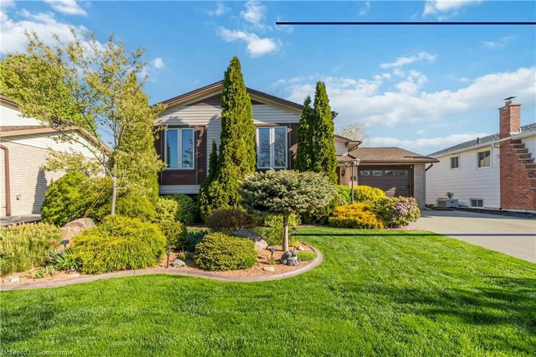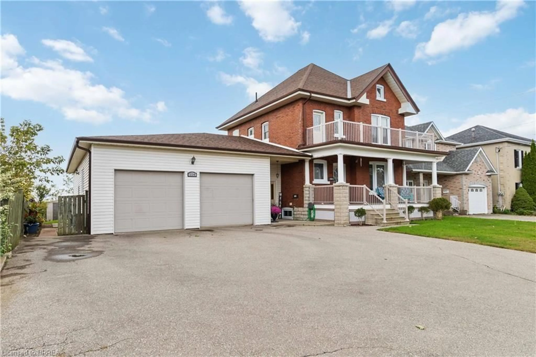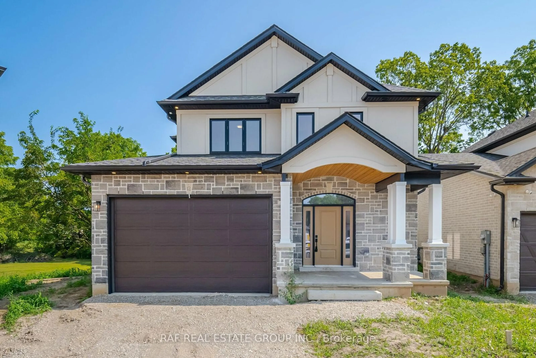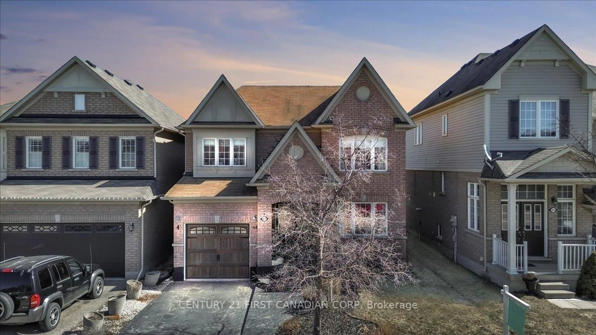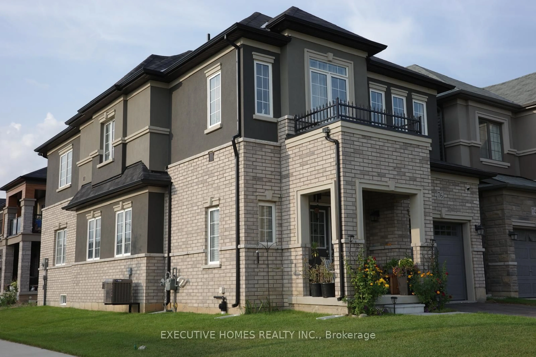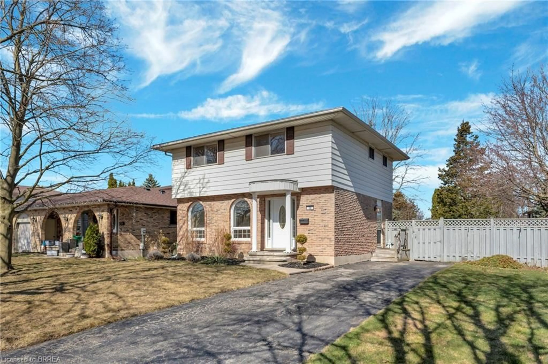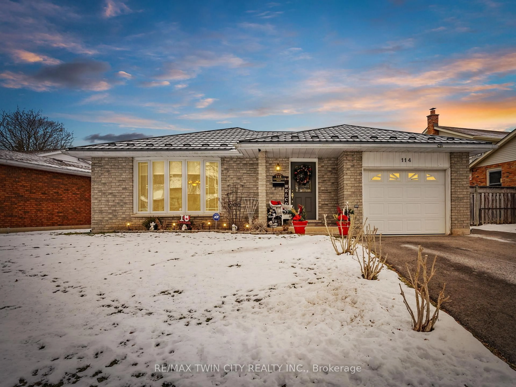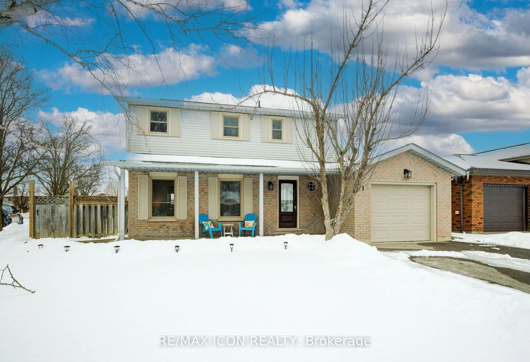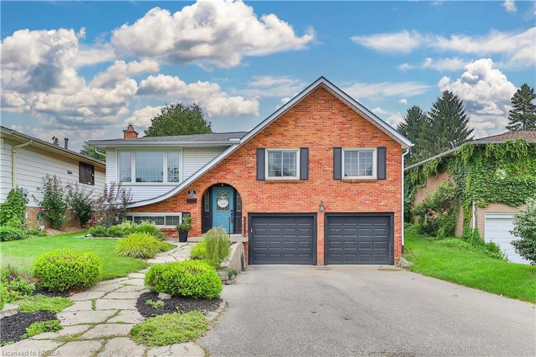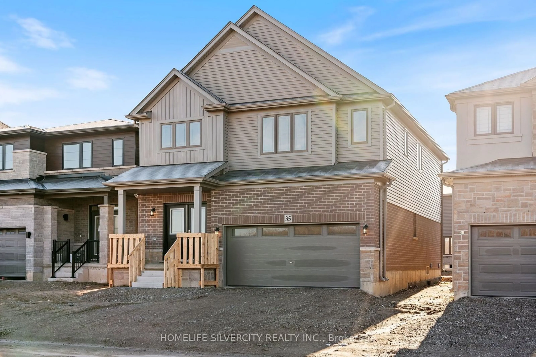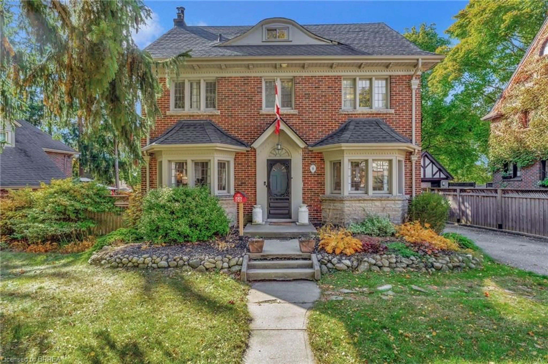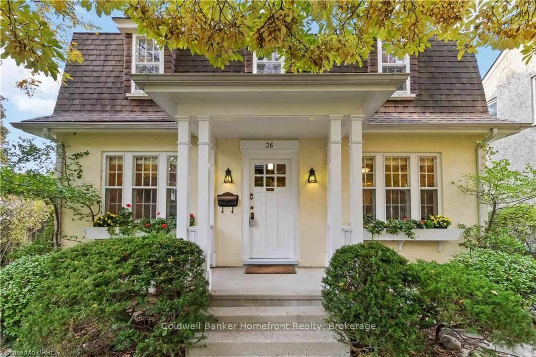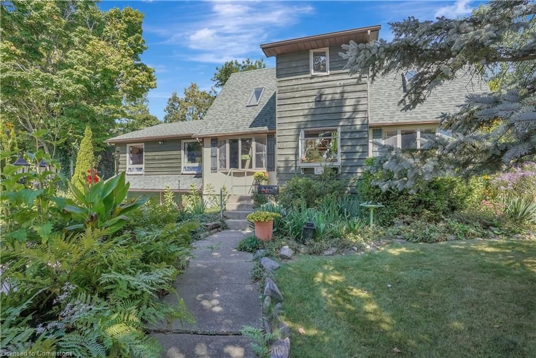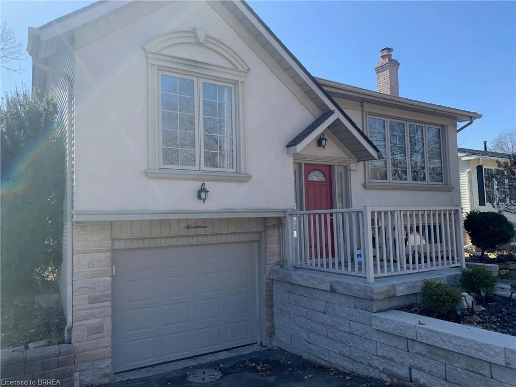15 Parkside Drive is in the desirable Ava Heights neighbourhood of Brantford. This is a home with heart, with history, and with all the features that make it a great place to live and grow. It’s a 1.5-story brick house that brings together charm and character, with thoughtful updates that make it just right for today’s family. The living room is something you’ll fall in love with—with a fireplace, beautifully framed by built-in bookshelves. It’s a space that feels both inviting and comforting. The updated kitchen extends to a dining area perfect for family meals. This home has 3 bedrooms and 2 full bathrooms, offering plenty of space for your family or your own personal sanctuary. The property is 112 feet deep, fully fenced, and ready for your next family gathering or afternoon of relaxation. It’s the kind of space where you can make memories, whether you’re hosting a barbecue, watching your kids play, or simply enjoying a quiet evening outdoors. What really makes this home stand out, though, is the location. It’s situated in Ava Heights, one of Brantford’s most sought-after neighbourhoods. Just steps away, you’ll find Lansdowne-Costain Elementary School and W. Ross MacDonald School. And if you love the outdoors, you’re in the right place. Grand River walking trails and the colourful Glenhyrst Gardens are all within a few blocks and the the Brantford Golf & Country Club is close by making it convenient for you to get out, get active, and enjoy nature. Perhaps even more important for home owners now is affordability. This home is priced to be accessible, offering incredible value for everything it has to offer. This is a property that first time home buyers will not want to miss. So, if you’re looking for a place to call home, a place where you can build a future, in a fantastic location, I encourage you to take a closer look at 15 Parkside Drive. It’s not just a house— a home, a community and a step toward your next chapter.
Inclusions: Dishwasher,Dryer,Microwave,Refrigerator,Stove,Washer
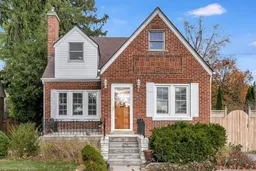 50
50

