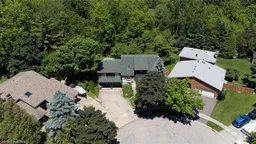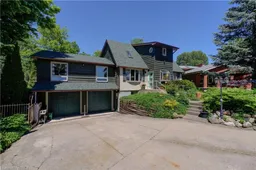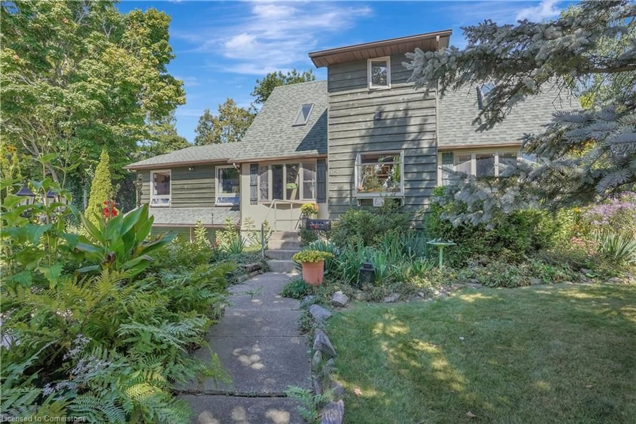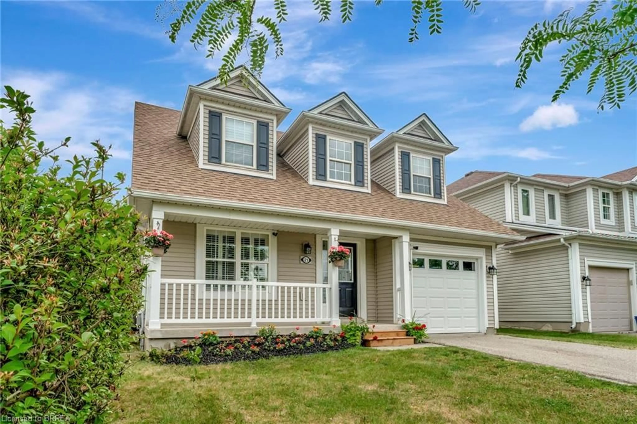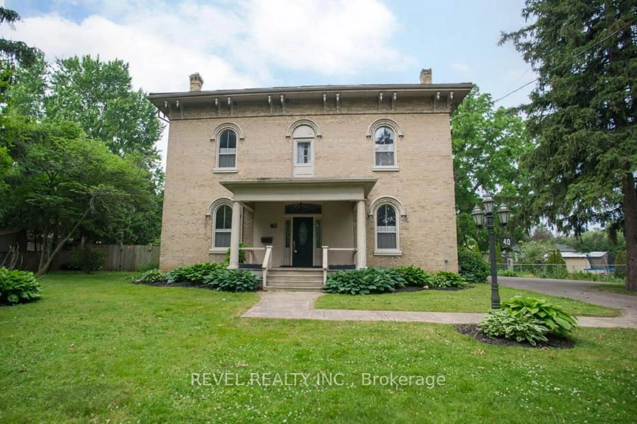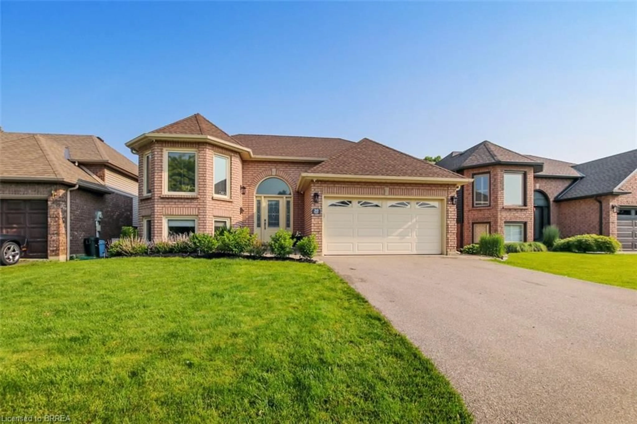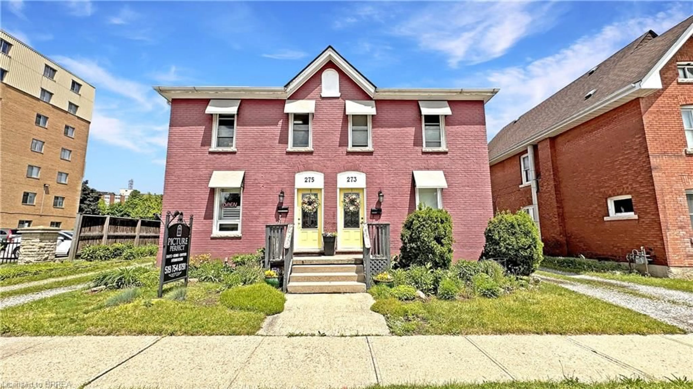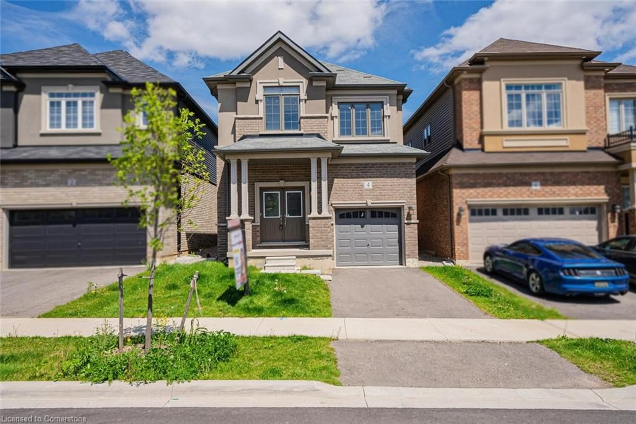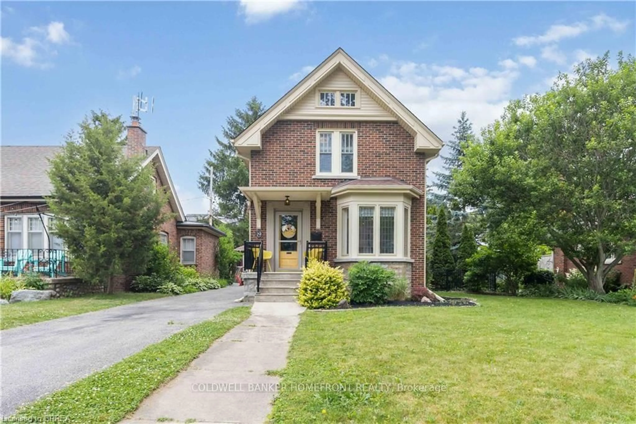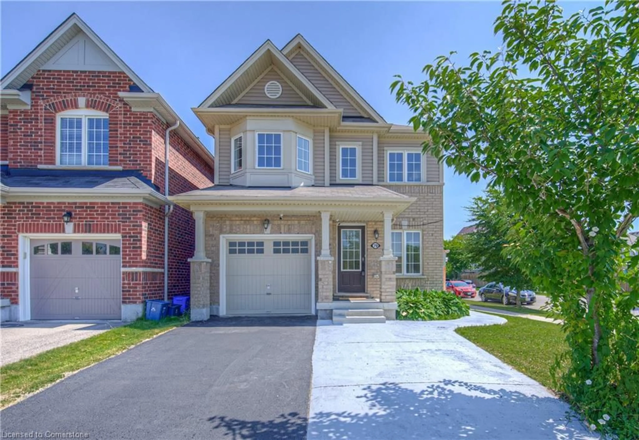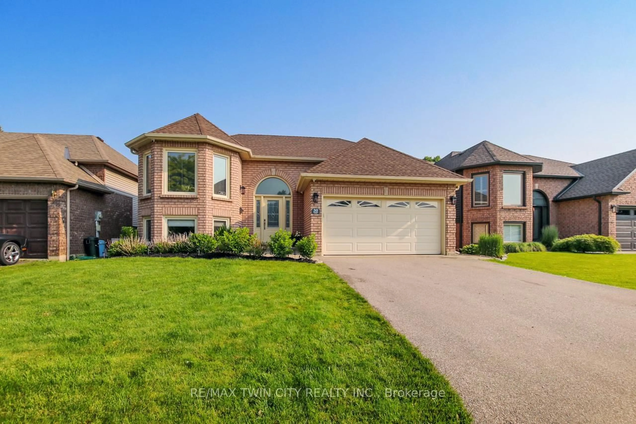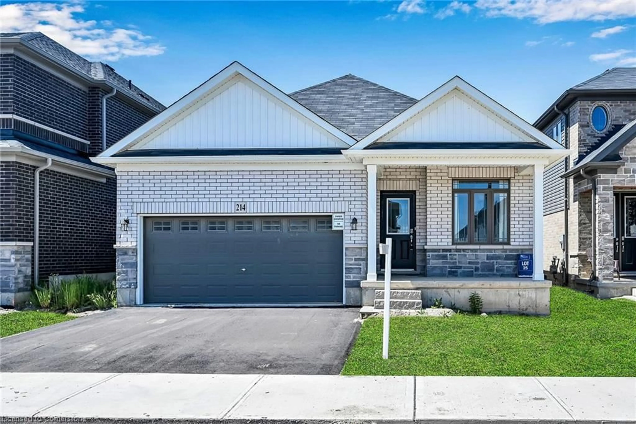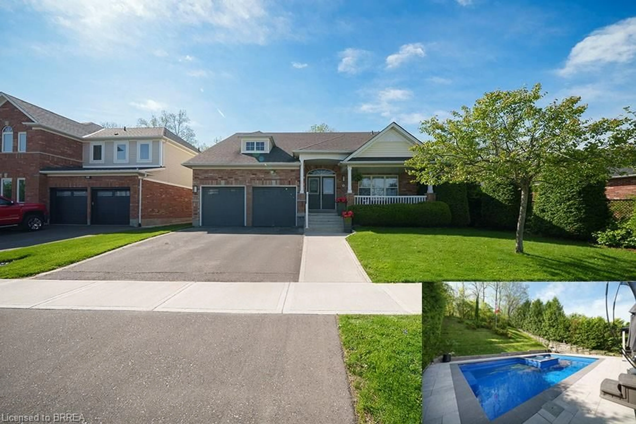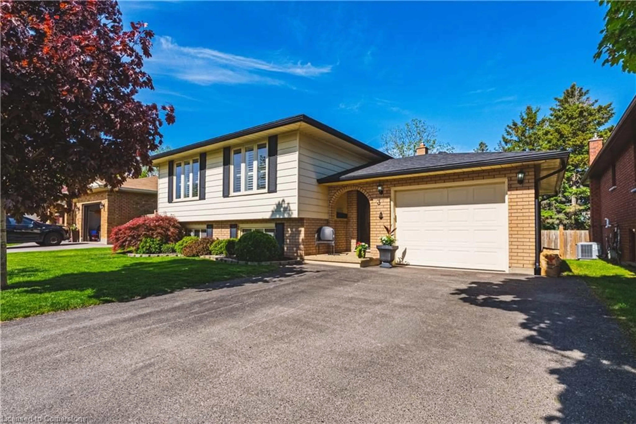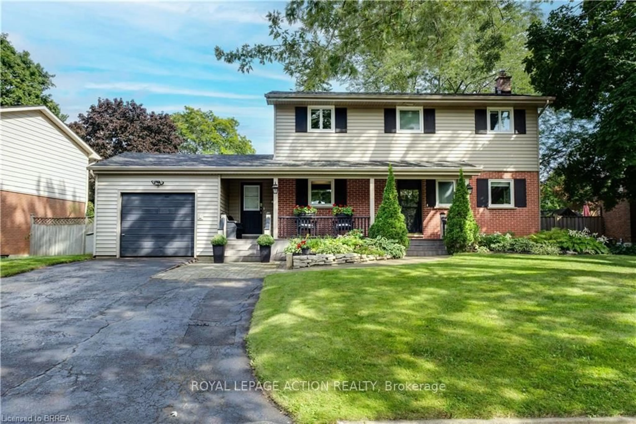Original owners! Stunning custom-built home backing onto a ravine in a coveted North End cul-de-sac. This ¼ acre lot offers privacy with a low-maintenance perennial garden, saltwater in-ground pool, hot tub, and backyard access to walking paths, a creek, and park. Features include garden shed with electricity, a spacious family room with a vaulted ceiling with exposed beams, feature walls, gas fireplace with W/O to patio and hot tub, living room with skylights and vaulted ceiling, large windows throughout make the home seamless to the resort inspired backyard oasis. Enjoy the updated chef’s kitchen with a gas stove, island, and stainless steel appliances. Dining room overlooks the pool and has sliding doors to deck. 2nd floor consists of Primary bedroom with bay window, W/I closet, Main bathroom with heated floors, 3rd Bedroom with an additional 4th bedroom and 3rd bathroom in the basement with separate entrance making it ideal for in-law suite. Double car heated garage. Extensive upgrades include a new pool liner (2015), natural gas BBQ hookup (2018), Velux skylight with auto rain sensor, new furnace (2011), and 50yr fibreglass shingled roof (2019). A must-see property in a highly desirable location!
Inclusions: Dishwasher,Dryer,Gas Stove,Hot Tub,Hot Tub Equipment,Microwave,Pool Equipment,Refrigerator,Washer,Window Coverings
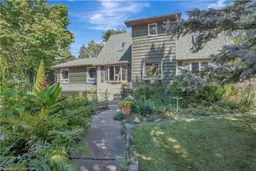 50
50