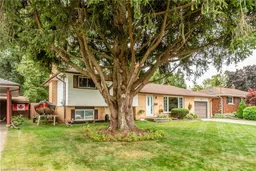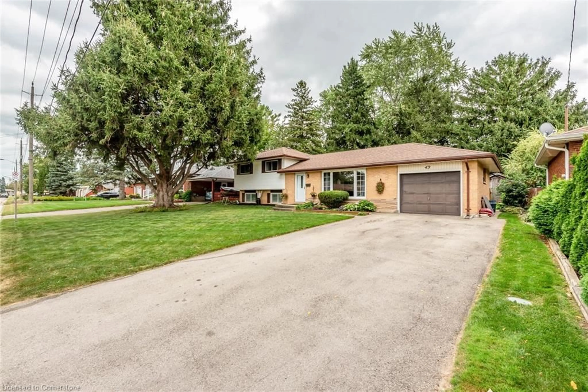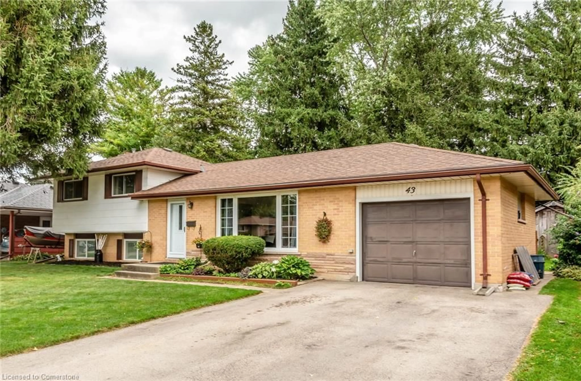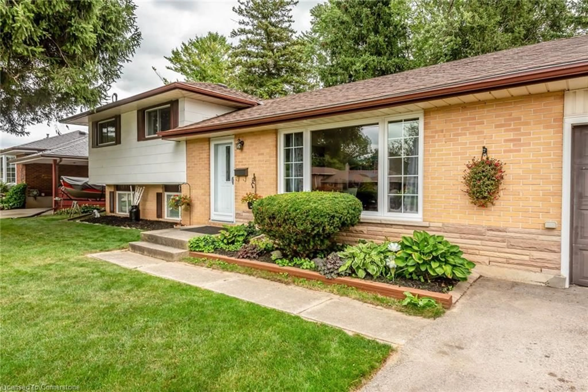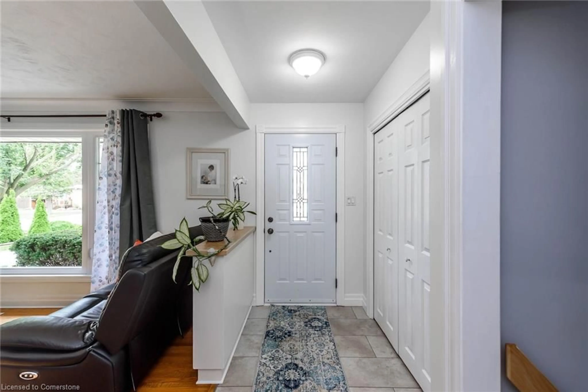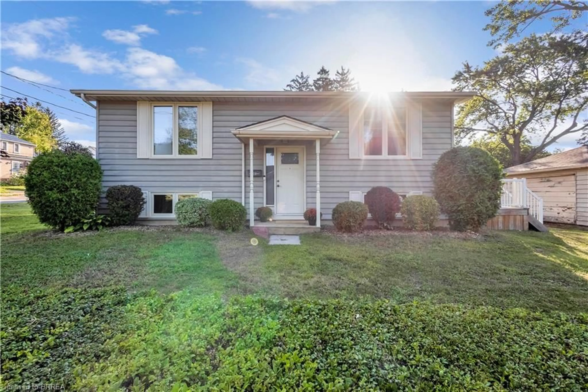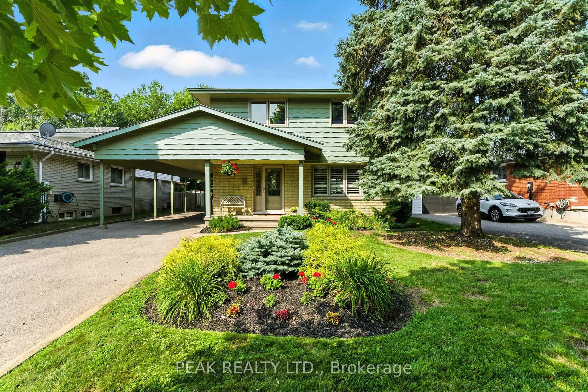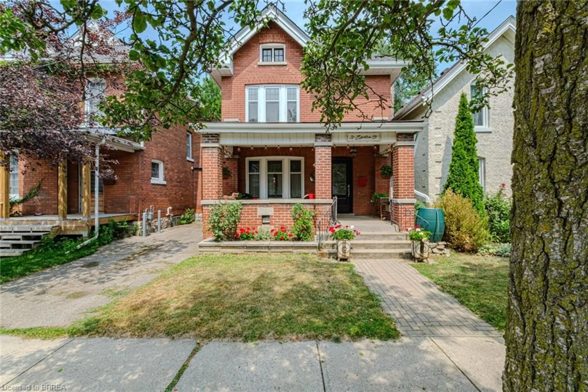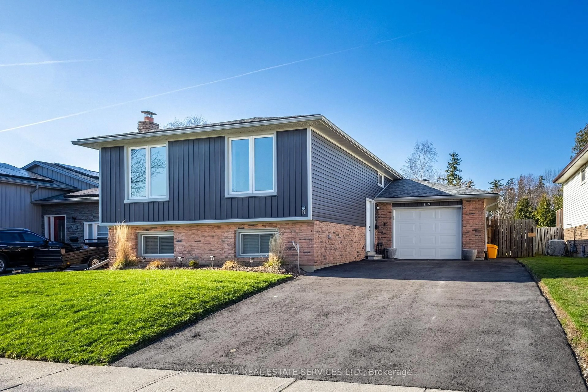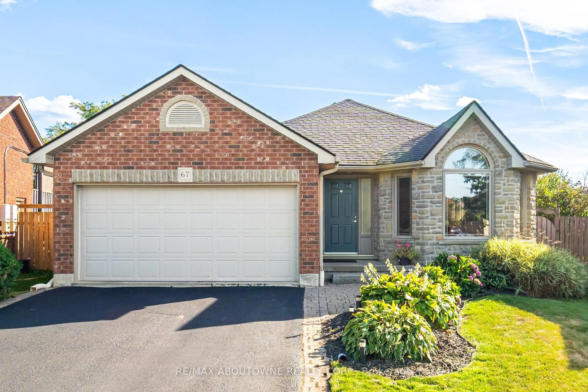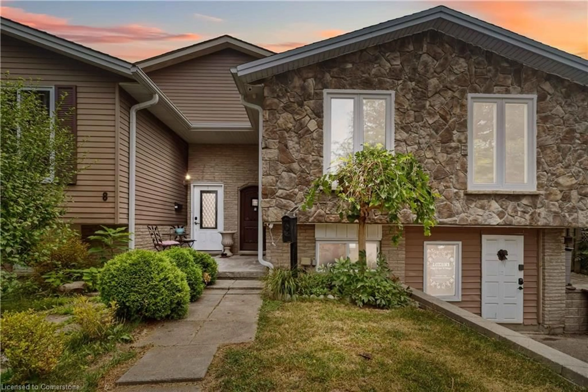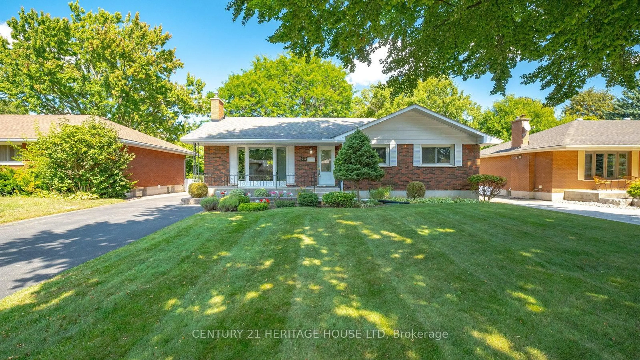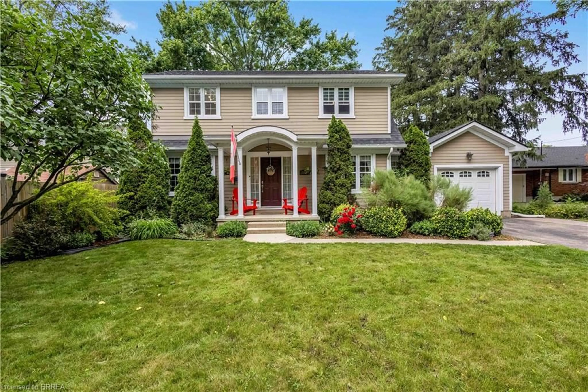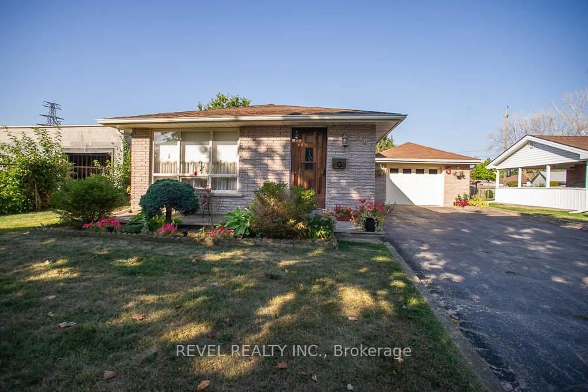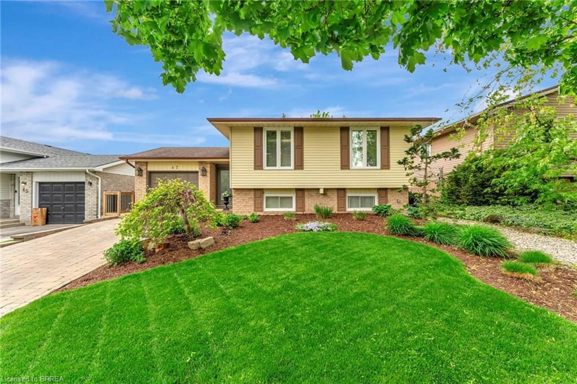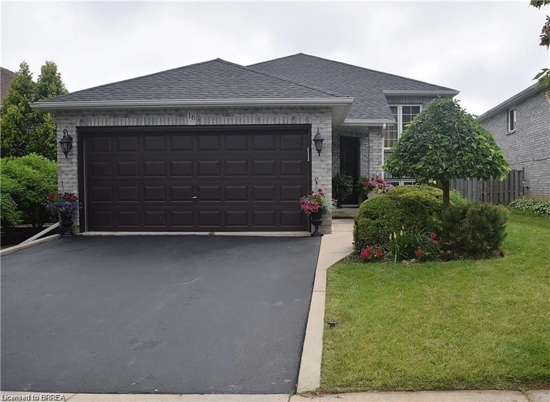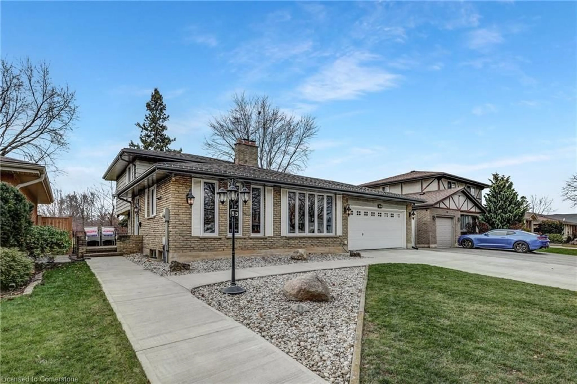43 Kensington Ave, Brantford, Ontario N3R 3N9
Contact us about this property
Highlights
Estimated valueThis is the price Wahi expects this property to sell for.
The calculation is powered by our Instant Home Value Estimate, which uses current market and property price trends to estimate your home’s value with a 90% accuracy rate.Not available
Price/Sqft$473/sqft
Monthly cost
Open Calculator
Description
Client Remarks LOCATION - LIKE NO OTHER. LIVE IN THE GRETZKY FAMILY NEIGHBOURHOOD, GREENBRIER ONE OF THE MOST DESIREABLE AREAS IN BRANFORD. MOVE IN READY, THIS BEAUTIFUL HOME WITH A LARGE LOT 70X113 HAS GREAT POTENTIAL. THE 3 LEVEL SIDE SPLIT HAS A LARGE LOWER LEVEL, WITH ABOVE GRADE WINDOWS WITH WALKUP TO BACKYARD - PERFECT RECREATION ROOM WITH SPACE FOR ADDITIONAL WASHROOM. OPEN CONCEPT LIVING AND DINING ROOM "L" SHAPE WITH LARGE PICTURE WINDOW - STRIP HARDWOOD FLOORING THROUGHOUT. KITCHEN HAS ACCESS TO LARGE WOODEN DECK, NEWER STAINLESSS STEEL APPLIANCES. MAIN FLOOR FEATURES 2PC POWDER ROOM. LOTS OF COUNTER SPACE, WOOD CABINETS, WINDOW ABOVE DOUBLE SINK OVERLOOKING LARGE BACKYARD LINED WITH PERENNIAL FLOWER BEDS. YOU WILL LOVE THE LARGE WOOD DECK WITH PERGOLA PERFECT FOR ENTERTAINING. UPPER LEVEL HAS 3 SPACIOUS BEDROOMS, 4 PC ENSUITE BATH WITH TUB, LARGE SINK. LOVELY CURB APPEAL LARGE SPRAWLING LAWN, WITH LONG DOUBLE DRIVEWAY FOR 4 CARS. THE ATTACHED GARAGE HAS ACCESS TO BACKYARD and 200AMP ELECTRICAL PANEL. MANY SCHOOLS NEAR BY, SHOPPING, RESTAURNTS, AND EASY ACCESS TO THE HIWAY. JUST MOVE IN WON'T DISAPPOINT.
Property Details
Interior
Features
Upper Floor
Bedroom
2.57 x 2.57Hardwood Floor
Bedroom Primary
3.73 x 3.12Hardwood Floor
Bedroom
3.73 x 2.51Hardwood Floor
Bathroom
4-Piece
Exterior
Features
Parking
Garage spaces 1
Garage type -
Other parking spaces 4
Total parking spaces 5
Property History
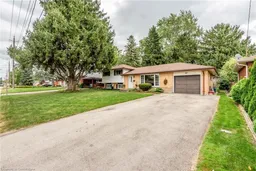 22
22