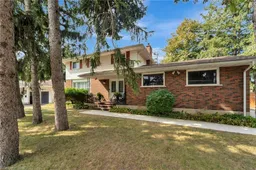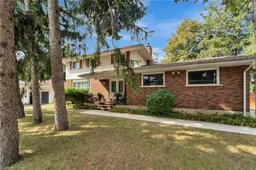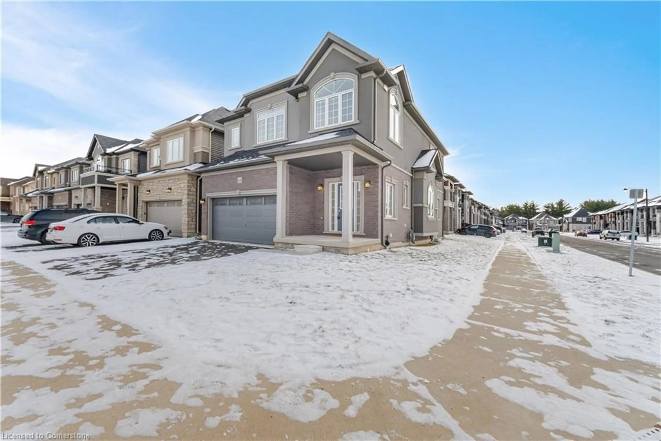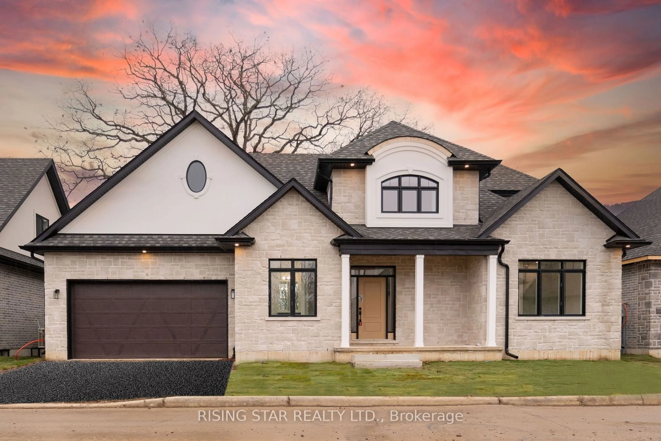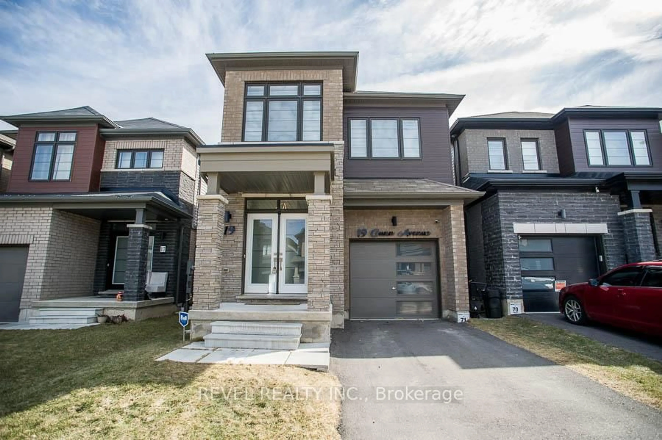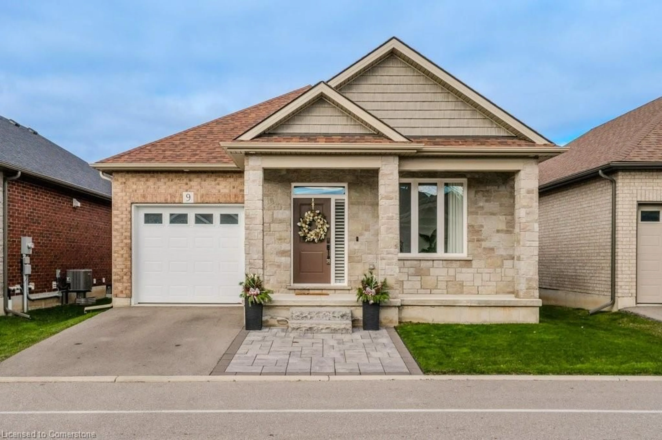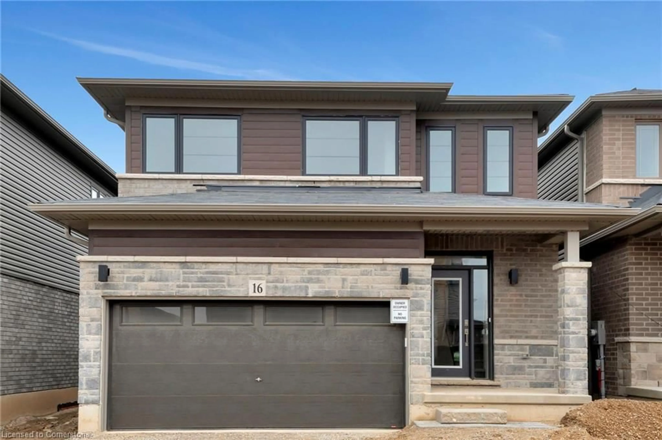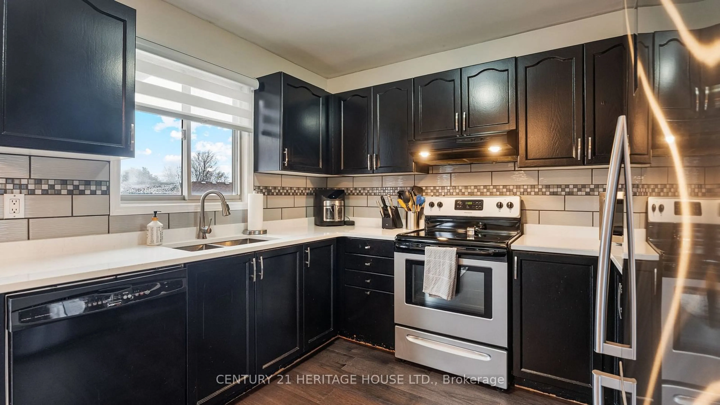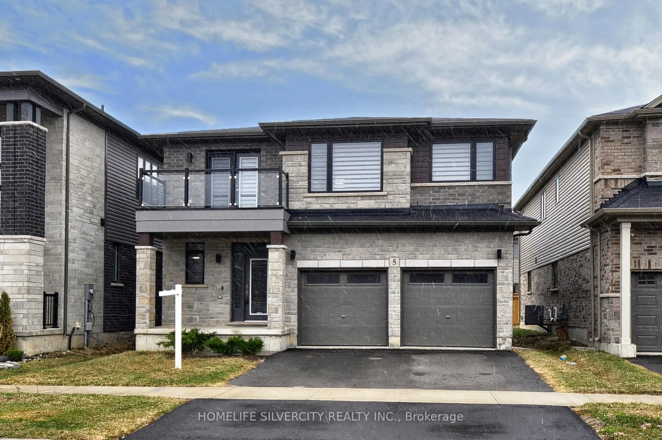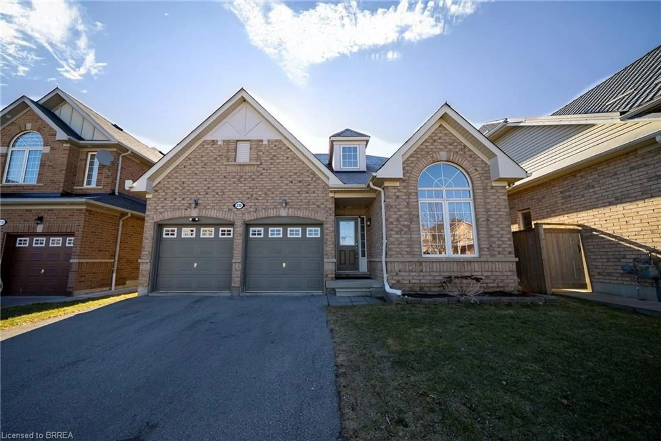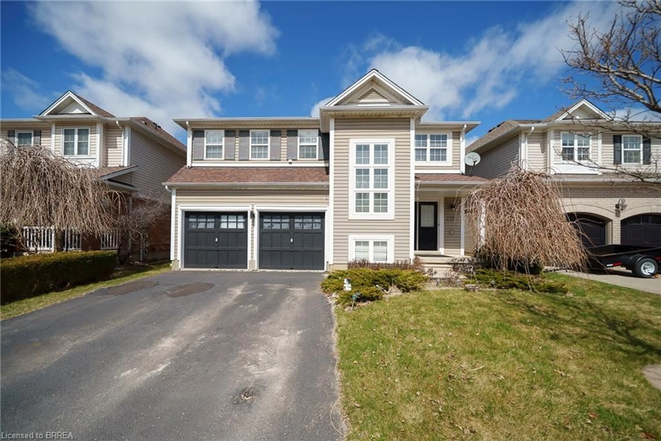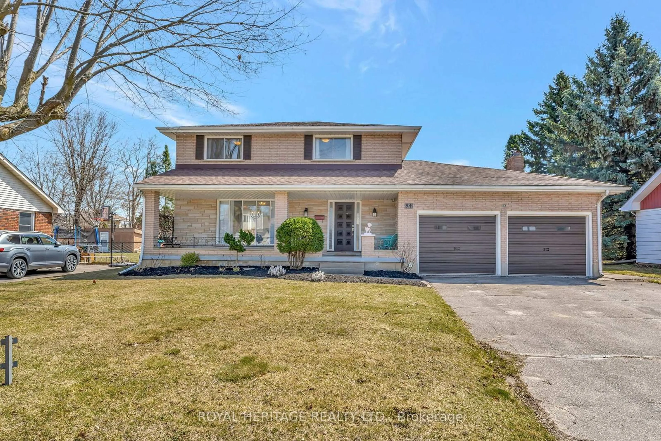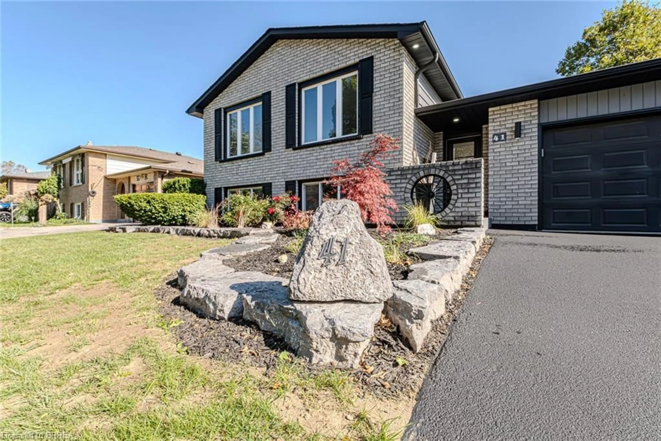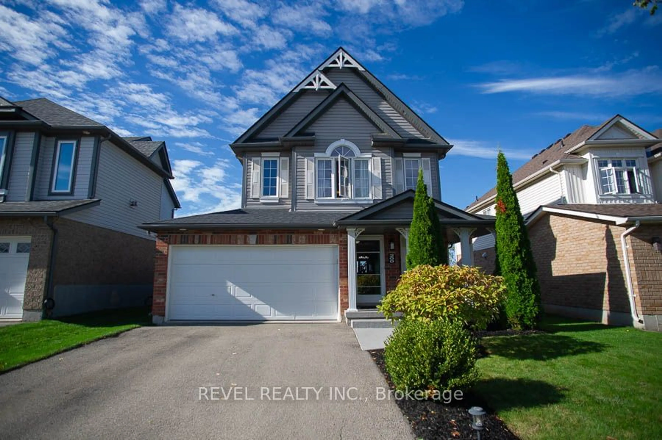Welcome Home! This exceptional 2 storey family home, is nestled on a private corner lot and is surrounded by mature trees. Its prime location is just minutes away from all essential stores, ensuring easy access to daily amenities. Inside, the updated kitchen shines with brand new appliances, peninsula counter, perfect for cooking and entertaining. The kitchen is open to the family room that connects to a practical mudroom, providing easy entry to the garage and rear yard. The spacious living room is ideal for relaxing, while the formal dining room, complete with sliding doors to a large rear deck, is perfect for gatherings and outdoor dining. The main floor features original hardwood floors in the dining/living rooms and California shutters adding both style and privacy. Upstairs, you’ll find five generously sized bedrooms, all with original hardwood floors, including a bright primary bedroom with a 3-piece ensuite. A second 4-piece bathroom completes the upper level, providing plenty of space for family and guests. The finished basement offers even more living space, with a versatile rec room, a private office, laundry area, and a cold room for additional storage. Outside, the fully fenced rear yard is private featuring a hot tub and two decks for entertaining or simply enjoying the outdoors. With a convenient double gate to the back yard, you’ll have easy access. This home perfectly blends comfort, style, and practicality, making it a must-see!
Inclusions: Built-in Microwave,Dishwasher,Dryer,Garage Door Opener,Hot Tub,Refrigerator,Stove,Washer,Shed, Portable Shelter In Rear Yard
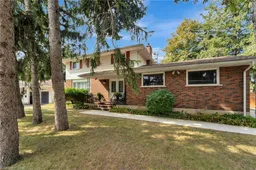 42
42