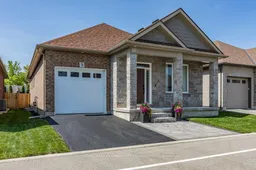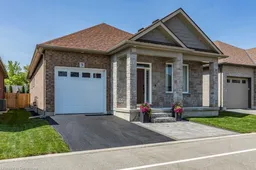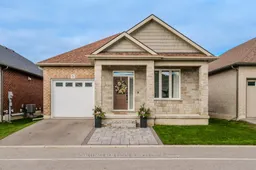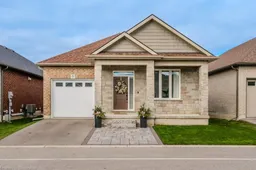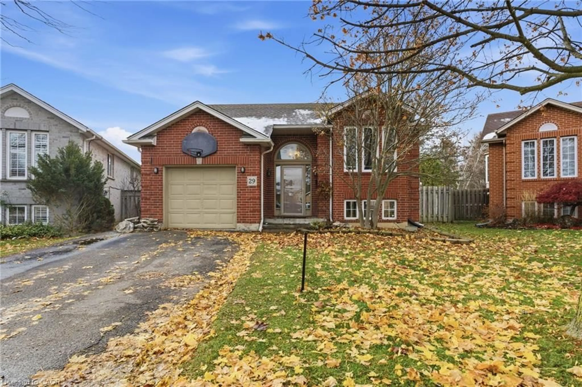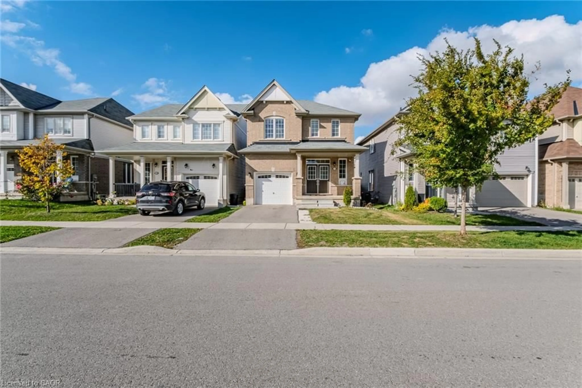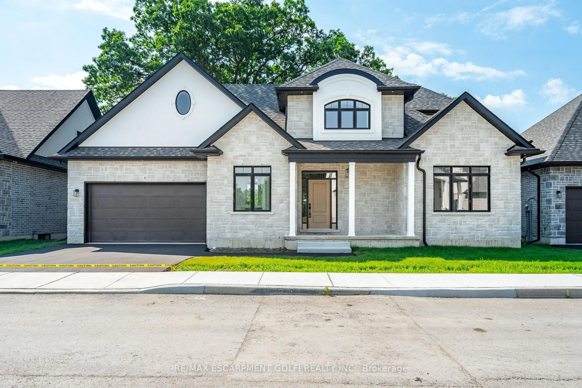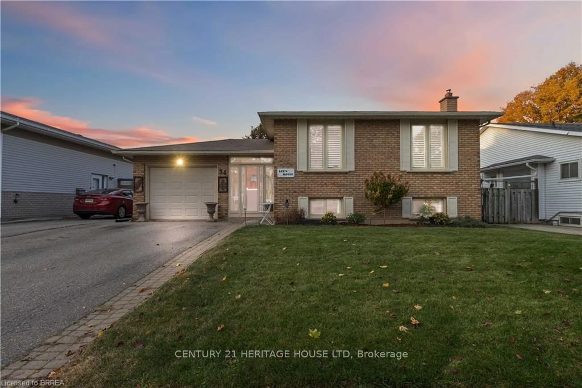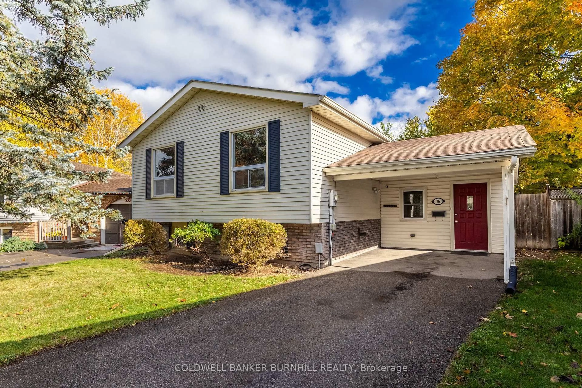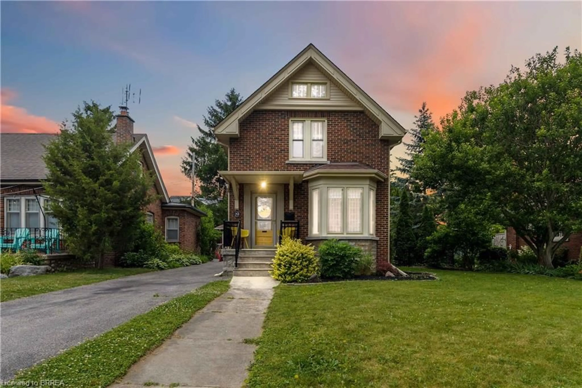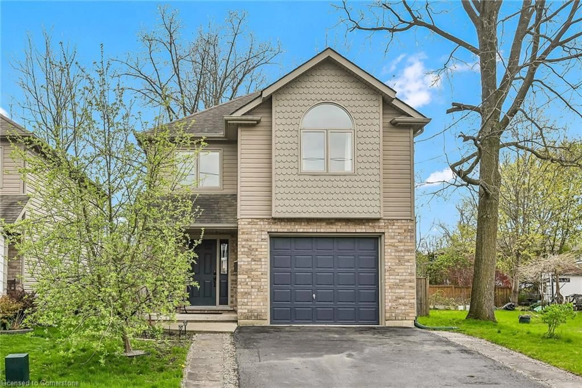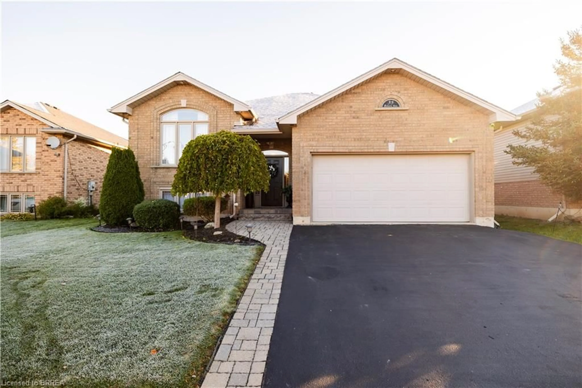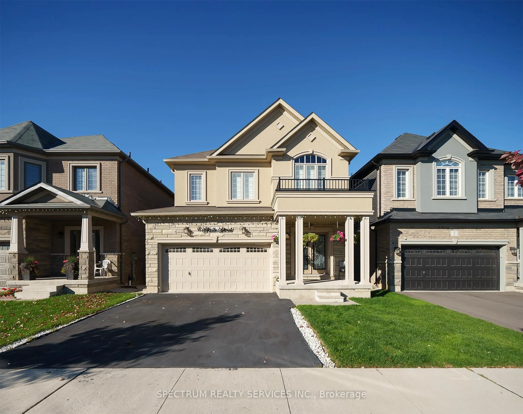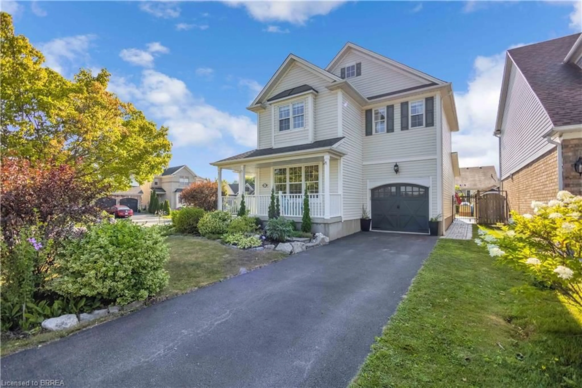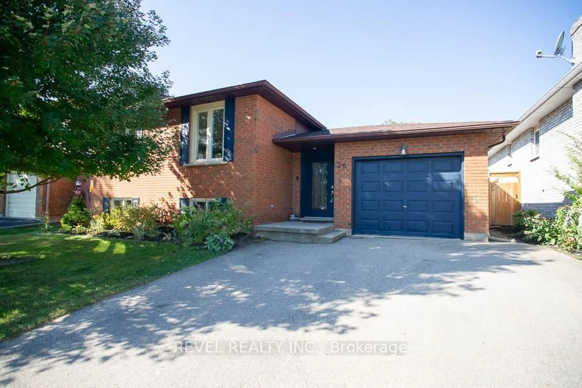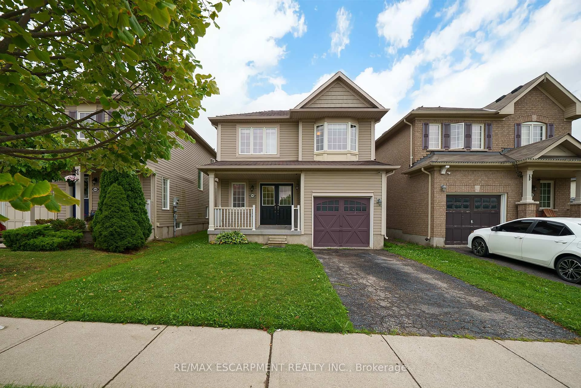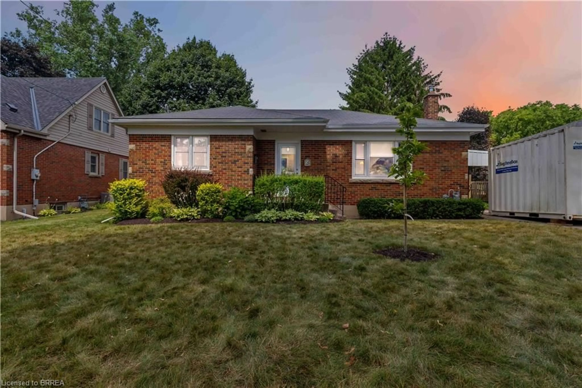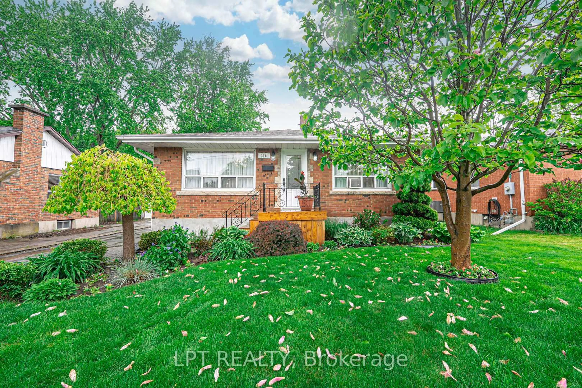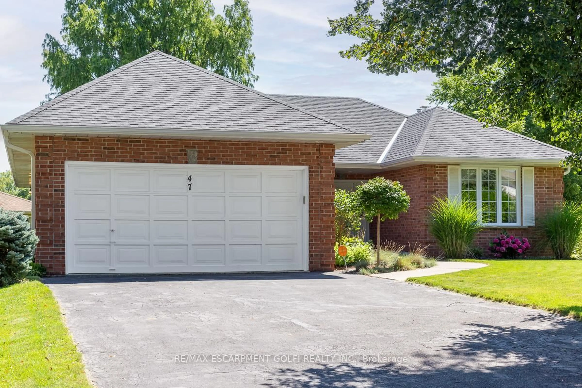Nestled at the end of a private cul-de-sac, Beckett Drive offers an opportunity to own in an exclusive community of just ten homes. Designed with comfort & convenience in mind, this sought-after enclave is perfect for downsizers, empty nesters, and snowbirds looking for turnkey living without compromise. Step inside this spacious and thoughtfully upgraded bungalow and experience the warmth of a home that's been lovingly cared for. A generous front foyer leads into a bright, open-concept main living space that flows effortlessly from the kitchen to the dining and living areas - perfect everyday living and entertaining. The main floor features a sun filled primary suite complete with a walk-in closet and ensuite bath. Enjoy the ease of single-level living, plus the bonus of a finished lower level. This versatile space offers two additional bedrooms, a full bath, and a 2nd kitchen ideal as an in-law suite, guest retreat, or multi-generational living. Outside, unwind on the covered front or rear porch, with a fully fenced yard and just the right amount of greenspace. A private driveway, attached garage, and visitor parking complete the package. West Brant is surrounded by natural beauty and everyday essentials. Explore nearby trails like Franklin Grobb Memorial Forest, L.E. & N Trail, and Lions Park, or take advantage of easy access to shops, restaurants, and the Grand River. This is the low-maintenance lifestyle you've been waiting for. Quiet, convenient, and move-in ready.
Inclusions: Fridge x2, stove x2, dishwasher x 2, vent hood x 2, wine fridge, washer & dryer. All existing light fixtures and window coverings. Security. GDO & remote
