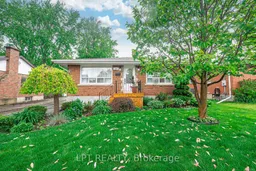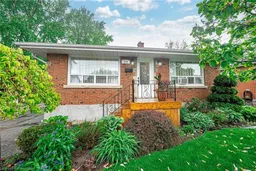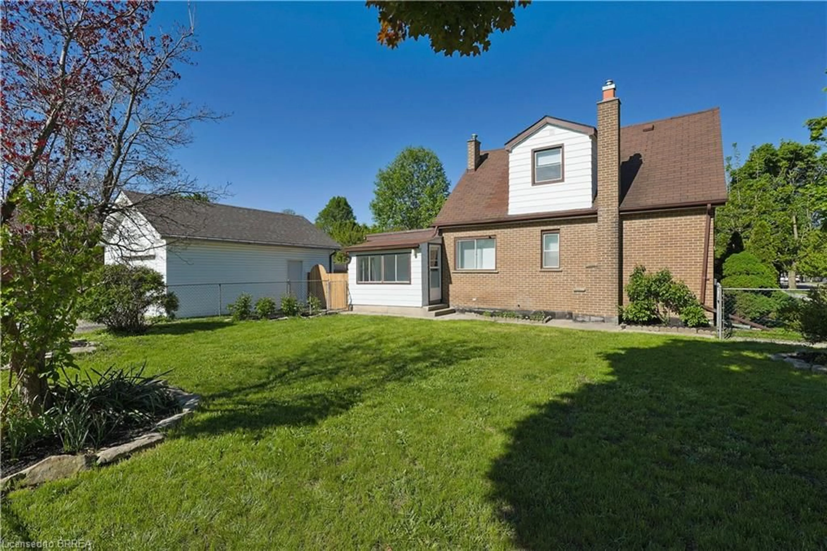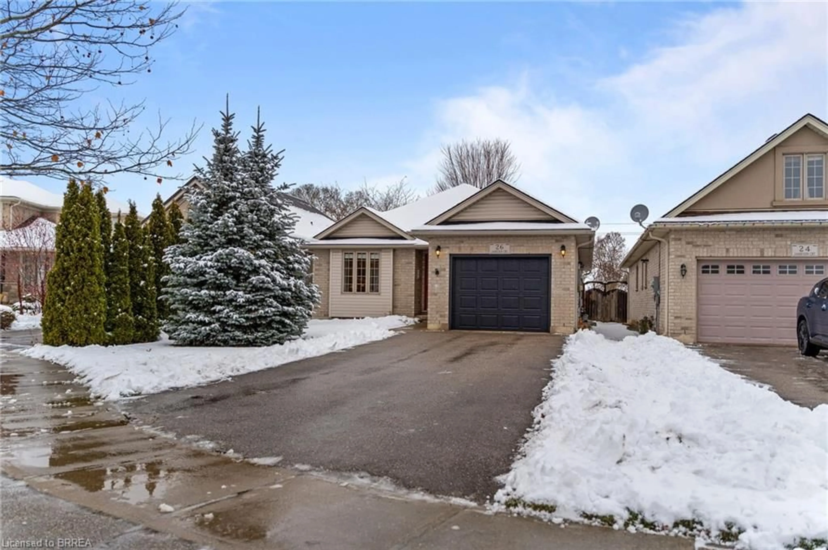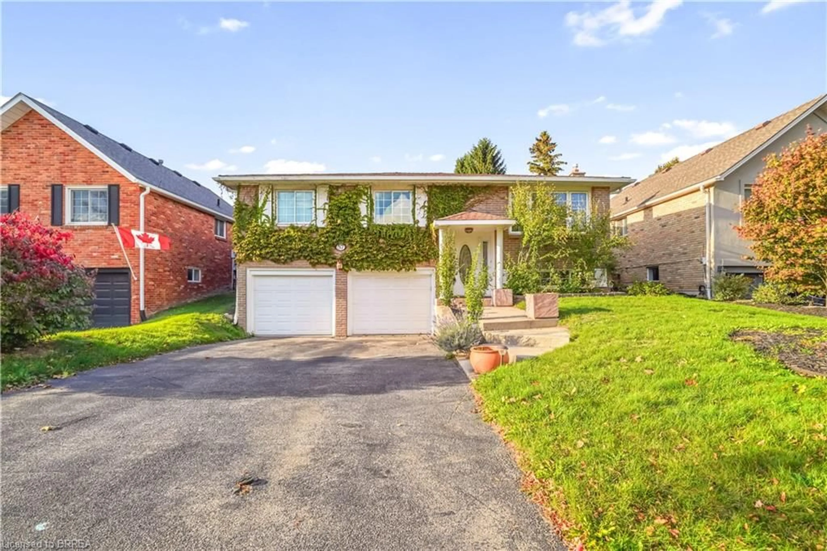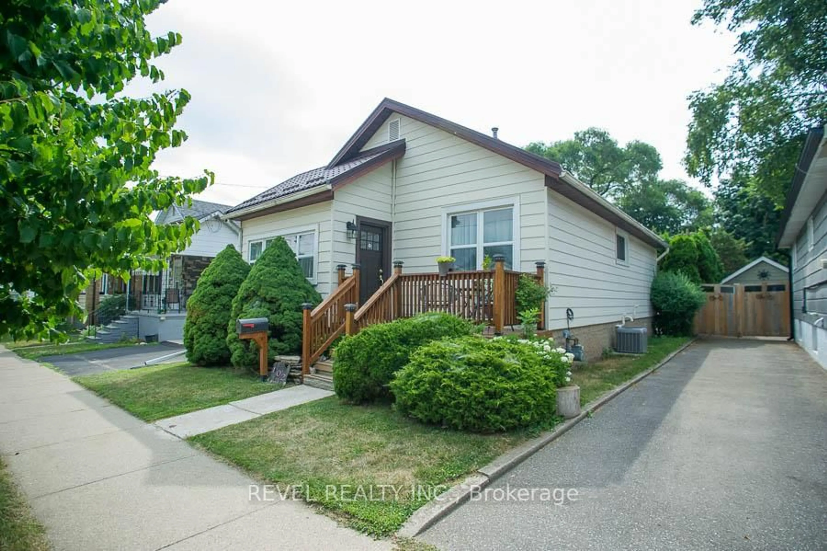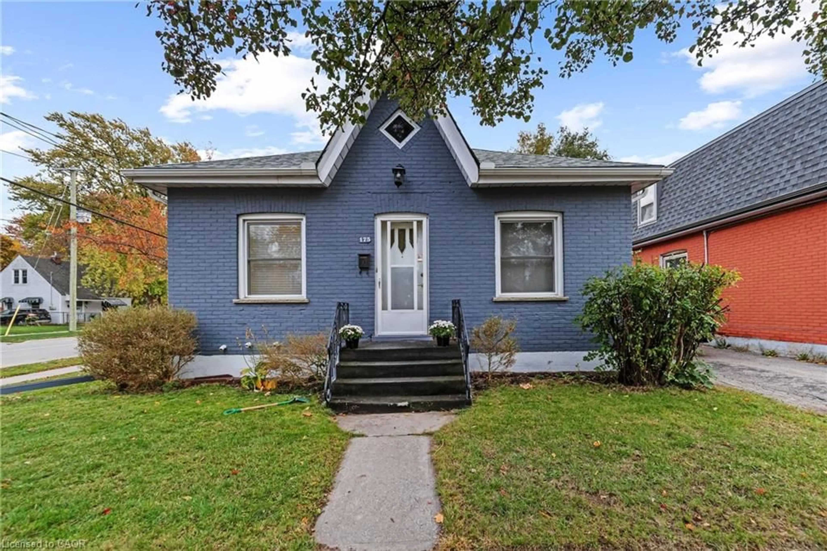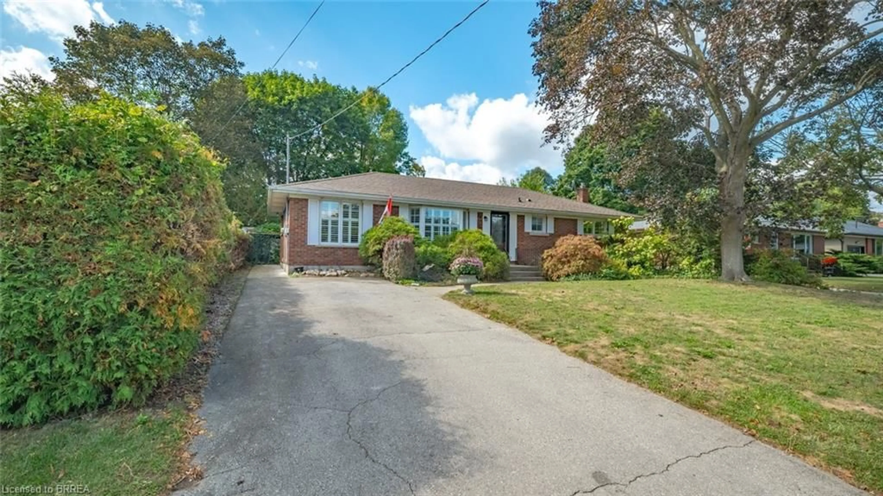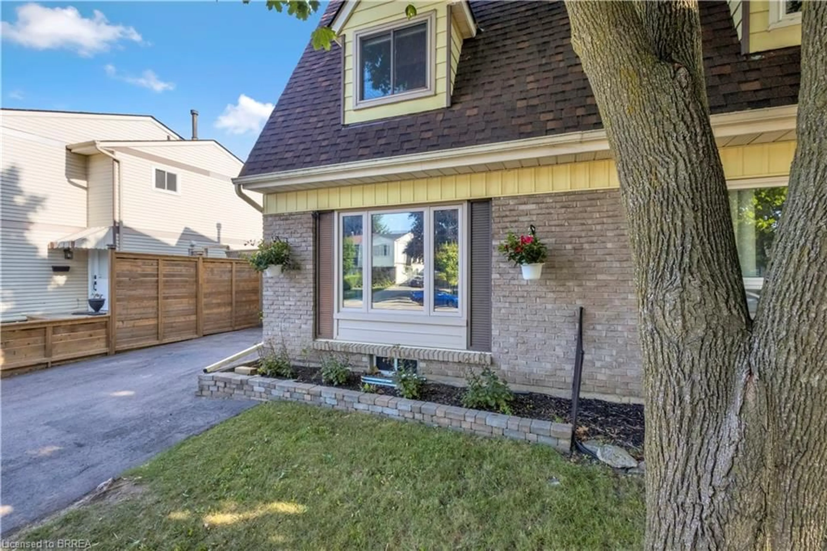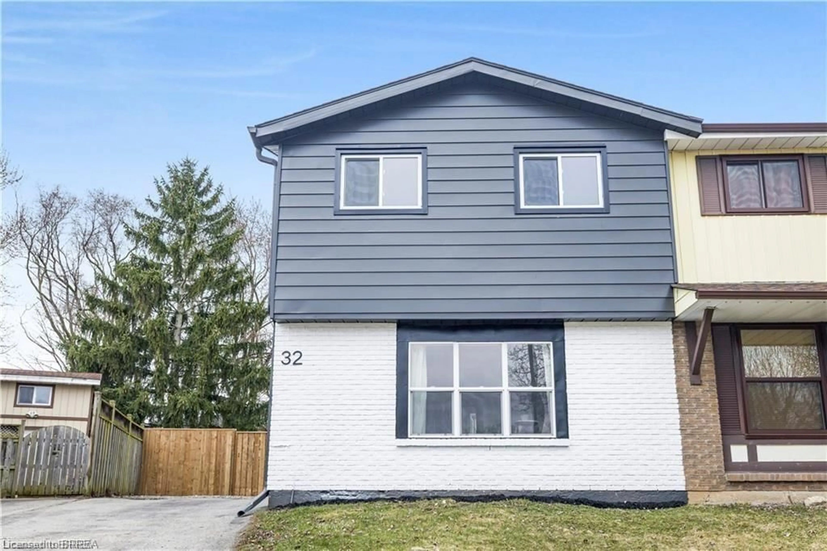Offers Anytime. Detached Bungalow Located In Quiet, Safe Neighbourhood. Massive Lot 45 Feet By 214 Feet. Bright & Spacious. Well-Maintained Family Home. 1,188 Square Feet Above Grade As Per MPAC. Modern Kitchen With Quartz Counter Tops & Stainless Steel Appliances. Laminate Floors In Living Room & Kitchen. Hardwood Floors In All Three Bedrooms. Fully Insulated Finished Basement With Separate Entrance. Backyard Oasis With 400 Square Feet Composite Deck, Above Ground Pool & Hot Tub. Perfect For Entertaining! Many Upgrades Include: Upgraded 200 Amp Electrical Panel, Upgraded Plumbing For Heating & Water, Upgraded Entire Sewer System, Tankless Hot Water System, Dual Zone Hot Water Boiler Heating & Upgraded Roof With Attic Baffles, Blown Insulation & Gutter Guards. Beautiful, Open Concept Home With Potential For Separate Living Spaces & Additional Bedrooms. Convenient Location. Close To Transit, Shops, Parks & Much More. Steps To King George Elementary School & Holy Cross Elementary School. Click On 4K Virtual Tour Now & Don't Miss Out On This Rare Gem!
Inclusions: Fridge, Cooktop, Oven, Built-In Microwave, Electrical Light Fixtures, Window Coverings, Hot Tub, Above Ground Pool & BBQ. Indoor Furniture Negotiable.
