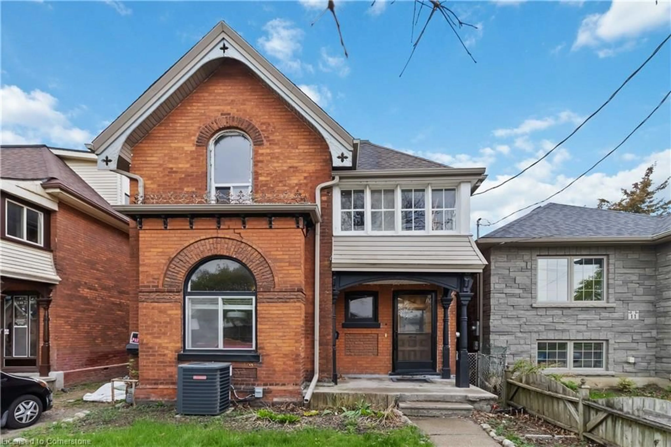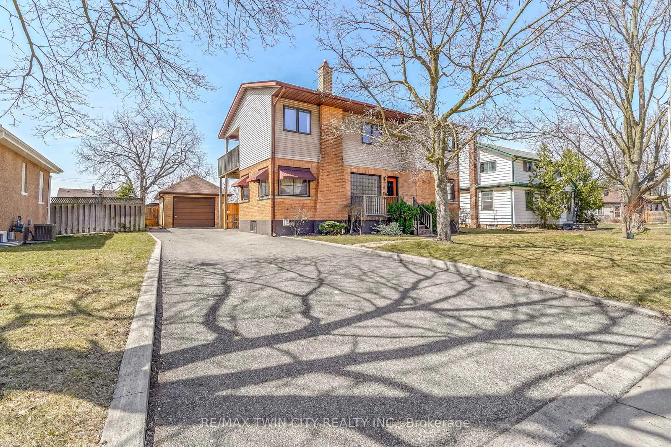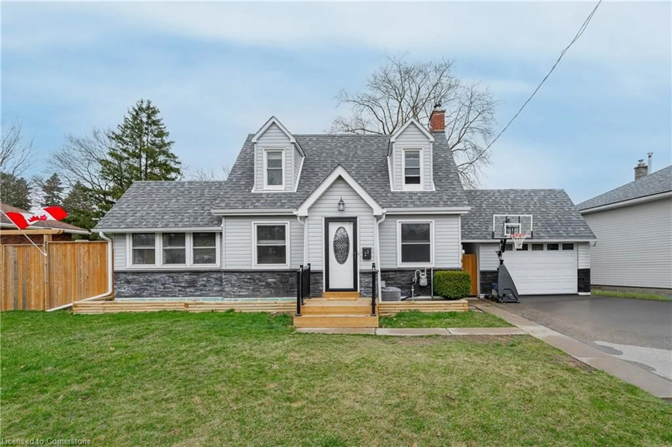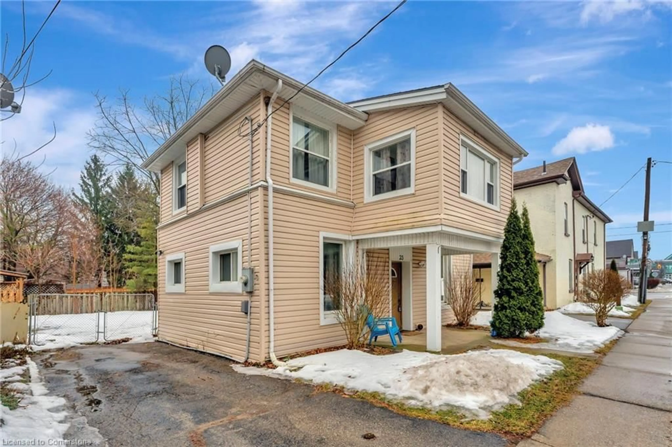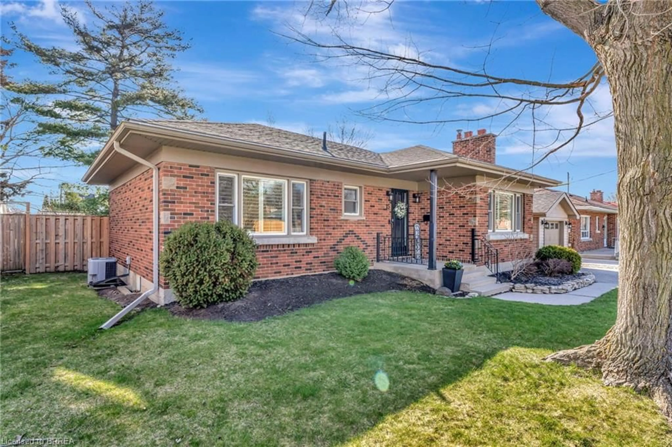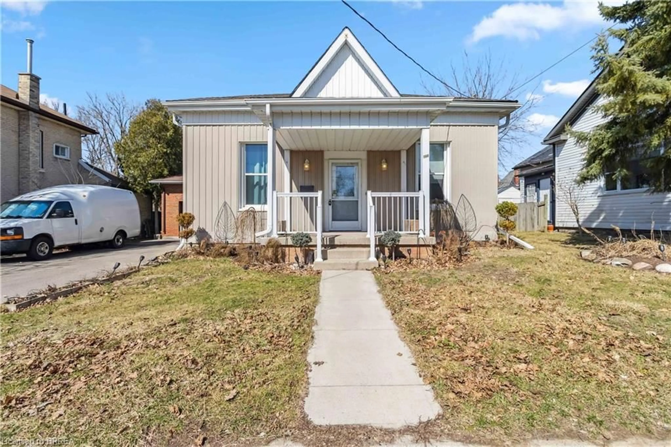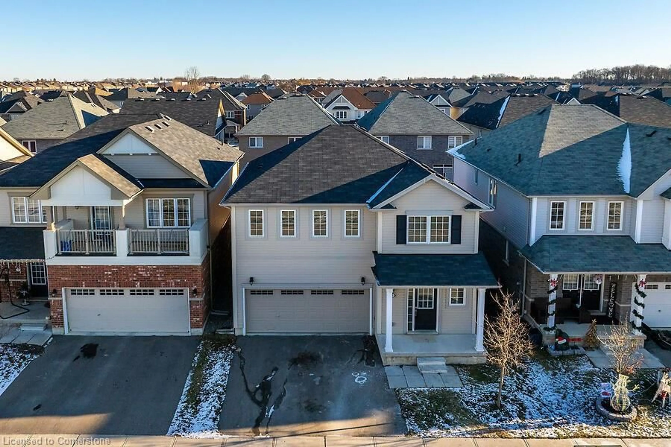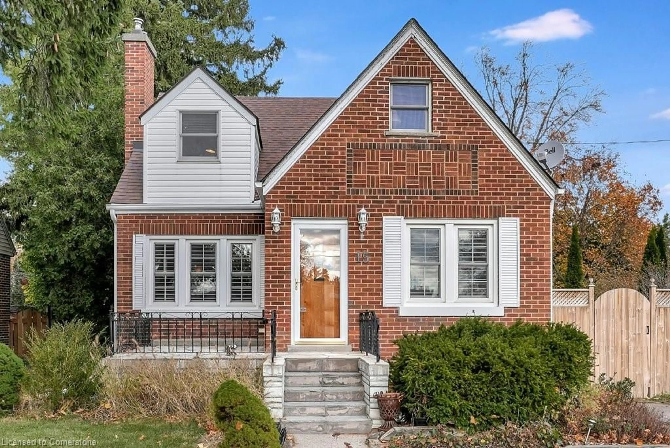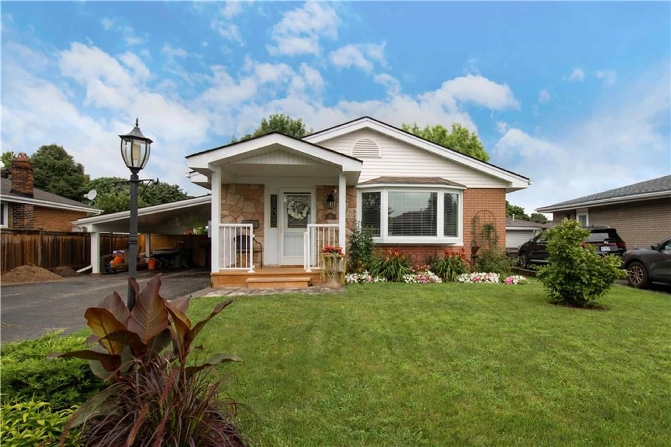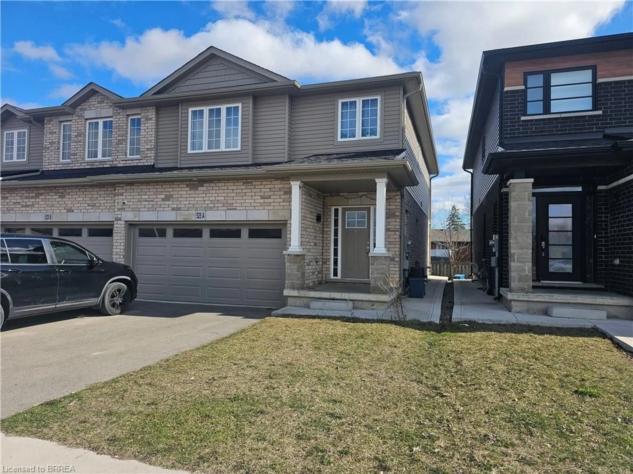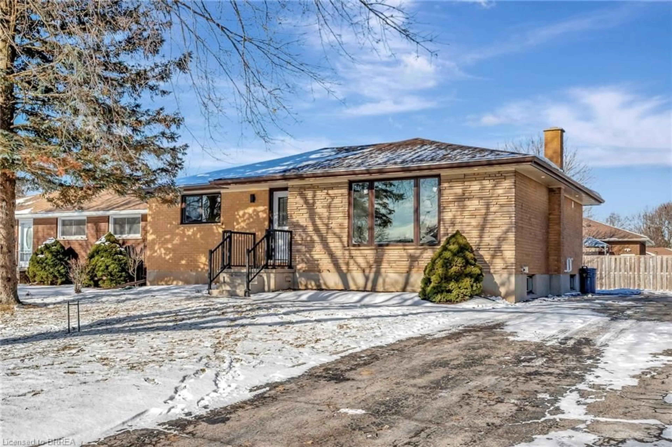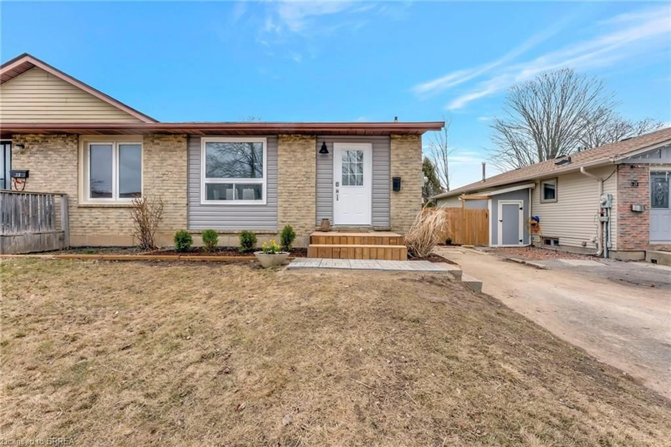Welcome to 34 Dunsdon Street. The 6 bed 3 full bath home has been fully renovated inside to the bare studs. New spray foam insulation throughout, new plumbing , wiring, drywall, new 1" waterline from road to house, Gas fireplace, central air and furnace. Open concept main floor living to the kitchen with solid surface countertops. Stainless steel fridge, stove, dishwasher and microwave range hood. Modern Washer and Dryer included . Three (3) full bathrooms (one on each floor) with showers and one with a tub/shower combo. Lower-level bedrooms have large full size egress windows. Detached garage has hydro and gas ran to the build along with sewer and water roughed-in from garage to inside the house to the stack! Gas to BBQ. Garage has been renovated down to the studs to be completed to your liking - as a workshop, studio apartment or home-based business. Exterior of property has over 45 landscaping large armour stone borders throughout the front and back. Large driveway and rear patio area, great for entertaining has a proper thick base of compacted "(A) Gravel” ready to be finished to personal taste and needs.
Inclusions: Dishwasher,Dryer,Refrigerator,Stove,Washer,Microwave Range Hood
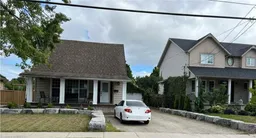 30
30

