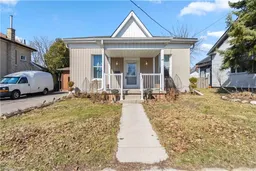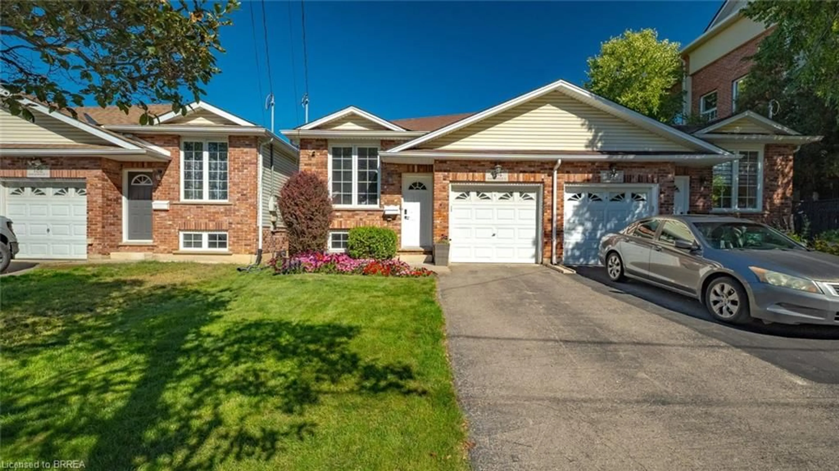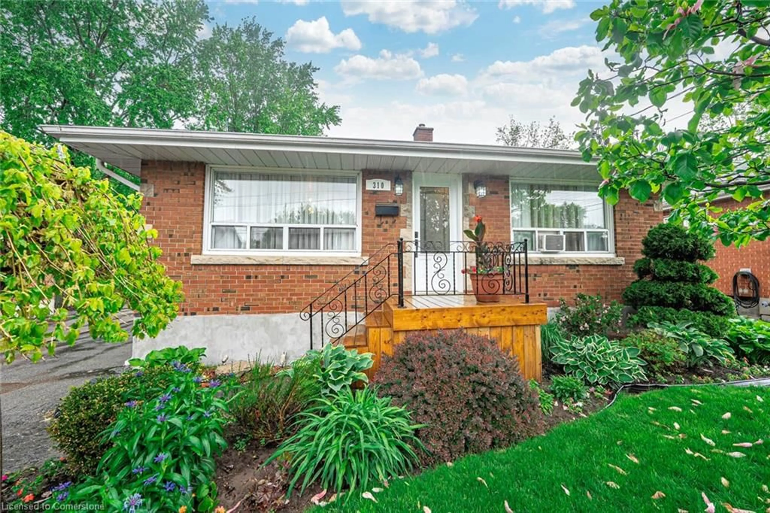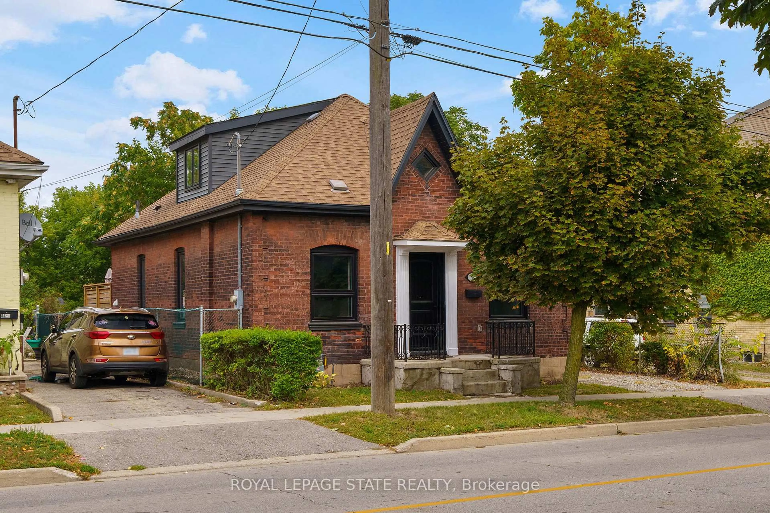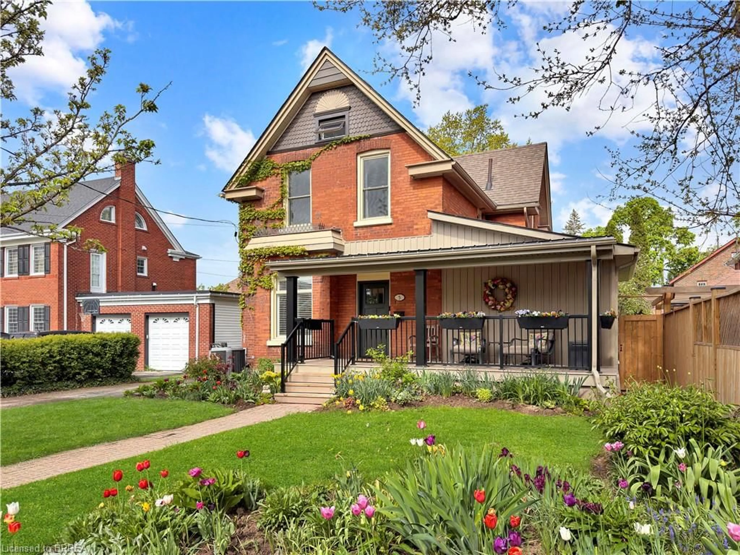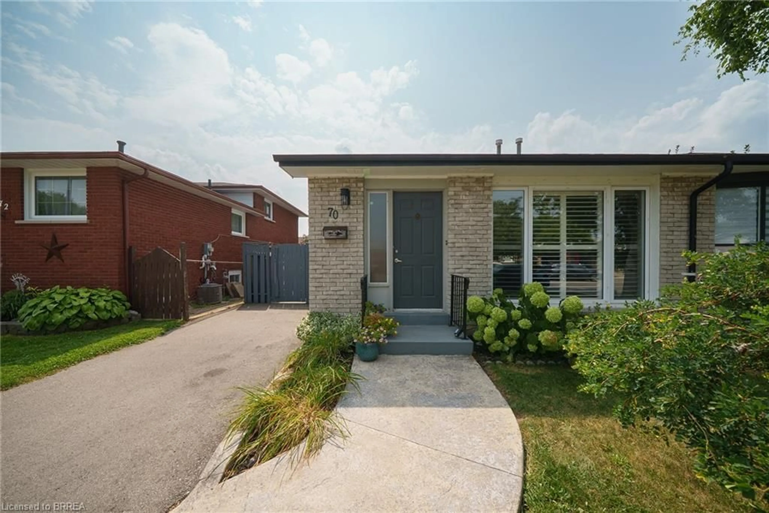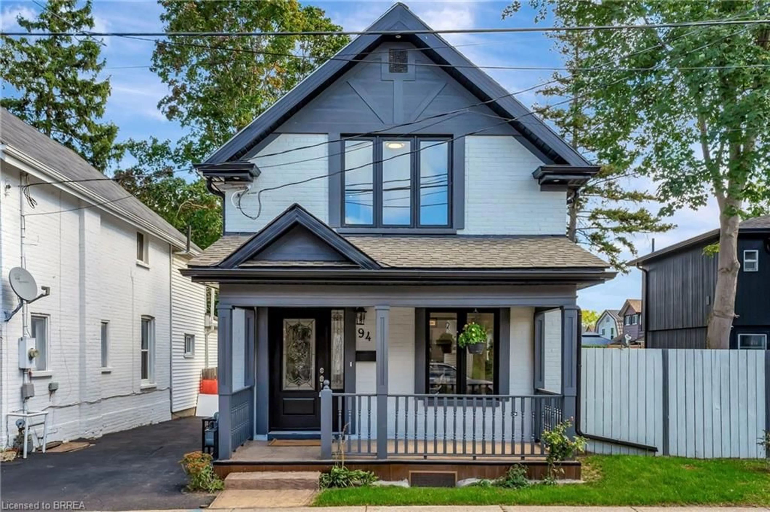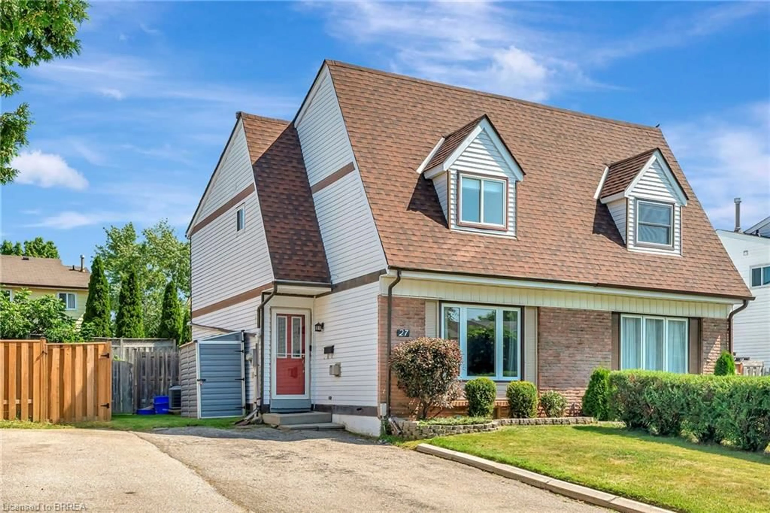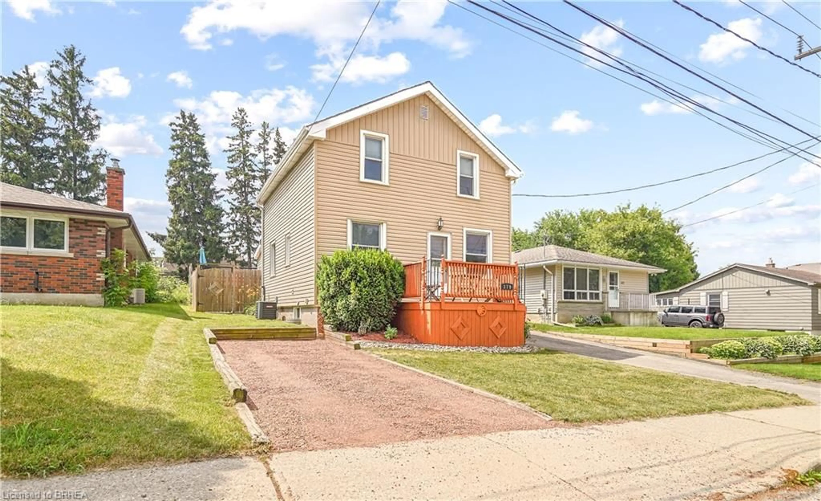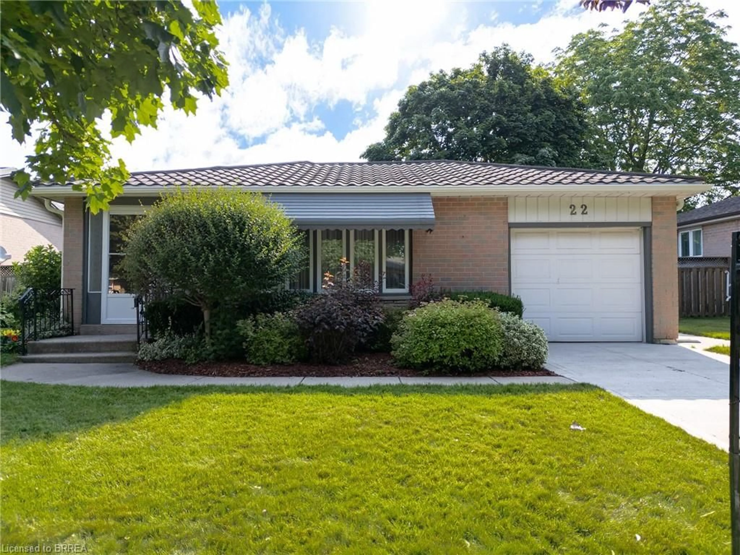Offering more space than meets the eye, this charming 1-storey home is much larger than it appears! With 1,657 sq ft of main floor living space, plus a finished rec room on the lower level, this home offers plenty of room to grow. Inside, you’ll find multiple living spaces including 2 living rooms, or a separate formal dining room, eat in kitchen or dining area, as well as generously sized bedrooms including another large space that can be used as an additional living/family room or bedroom, convenient main floor laundry, 2.5 baths and a finished rec room. The endless space here allows you to customize to your liking! One standout feature is the oversized attached garage with direct access to the home, complete with its very own, large 2-piece bathroom - perfect for those in need of extra workspace or storage. This home is brimming with potential - ideal for a family, an investor interested in taking advantage of the RC zoning to add another unit, or a small contractor or handyman looking for a garage with plenty of room to work. The large, fully fenced backyard features a 18 x 16 ft deck, perfect for outdoor relaxation or entertaining. Located centrally with easy access to all amenities, this is a home you’ll want to see for yourself!
Inclusions: Dryer,Refrigerator,Stove,Washer
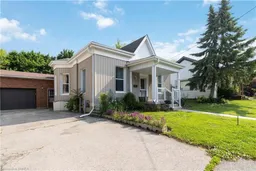 31
31