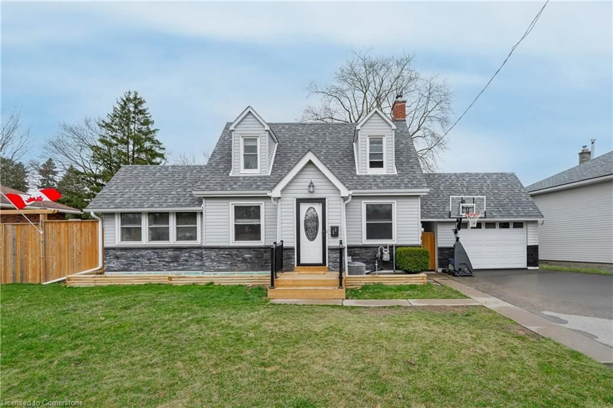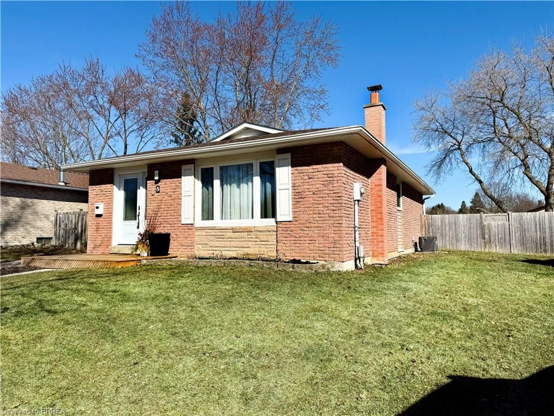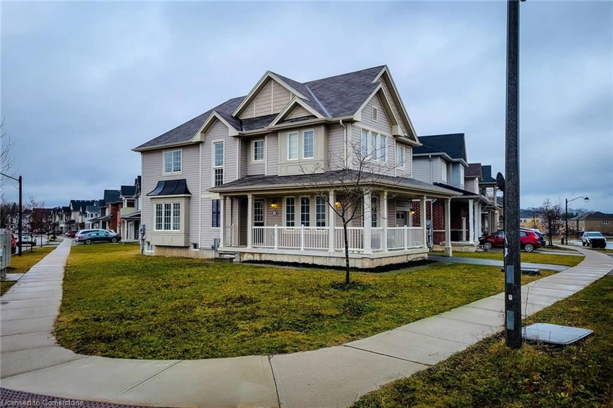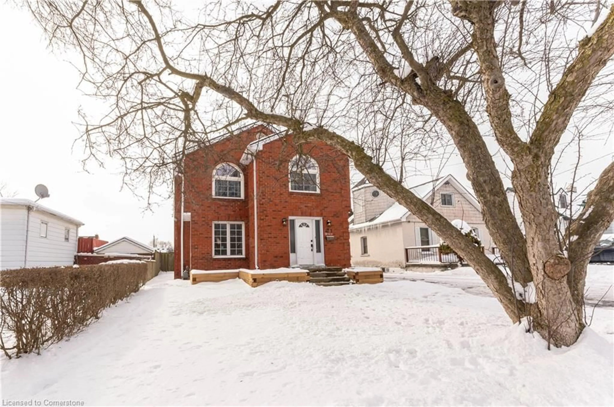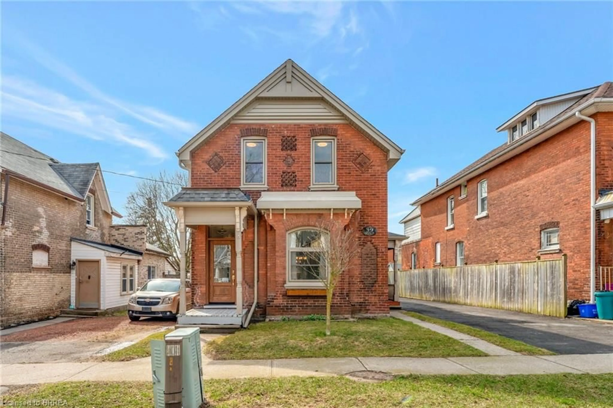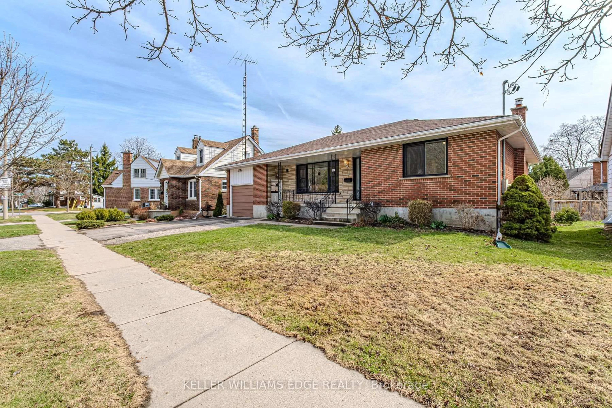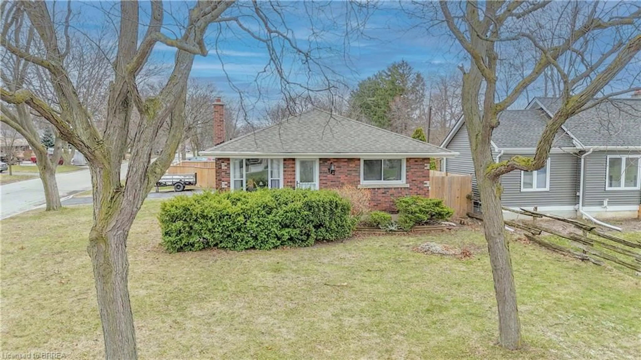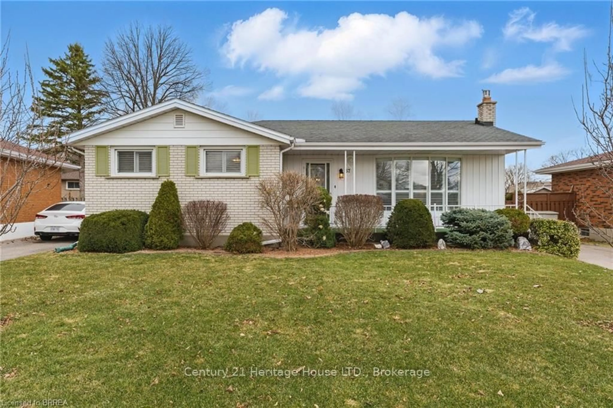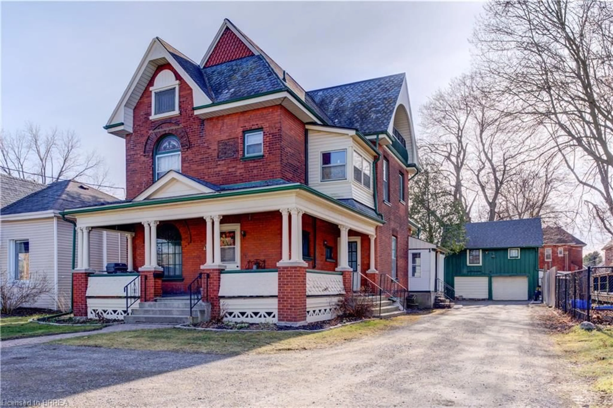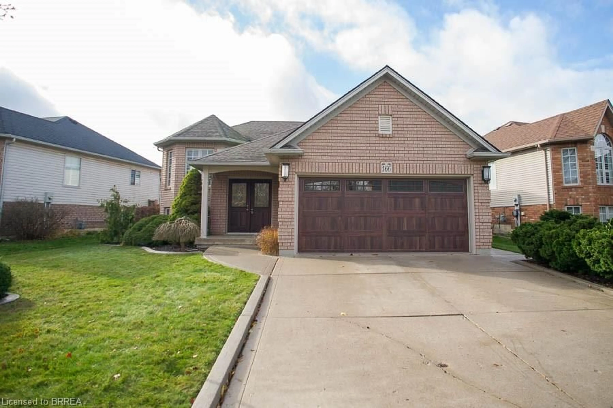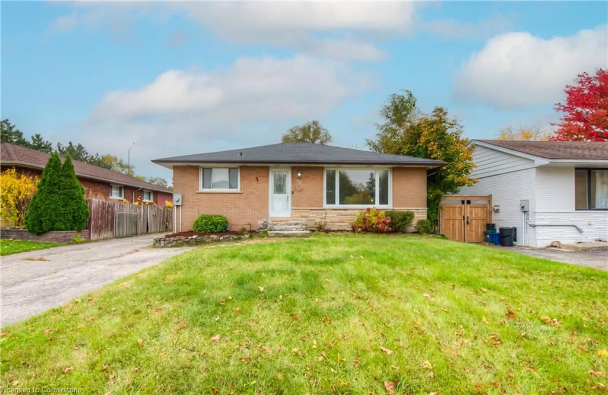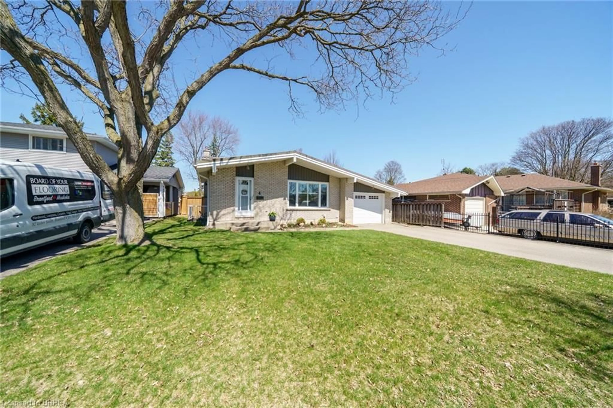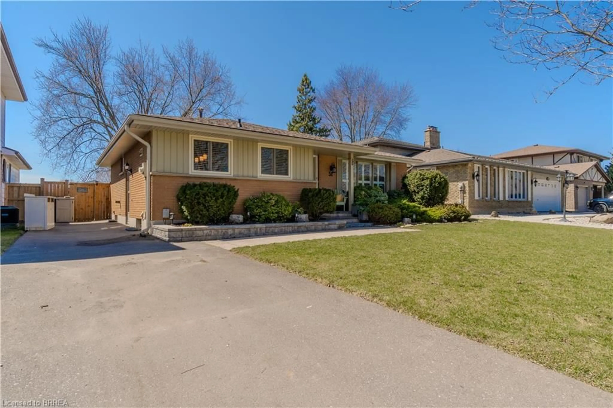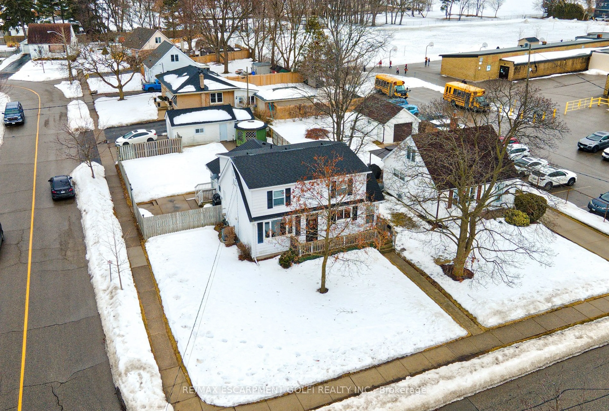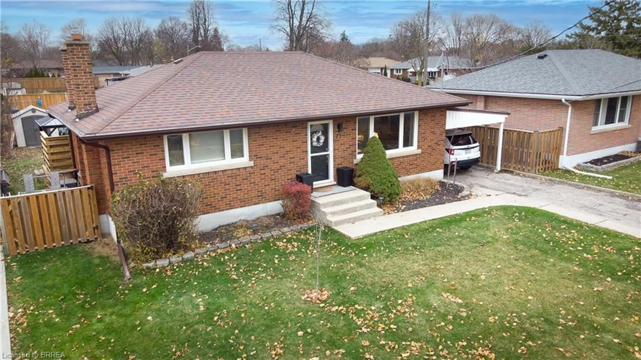Welcome to the sought after neighbourhood of Mayfair! Quiet family friendly neighbourhood with mature trees and pride of ownership. 65 Blueridge offers parking for 6, an expansive carport, private well kept backyard perfect for entertaining with updated amenities throughout. This 2 bedroom + office / den updates include: Windows, roof, carport, electrical, kitchen, finished basement, bathroom, newer appliances, backyard landscaping, even the lawn, all done within the last 5 years! The main floor consists of a warm and inviting living room, dining room and kitchen with oversized island for hosting! 2 generous sized bedrooms, a master with walk in closet and 4 piece bathroom. Heading downstairs to the finished basement you will notice the Separate side door entrance giving potential for in-law setup. Brand new bathroom with roughed in shower, an office / den, large rec room, workshop, laundry room and utility room. Pride of ownership is evident throughout the home. Close to all amenities, bus routes, schools, highway access and shopping, and more. All thats left is to move in and enjoy!
Inclusions: Blinds, Dishwasher, Fridge, Stove, Microwave
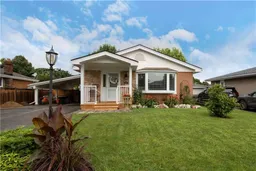
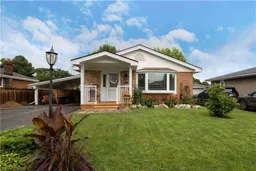 44
44

