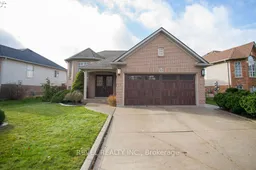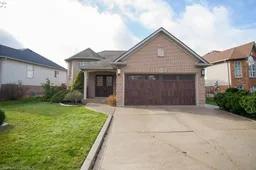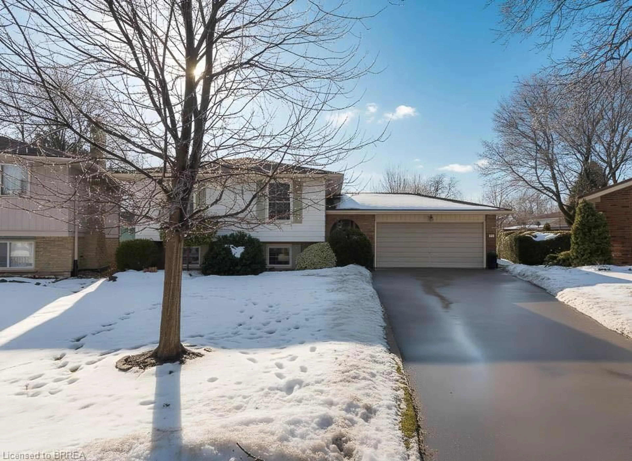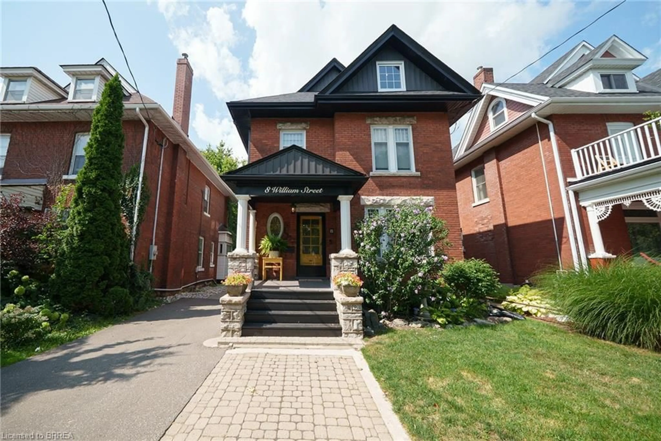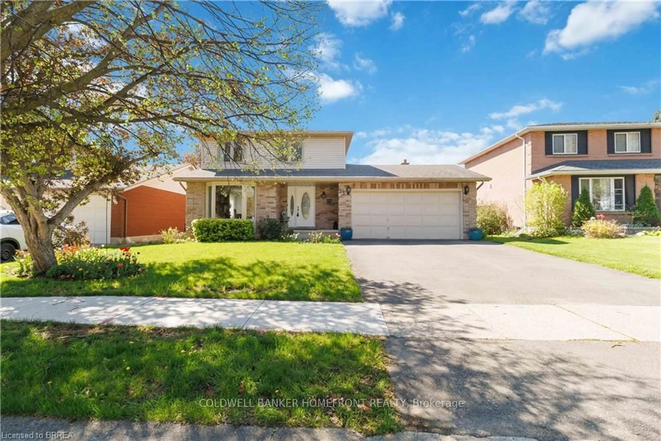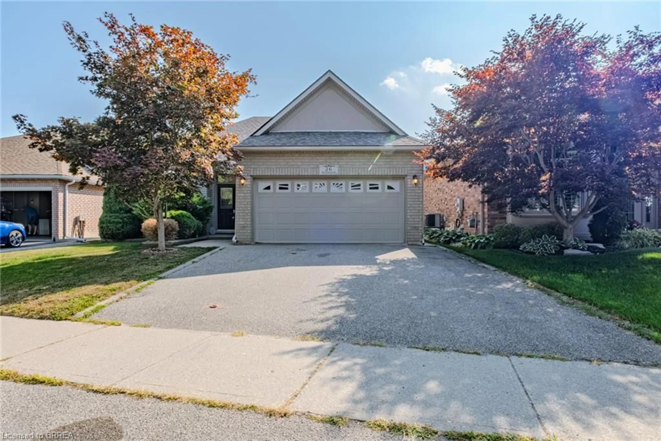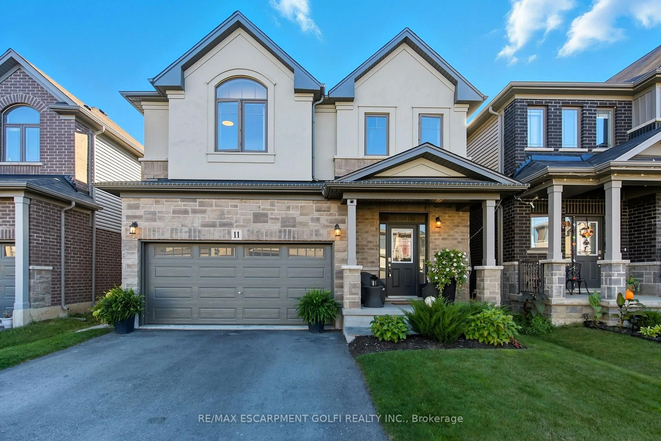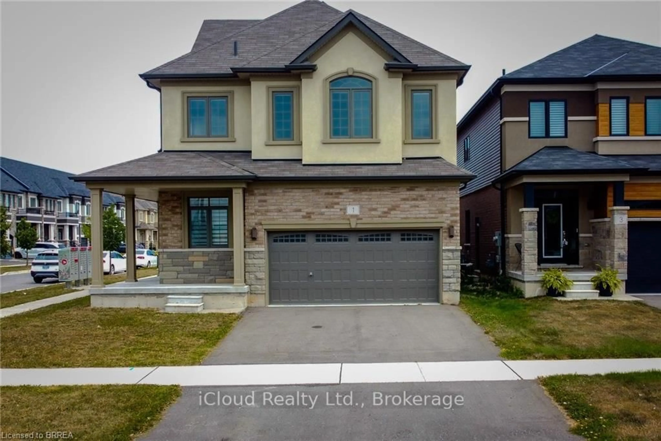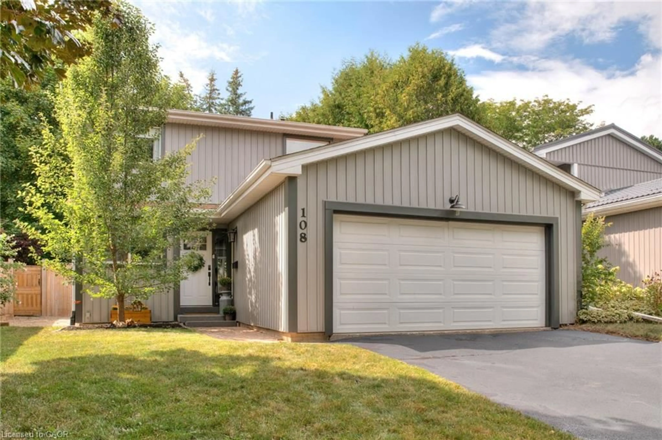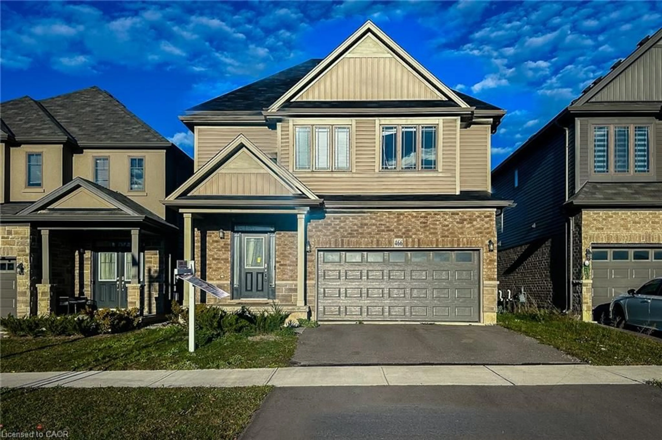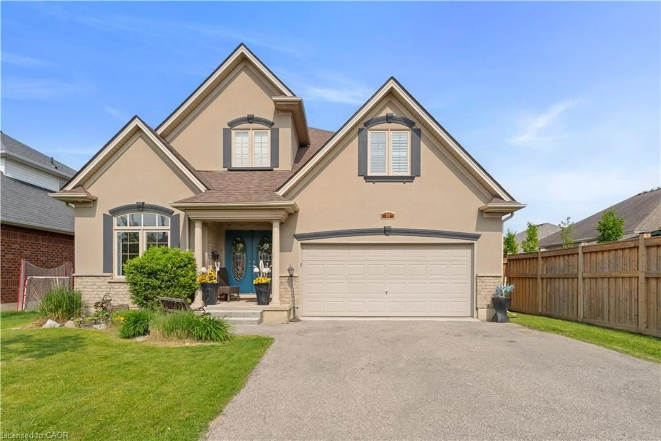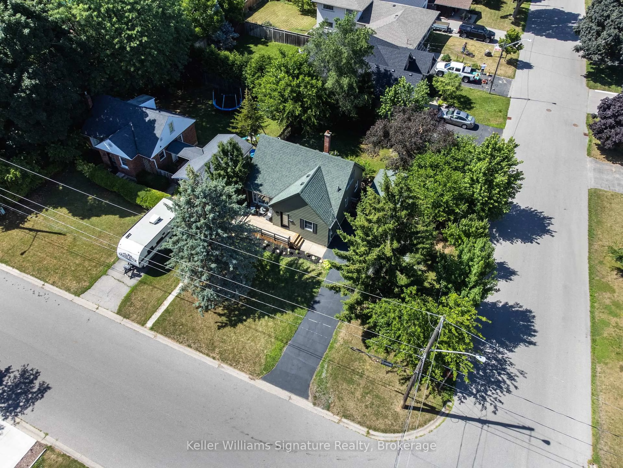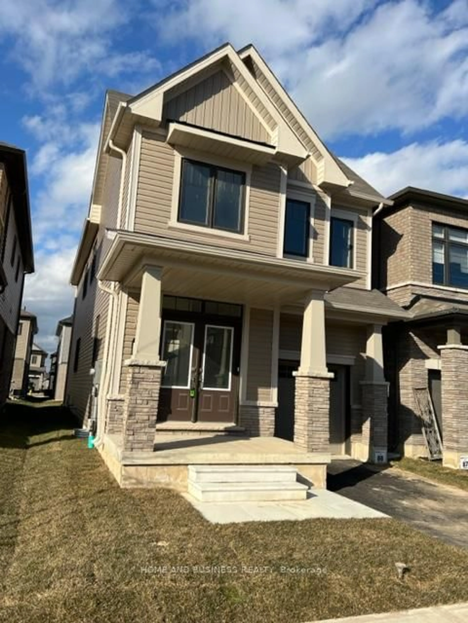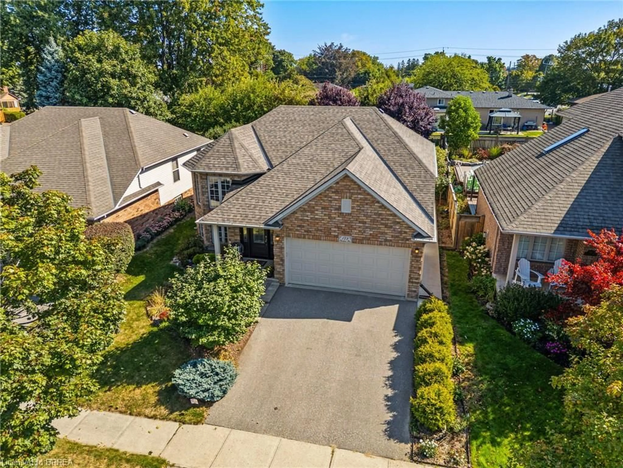Location, location, location!Welcome to166 Olivetree Road, a charming raised bungalow nestled in the highly desirableNorthridge neighbourhood. Immaculately maintained, this home features2+1 bedrooms,2 full bathrooms, and adouble-car garage, offering comfort and convenience.Step into the spacious foyer, where you'll find direct access to the garage and a well-organized laundry room with extra storage. The open-conceptliving and dining roomboasts elegantoak hardwood flooring and a cozynatural gas fireplace, perfect for relaxing evenings. The kitchen provides ample counter and cupboard space, with a large breakfast area and sliding doors that lead to alarge composite deckideal for enjoying warm summer days. Theprimary bedroomis generously sized, filled with natural light, and includestwo closets. A4-piece bathroomand a second bedroom complete the main level.If more space is what you need this home has it! Enter downstairs to the spacious basement that could be converted to an in-law suite. An office area with plumbing in the walls could be converted into a kitchen or wet bar. The large recreation room offers a natural gas fireplace and large windows. The basement is complete with a bedroom and a second full bathroom.
Inclusions: Dishwasher, Dryer, Garage Door Opener, Microwave, Refrigerator, Stove, Washer, Window Coverings, Light Fixtures
