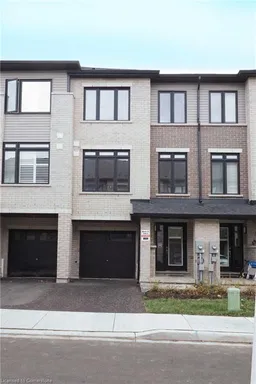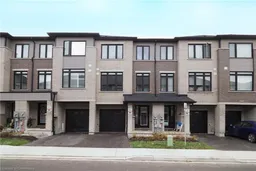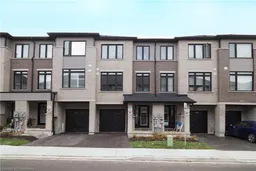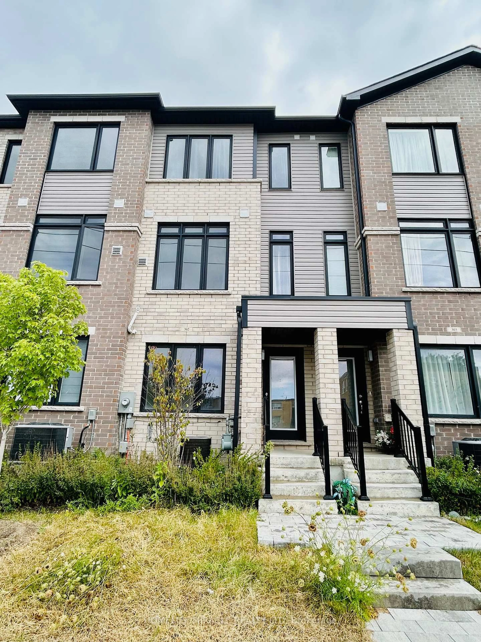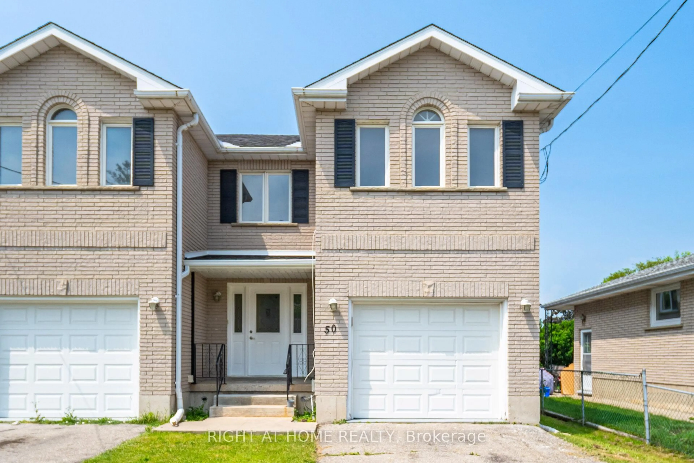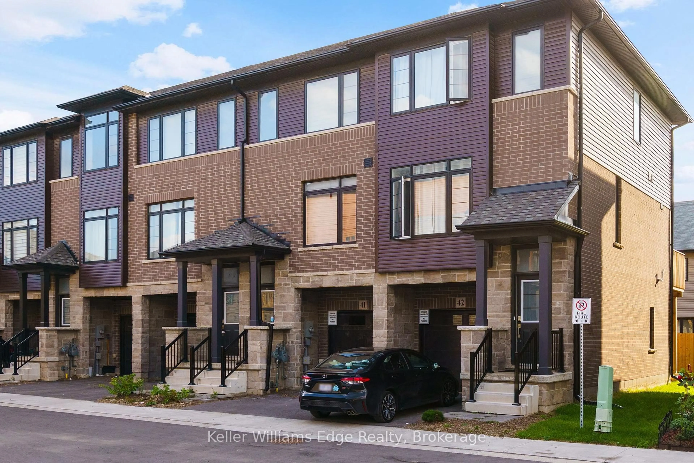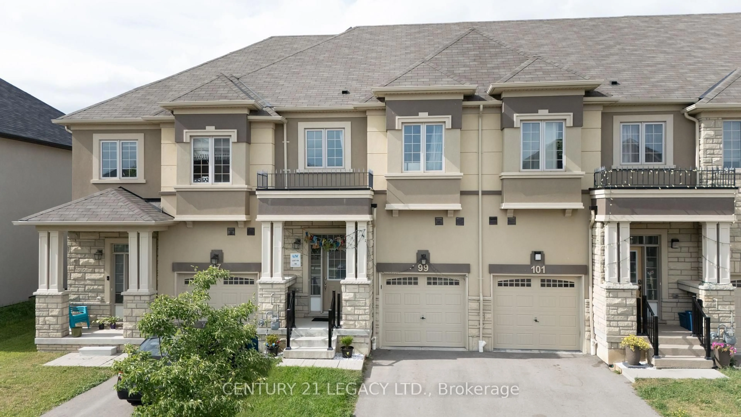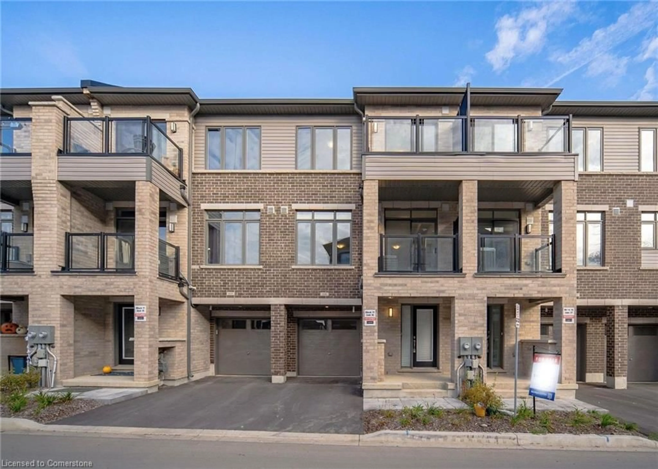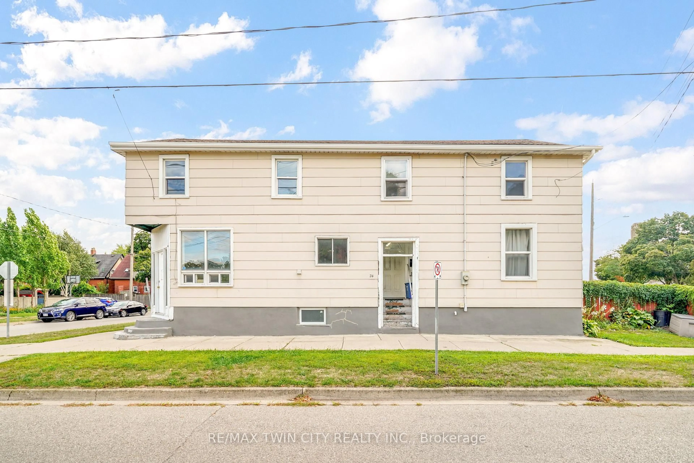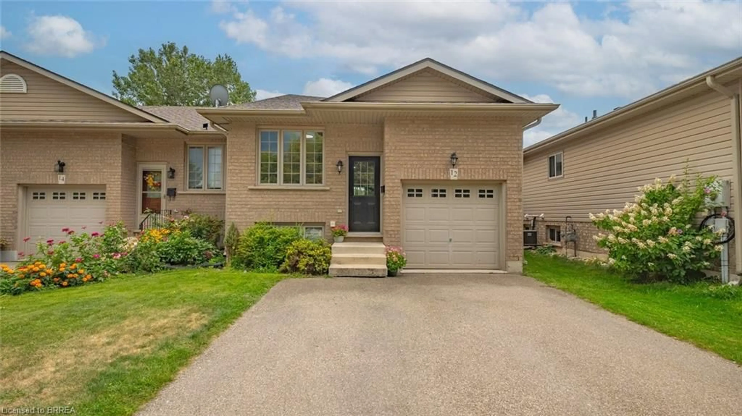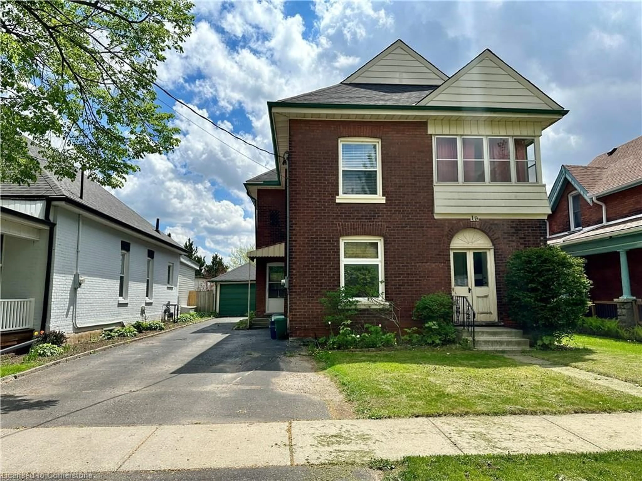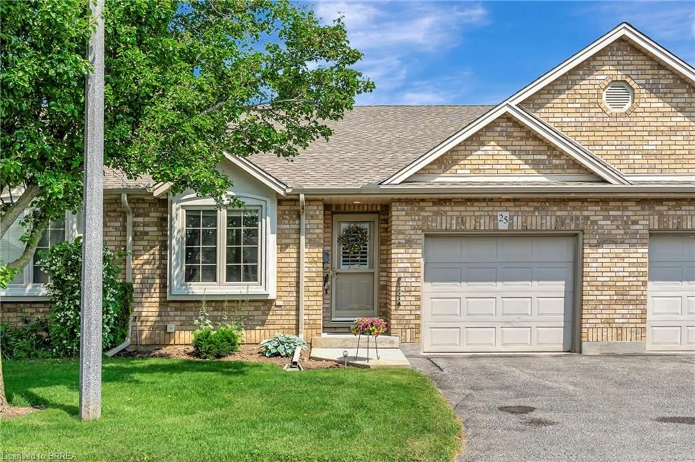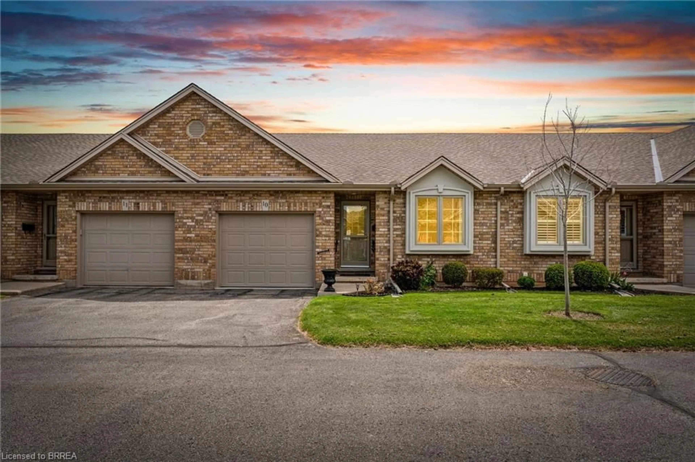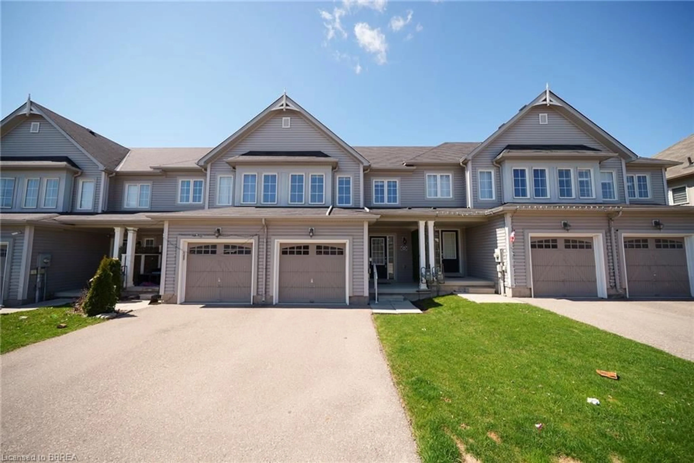Welcome to this Modern and luxury townhouse. One of the limited townhouses with Fully fenced backyard and with no backyard neighbors. This cozy townhouse offers 3+1 bedrooms, 3 bathrooms, and over 1,800 sq. ft. of beautifully designed living space! Welcome to unit 1305 at 585 Colborne St E. Ideally situated, steps or short drive away from coffee shops, restaurants, grocery stores and more. Easy access to HWY 403. The main floor, offers a bright and inviting open layout, featuring a spacious kitchen, generous dining area and living room, with direct access to a private deck and fully fenced shared back yard— safe and prefect for Kids or a 4-legged friend to play. Large windows, 9-foot ceilings, and modern floor plan create a welcoming atmosphere with an abundance of natural light. The stunning kitchen is designed with ample cupboard space, stain-resistant quartz counters, an island, and Stainless-Steel appliances. Upstairs, the large primary bedroom impresses with a walk-in closet and a luxurious 4-piece ensuite. Two additional bedrooms share a second 4-piece, making the upper level both comfortable and functional. The unfinished basement provides an excellent space for storage area to keep everything organized. Parking for two vehicles (one driveway and one garage), plus ample visitor parking makes it easy to host friends and family. This home is ideally located within walking distance to restaurants, coffee shops and shopping. This home is move in ready —simply move in and enjoy!
Inclusions: Dishwasher,Dryer,Range Hood,Refrigerator,Smoke Detector,Stove,Washer
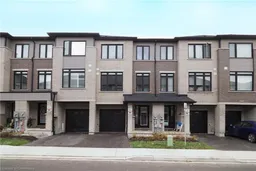 43
43