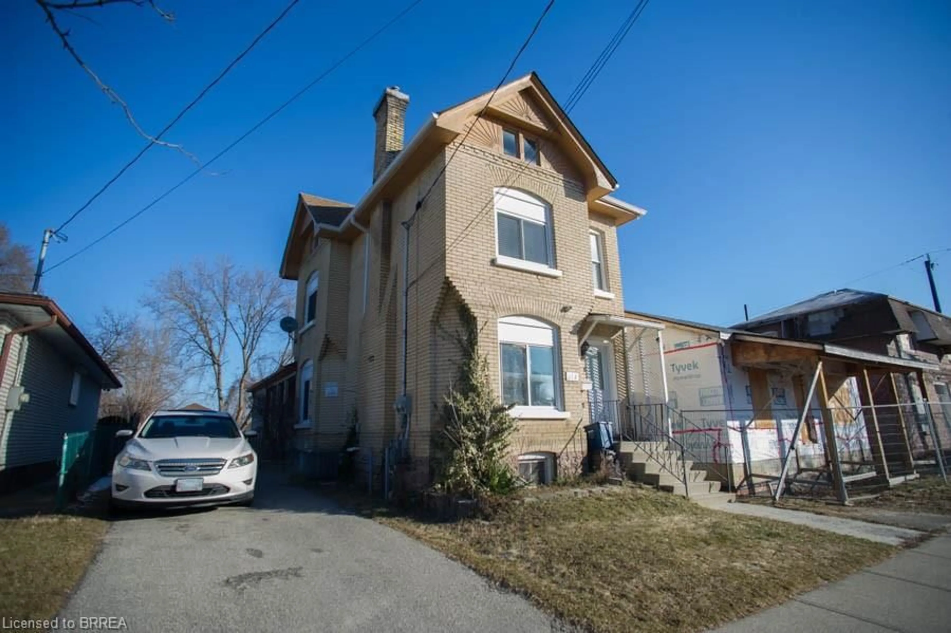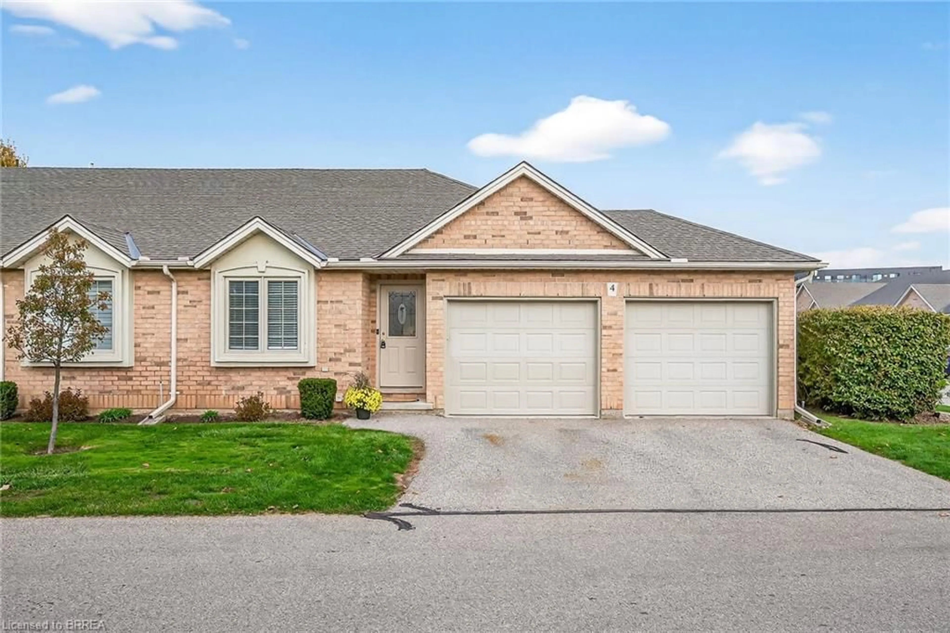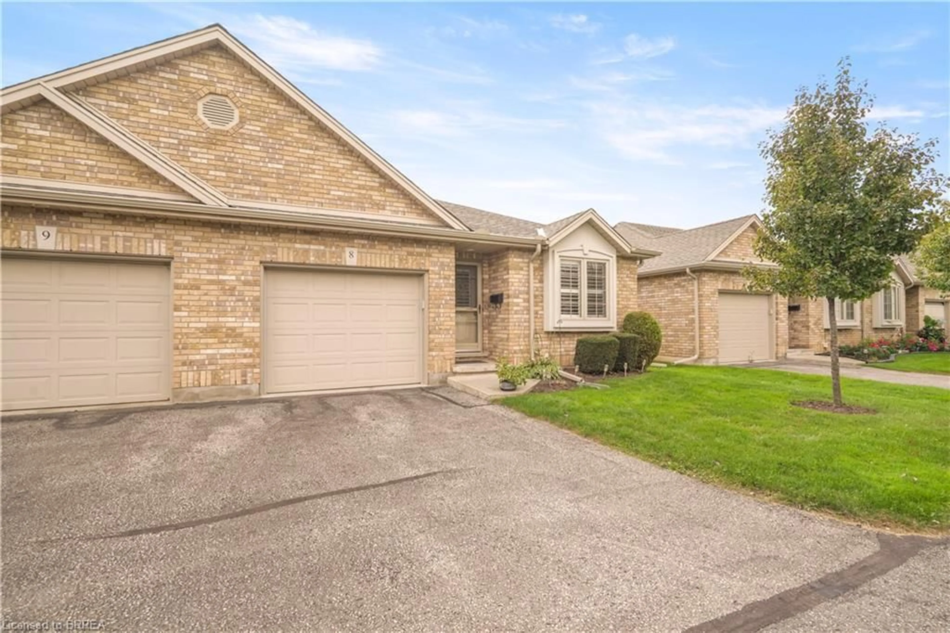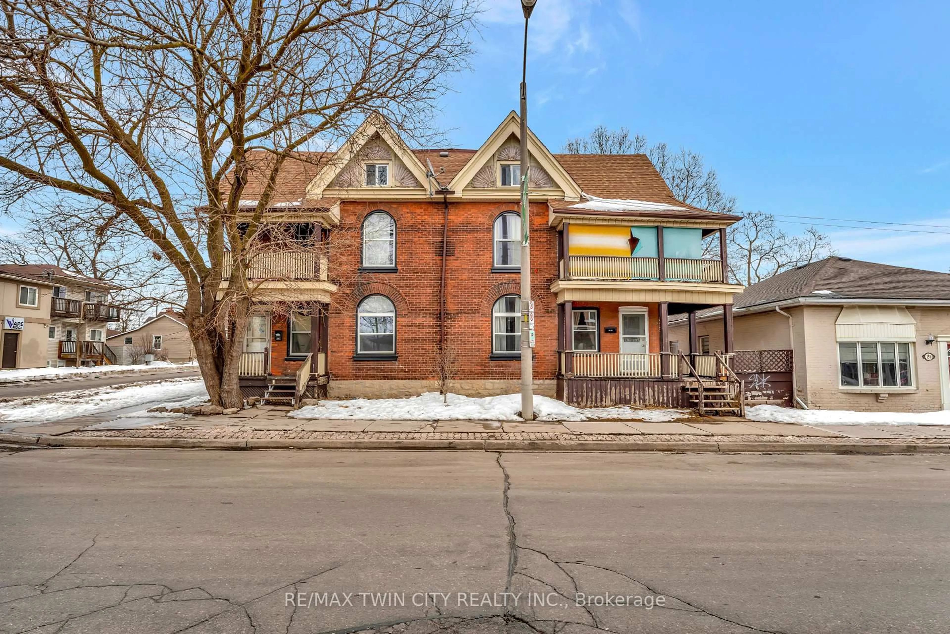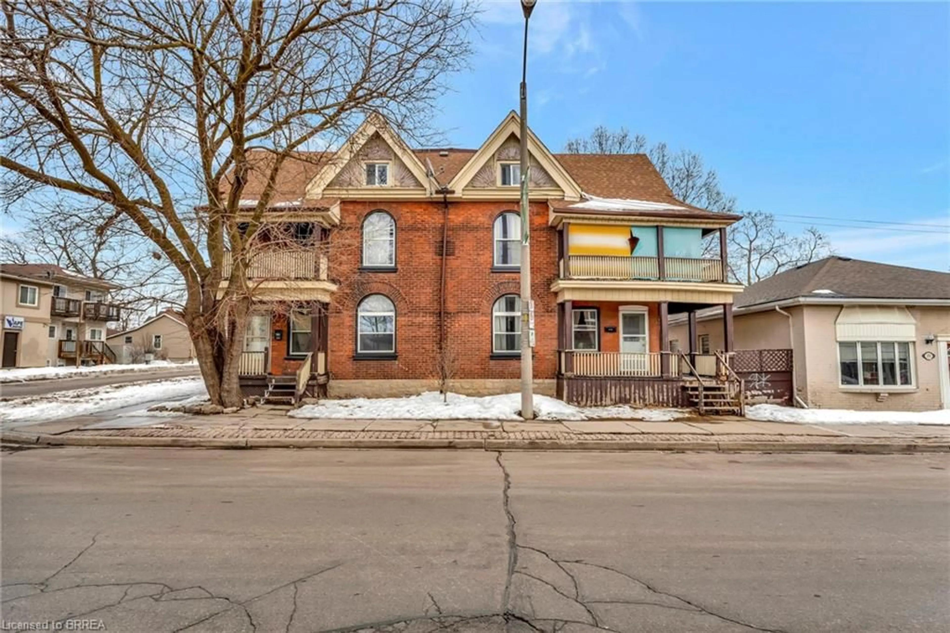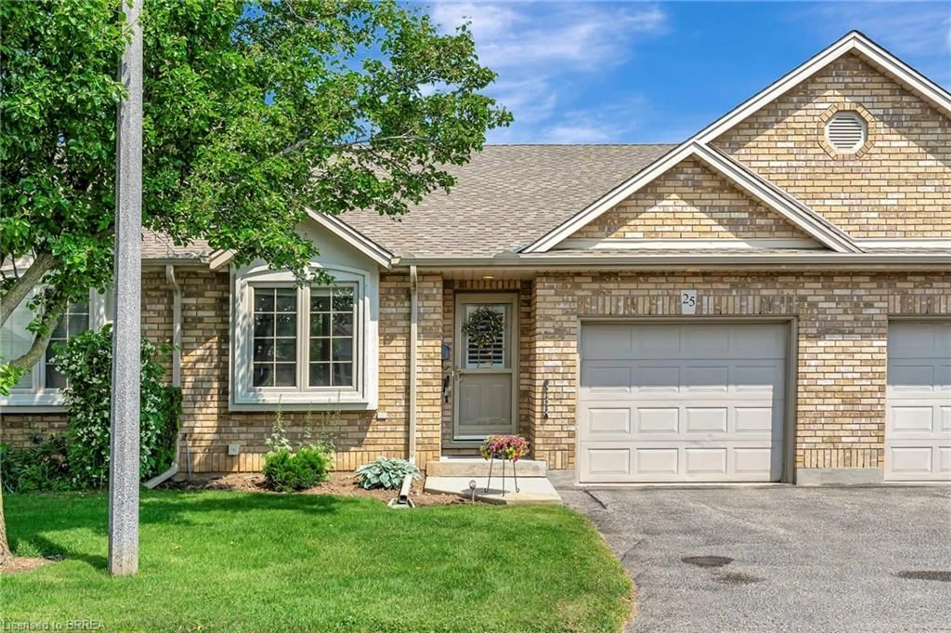Stylish Raised Bungalow in Private court setting . NO Condo fees , Welcome to this beautifully updated End Unit Townhouse , raised Bungalow style, where you can enjoy the ease of one floor living with fully finished lower level for even more living space . Offering a huge fully fenced back yard , perfectly situated on a quiet , private court ( dead end street ) with quick Highway 403 access and all amenities nearby. Featuring new flooring- luxury vinyl plank main floor and all new lighting, 2 tone modern kitchen decor , bay window over sink, kitchen quartz counter with sit up bar and new tiled backsplash, this home offers a move in ready space with modern open concept , high ceilings and inviting layout ideal for both daily living and entertaining. Sliding doors to back yard and deck.
With 2 main floor +1 lower level bedrooms, and 2 full baths there's plenty of room for family or guests. The finished recreation room adds valuable living space perfect for home office, media room, workout equipment or play area. bright and spacious with multiple above grade windows , as well as 3 rd bedroom with double closet space. An attached garage with over head storage and inside entry to main floor provide great access, private driveway with parking up to 3 cars provides convenience and functionality.
Set in a peaceful family friendly location at the end of a court , this home combines comfort , style and practicality ,all in one .
Inclusions: Dishwasher,Dryer,Garage Door Opener,Refrigerator,Stove,Washer,Window Coverings,Dishwasher Has Not Been Used , Included As Is Condition,
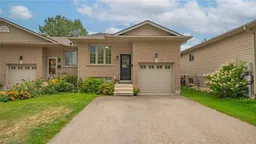 36
36

