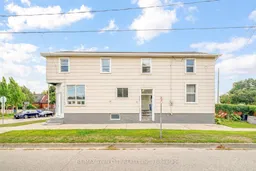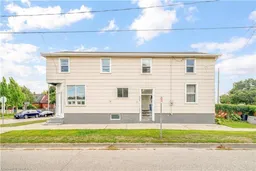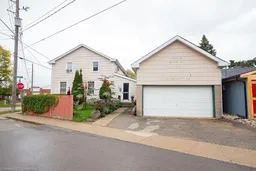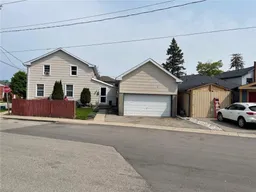Excellent Investment Property with a High Cap Rate! This well maintained fourplex with 2,506sq.ft. above-grade has 2 units that have intentionally been left vacant so the new owner can choose their new tenants and set their own rents. Unit 1 is one of the vacant units and it has 2 bedrooms, 2 bathrooms, a den, a bright kitchen, a partially finished basement, a private backyard, big windows, vinyl plank flooring, and lots of storage space. Unit 2 has an excellent tenant who takes great care of his unit. Unit 3 is the other vacant unit with 2 bedrooms, an updated kitchen that has tile backsplash and a quartz countertop, a spacious living room with pot lighting and luxury vinyl plank flooring, and an immaculate bathroom with a tiled shower. Unit 4 is a bachelor unit with another great tenant. There is a shared laundry room with a coin-operated washer and dryer for additional income, and the large detached garage with a loft was previously rented and could be rented again for even more income. Recent updates include new roof shingles in 2020, new eavestroughs in 2022, new roof and eavestroughs on the garage in 2022, 2 new forced air gas furnaces in 2022, new tiled shower and tub surround in the main floor bathroom in Unit 1 in 2023, new flooring in the kitchen in Unit 2 in 2022, new flooring and paint in the entrance and stairwell areas in 2022, new luxury vinyl plank flooring in Unit 1 in 2025, Unit 1 was freshly painted in 2025, Unit 3 was freshly painted and had new flooring installed in 2023, and more. A great investment property with numerous updates, excellent tenants, 2 vacant units that the new owner can set the rents for, and a high annual rental income with a very attractive cap rate(the financials are attached to the MLS listing and can also be emailed to your realtor upon request). Book a viewing for this lucrative property today!
Inclusions: 4 Fridges, 4 Stoves







