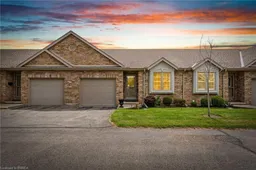Step into this beautifully maintained bungalow featuring a bright and open main floor layout. The spacious kitchen is outfitted with elegant granite countertops, subway tile backsplash, a reverse osmosis water tap, and a full suite of new appliances—all replaced within the last 2 years—including a sleek black electric range, built-in microwave, dishwasher, and a modern stainless steel French door refrigerator. Just off the kitchen, the laundry room offers additional convenience with a matching front-load washer and dryer (also new within 2 years), upper cabinetry, and a deep utility sink.
The adjoining dining and living areas feature vaulted ceilings, hardwood flooring, and walkout access to a private backyard. Enjoy outdoor living on the large, private deck—perfect for entertaining or relaxing—complete with a motorized retractable awning for comfortable shade at the touch of a button.
A generously sized primary bedroom with mirrored closets is conveniently located next to a full 4-piece bath with a sun tunnel for added natural light. A versatile front den provides the perfect space for a home office, reading room, or additional sitting area. Additional highlights include a single-car garage with inside entry and newly finished epoxy-style flooring—ideal for clean storage or hobby space.
The finished lower level offers exceptional bonus living space with a cozy gas fireplace as the focal point of a large family room. A spacious guest bedroom, 3-piece bath with walk-in shower, and an expansive workshop/storage area provide functionality and flexibility to suit your needs—whether for hobbies, projects, or simply extra space.
Inclusions: Built-in Microwave,Carbon Monoxide Detector,Central Vac,Dishwasher,Dryer,Freezer,Garage Door Opener,Refrigerator,Smoke Detector,Stove,Washer,Fridge And 2 Freezers In The Basement ,Most Furniture Available For Negotiation
 50
50


