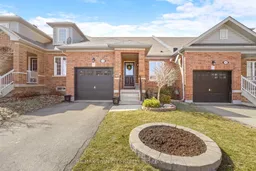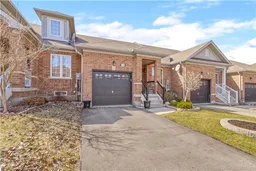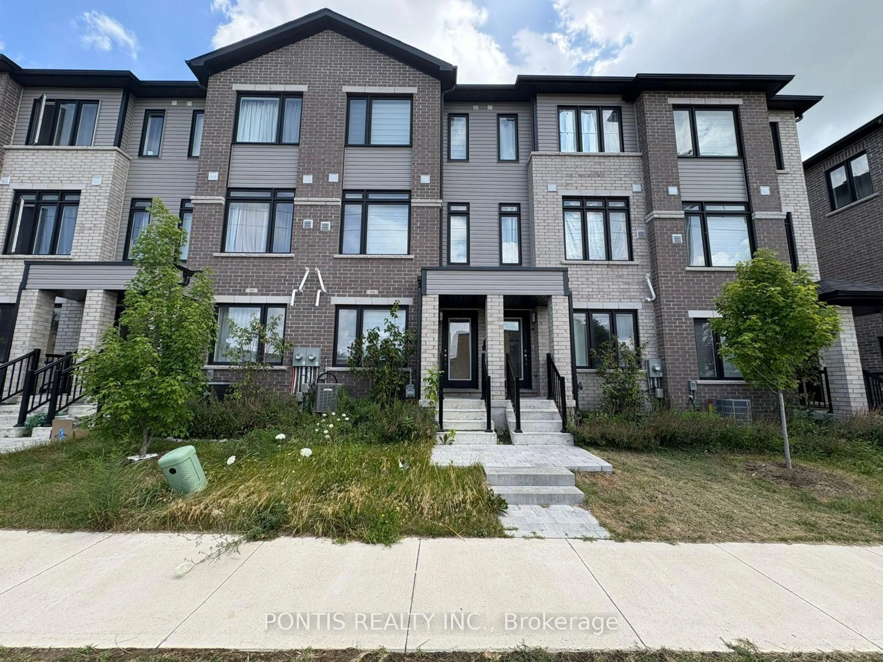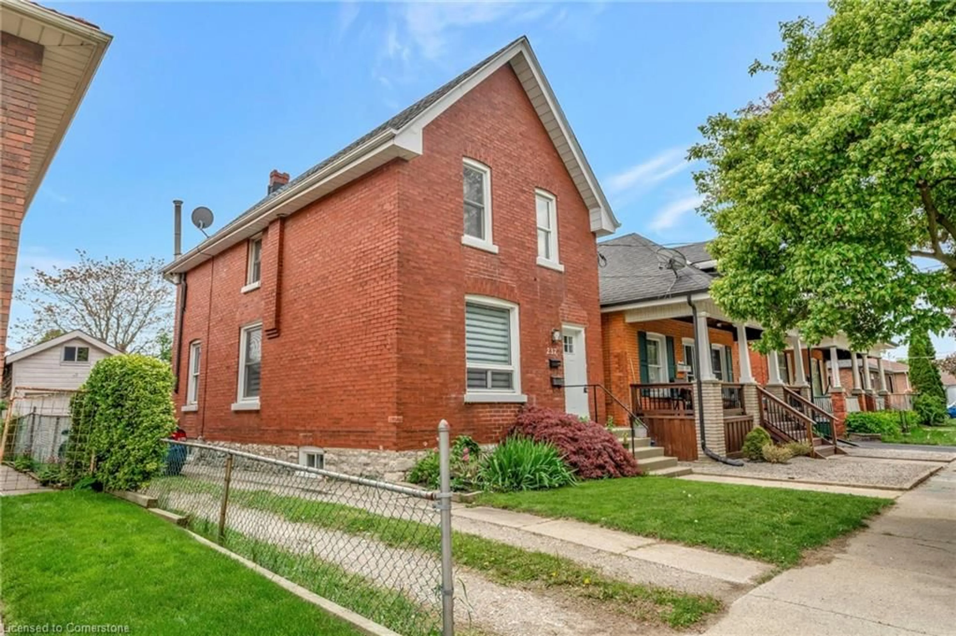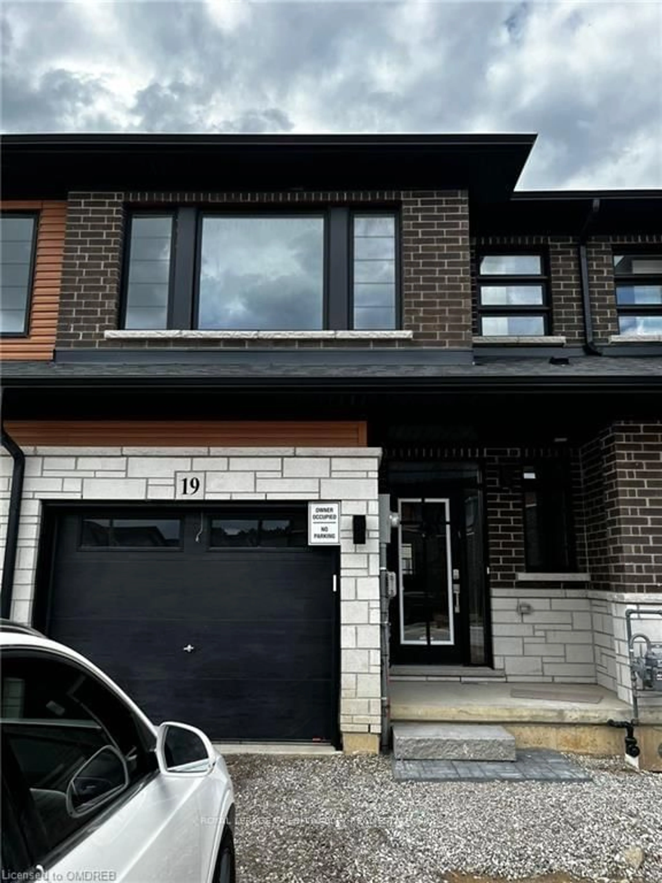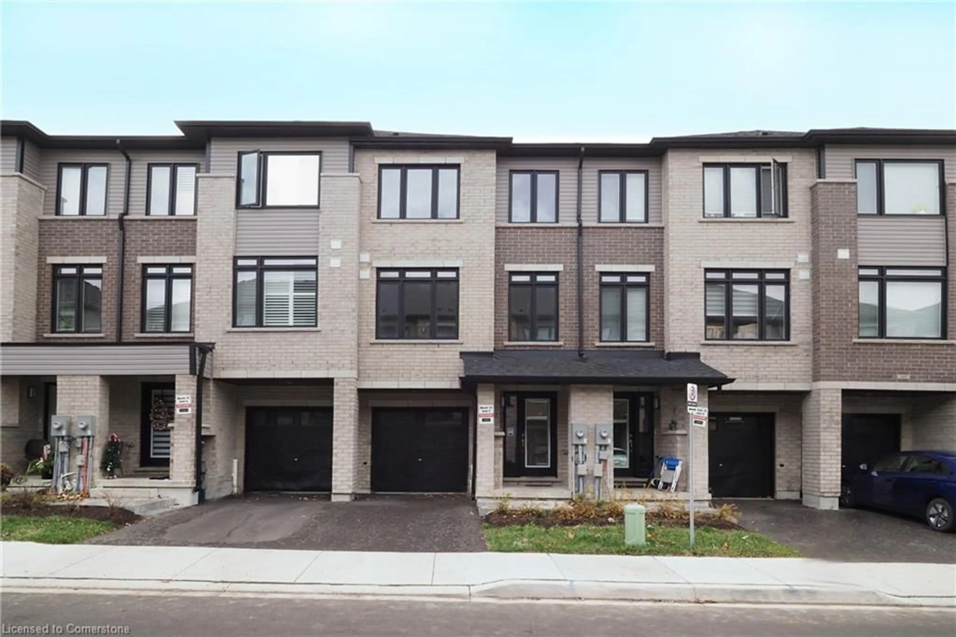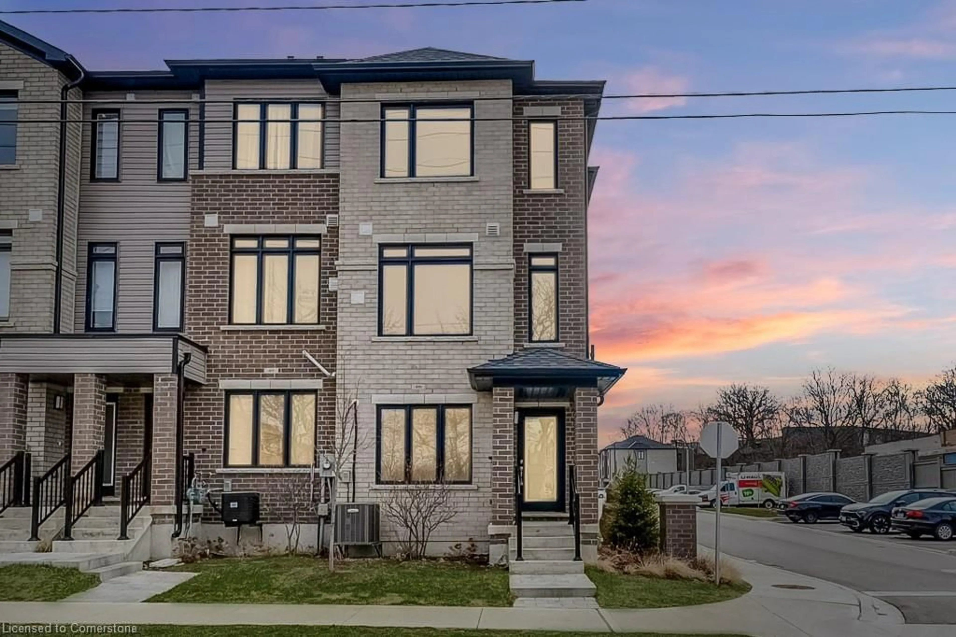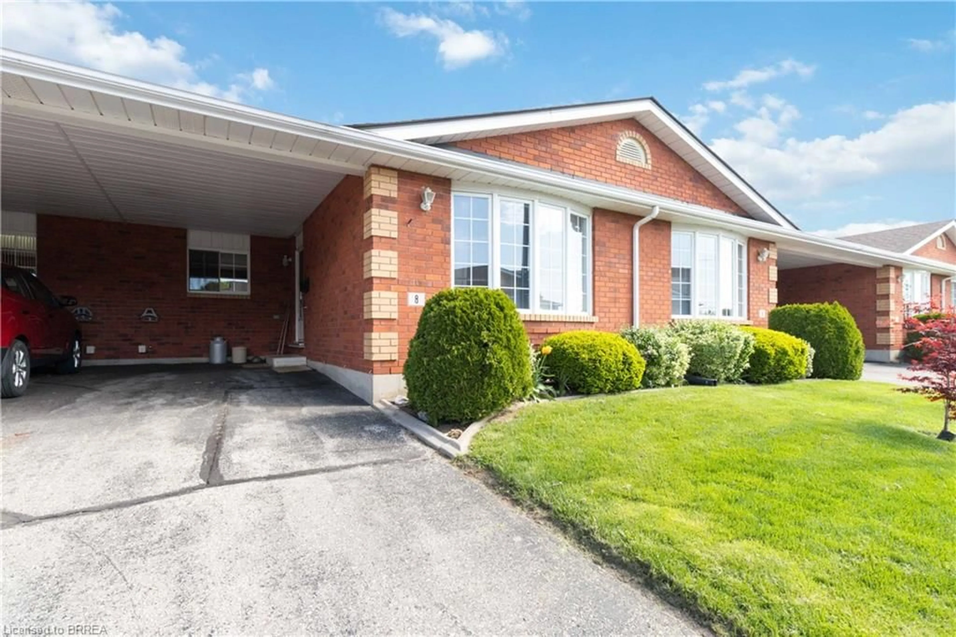A Beautiful Freehold Townhome! Pride of ownership shines in this immaculate 3 bedroom, 3 bathroom former model home that is absolutely stunning with a covered front porch, an inviting entrance for greeting your guests, an open concept main level featuring a gorgeous kitchen with modern countertops, tile backsplash, and an island with a breakfast bar, a dining area with tile flooring, upgraded light fixtures, a bright living room with attractive flooring, a custom wood valance, and patio doors leading out to a large stamped concrete patio in the fully fenced backyard, a big master bedroom with hardwood flooring that enjoys a private ensuite bathroom and a walk-in closet, a pristine 2pc. bathroom, and a convenient main floor laundry room. Take the hardwood stairs down to the finished basement where you'll find lots of extra living space including a beautiful 4pc. bathroom with a tiled shower, a perfect room for a den or office or playroom, another room that could be a 2nd kitchen if an in-law suite is needed, a huge recreation room for entertaining thats large enough for a pool table, and plenty of storage space. Enjoy summer barbecues with family and friends on the stamped concrete patio in the private and beautifully landscaped backyard. This impressive home has been meticulously maintained and shows amazing sitting on a quiet street in a great neighbourhood with a park at the end of the street and close to schools, shopping, trails for walking and biking, and highway access. Book a viewing before its gone!
Inclusions: Built In Microwave, Dishwasher Refrigerator, Stove, Freezer, Washer, Dryer, Water Softener, Carbon Monoxide Detector, Smoke Detector, Window Coverings, Garage Door Opener.
