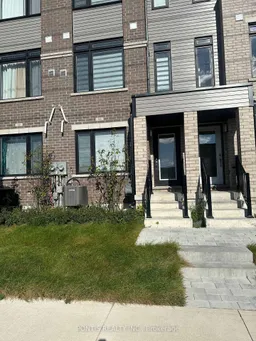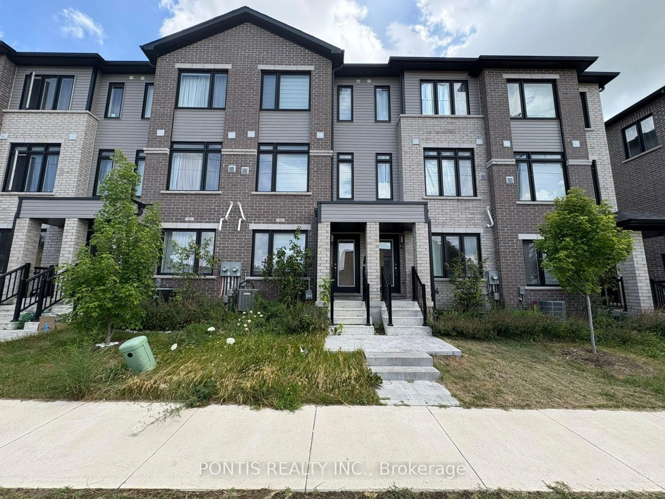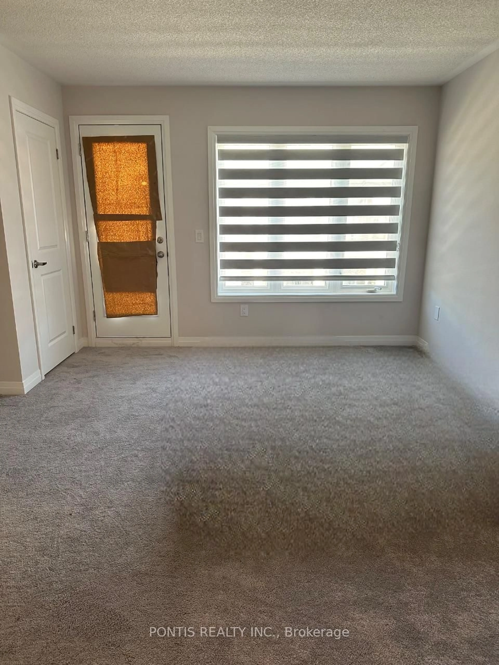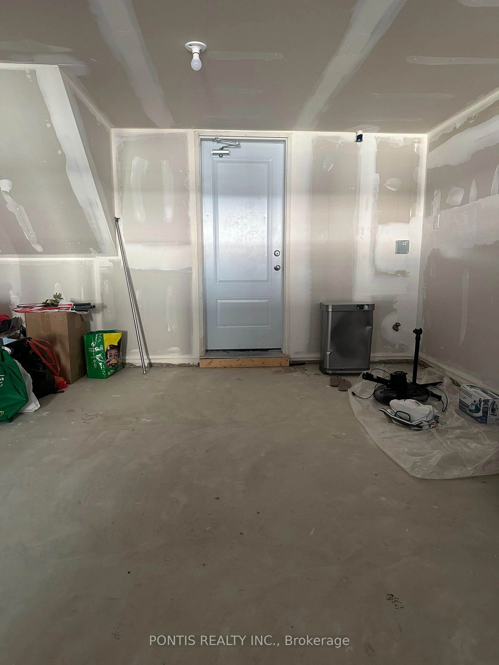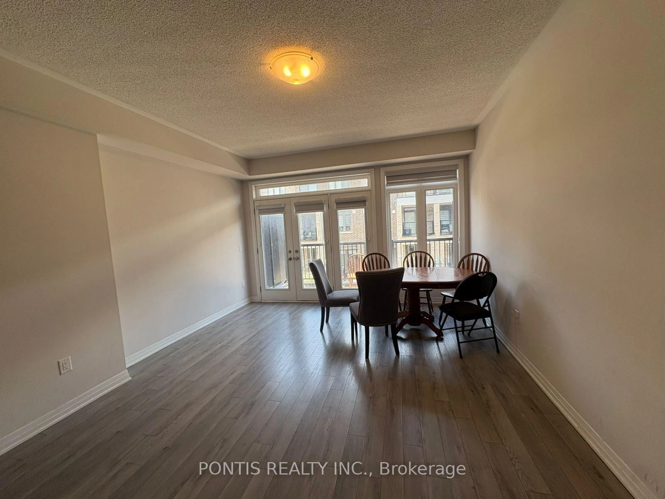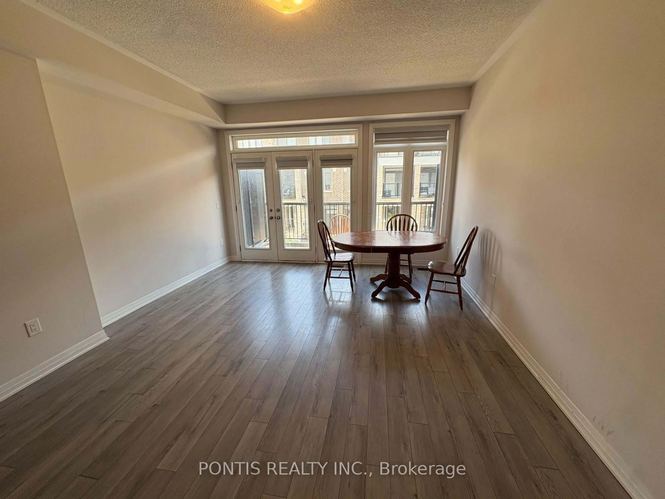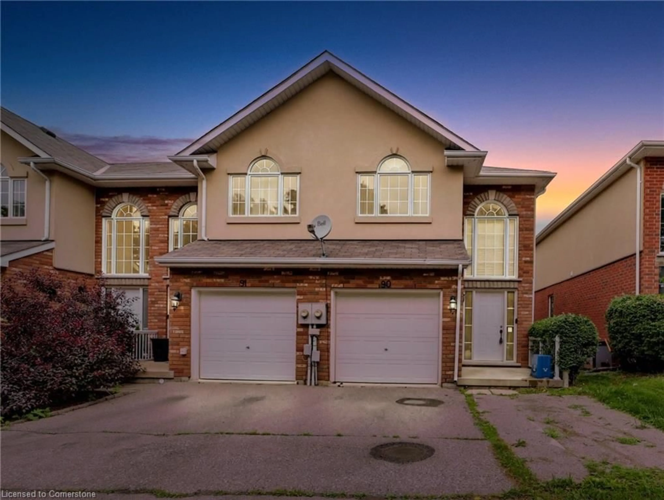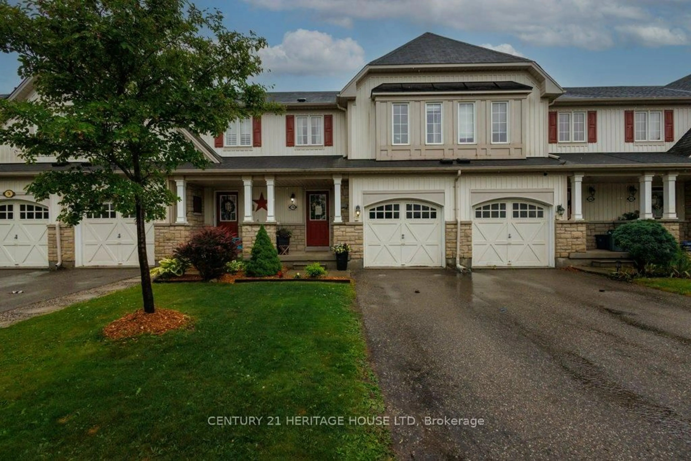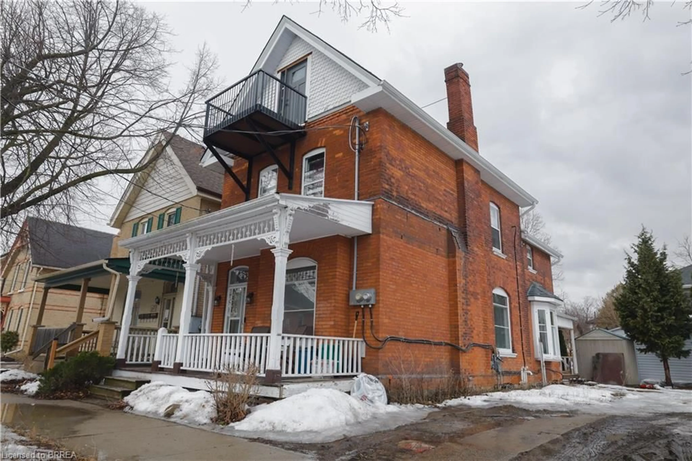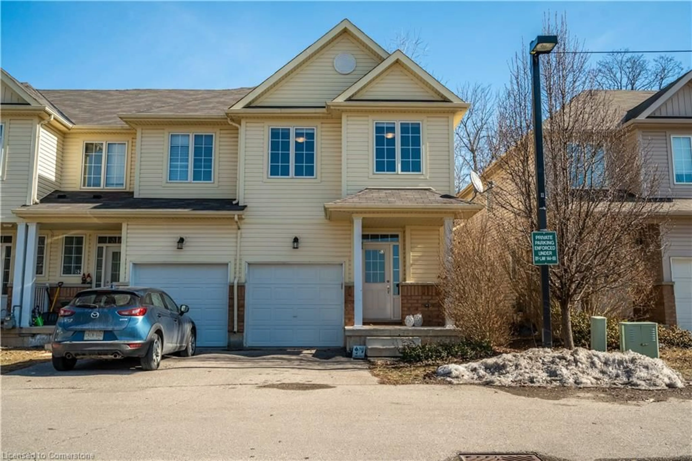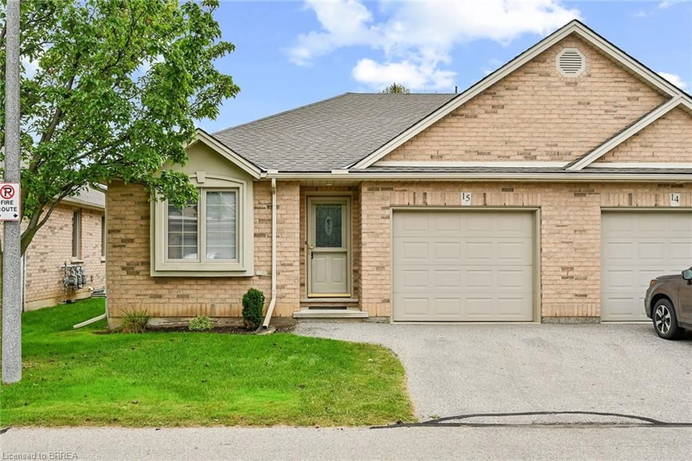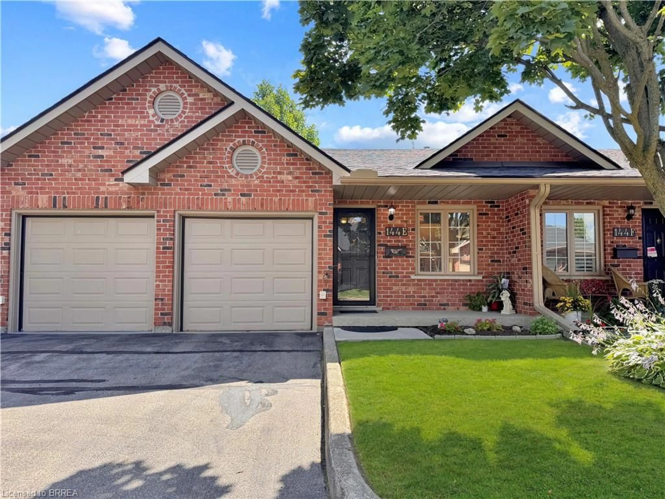585 Colborne St #304, Brantford, Ontario N3S 3M7
Contact us about this property
Highlights
Estimated valueThis is the price Wahi expects this property to sell for.
The calculation is powered by our Instant Home Value Estimate, which uses current market and property price trends to estimate your home’s value with a 90% accuracy rate.Not available
Price/Sqft$496/sqft
Monthly cost
Open Calculator
Description
Your Perfect Home Awaits! Step into this stunning, nearly new 3-bedroom, 3-bathroom urban townhouse by award-winning Cachet Homes, located in the vibrant city of Brantford. Designed for modern living, this bright and airy home boasts 9-foot ceilings on the main level with lots of windows for natural lighting. The sleek kitchen features stainless steel appliances, a double sink, and elegant quartz countertops perfect for everyday cooking or entertaining. Enjoy the open-concept living room area with a walk-out balcony, ideal for sipping your morning coffee while overlooking the peaceful neighborhood. The spacious primary bedroom offers a private 3-piece ensuite. Both the second and third bedrooms are a generous size, providing comfort and privacy for all. On the lower level, you'll find extra storage space with direct access to the garage and an additional parking space on the private driveway. Ample visitor parking is also available for your guests. Located just minutes from Wilfrid Laurier Universitys Brantford campus, local restaurants, grocery stores, recreational facilities, schools, parks, the bus station, Highway 403, and more this home offers the perfect blend of comfort and convenience. Dont miss out this one is a must-see!
Property Details
Interior
Features
Main Floor
Kitchen
0.0 x 0.0Stainless Steel Appl / Breakfast Bar / Open Concept
Living
0.0 x 0.0Laminate / Open Concept / Combined W/Dining
Dining
0.0 x 0.0Laminate / Open Concept / Combined W/Living
Exterior
Features
Parking
Garage spaces 1
Garage type Built-In
Other parking spaces 1
Total parking spaces 2
Property History
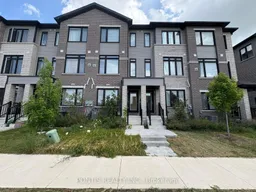 26
26