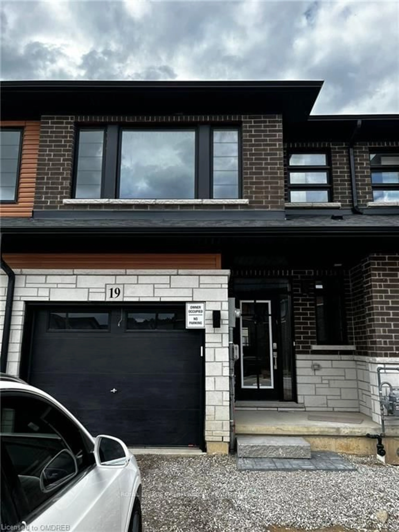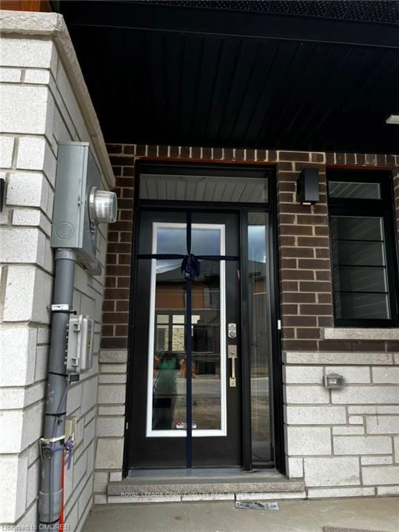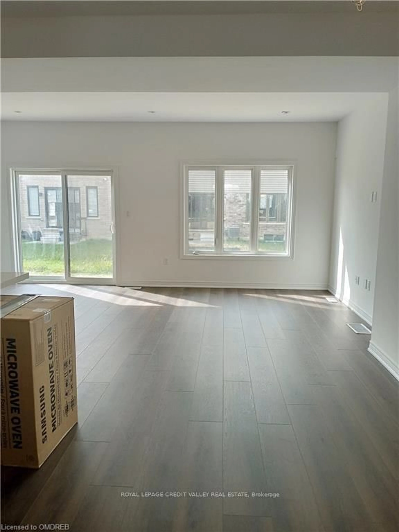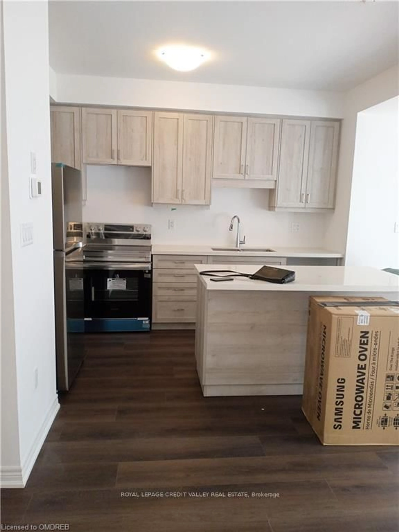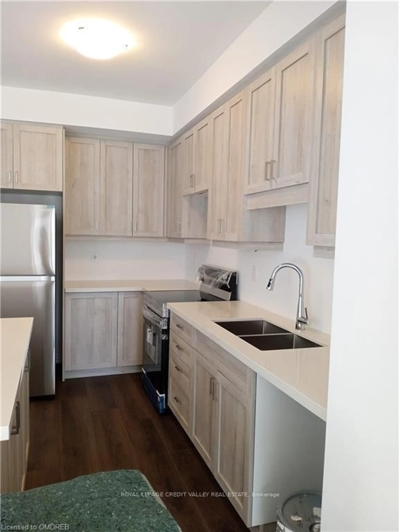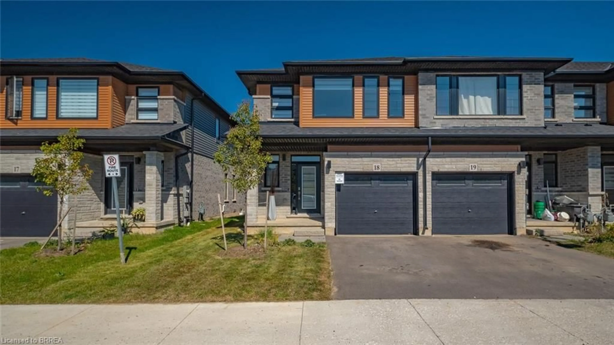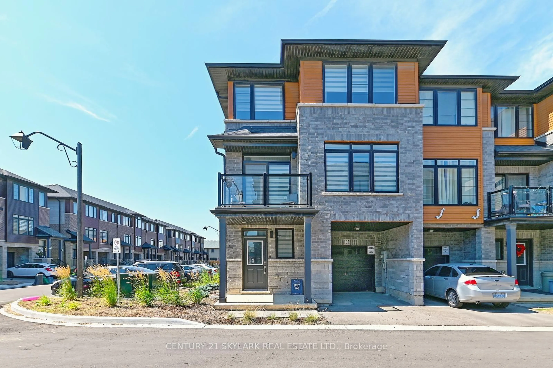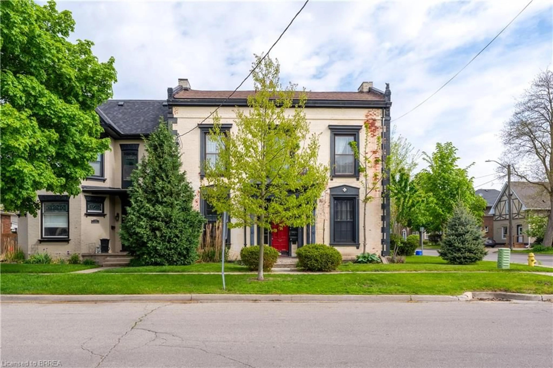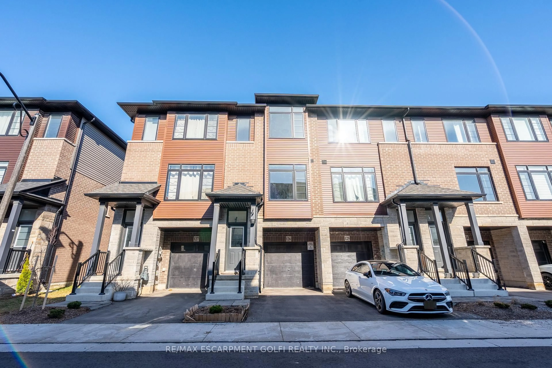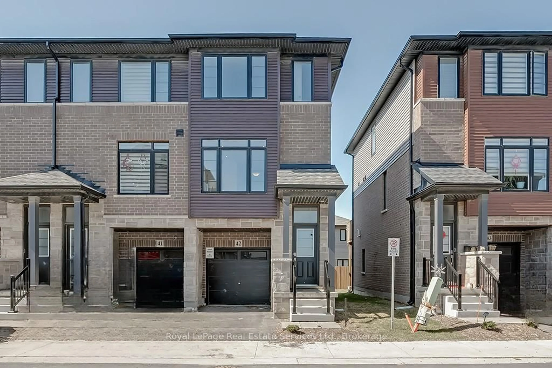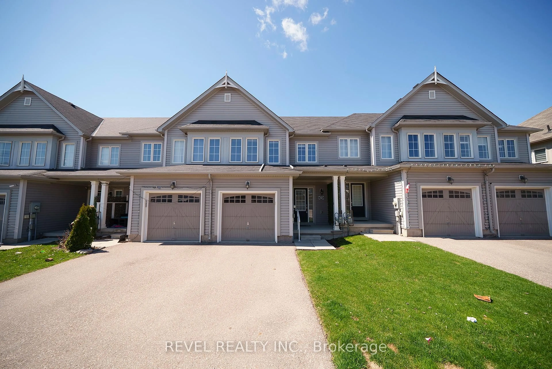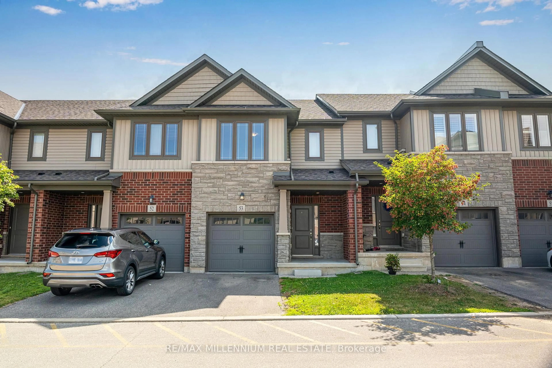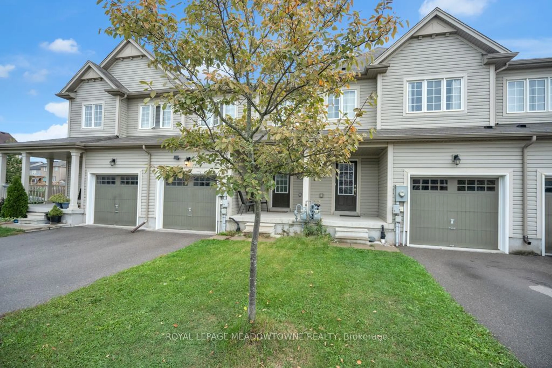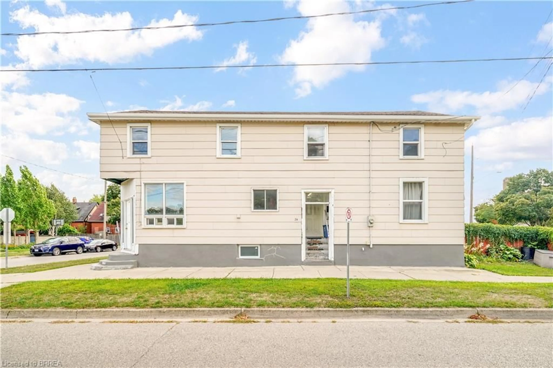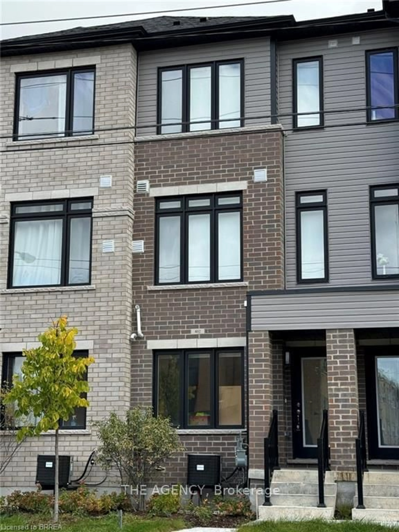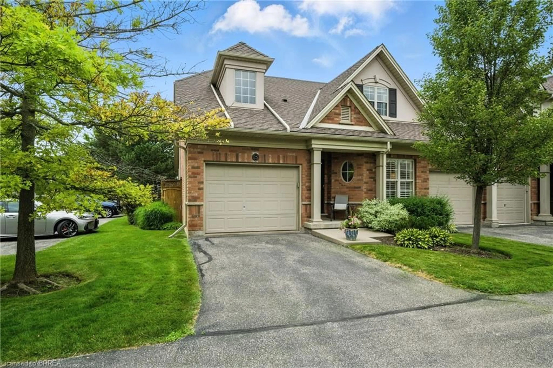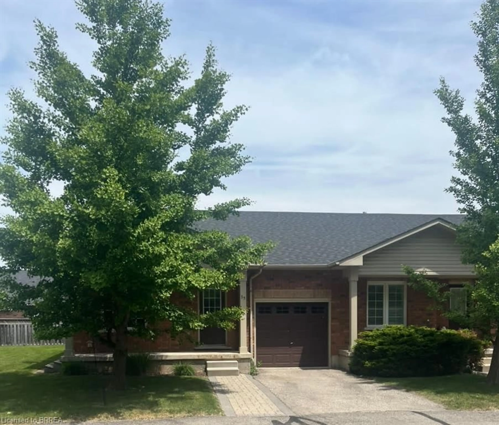448 Blackburn Dr #19, Brantford, Ontario N3T 0X2
Contact us about this property
Highlights
Estimated valueThis is the price Wahi expects this property to sell for.
The calculation is powered by our Instant Home Value Estimate, which uses current market and property price trends to estimate your home’s value with a 90% accuracy rate.Not available
Price/Sqft$388/sqft
Monthly cost
Open Calculator
Description
Welcome to this beautifully designed modern townhouse offering the perfect blend of comfort, style, and convenience. Featuring 3 generous bedrooms and 2.5 bathrooms, this move-in-ready home is ideal for families, professionals, or anyone looking to enjoy low-maintenance living in a vibrant neighborhood. Step inside to discover an open-concept main floor with sleek finishes, and large window and patio door that flood the space with natural light. The kitchen boasts quartz countertops, stainless steel appliances, and an island perfect for entertaining. The living and dining areas flow seamlessly, offering direct access to the outdoors. Upstairs, you'll find a spacious primary suite with a walk-in closet and a beautiful ensuite bathroom, complete with a glass-enclosed shower and modern fixtures. Two additional bedrooms, a full 4-piece bath, and a conveniently located laundry area complete the upper level. Additional features include a single-car garage and a driveway long enough for two additional parking. No current pictures as property is tenanted, listing pictures from before tenant moved in.
Property Details
Interior
Features
Main Floor
Dining
3.07 x 2.46Combined W/Kitchen / Vinyl Floor
Kitchen
3.41 x 2.74Combined W/Dining / Vinyl Floor
Bathroom
0.0 x 0.02 Pc Bath
Living
6.15 x 3.38Open Concept / Vinyl Floor
Exterior
Parking
Garage spaces 1
Garage type Built-In
Other parking spaces 2
Total parking spaces 3
Property History
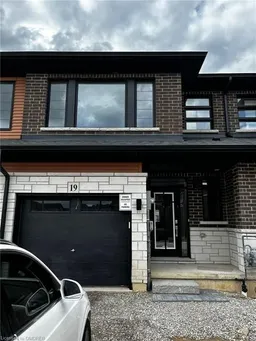 20
20
