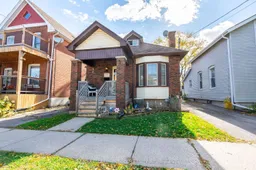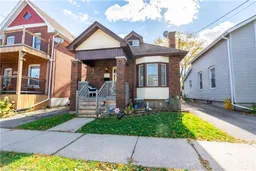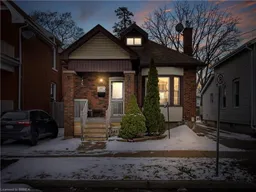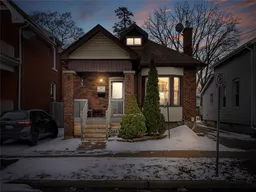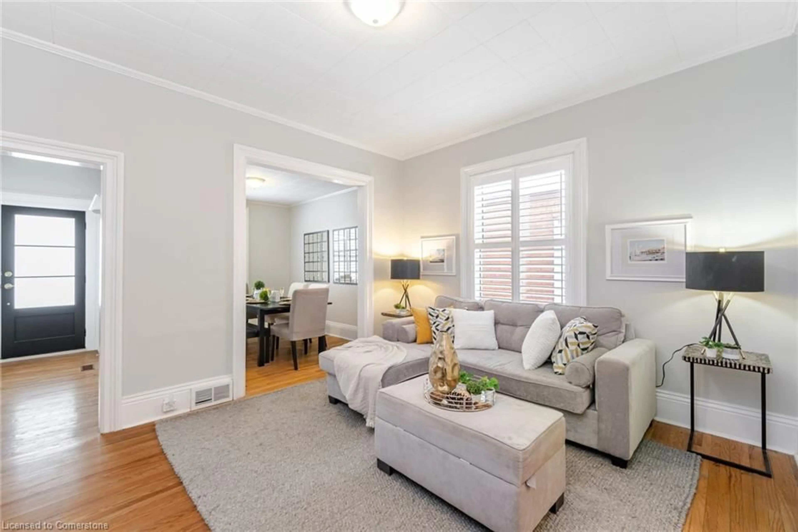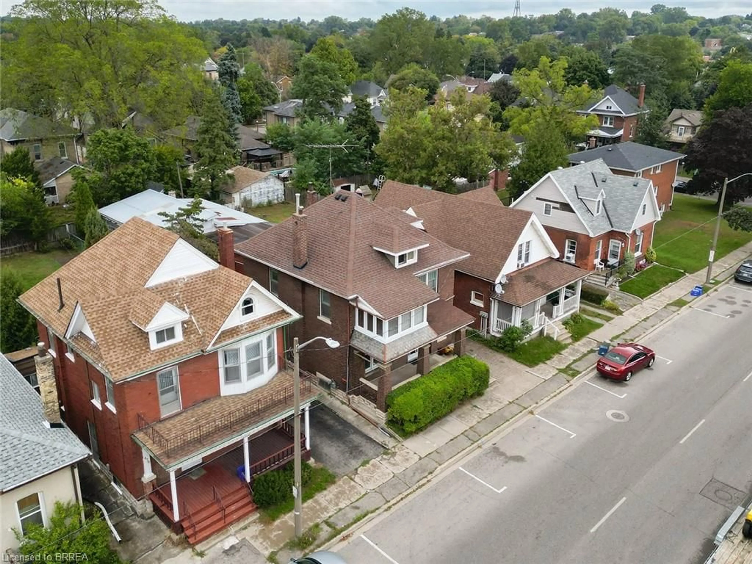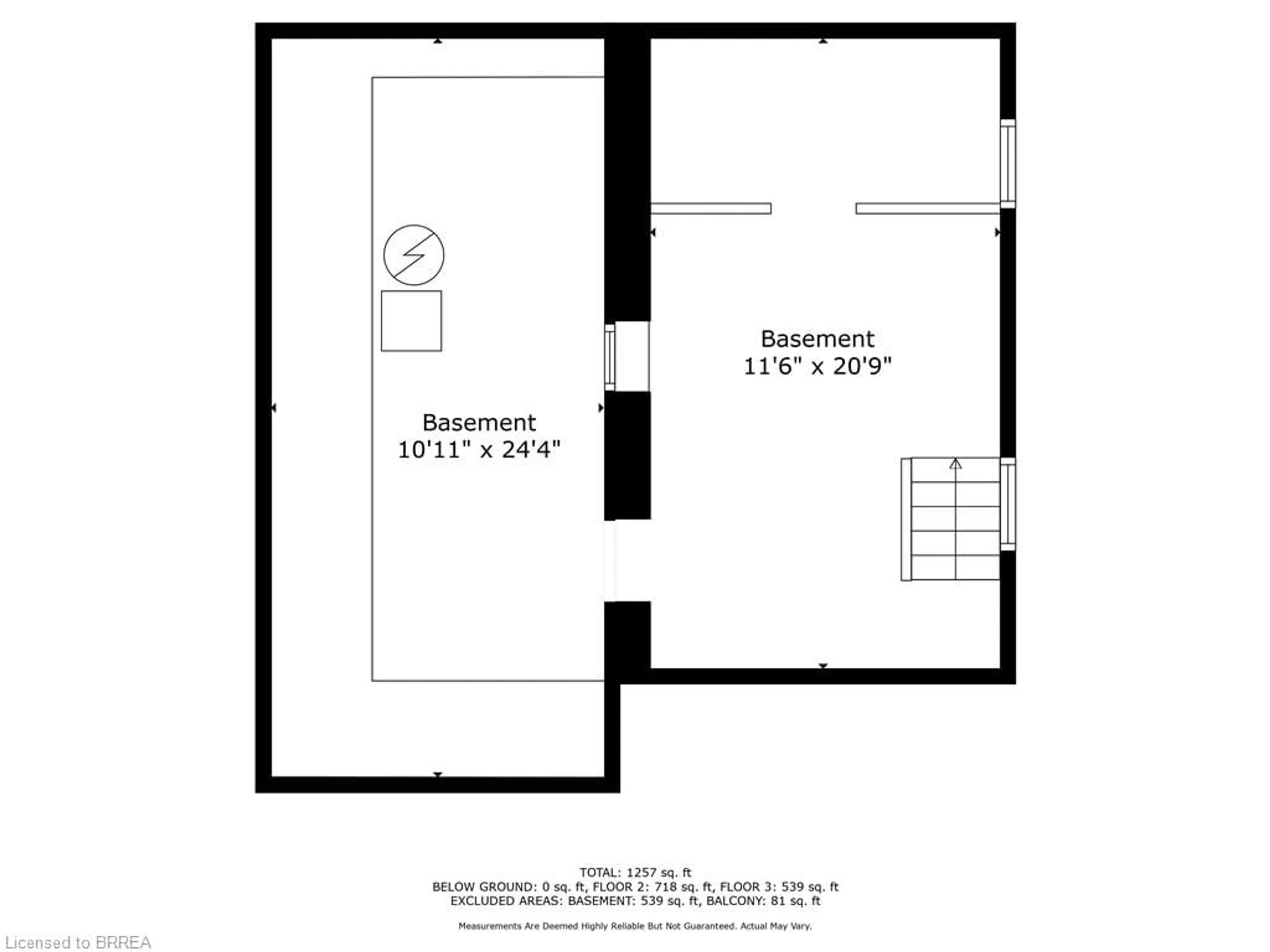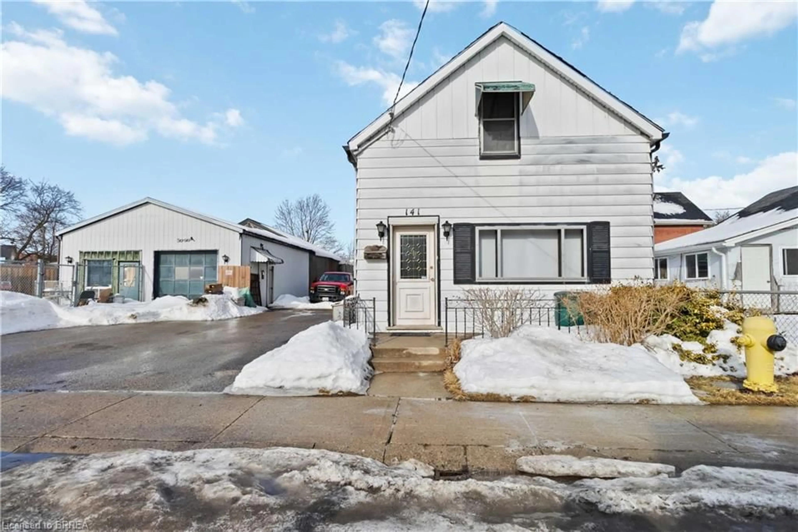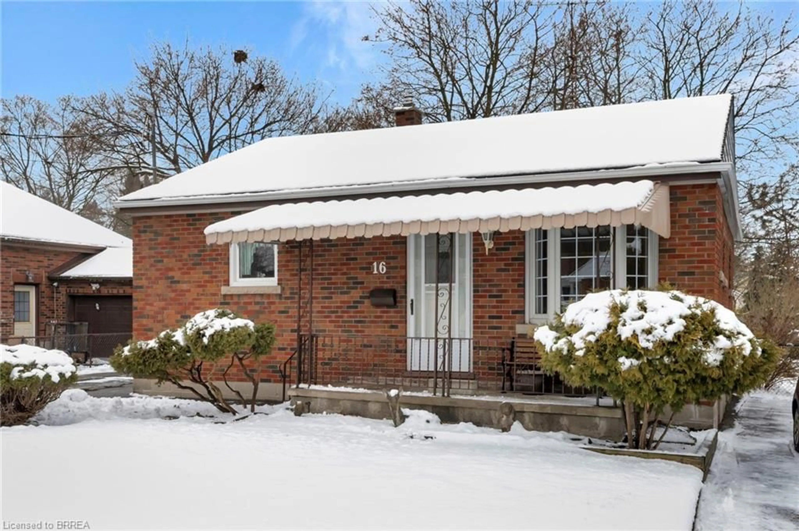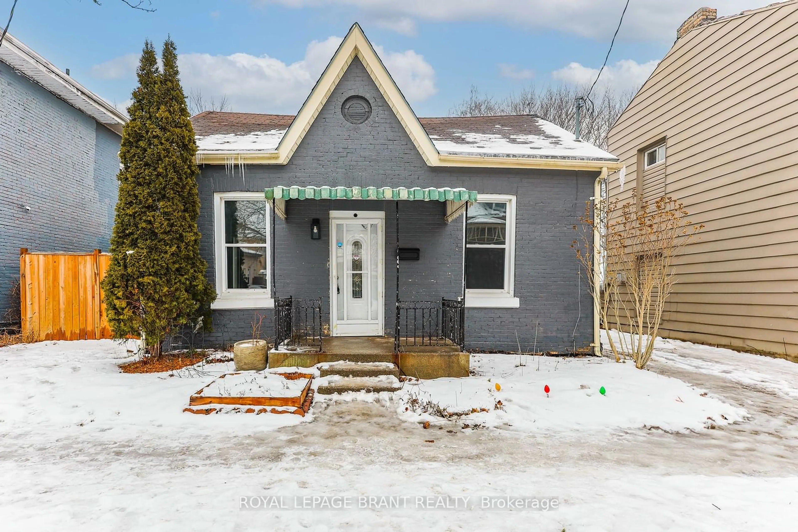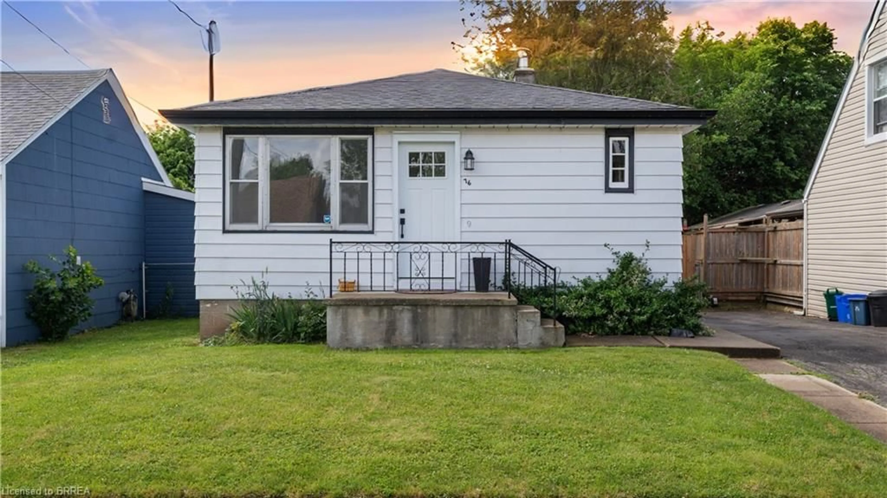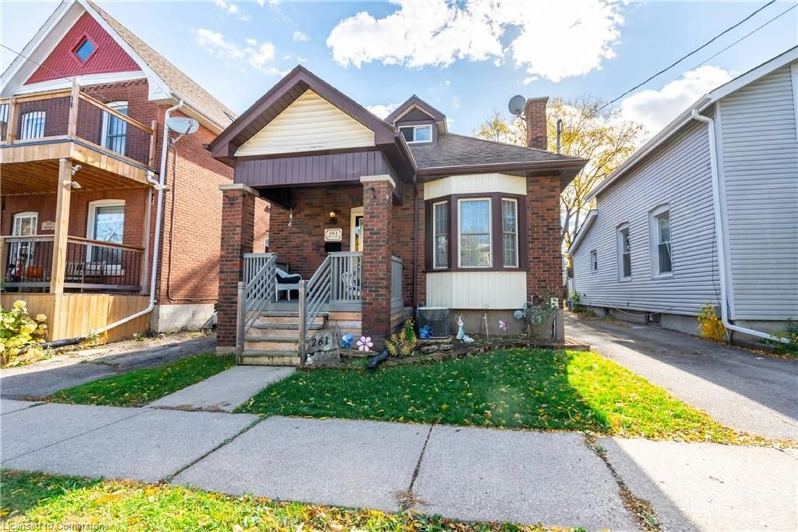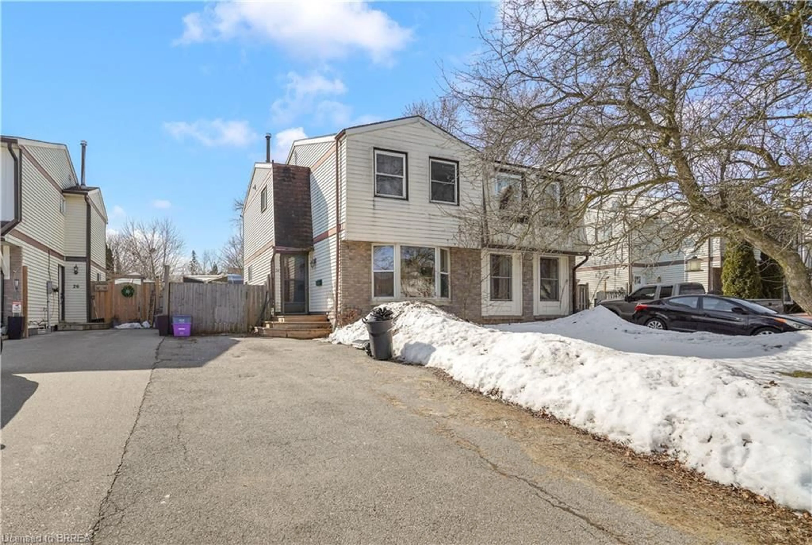Don't miss this fabulous opportunity at 261 Darling St, Brantford! From the moment you arrive, youll fall in love with this charming homes unique curb appeal-featuring a welcoming brick exterior, a covered front porch, and a beautiful bay window. 132 Deep Lot!! Step inside to find a cozy living area , Adjacent is a spacious dining room, ideal for gatherings and family meals, and an updated, functional kitchen with ample storage and plenty of counter space to make meal prep a breeze. The main floor includes a well-sized bedroom and a 4-piece bathroom. Upstairs, you'll discover a private primary bedroom with vaulted ceilings, offering a peaceful retreat. The lower level adds extra value with a recreation room-a perfect spot for movie nights or game days-plus additional storage space for all your needs. Outside, enjoy a private fenced yard with a patio, ideal for summer BBQs and outdoor relaxation. Location cant be beat! Close to parks, schools, public transit, shopping, and all essential amenities. If you've been looking for a chance to enter the Brantford real estate market, this is it! Opportunities like this are rare!
