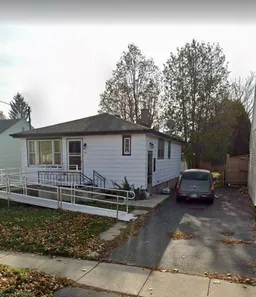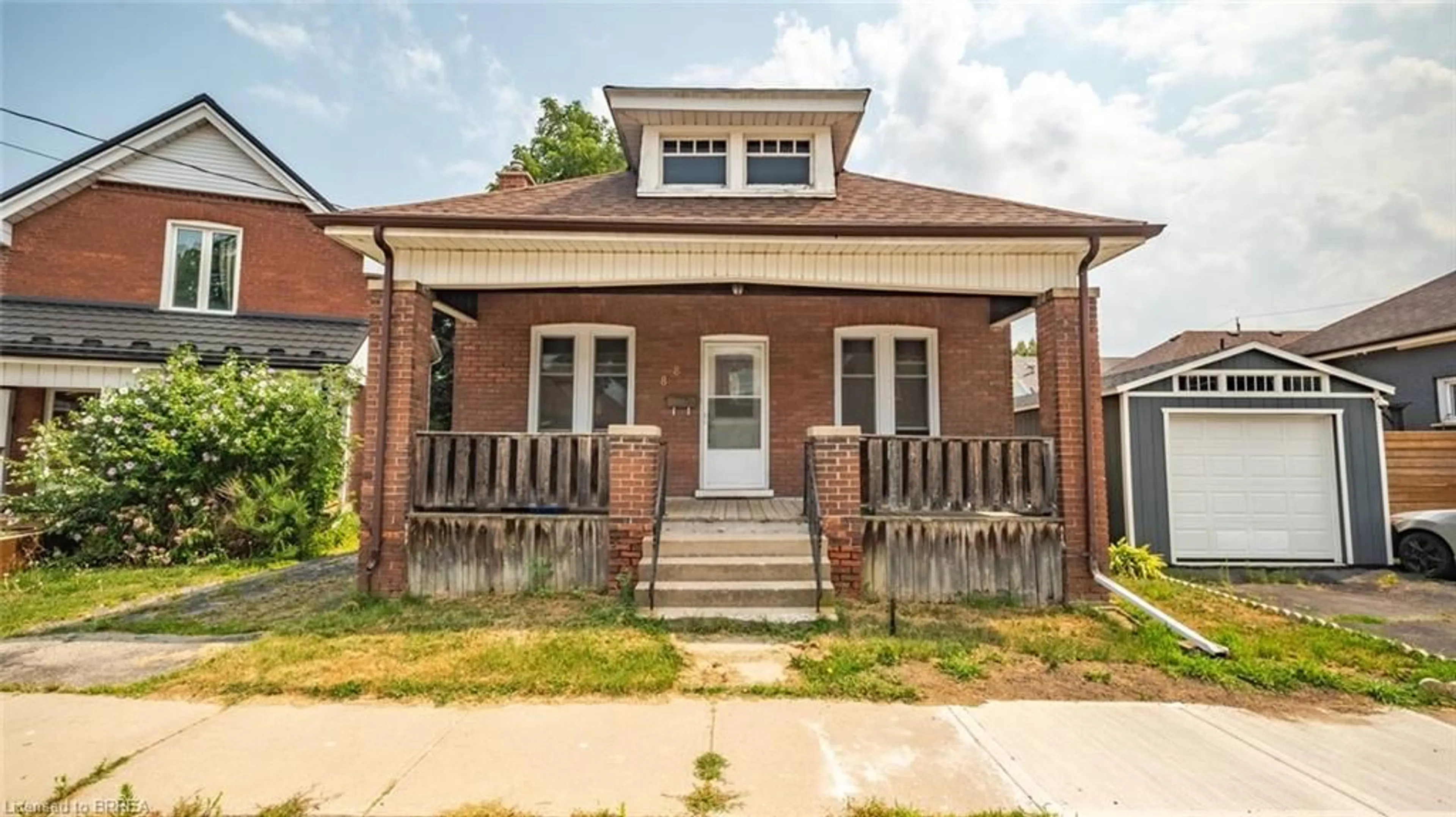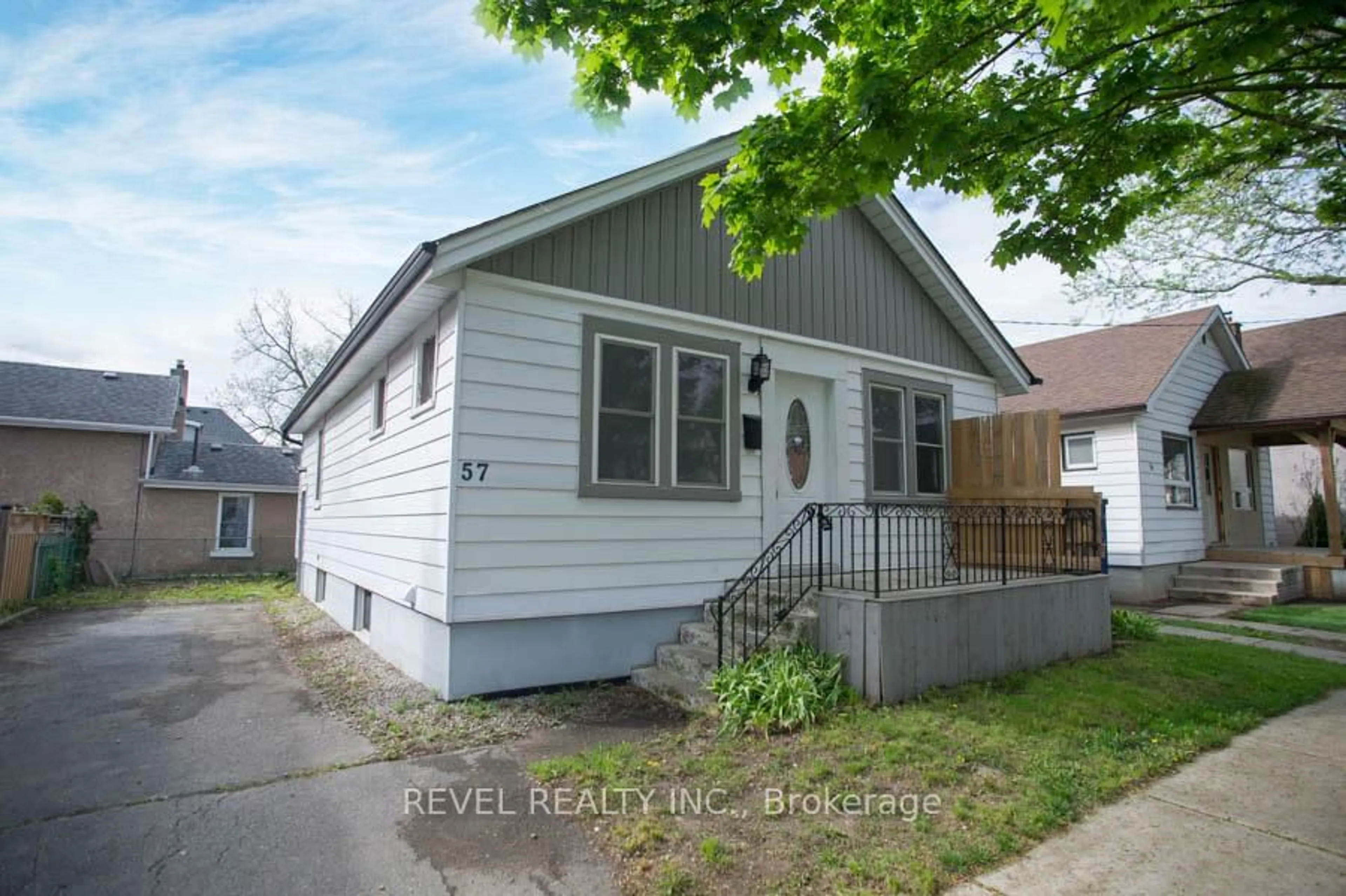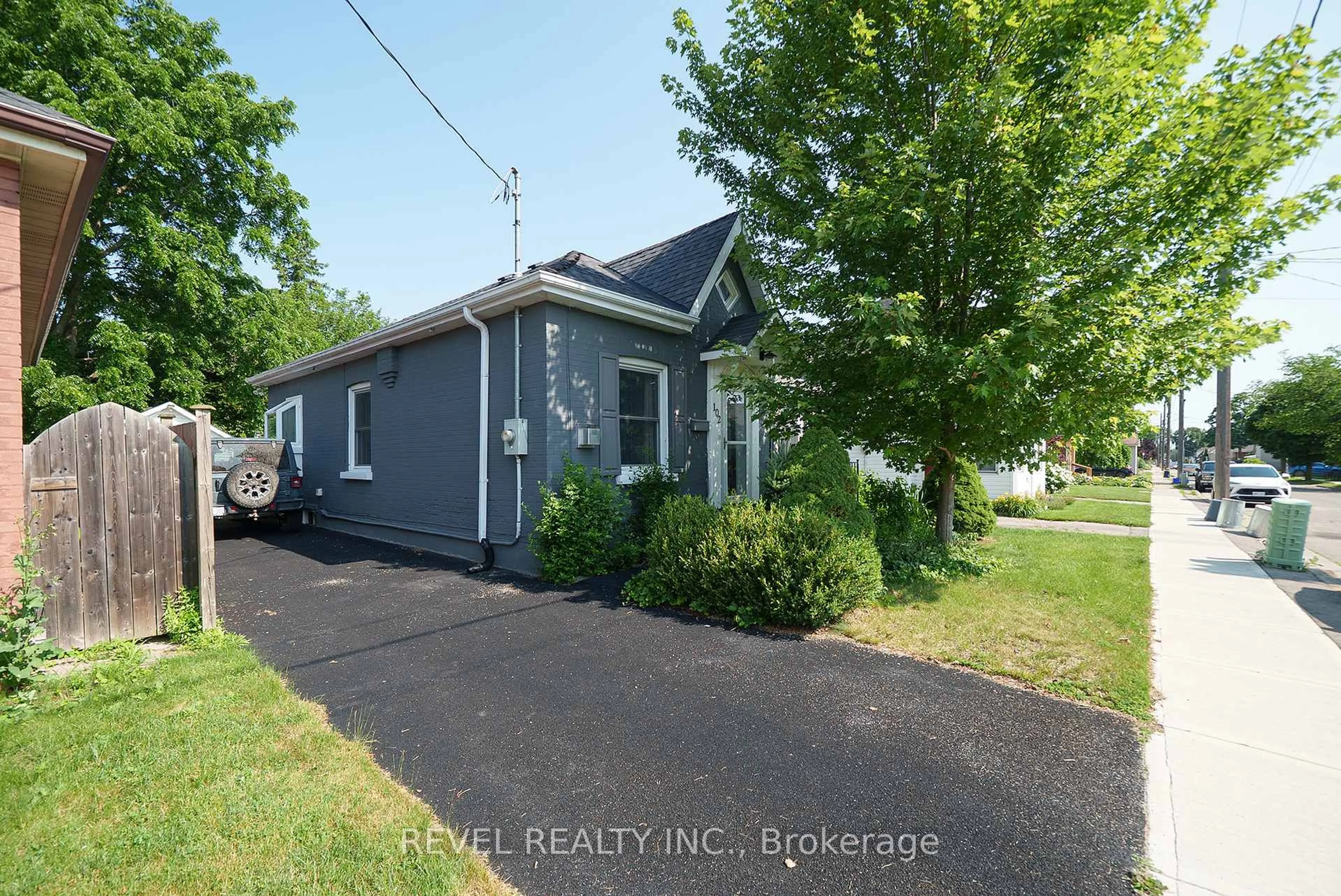**FULLY RENOVATED** Step inside 76 Gladstone Ave, in the beautiful city of Brantford. This house has been renovated from top to bottom and shows off as nothing less than a modern masterpiece.
As you enter, you’ll find a cozy, well-designed floor plan that offers distinct living spaces, each with its own character. The living room is bright and inviting, with gorgeous new luxury flooring that flows seamlessly throughout the home. The main floor is equipped with 2 large bedrooms each with over sized closets. The brand-new kitchen is a chef’s dream, featuring sleek shaker cabinetry, stainless steel appliances, and is overflowing with quartz accents, from the countertops, to the back splace and even the waterfall edge. The room in this house that makes you feel perfectly "AT HOME"
The main bathroom was also fully updated with a modern farmhouse finish, creating a relaxing retreat after a long day. With a marble tile shower, black octagon floor and shiplap accent wall, it's another room that keeps you falling in love.
Step outside to your spacious backyard, offering plenty of room for gardening, outdoor activities, or simply enjoying the peace and privacy of your own retreat. Whether you want to create a vibrant garden or enjoy the open space, the backyard is ready for your personal touch.
The side entrance of the house makes for the perfect SEPERATE ENTRANCE, straight to the basement giving you the potential to add a secondary suite for extra income, an in-law suite, or additional living space. Located just steps from the Grand River, enjoy walking trails, kayaking, or fishing right outside your door. Plus, you’re just minutes from downtown Brantford, with shops, restaurants, and easy access to Highway 403 for commuting.
Whether you’re a first-time buyer, an investor, or looking for a modern home in a prime location, this property offers everything you need and more. It's time you get yourself some new keys for Christmas this year! Welcome HOME.
Inclusions: Dishwasher,Microwave,Refrigerator,Stove,Window Coverings
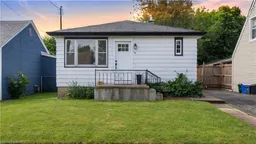 24
24