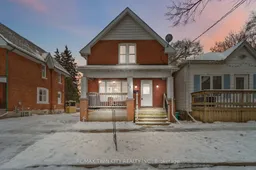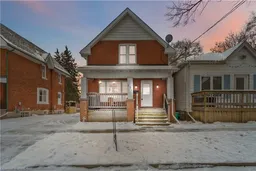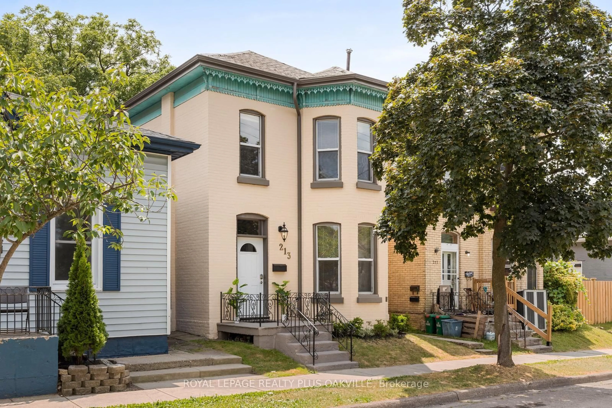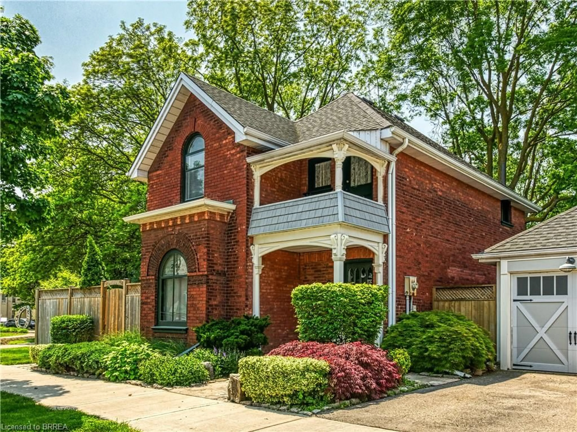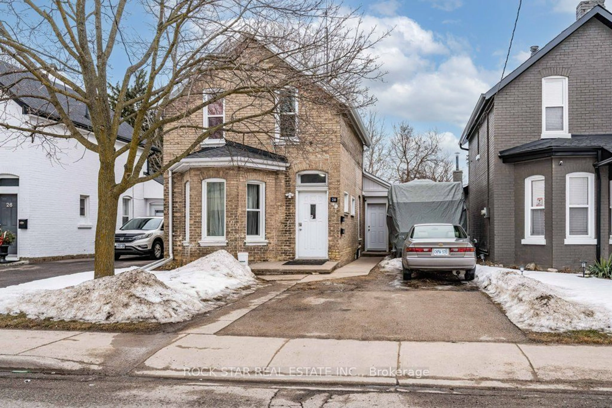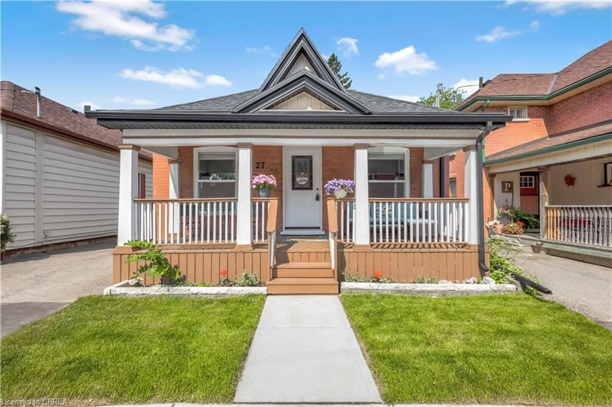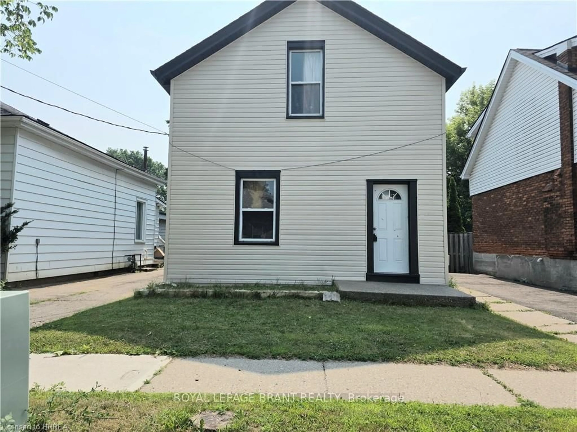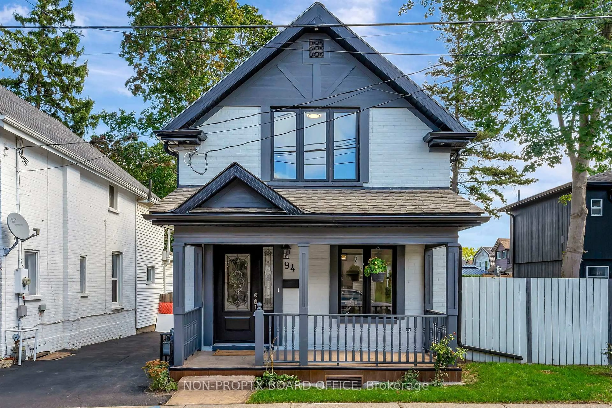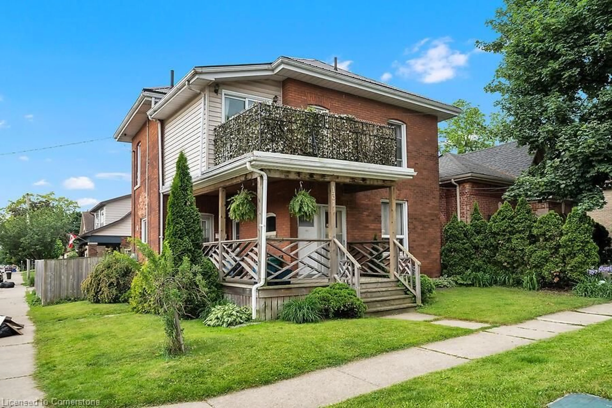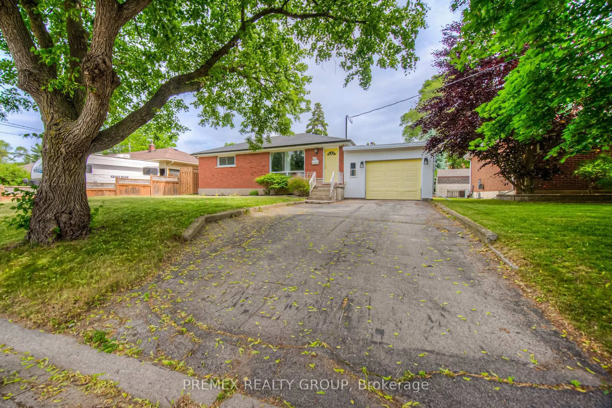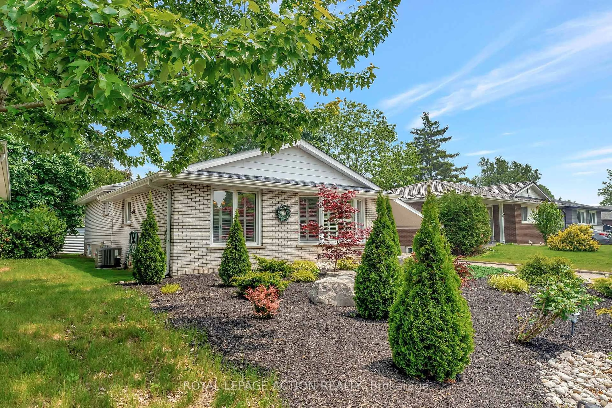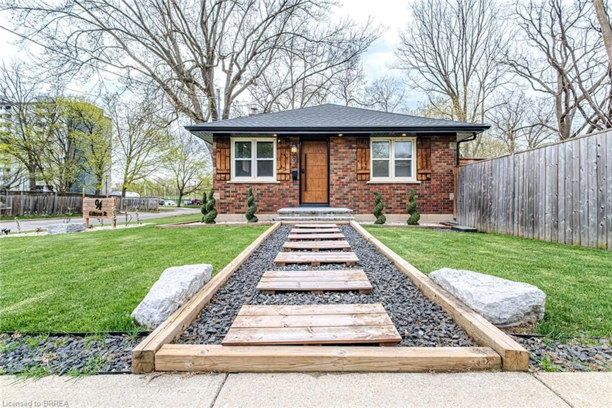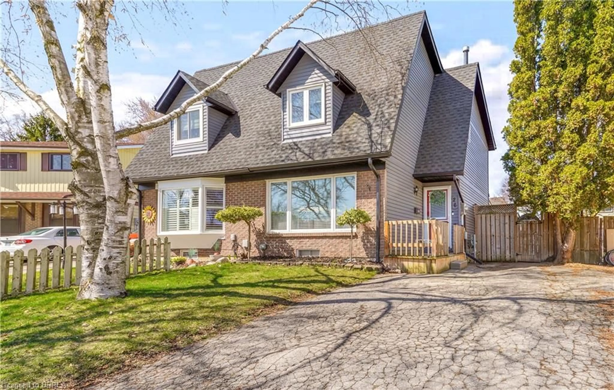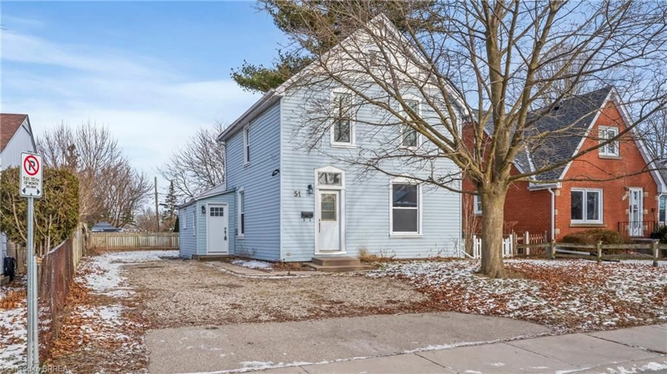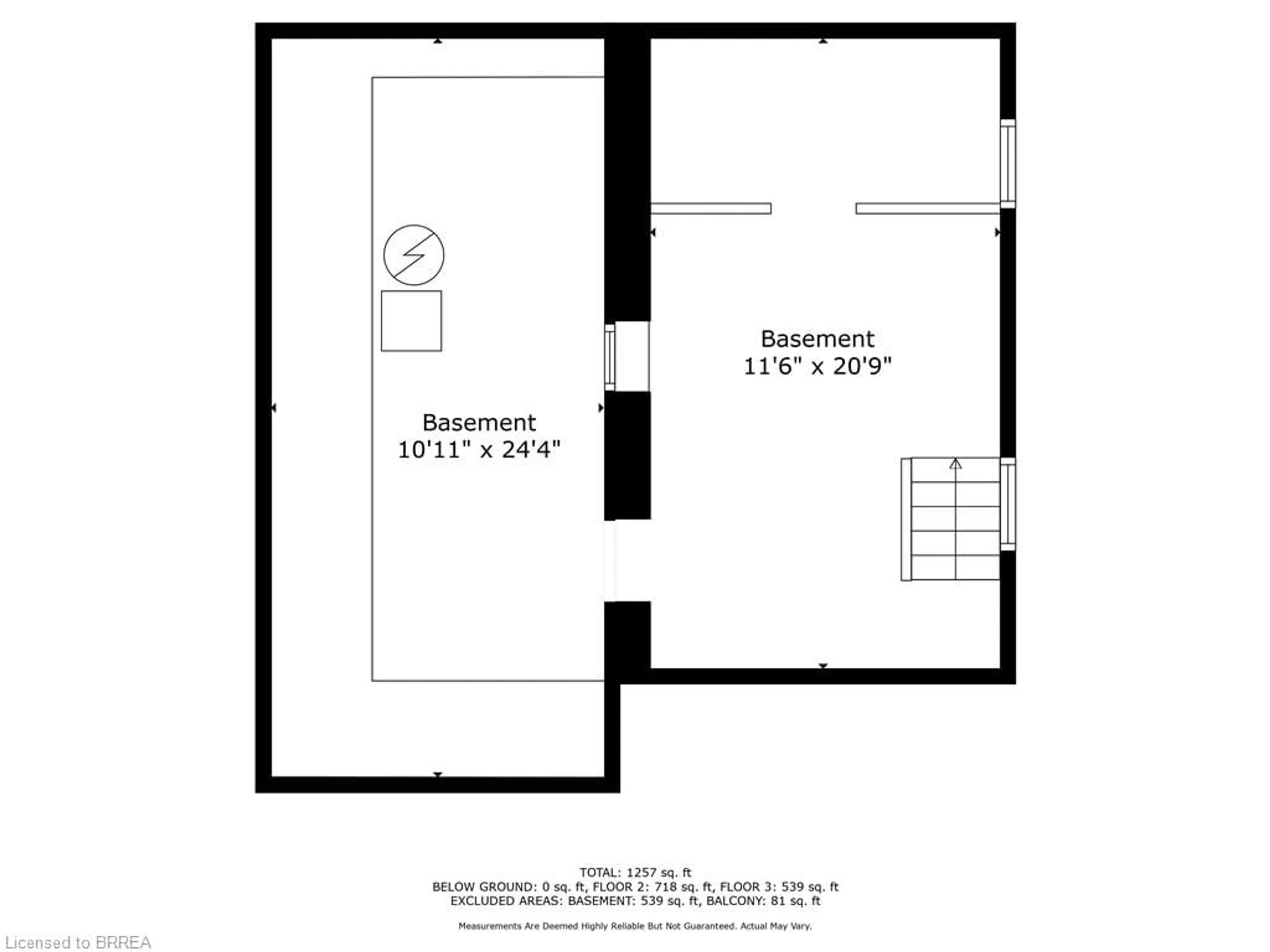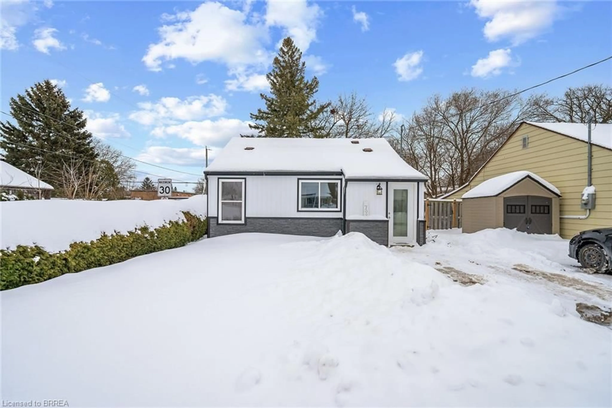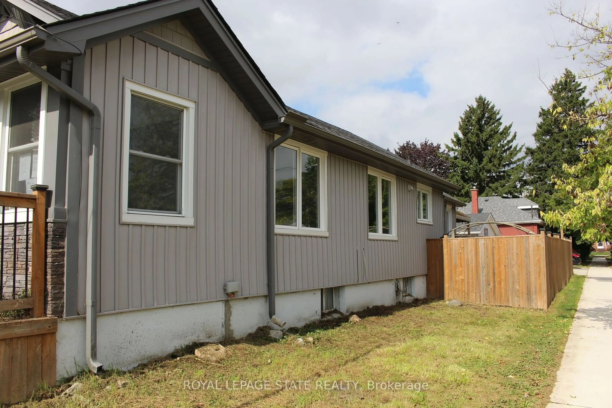You'll be impressed by the size and charm of this spacious 3-bedroom, 2-bathroom home. The main floor offers a bright living room with a large picture window and a decorative fireplace featuring a marble hearth. The separate dining area, complete with pot lights, provides a great space for family meals, while the eat-in kitchen, equipped with oak cabinetry and ceramic flooring, adds to the home's appeal. A 4-piece bath and a generous addition off the back provide the extra space your family needs. Upstairs, you'll find a well-sized primary bedroom, a second 4-piece bathroom, and two additional bedrooms. The partially finished basement offers a bonus recreation room with new LVT flooring installed in 2020, a laundry room, and ample storage and workshop space. The walkout to the back decks leads to a fully fenced, shaded backyard, offering privacy and relaxation. The side entrance, conveniently located next to the driveway, makes coming home a breeze. This home retains its character while offering important updates, including a new roof, soffit, fascia, eaves, and re-insulated attic (2012). Other updates include a high-efficiency gas furnace and central air (2006), as well as plumbing and electrical updates, with most windows replaced between 2007 and 2008. With all amenities close by and located on a bus route, this home offers both comfort, size and convenience.
