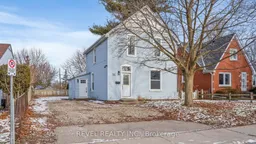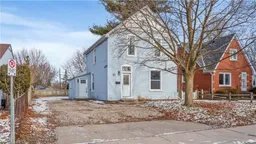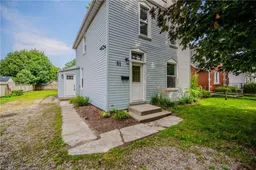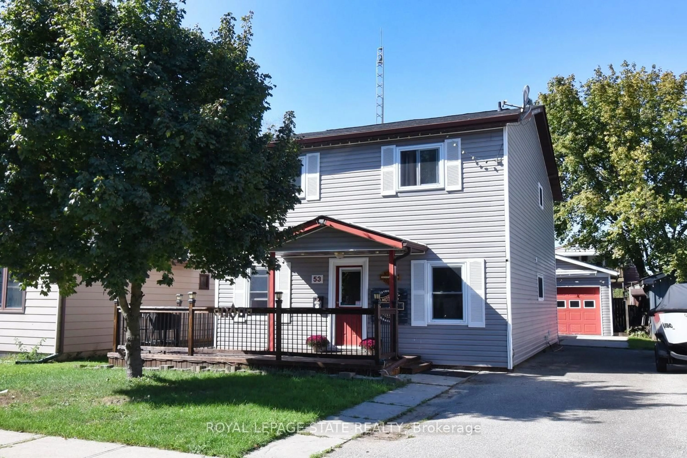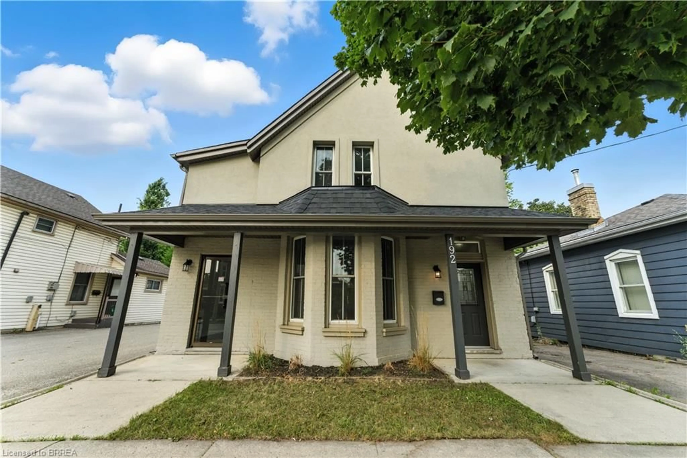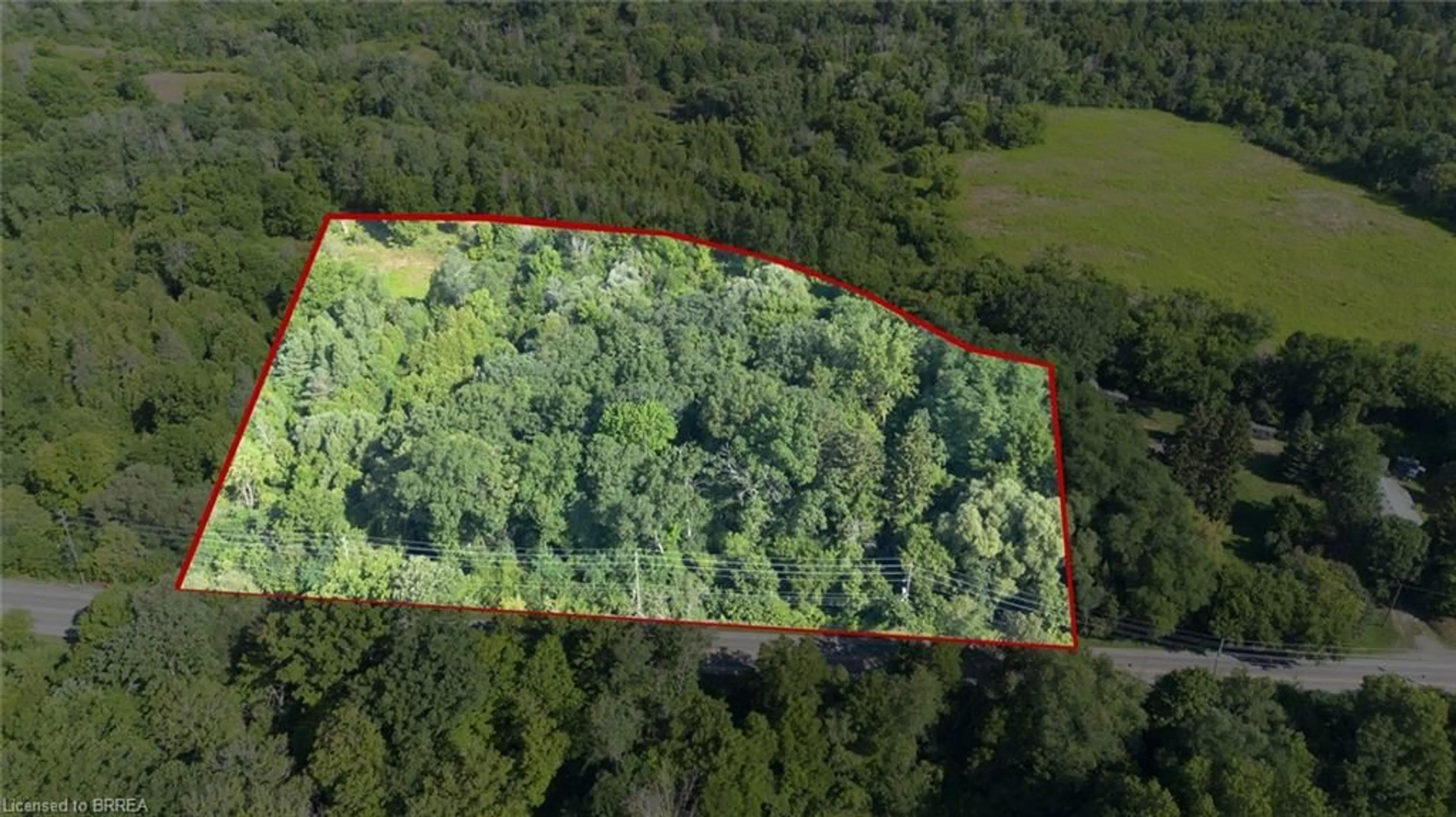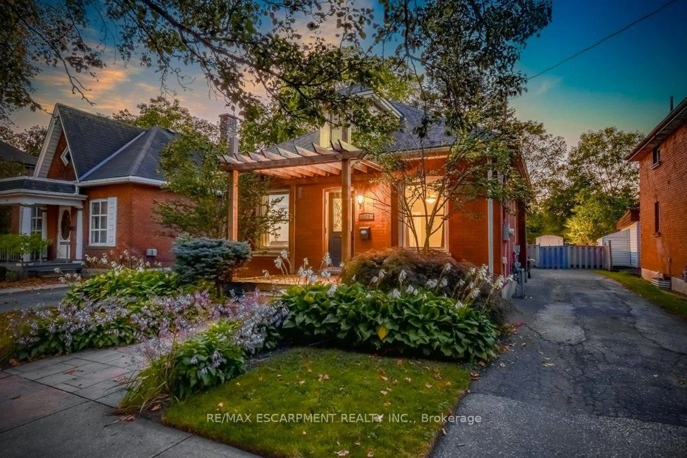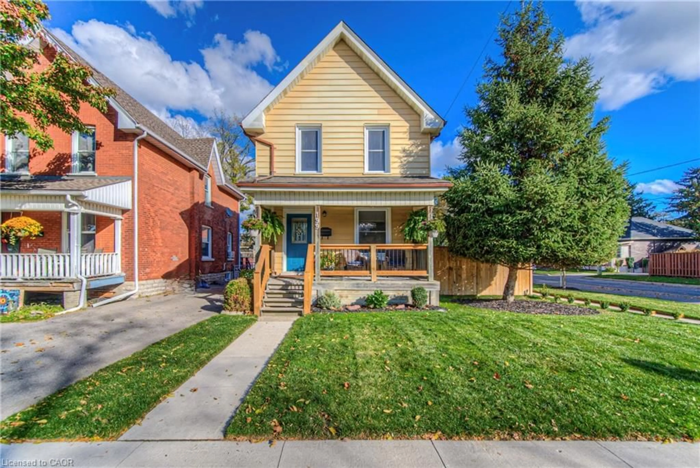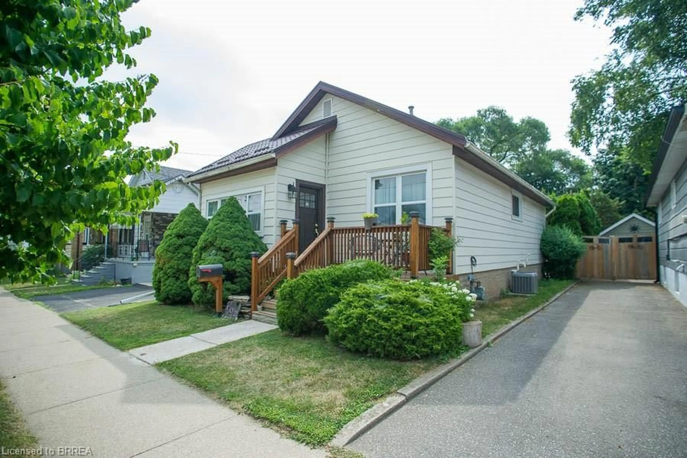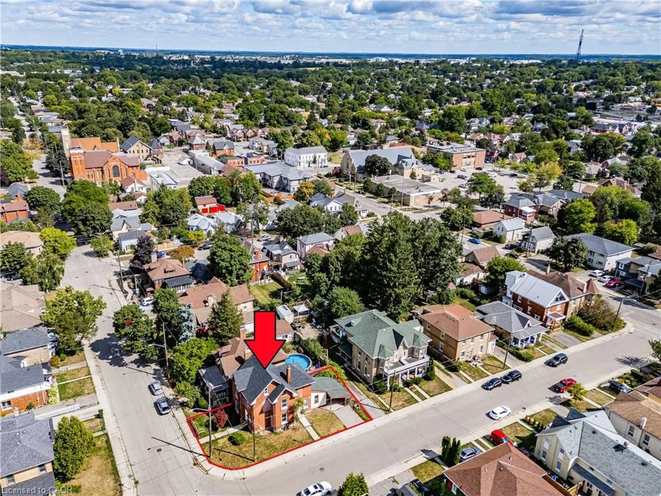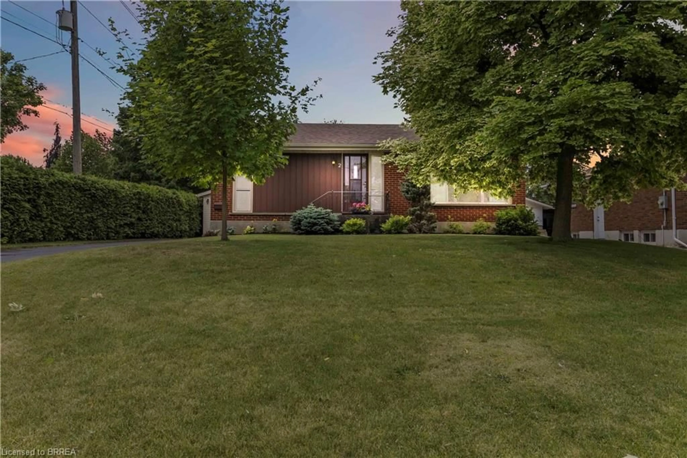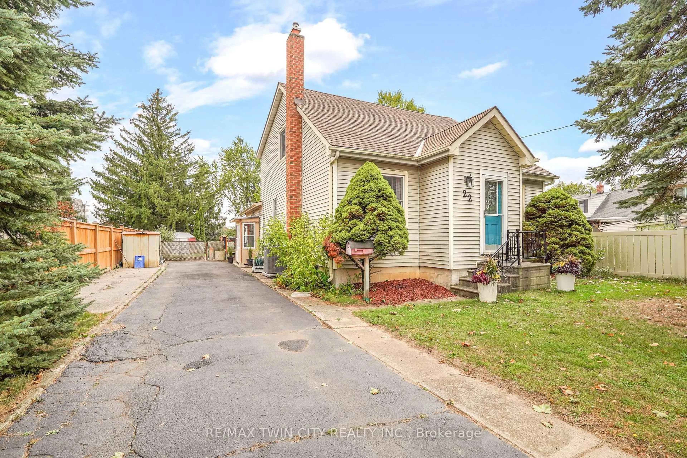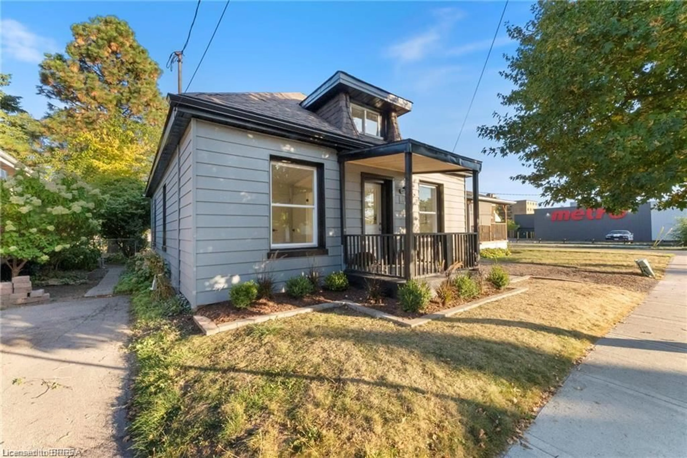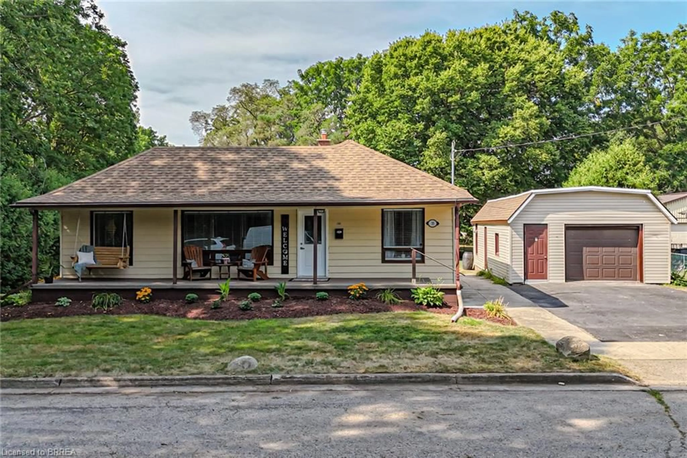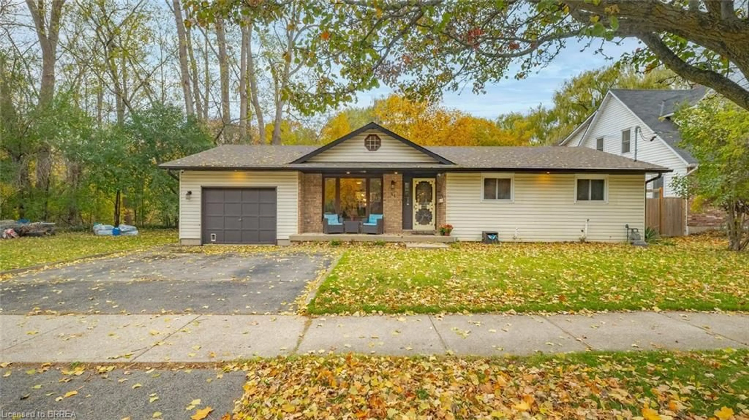Welcome to 51 Baldwin Avenue, a charming 2-storey home in Brantford that offers the flexibility of being a legal duplex or a spacious single-family residence. Situated on a generous .15-acre lot, this property is ideally located near scenic trails, the Grand River, and all essential amenities. With 5 bedrooms in total, this home offers ample space for growing families or multi-generational living. The main floor features a large, bright eat-in kitchen, while the upper level includes a convenient kitchenette, enhancing the versatility of the layout. At 1,506 sq ft, the home has been freshly painted in neutral tones, creating a welcoming atmosphere throughout. Numerous recent updates add peace of mind, including a new roof (2020), windows (2014), electrical panel (2020), separate meters (2020), plumbing (2016), and furnace (2020). While most recently used as a single-family home, it offers the bonus potential of generating rental income as a duplex. Don't miss out on this exceptional opportunity - schedule your viewing today.
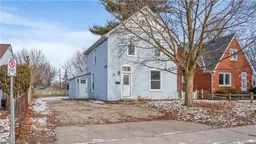 29
29