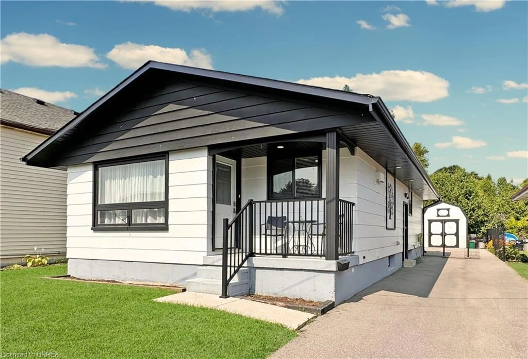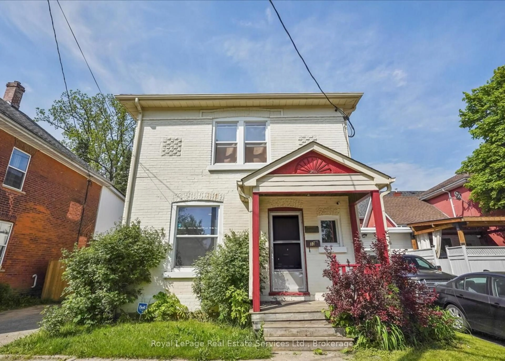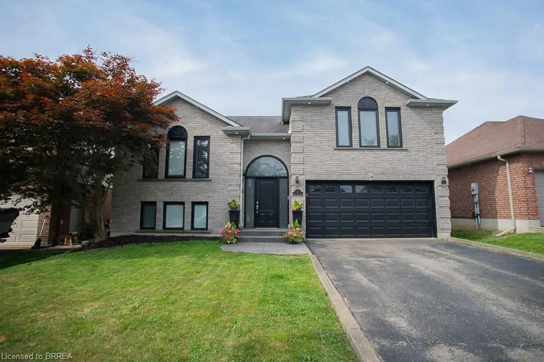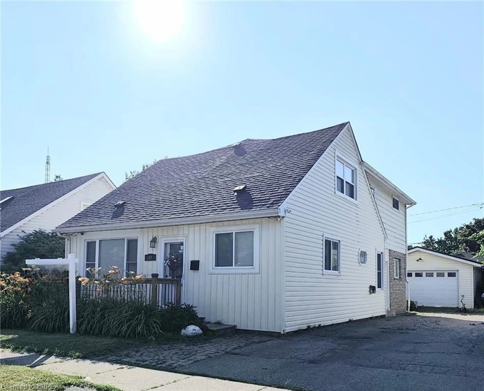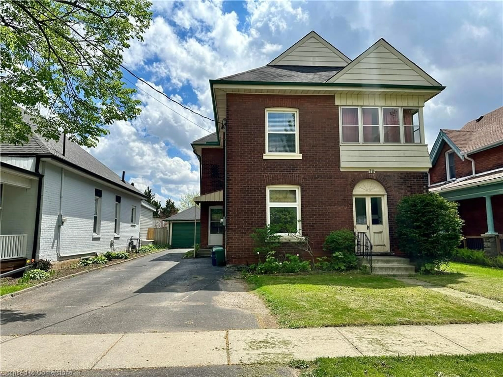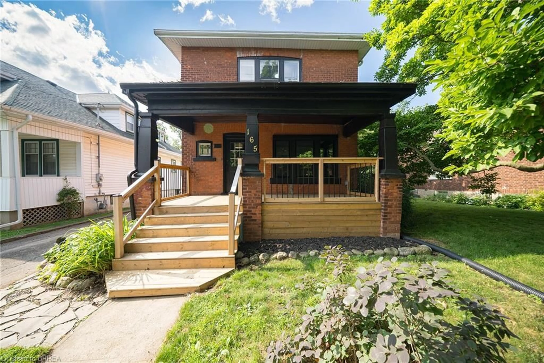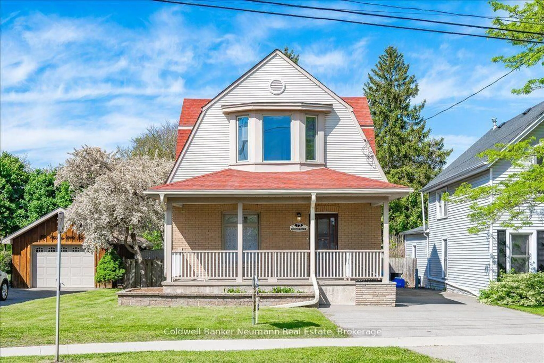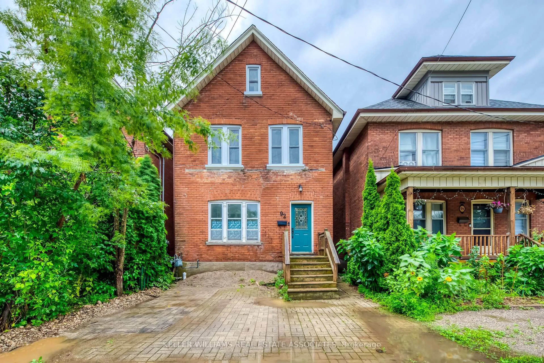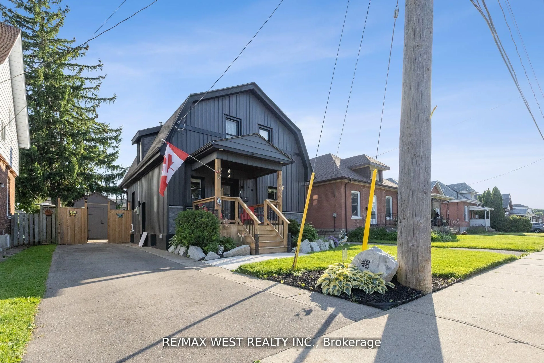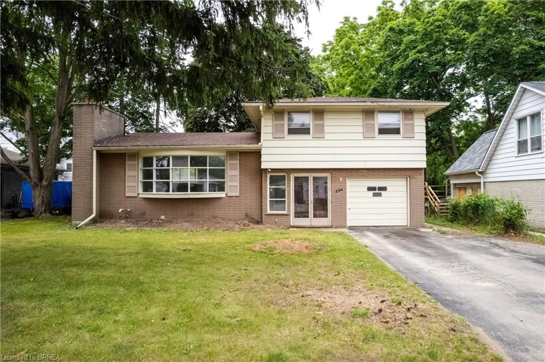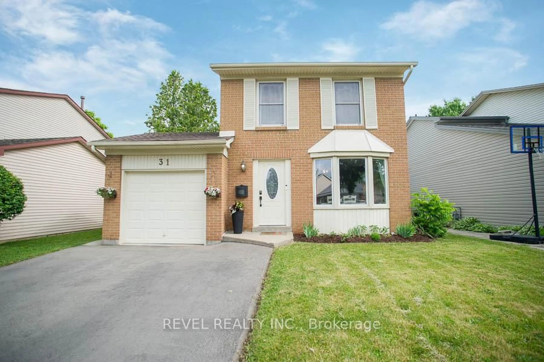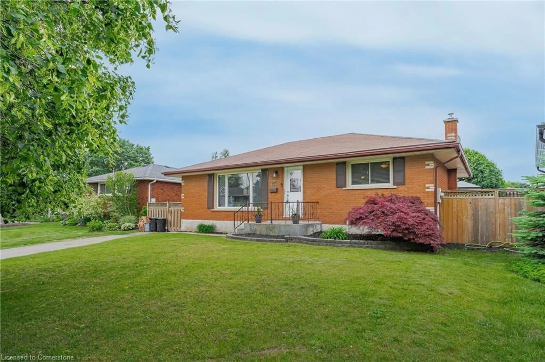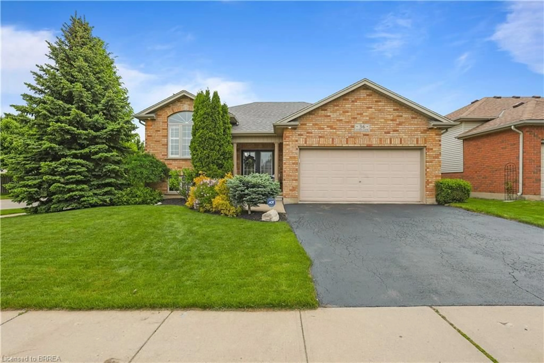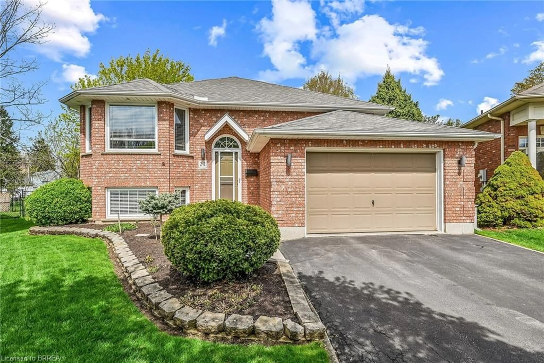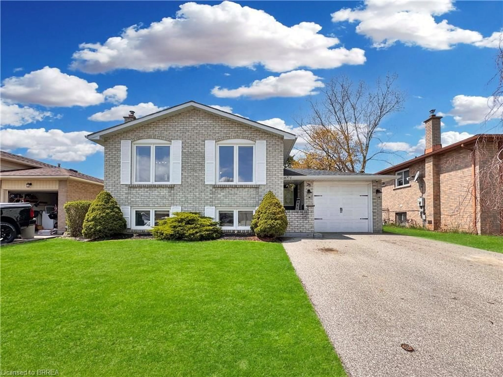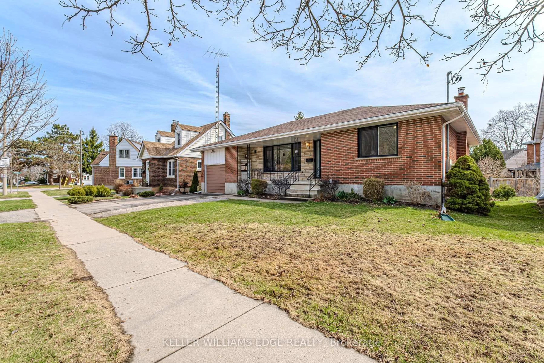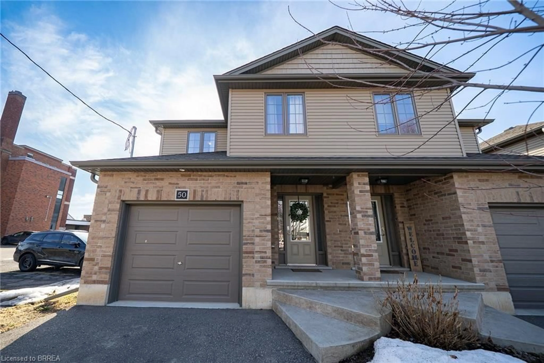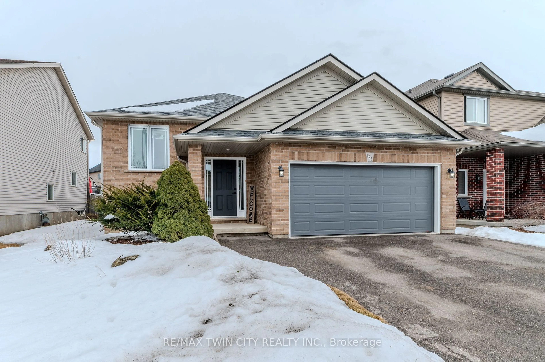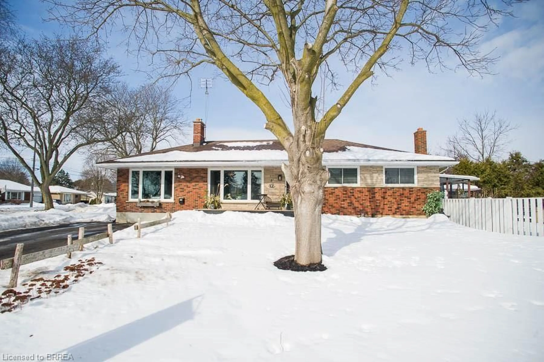Why settle for one home when you can have two? 87 Dorothy offers a unique opportunity for first-time buyers or those seeking extra space for family. Nestled on a serene street in Brantford’s southeast, this fully renovated property combines modern comfort with thoughtful design.
Step inside to find 2,000 sqft of finished living space with an open-concept living room and eat-in kitchen, complete with sleek stainless steel appliances. Sun tunnels fill the main level with natural light, highlighting the spacious double-sized primary bedroom, a second bedroom, and a stylish bathroom with double sinks. A private side entrance connects to the lower level, where a self-contained in-law suite awaits, offering a full kitchen, living area, and bath—this space can completely adapt to your needs.
Outside, a private driveway extends to the backyard shed, and a cozy deck is ready for your outdoor gatherings. With neutral decor, a prime location across from a community centre and park, and two full sets of appliances included, this home is truly move-in ready. Don’t miss this opportunity to own a turnkey home that checks all the boxes!
Inclusions: Built-in Microwave,Dishwasher,Dryer,Hot Water Tank Owned,Refrigerator,Stove,Washer,Kitchen & Laundry Appliances On Both Levels:
2x Refrigerator, 2x Range, 2x Dishwasher, 2x Microwave Range Hood, 2x Washer 2x Dryer
hot Water Tank Owned
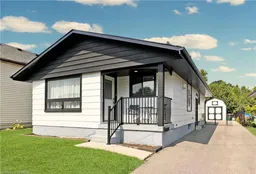 30
30

