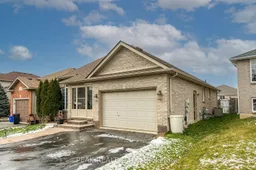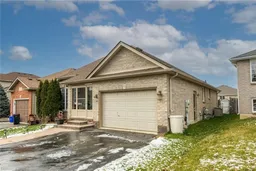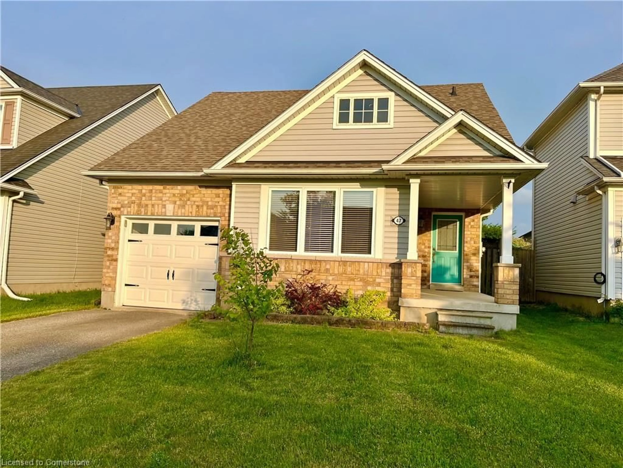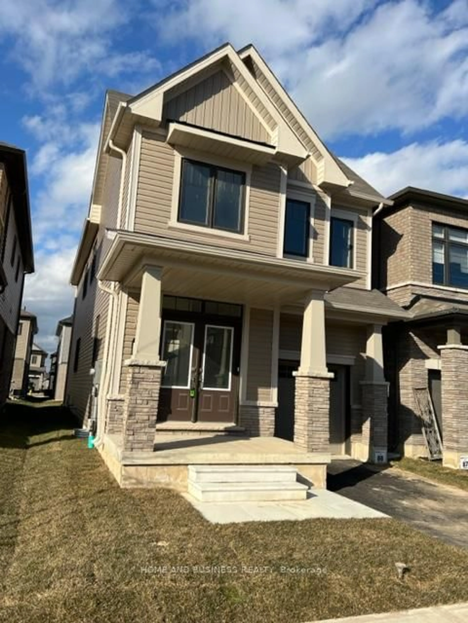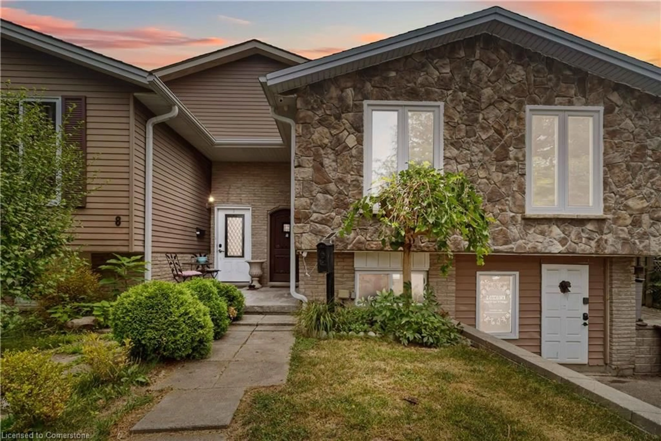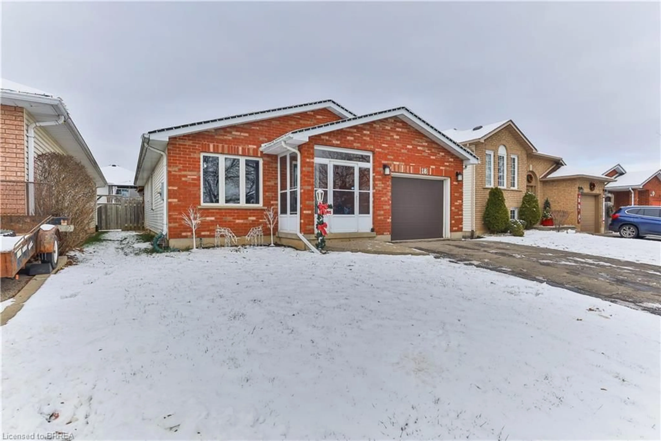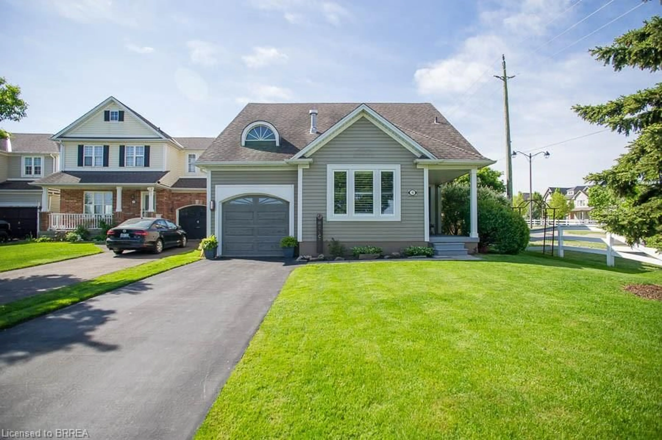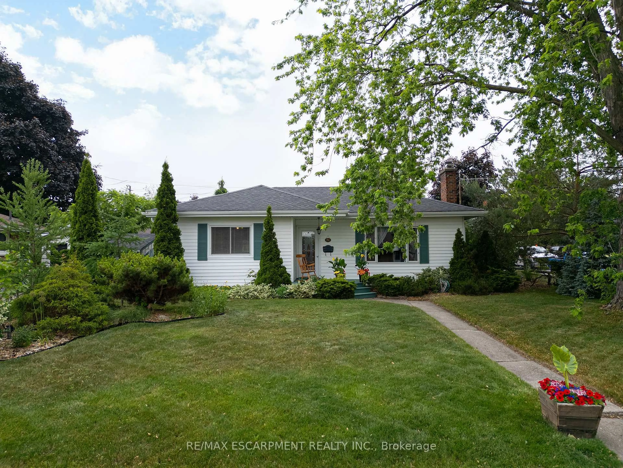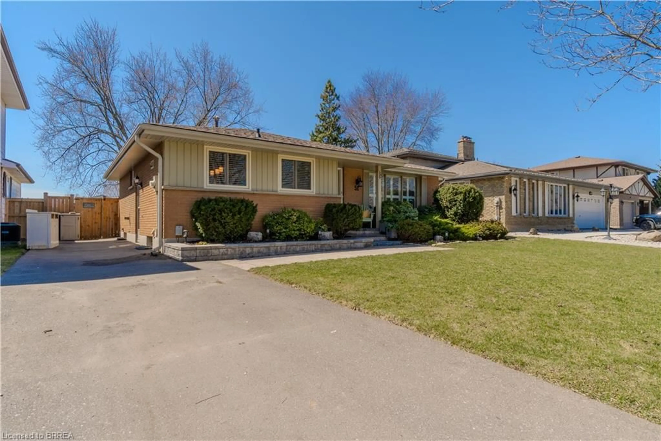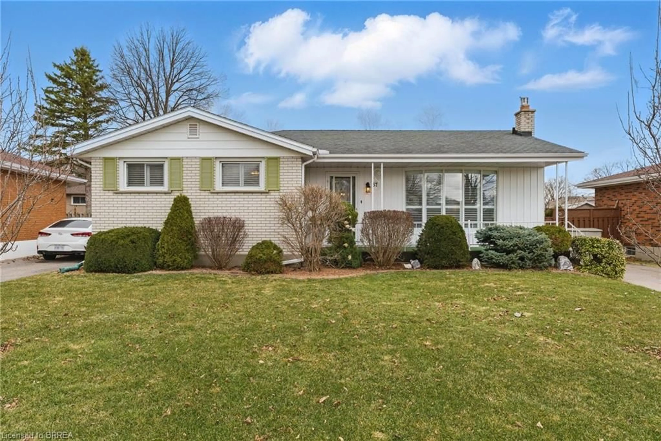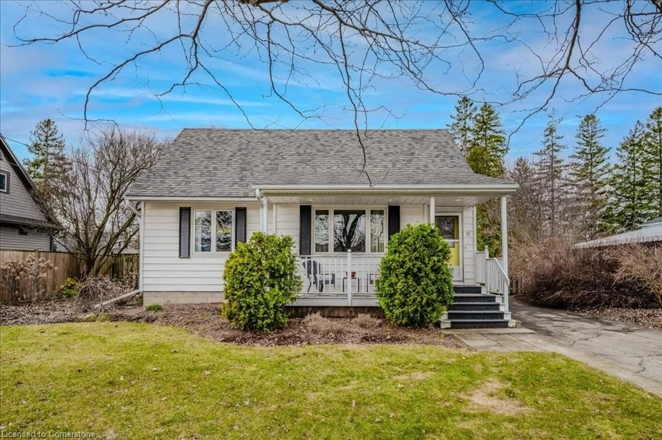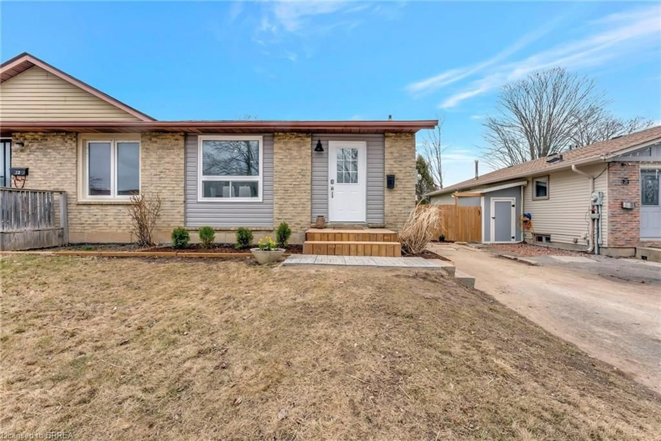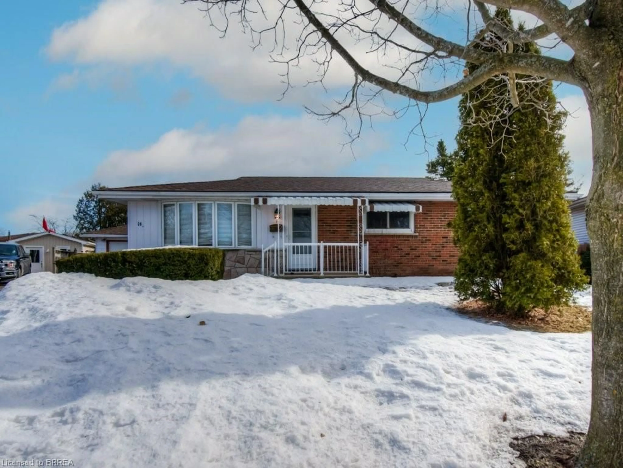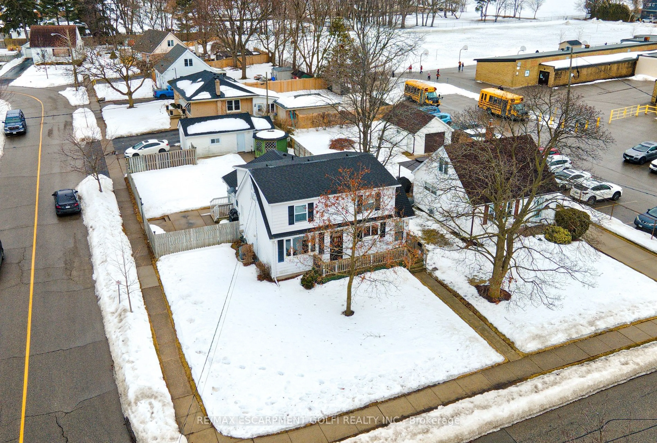Welcome to 11 Gaal Court This immaculate bungalow home is situated in the sought out area of west brant. It sits on a court close to school and amenities. This beautiful home offers an enclosed sun porch where you can sit and enjoy a coffee. As you enter the front door you will see the open concept living dining space with the bay windows at the front. As you walk into the eat-in kitchen you will notice how spacious it is with loads of cupboard space and patio doors leading to the beautifully done back yard with a very large deck that is surrounding the 18' above ground pool professionally installed by hootans so yes it has a permit. Two large main floor bedrooms and a full bath to the side of the house offers your privacy from any guests. As you go downstairs you are welcomed by a spacious family room with a gas fireplace for movie nights and an extra bedroom/office, 3 piece bath for the growing teen or guest that may stay over. In the back of the basement you will find an extra bonus room you can use for an office or game room. Furnace replaced 3 years ago, Roof 6 years old, Shower downstairs bathroom done 5 years ago, Pot lights in basement 3 years ago, Ac 7 years old, Deck and pool done 6 years ago, Cement walk way 6 1/2 years old. This house has been well taken care of. This could be your next home!
Inclusions: Dishwasher, Dryer, Garage Door Opener, Pool Equipment, Refrigerator, Stove, Washer, Window Coverings
