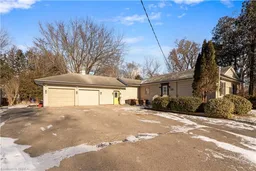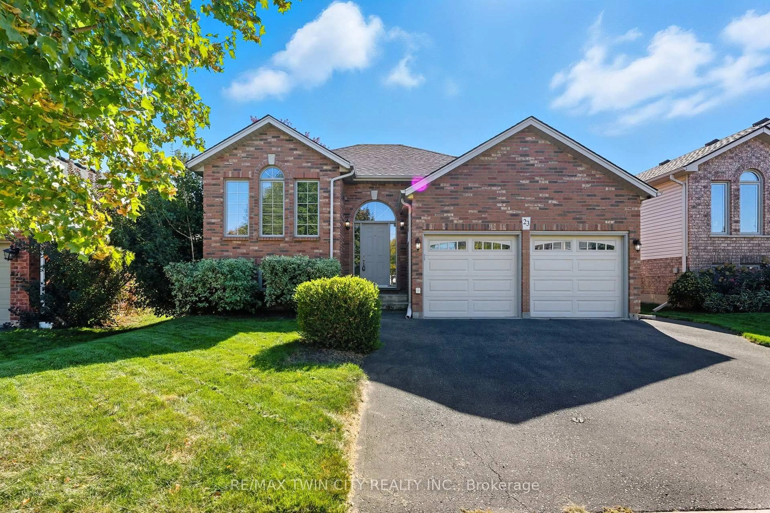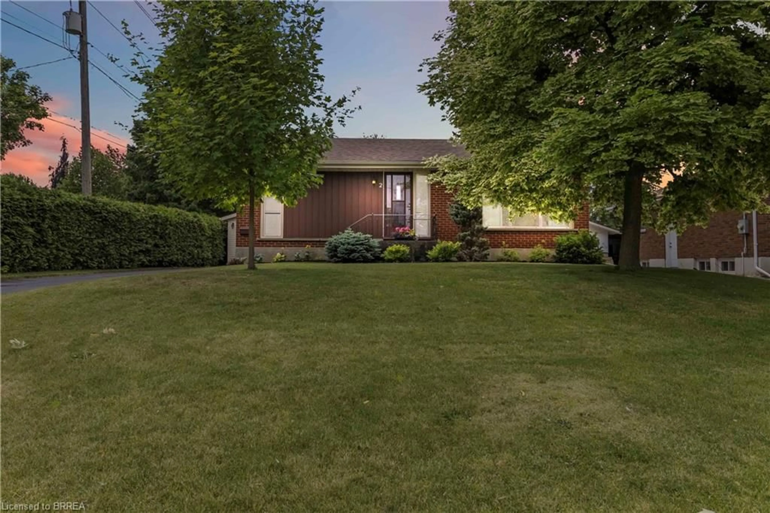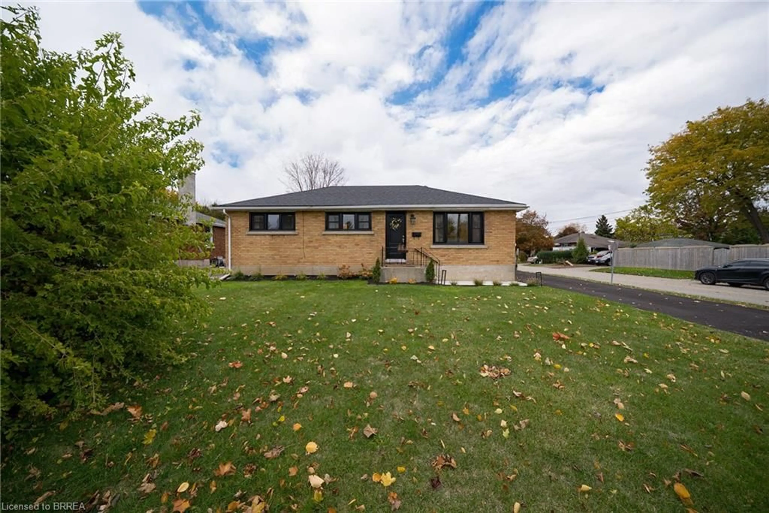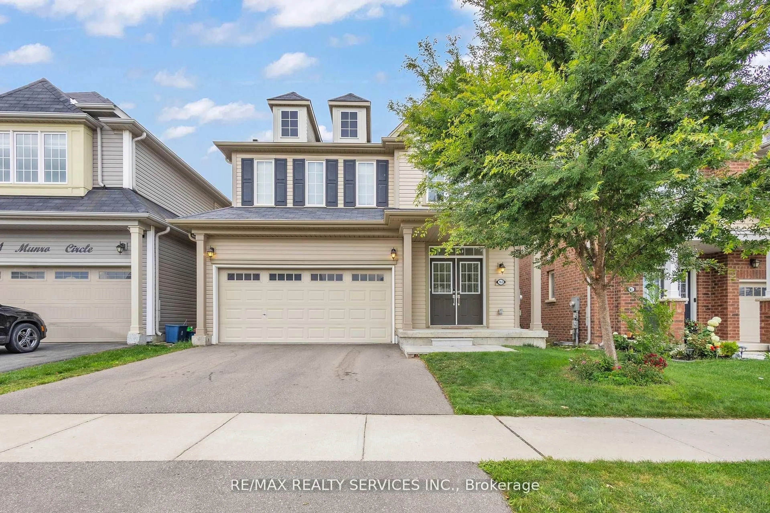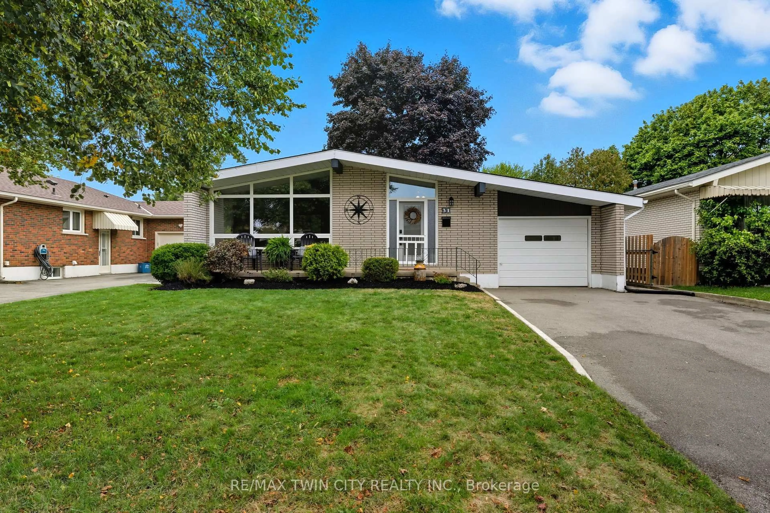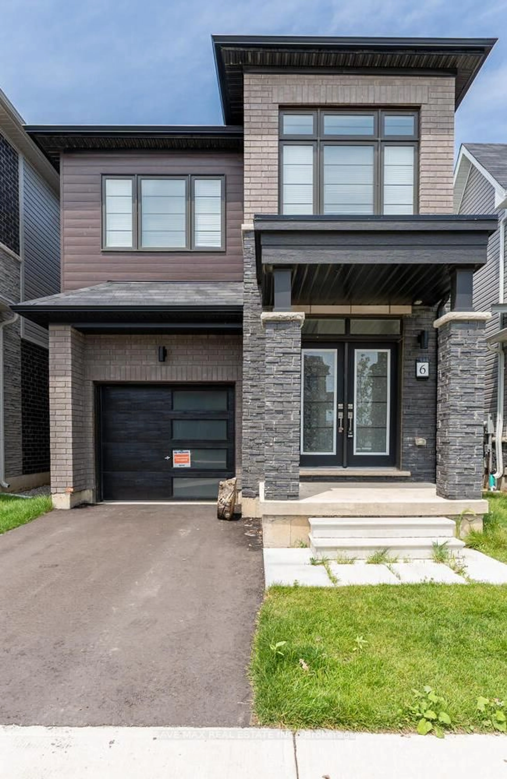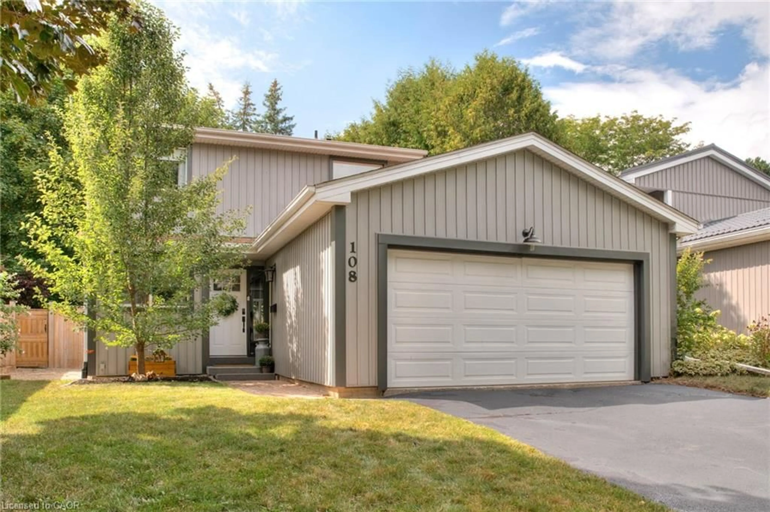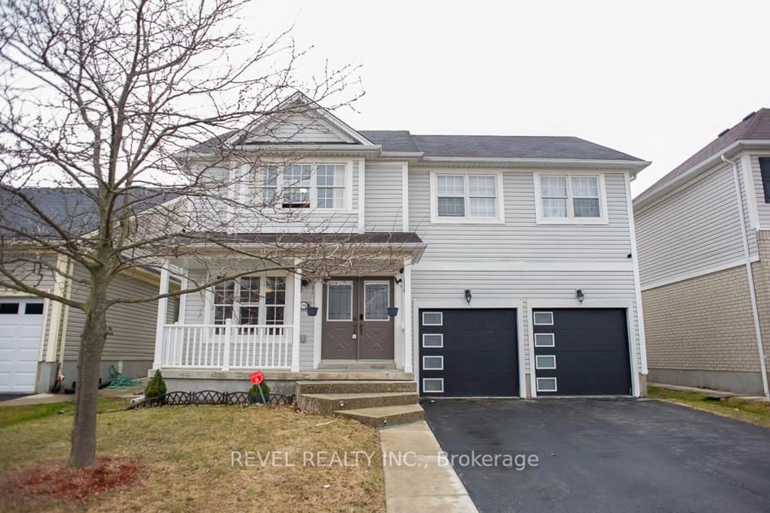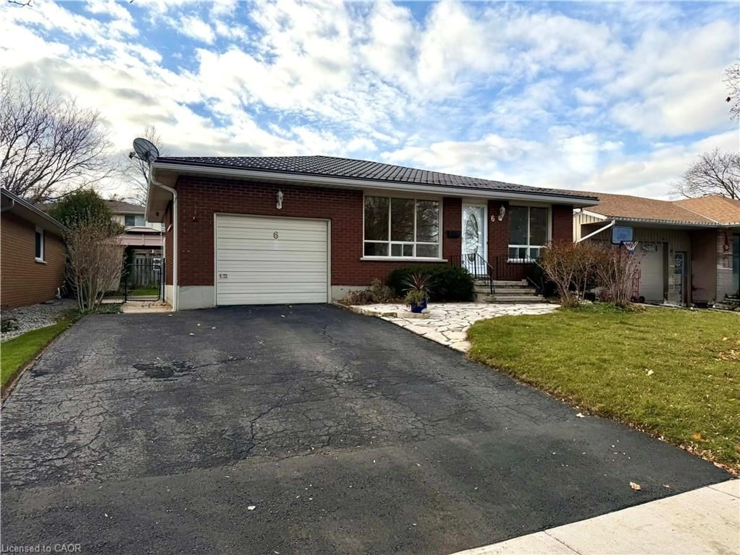Looking for a little more space, a little more peace, and a lot more value? This is your chance to have it all. Offered for the first time in 34 years, this charming single-storey home sits right on the edge of the city, giving you the best of both worlds: quiet country vibes with city convenience just minutes away.
Set on a generous lot with only one neighbour beside you, the property feels like your own private retreat. Picture this: a large, scenic backyard, an oversized garage, parking for six, and a recently updated main floor that’s move-in ready—with basement potential still to explore.
Inside you’ll find three well-sized bedrooms, a bright and functional layout, and just enough room to grow into without feeling overwhelmed. Whether you're buying your first home, expanding your space for a growing family, or simply craving the calm of the countryside without giving up your urban must-haves, this one checks every box.
Privacy. Potential. Location. Value.
Don’t miss your chance to call this one home.
Don’t delay—call your REALTOR® today!
Inclusions: Dryer,Garage Door Opener,Refrigerator,Stove,Washer
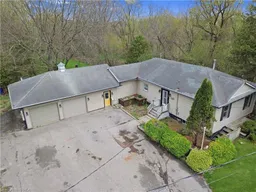 38
38