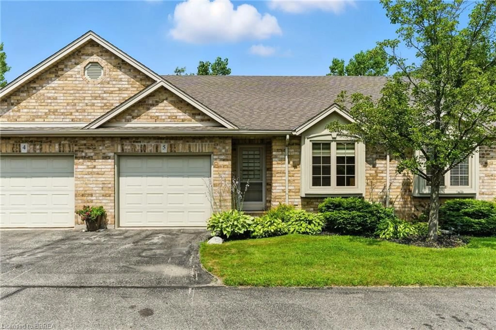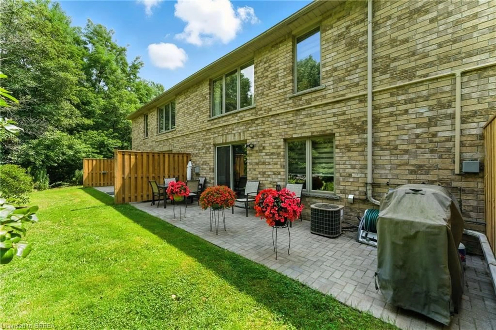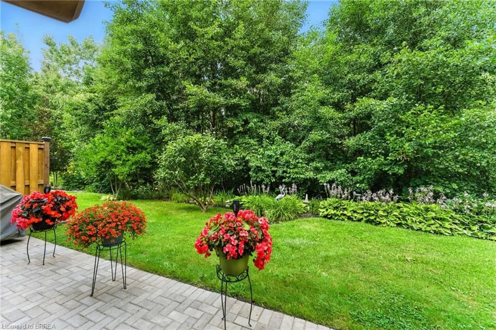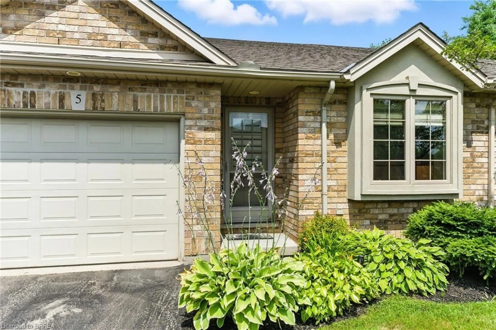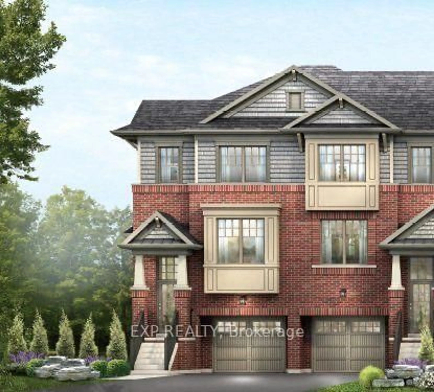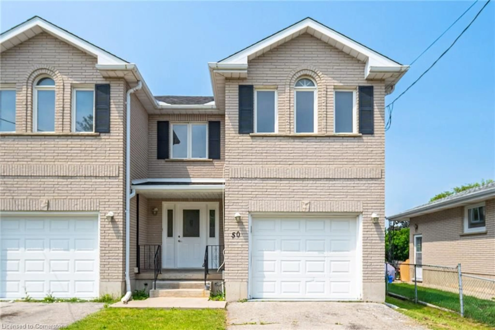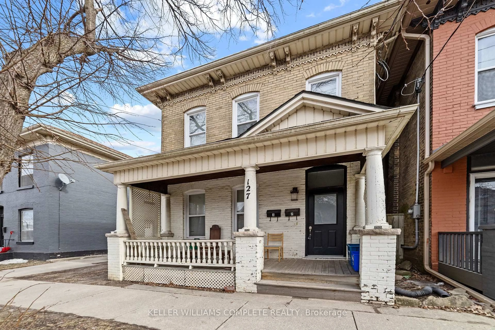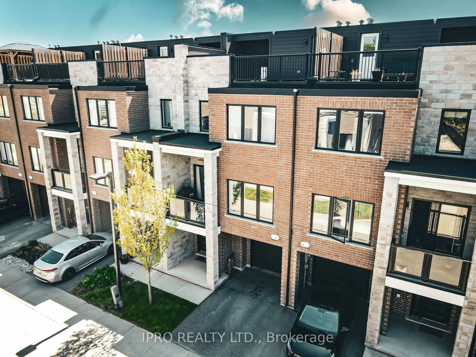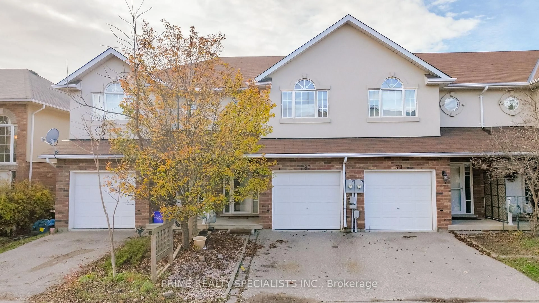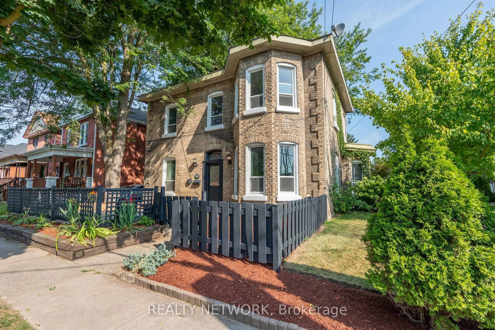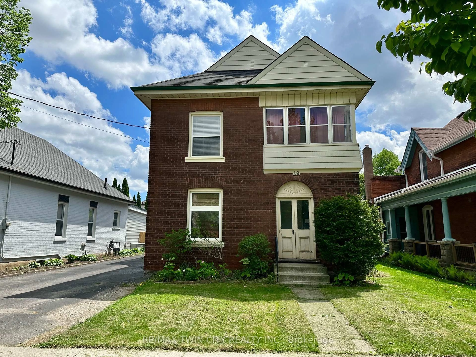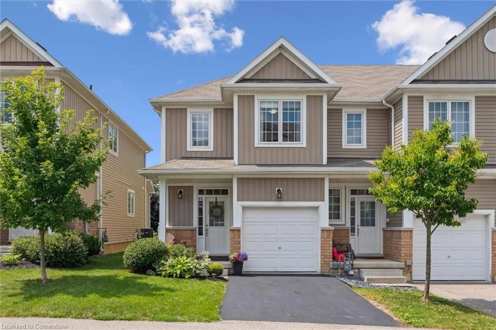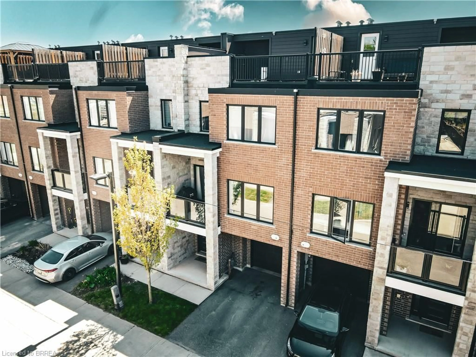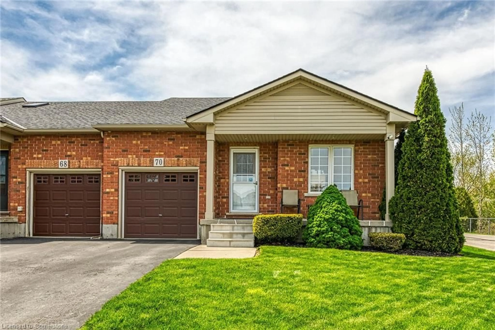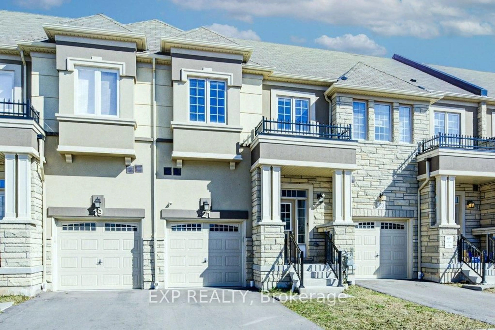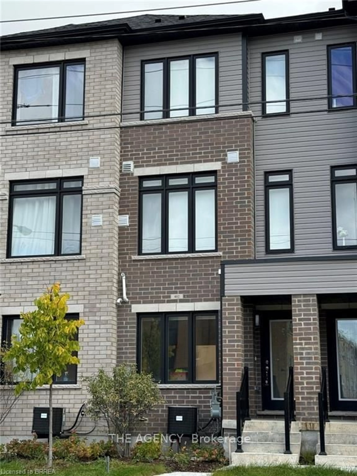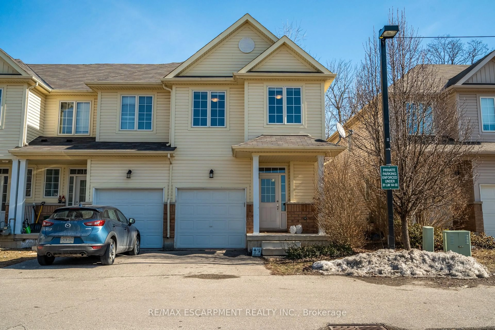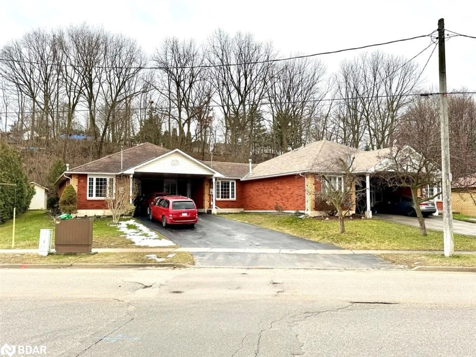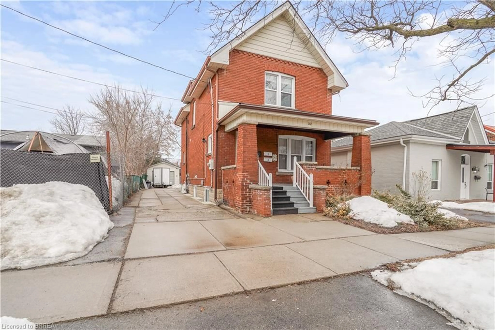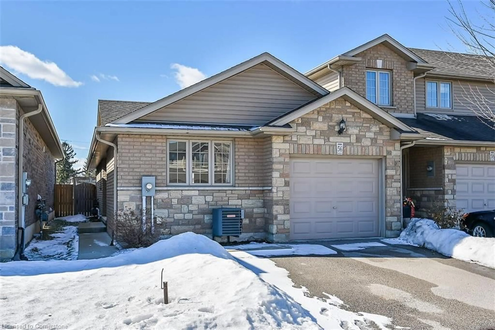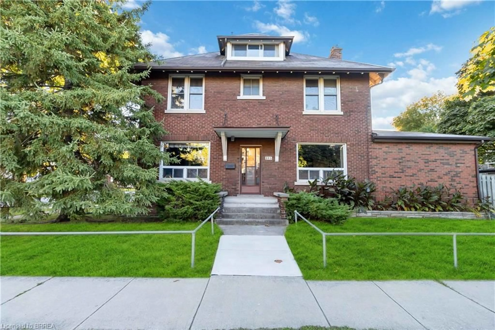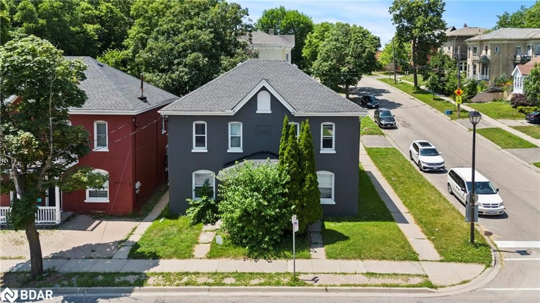633 Park Road North #5, Brantford, Ontario N3R 8B6
Contact us about this property
Highlights
Estimated valueThis is the price Wahi expects this property to sell for.
The calculation is powered by our Instant Home Value Estimate, which uses current market and property price trends to estimate your home’s value with a 90% accuracy rate.Not available
Price/Sqft$504/sqft
Monthly cost
Open Calculator
Description
WALKOUT BASEMENT BACKING ONTO RAVINE! Enjoy the convenience of low-maintenance condo living in this stunning unit located in one of Brantford’s most desirable North End communities. Beautifully updated throughout, this home is move-in ready and offers both style and functionality. Step inside to a bright, open-concept main living area, currently configured with a front office that can easily be converted back into a third bedroom by reframing the door. The chef’s dream kitchen was tastefully renovated in November 2021 with new quartz countertops, a modern backsplash, upgraded sink and faucet, and LED under-counter lighting above and below. All LG stainless steel appliances were purchased in 2022. The main floor laundry with direct garage access features a new washer and dryer (2022) and updated quartz countertop, sink & faucet (2021). The spacious living/dining area boasts a large window overlooking your private backyard oasis, while the primary bedroom and a beautifully updated 3-piece bathroom with quartz countertops complete the main level. Downstairs, you’ll find a bright rec room with new LVP flooring (2022) and a cozy gas fireplace (New basement blinds on sliding door 2025). Large sliding doors lead directly to your walkout patio, perfect for relaxing evenings surrounded by nature. The lower level also offers a generous second bedroom with a walk-in closet, 3-piece bathroom, and a large furnace room with plenty of storage space. Located just minutes from restaurants, shopping centres, essential services, and with easy access to Hwy 403 and Hwy 24, this home is also ideal for nature enthusiasts with walking trails nearby. Don’t miss your chance to own this exceptional North End condo—book your private showing today!
Property Details
Interior
Features
Main Floor
Office
2.92 x 3.43Kitchen
4.42 x 2.95Living Room/Dining Room
7.32 x 4.42Bathroom
3-Piece
Exterior
Features
Parking
Garage spaces 1
Garage type -
Other parking spaces 1
Total parking spaces 2
Property History
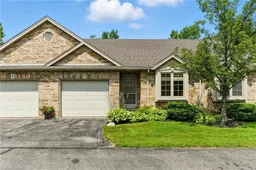 30
30
