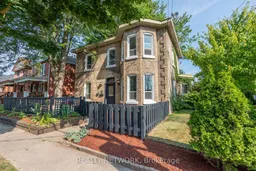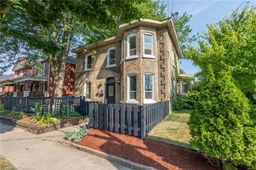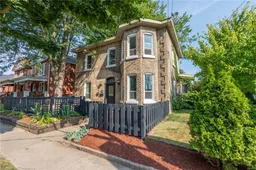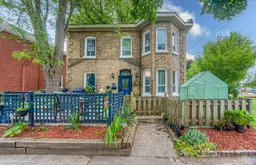Welcome to this LEGAL DUPLEX that provides a great opportunity to add a turnkey investment property to your portfolio, or live in one unit and rent out the second unit to supplement your mortgage payments. The property is in an established neighbourhood that provides mature trees, and the home features the charm and character of the areas century homes, all while having the modern luxuries of today. The first unit has soaring 10-foot-high ceilings with large windows & glass doors that allow for maximum sunlight, exposed brick, a bedroom & a den, private main floor laundry, access to the oversized garage, a dining room, living room, and a modern kitchen with an island, pantry, & stainless steel appliances, including a dishwasher. The second unit is completely separate with its own entrance, lots of natural light, 2 bedrooms, an open concept living room/kitchen area, a large bathroom with separate standing shower, soaker tub, and its own washer & dryer, and the kitchen features stainless steel appliances. This unit spans the entirety of the second floor, which provides plenty of space for working from home. This home is in a vibrant neighbourhood, and is situated on a large lot allowing for plenty of parking for everyone living in the home. Come see the pride of ownership that is evident throughout the property, and view the virtual tours now!







