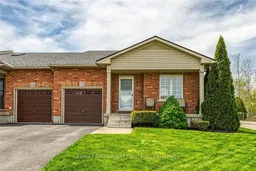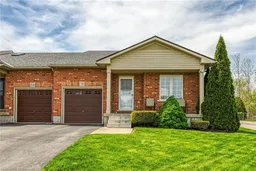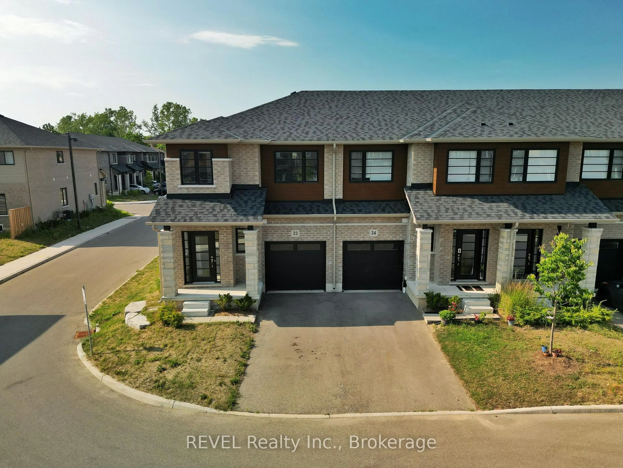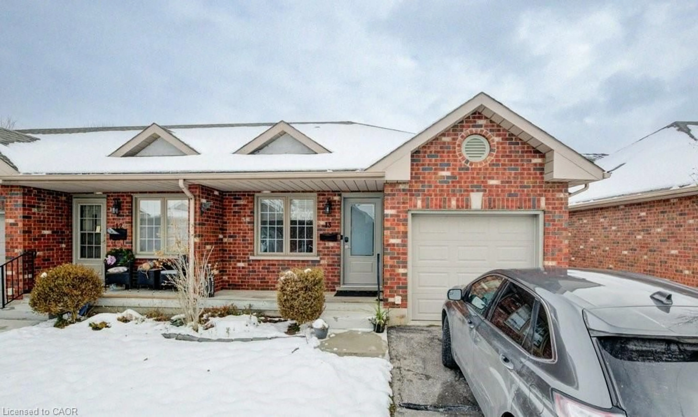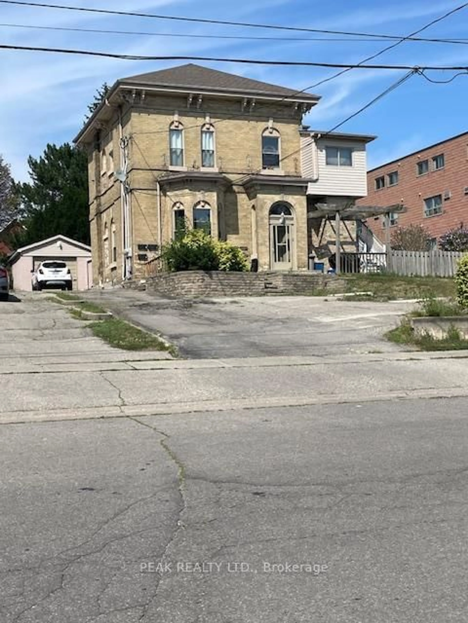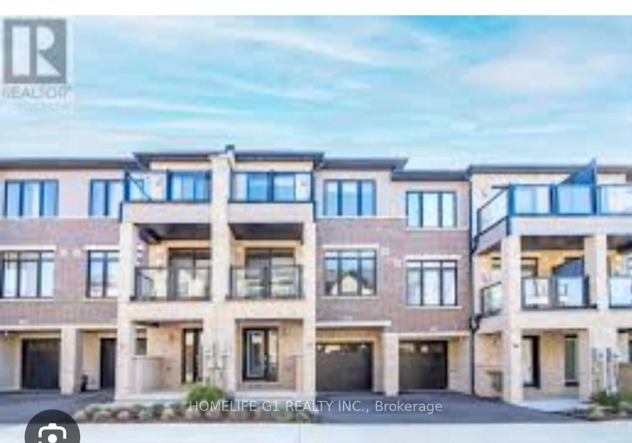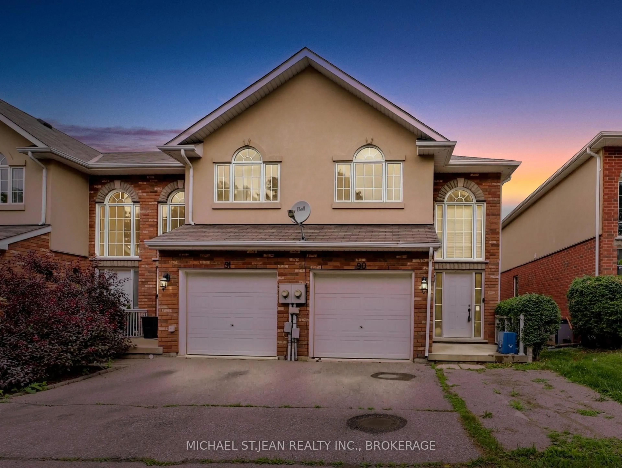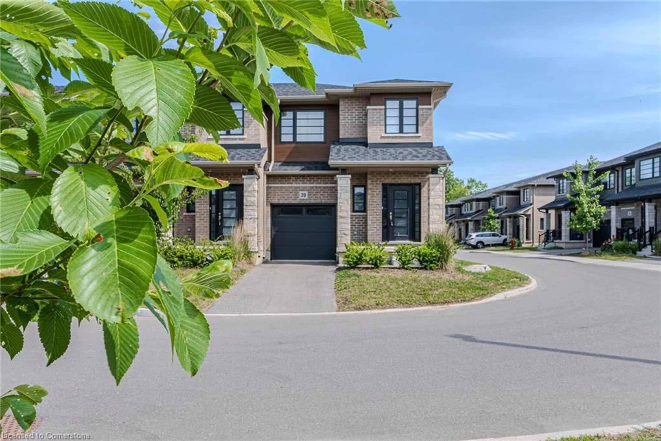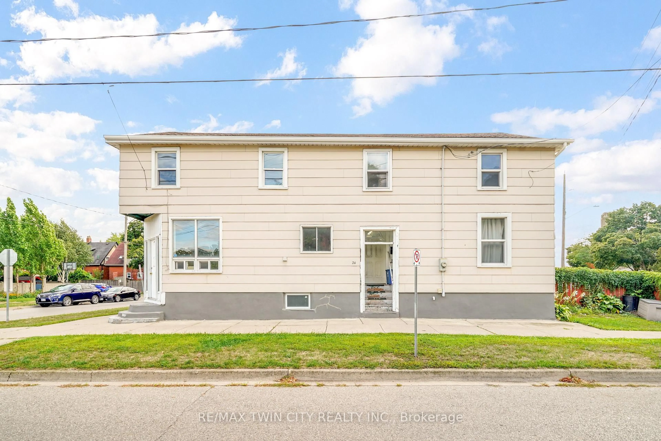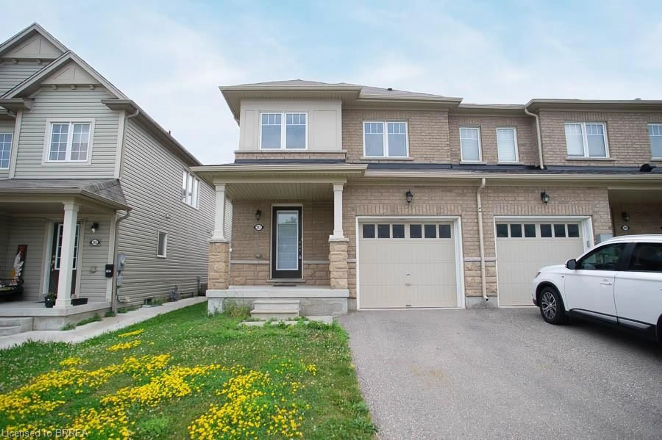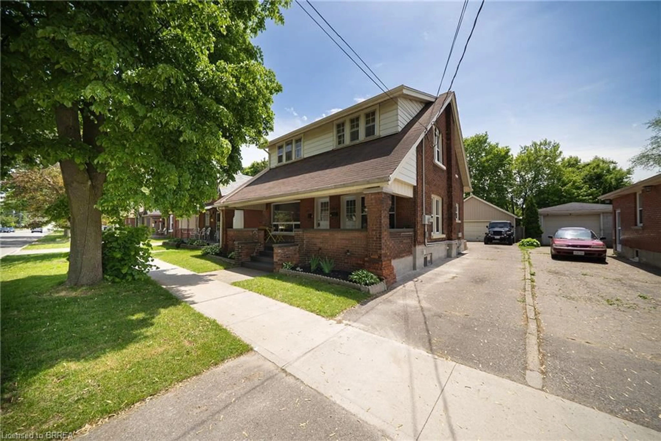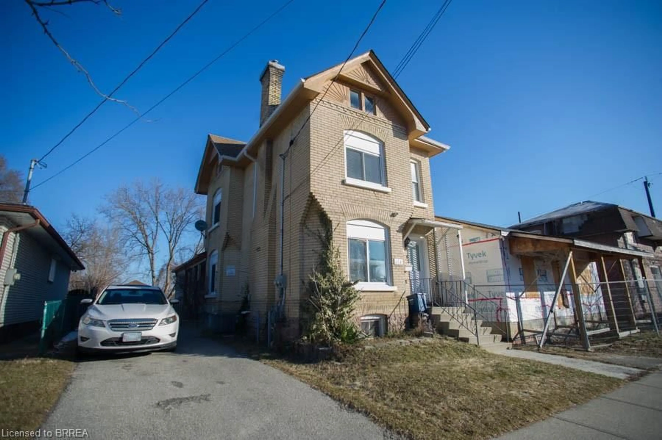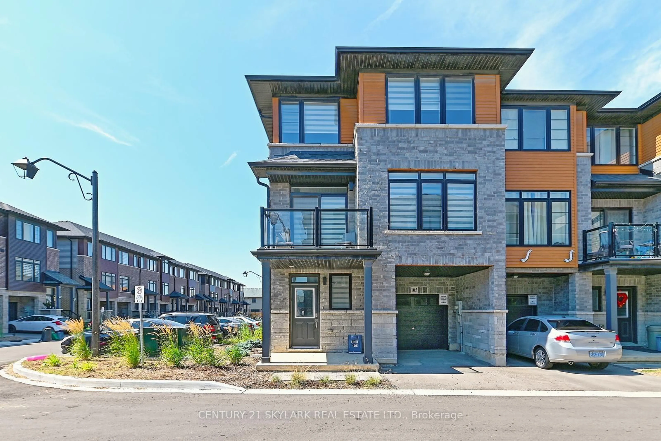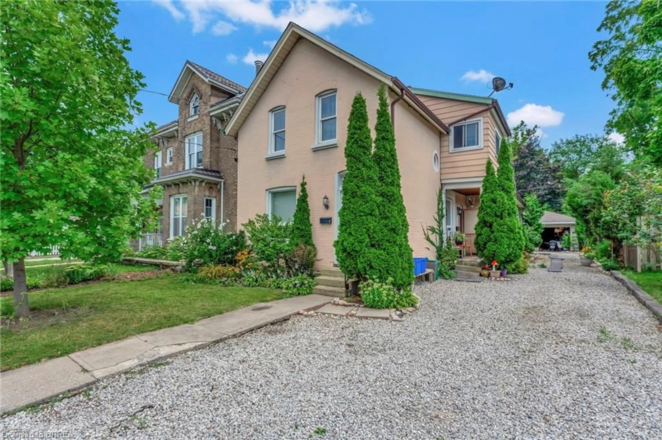Rare, clean FREEHOLD END UNIT townhouse located in preferred neighborhood near schools, churches, parks, rec centers/arenas, shopping malls, eateries - mins to Hwy 403. This 2005 blt brick bungalow is situated on 38.22 x 97.11 lot - introducing 1200sf living area, 1200sf finished lower level & 242sf garage. Introduces open concept fully equipped kitchen sporting oak cabinetry, island, tin-style back-splash & appliances, dining/living room w/cathedral ceilings ftrs premium flooring & patio door WO to 306sf rear entertainment deck/fenced yard, primary bedroom, 4pc bath, laundry room w/garage access & guest bedroom/office. "Pub-style custom bar highlights lower level segues to family room, games room, large 3rd bedroom, 3pc bath & multiple storage/utility rooms. Extras -n/g furnace, AC, Cali shutters, shed & paved drive. Bell City Beauty!
Inclusions: Built-in Microwave, Carbon Monoxide Detector, Dishwasher, Dryer, Garage Door Opener, Refrigerator, Smoke Detector, Stove, Washer, Window Coverings, attach int/ext light fixtures, bathrm mirrors, ceiling fans, 7X7 garden shed with double doors, shelving in garage, workbench in garage, California shutters, 32" TV, SS bar fridge.
