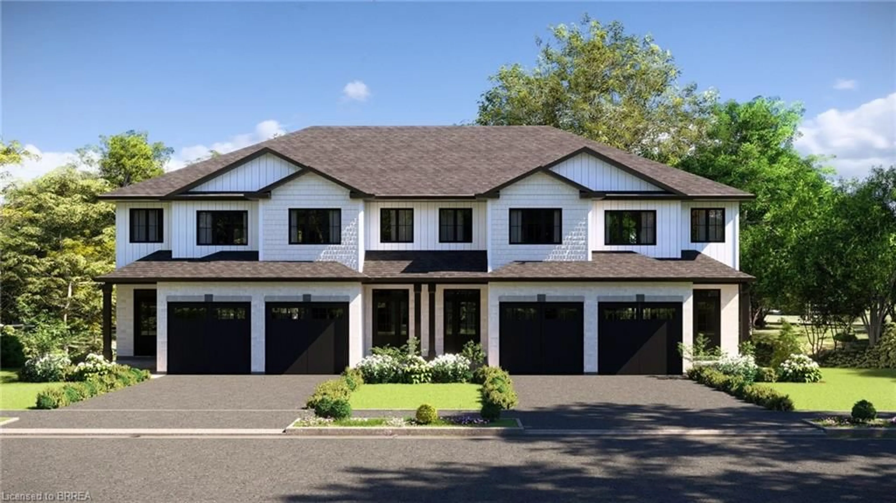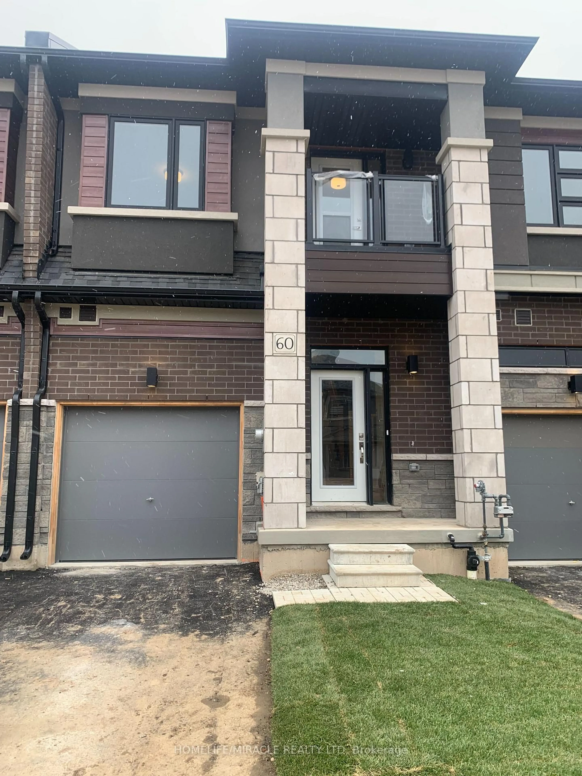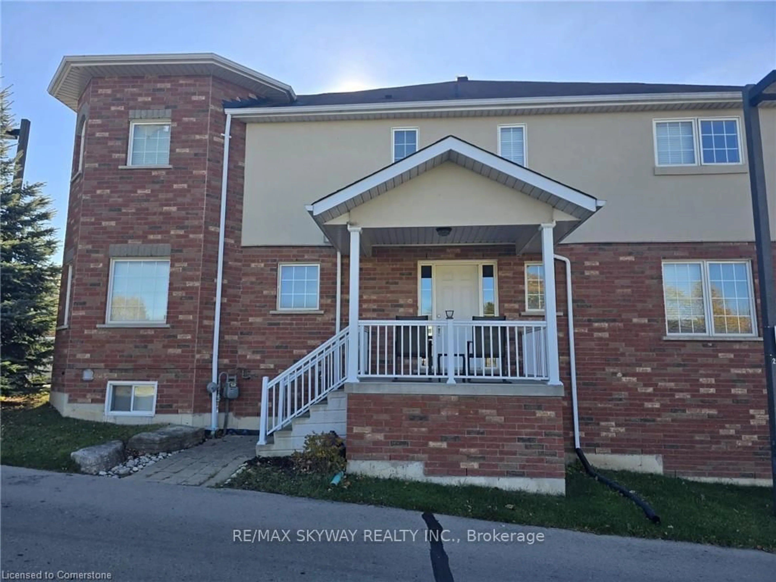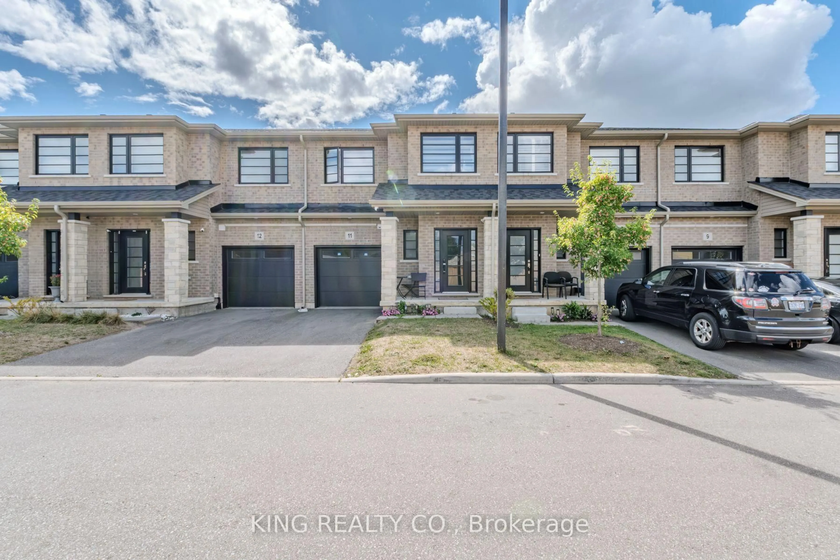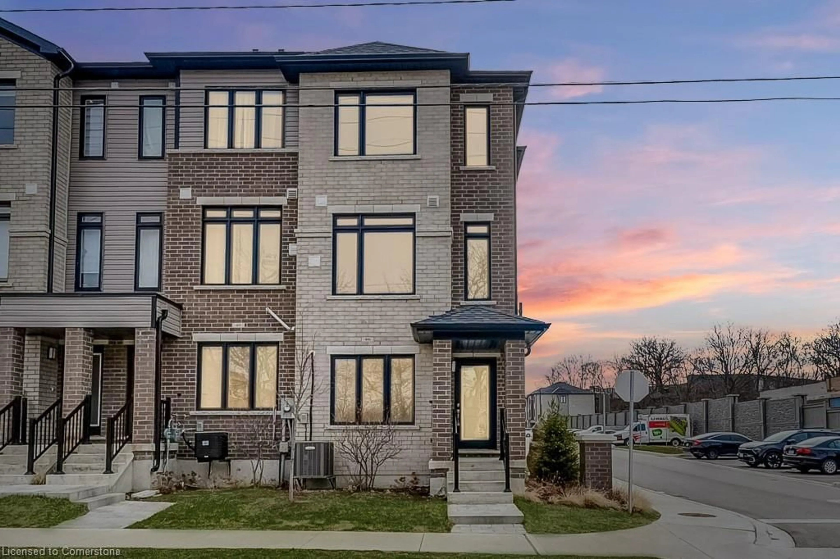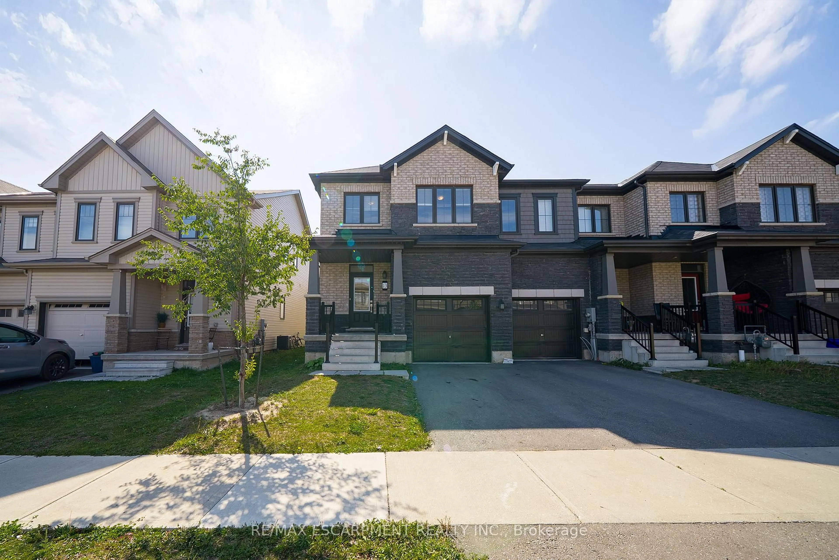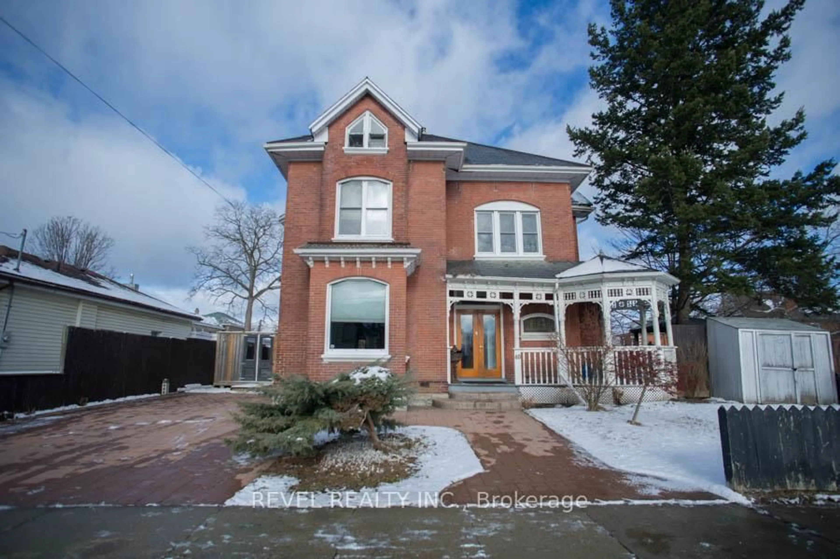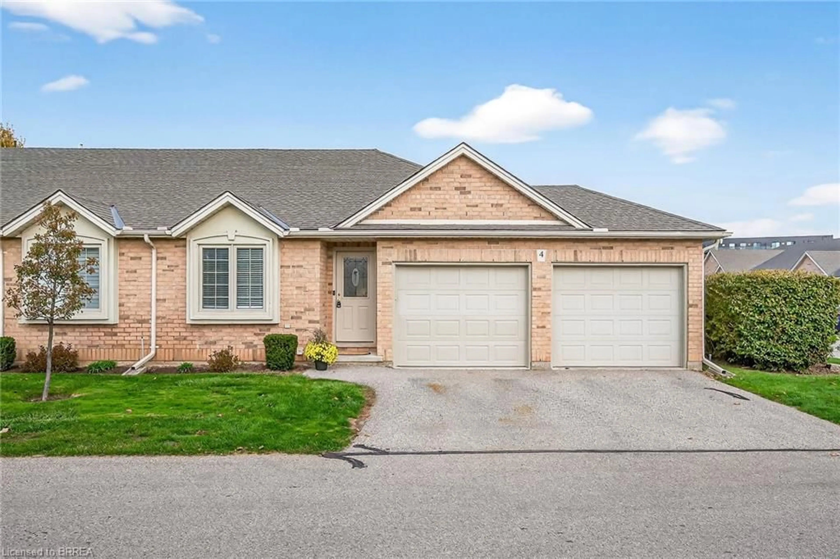$30,000 DISCOUNT FOR ELIGIBLE FIRST-TIME HOME BUYERS UNDER THE NEW FEDERAL GST REBATE PROGRAM. Welcome to Unit 39 at Echo Park Residences. This 2-storey corner end unit is nicely tucked away within the quiet, established neighbourhood of Echo Park with plenty of amenities including ample visitor parking. Step into the bright, open concept main floor, quartz countertops, bespoke vinyl flooring, and a kitchen poised for culinary creativity and entertaining. Thoughtfully laid out second floor with primary bedroom and ensuite, flex space/office, two spacious secondary bedrooms and convenient second floor laundry. With a full unfinished basement, the flexibility of potential added living space is up to you. Parks, trails, schools, community centre, baseball and soccer fields, community gardens all within a short walk. A mere five minute drive to the main shopping district of Brantford including Lynden Park Mall, Canadian Tire, Home Depot and the new Costco! Easy access to the most easterly highway 403 exit in Brantford (Garden Ave) and transit at your front door provides for multiple transportation options. Only minutes to the city core and the campuses of Wilfred Laurier University and Conestoga College, new YMCA, hospital, casino and the famous Wayne Gretzky Sports Complex. Don't miss this opportunity to purchase a stunning unit with flexible closing options and Tarion Warranty. Buyer to verify eligibility for GST rebate.
Inclusions: Dishwasher,Dryer,Refrigerator,Stove
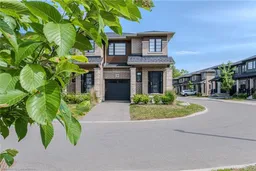 25
25

