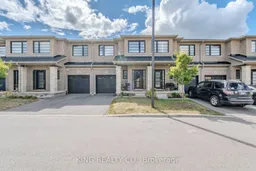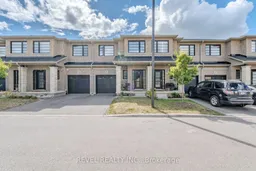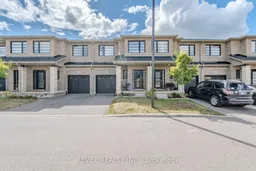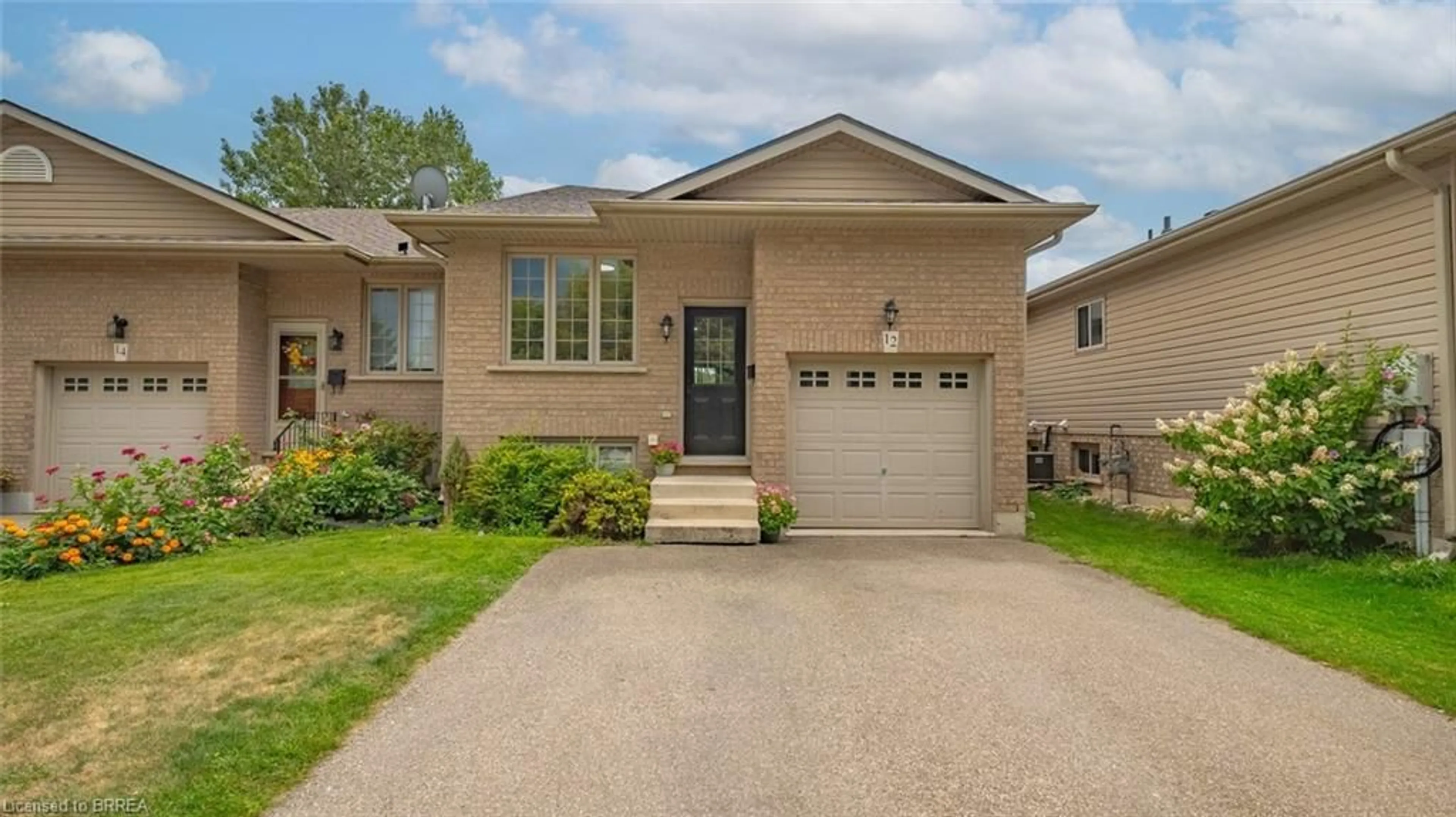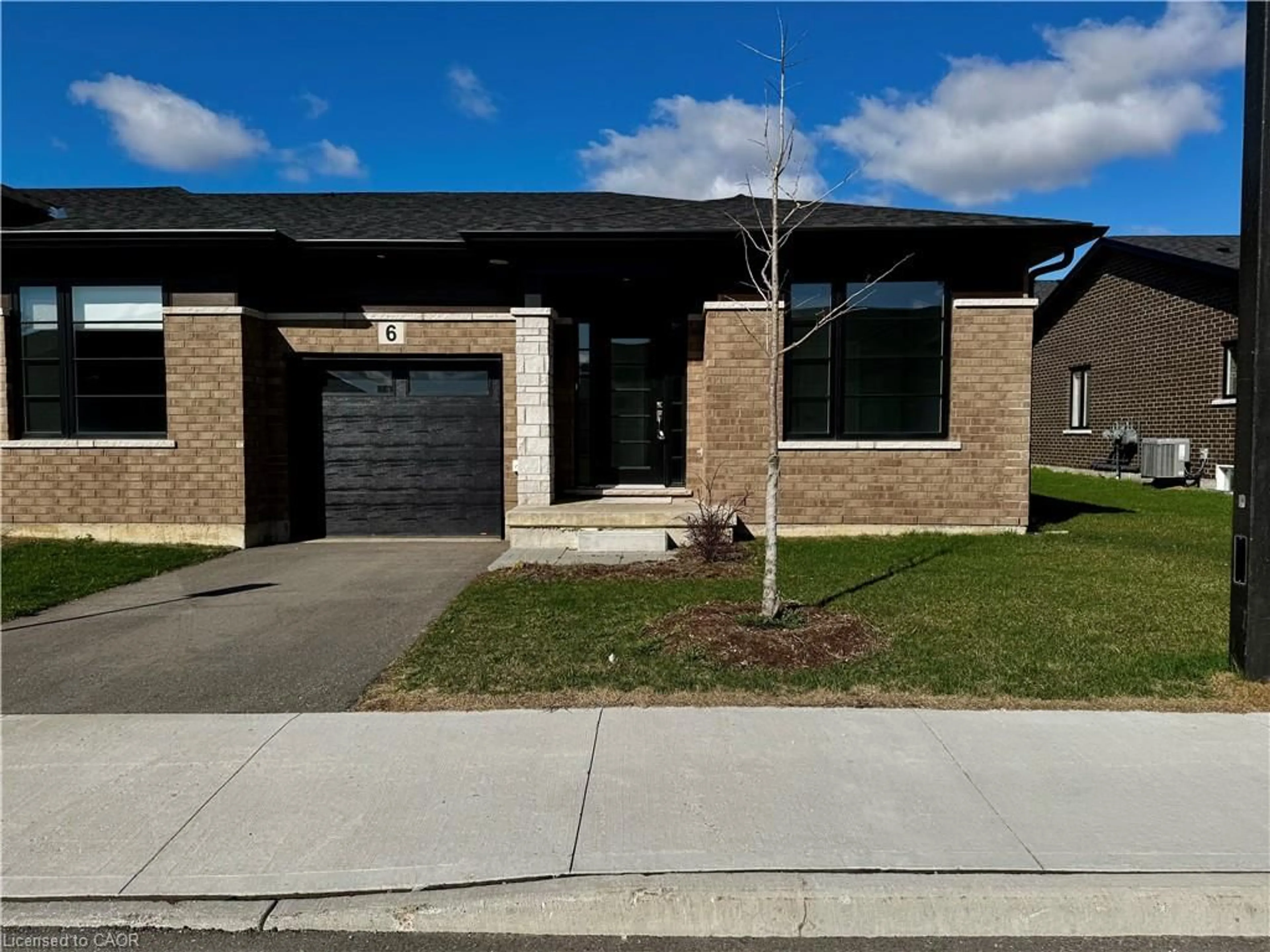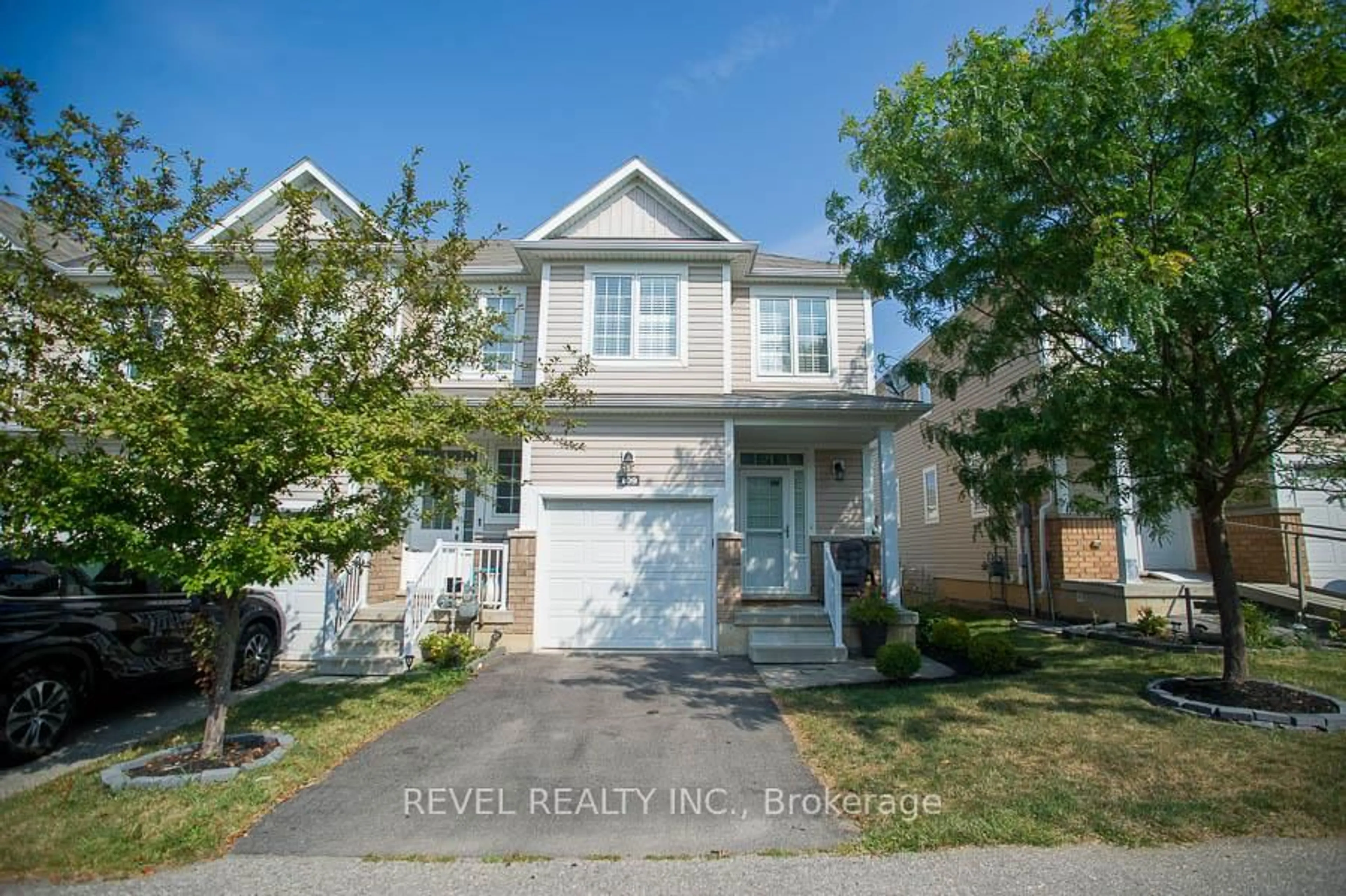Welcome to Unit 11, 520 Grey Street a beautifully appointed 3-bedroom + loft,2.5-bath townhouse in one of Brantford's most desirable communities. Offering modern finishes, thoughtful design, and unbeatable convenience, this home is perfect for families, first-time buyers, or those looking to downsize without compromise. The main floor features a bright, open-concept layout with a spacious family room ideal for entertaining or relaxing. The kitchen is equipped with stainless steel appliances, ample cabinetry, and a cozy breakfast area that flows seamlessly to the living space. Upstairs, the primary suite includes a generous walk-in closet and a private3-piece ensuite. Two additional bedrooms are well-sized and share a full 3-piecebathroom, making it an excellent setup for kids, guests, or home office use. The added loft provides flexible space for an office, reading nook, or play area. This home also offers a full unfinished basement, providing the opportunity to create a recreation room, gym, or additional living space to suit your needs. Outside, enjoy the convenience of an attached single-car garage plus a private driveway, accommodating two vehicles in total. Situated in a family-friendly neighborhood just minutes from Highway 403, this property ensures easy commuting while keeping you close to schools, parks, shopping, restaurants, and all essential amenities.
Inclusions: Dishwasher, Refrigerator, Stove
