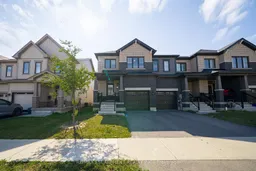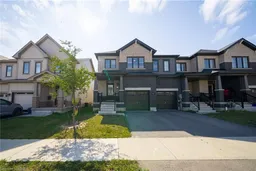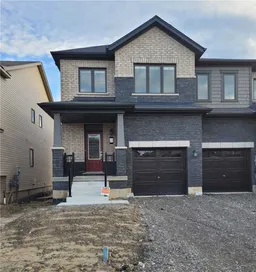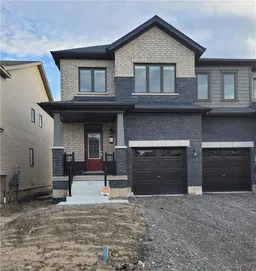Welcome to 13 Amos Avenue in Brantford's sought-after Empire South community, a vibrant, family-friendly neighbourhood on the rise. This pristine 3 bedroom, 2.5 bathroom end-unit townhome offers 1,655 sq. ft. of living space, complete with a single-car garage, and the added potential of an unfinished basement. The main floor opens with a tiled foyer, complete with inside access to the garage and a convenient 2-piece powder room. A bright, open-concept layout connects the great room and eat-in kitchen, where 9-foot ceilings and expansive windows fill the space with natural light. A blend of tile and hardwood flooring adds warmth and durability throughout. The kitchen offers ample cabinetry, stainless steel appliances, and sliding doors that lead directly to the backyard, complete with a gas line for BBQ hookup for easy indoor-outdoor living. Upstairs, hardwood flooring continues through the main staircase and hallway. The primary bedroom offers a walk-in closet and a 4-piece ensuite with a soaking tub and separate tiled shower. Two additional bedrooms, a second 4-piece bathroom, and the convenience of bedroom-level laundry complete the upper floor. The unfinished basement provides excellent potential for future living space or storage, featuring large basement windows and a cold cellar. The backyard offers plenty of room to enjoy. Located in a growing, family-filled neighbourhood, this home is surrounded by new development and community growth
Inclusions: Dishwasher, Dryer, Refrigerator, Stove, Washer







