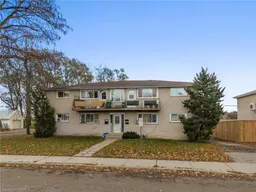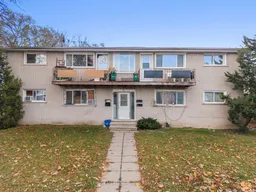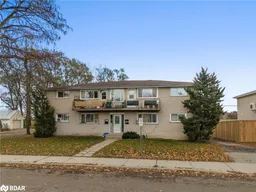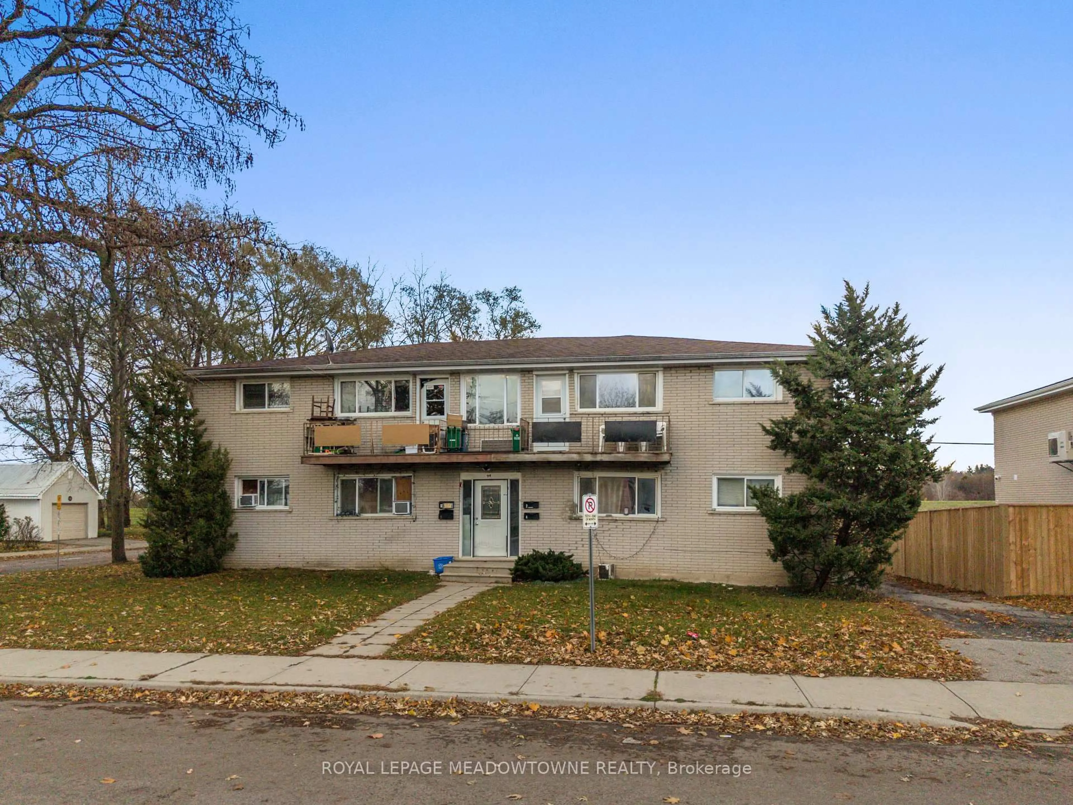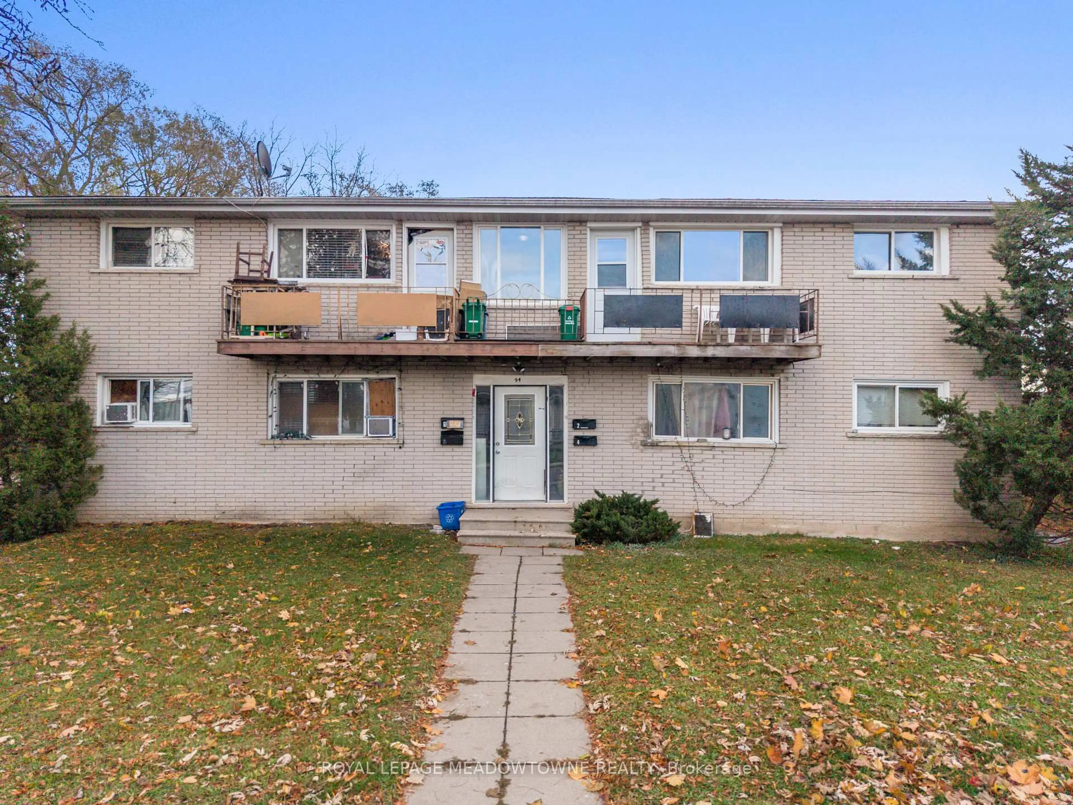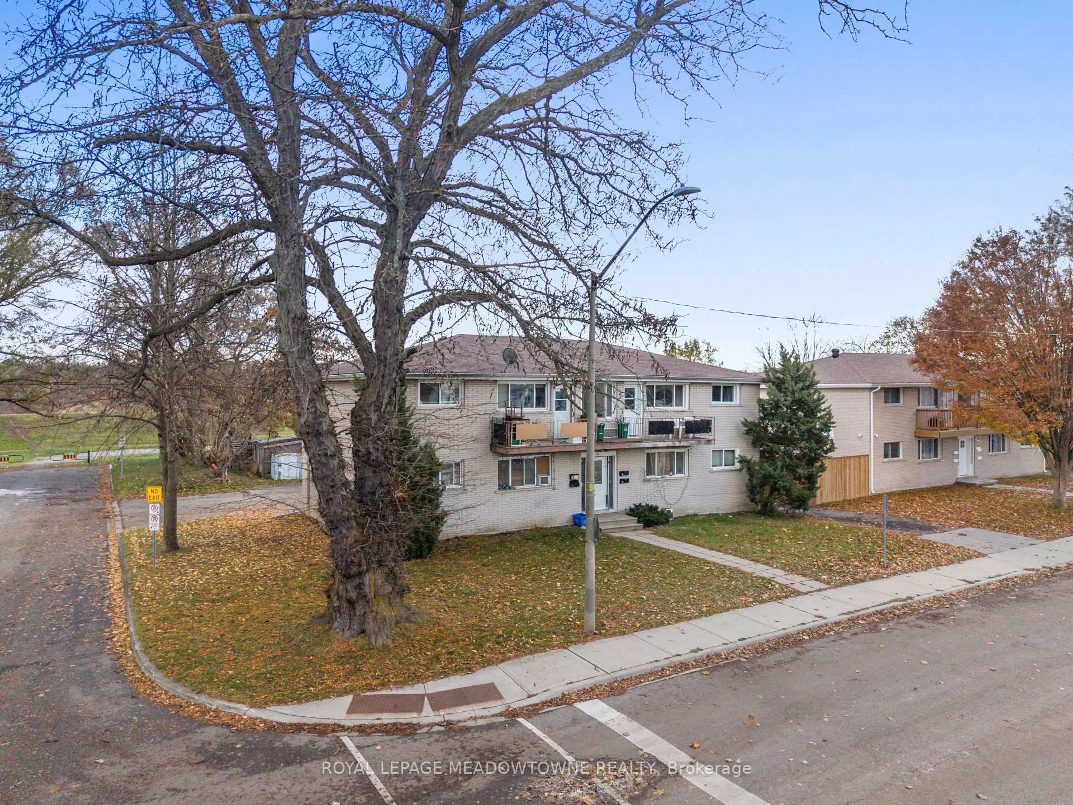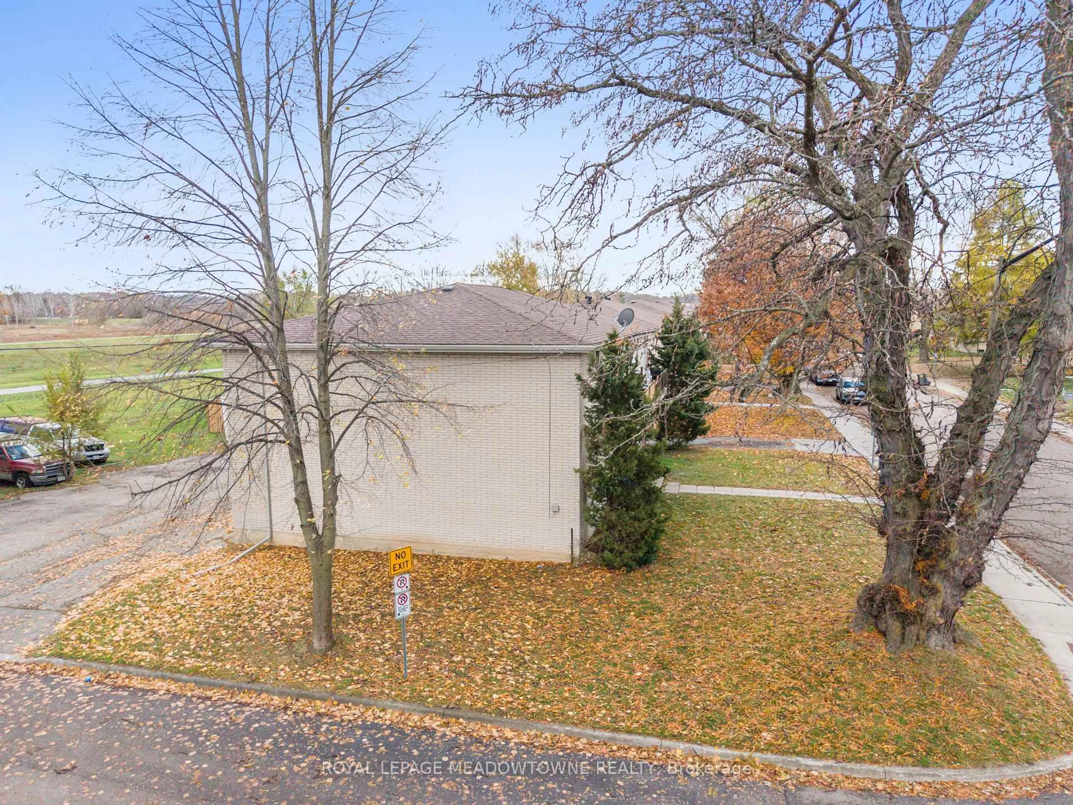94 Sixth Ave, Brantford, Ontario N3S 1B2
Contact us about this property
Highlights
Estimated valueThis is the price Wahi expects this property to sell for.
The calculation is powered by our Instant Home Value Estimate, which uses current market and property price trends to estimate your home’s value with a 90% accuracy rate.Not available
Price/Sqft$176/sqft
Monthly cost
Open Calculator
Description
Discover the potential at 94 Sixth Avenue, a versatile income property ideal for growing your investment portfolio. This home offers four self-contained 2-bedroom units, each with separate hydro meters and individual hot water heaters for easy management. The main floor features Unit 1 with a spacious living room, eat-in kitchen, two bedrooms, a 4-piece bathroom, and exclusive lower-level access to a finished rec room and ample storage, while Unit 2 includes two bedrooms, an eat-in kitchen, a 4-piece bathroom, and a comfortable living area. Upstairs, Units 3 and 4 each provide two bedrooms, an eat-in kitchen, a 4-piece bathroom, and living rooms opening onto private balconies. The basement includes shared laundry, individual storage lockers, and extra building storage, while parking is conveniently located at the rear with access from both Sixth Avenue and Division Street. Positioned on a quiet dead-end street backing onto green space, the property offers a peaceful setting close to the Grand River, John Wright Soccer Complex, Community Centre, grocery stores, restaurants, Elements Casino, and the Wilfrid Laurier University and Conestoga College Brantford campuses.
Property Details
Interior
Features
Main Floor
Kitchen
2.85 x 2.3Primary
4.86 x 3.52nd Br
3.93 x 2.43Living
4.85 x 3.5Exterior
Features
Parking
Garage spaces -
Garage type -
Total parking spaces 8
Property History
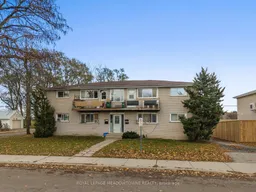 37
37