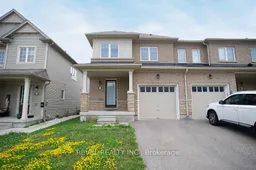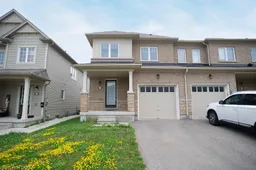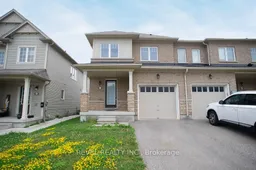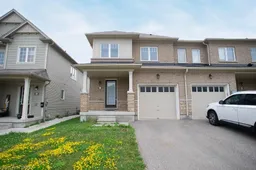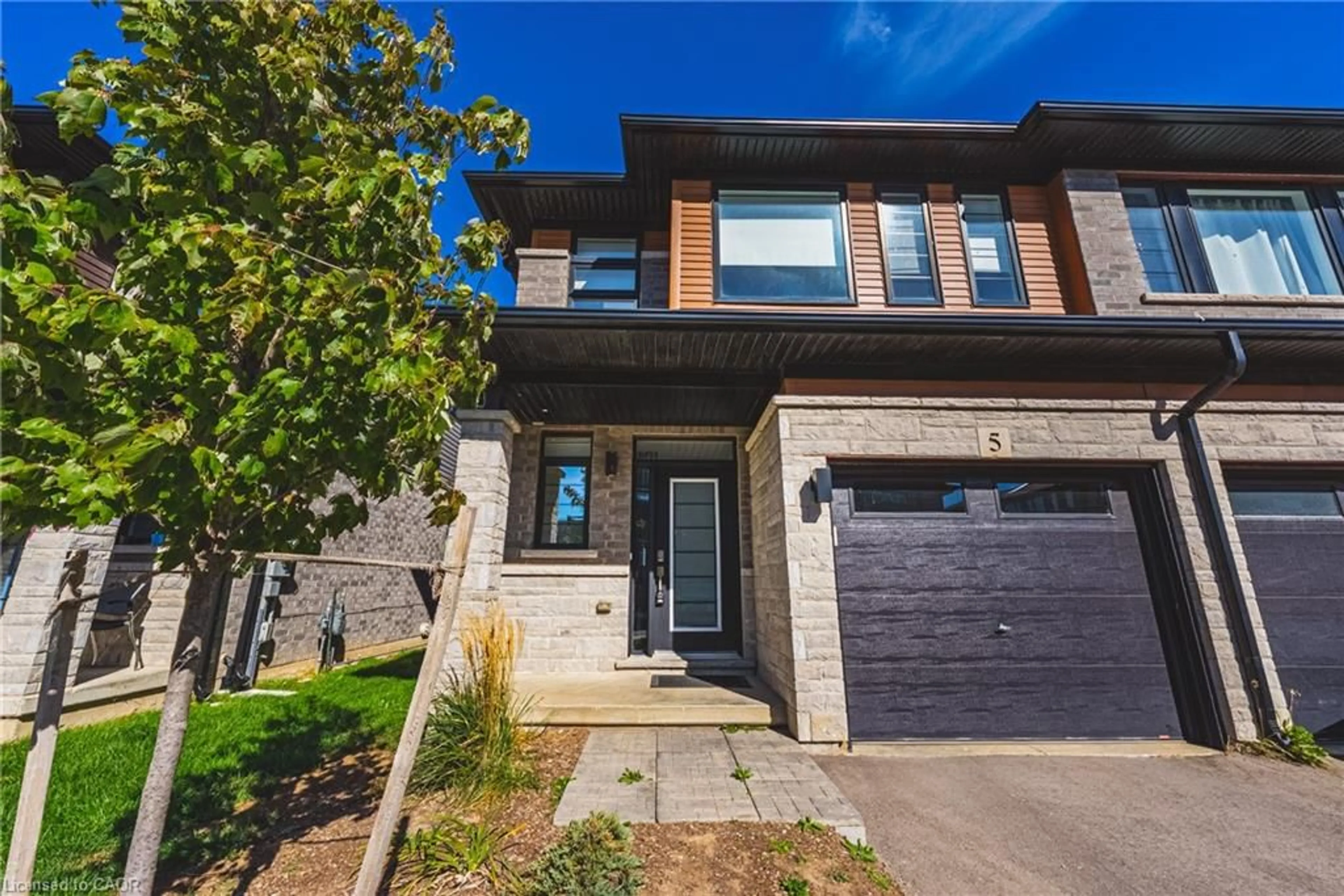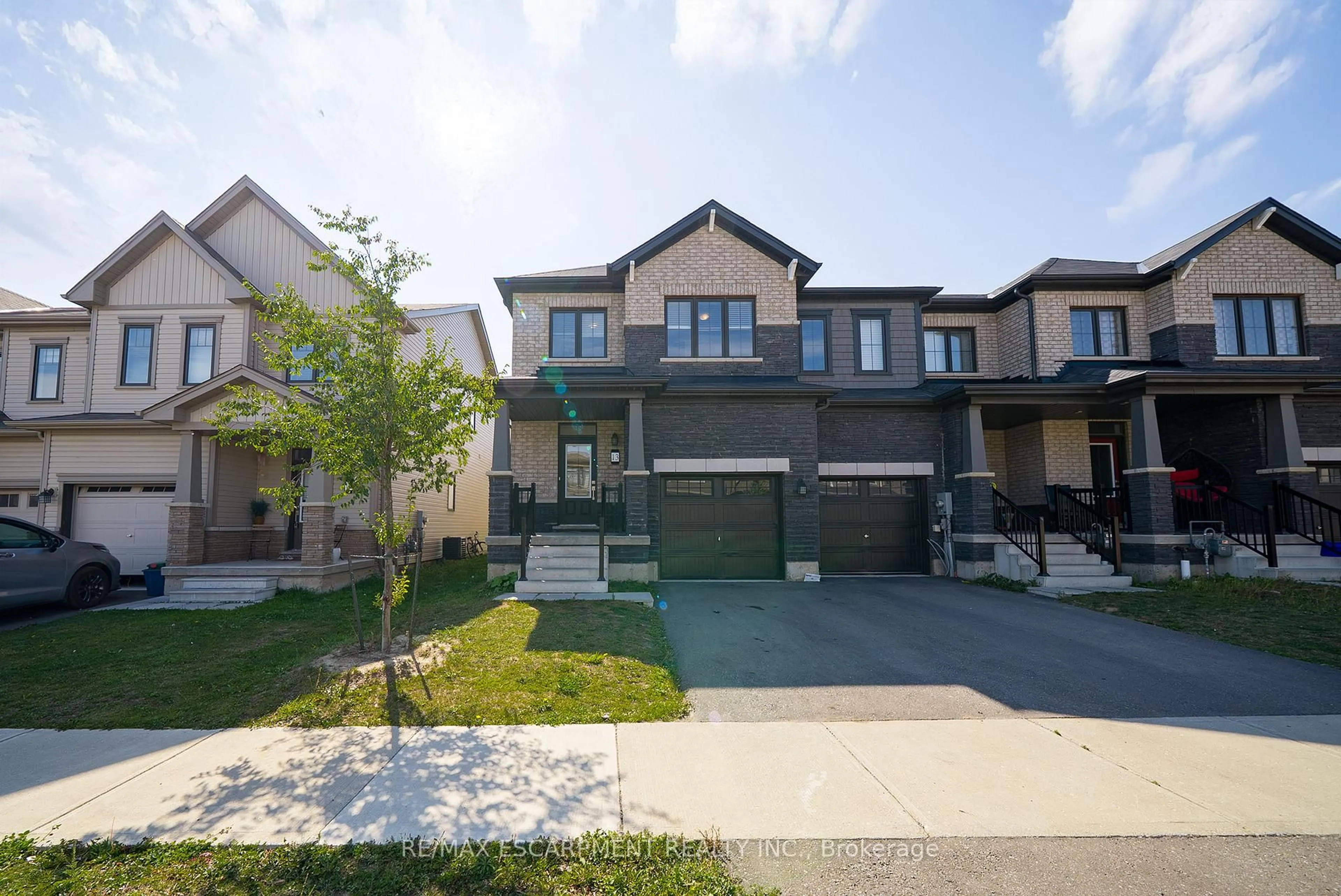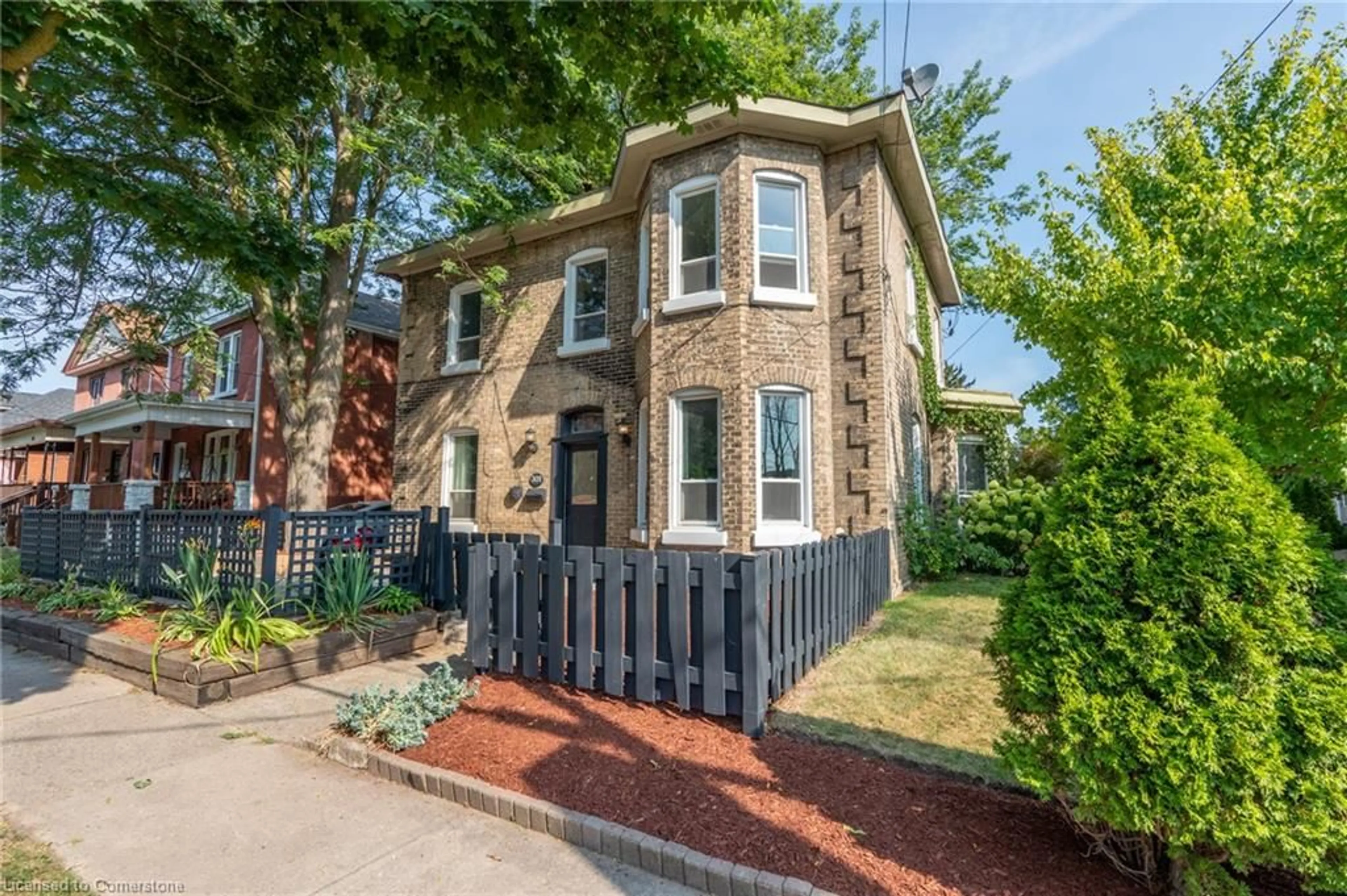Welcome to this beautifully maintained end-unit townhouse, offering 1,709 above-grade square feet of bright, functional living space in the desirable West Brant community. Ideally located close to schools, parks, and scenic trails, this home is perfect for families or anyone seeking both comfort and convenience. Freshly painted throughout in 2025, this 3-bedroom, 2.5-bathroom home features a single-car garage and a fully fenced backyard - ideal for kids, pets, or relaxing outdoors. The main floor boasts an open-concept layout with a spacious living room, dining area, and kitchen - perfect for entertaining or everyday living. The kitchen offers ample cabinet and counter space, stainless steel appliances, and a central island for added prep space. Sliding doors from the dining room lead to the backyard, extending your living space outdoors. A convenient powder room and a combined laundry/mudroom with garage access complete the main level. Upstairs, you'll find a generous primary bedroom with a walk-in closet and a 4-piece ensuite bath. Two additional well-sized bedrooms and another 4-piece bathroom offer space and privacy for the whole family. This move-in ready townhouse combines modern finishes with a fantastic layout and location!
Inclusions: Dishwasher, Dryer, Refrigerator, Stove, Washer, Window Coverings
