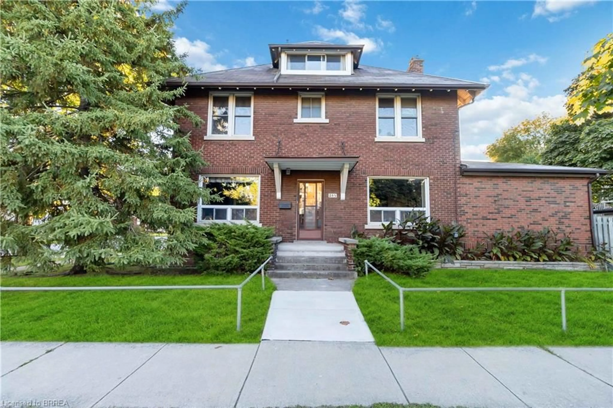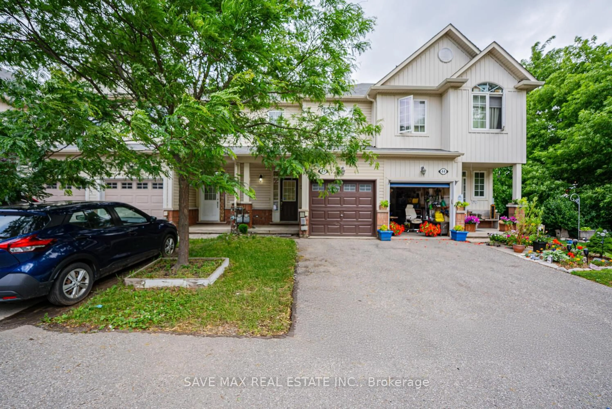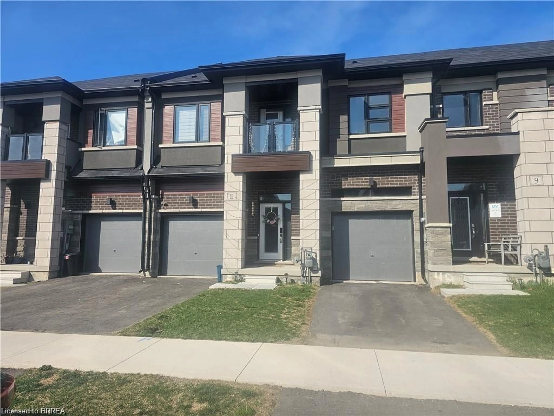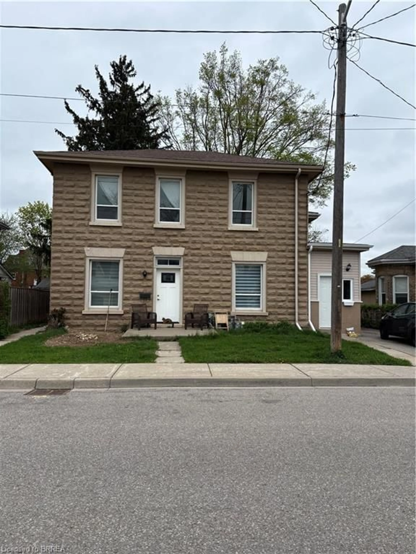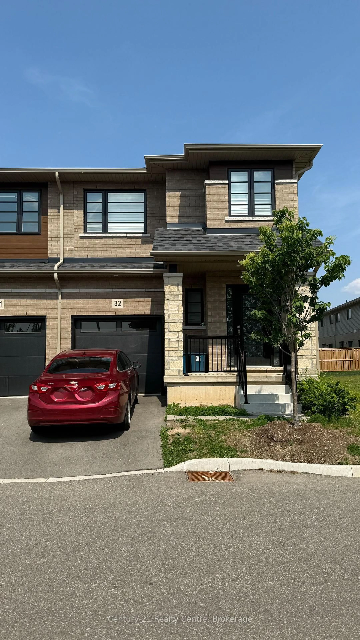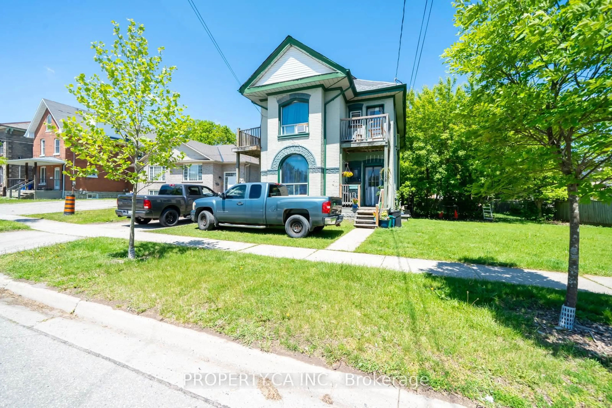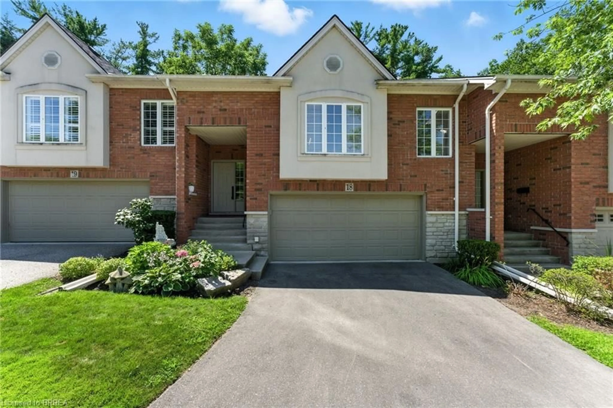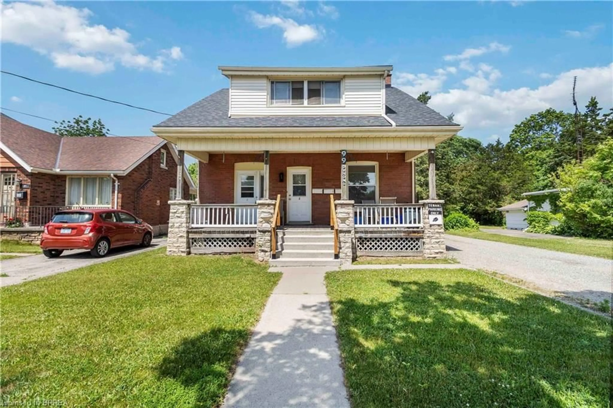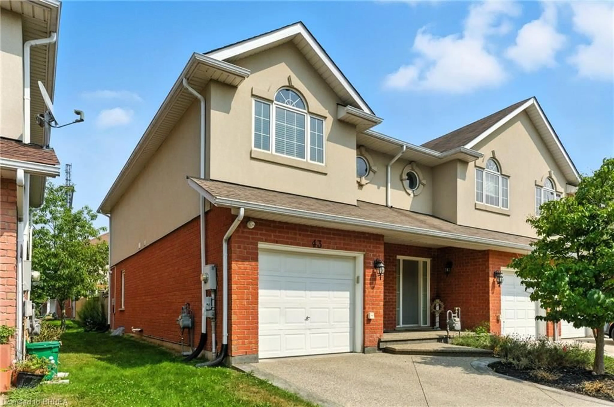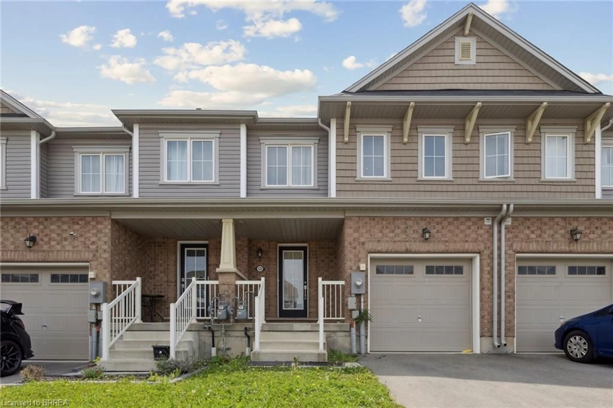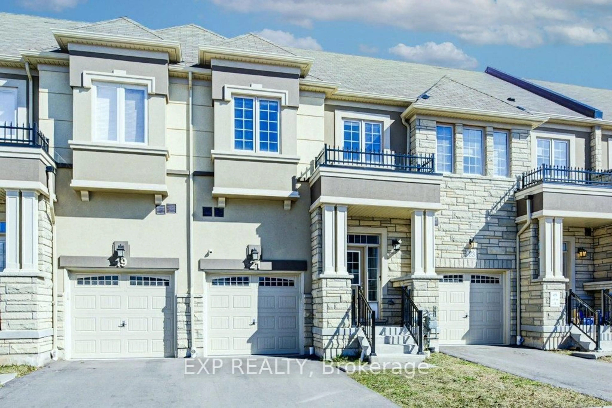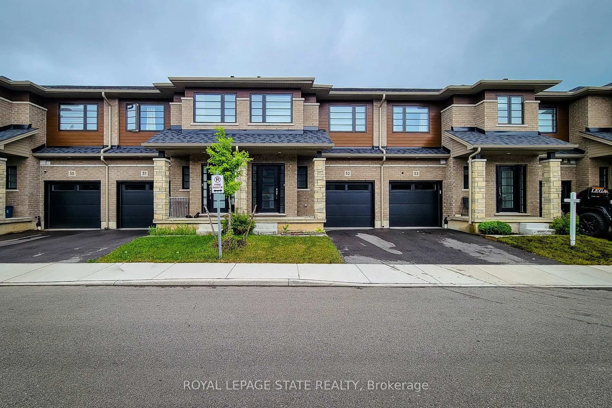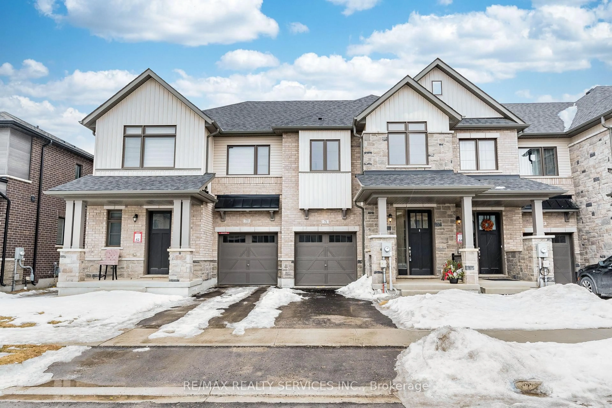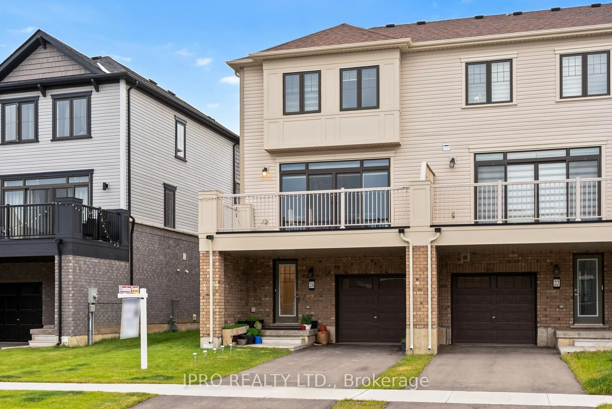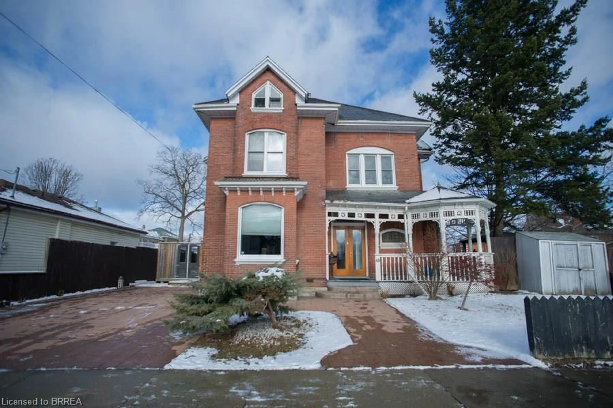This stunning 2-unit duplex, located in a mature neighborhood, presents an incredible opportunity for both comfortable living and potential rental income. The main level features three generously sized bedrooms, providing ample space for a family or guests. The living area is cozy and inviting, perfect for relaxation or entertaining, while the kitchen is equipped with modern appliances and plenty of storage. This level also boasts a private backyard, ideal for outdoor gatherings or quiet moments in nature.
The upper level offers a charming two-bedroom unit as well as an unfinished loft that could make a third bedroom that is perfect for tenants or extended family. This space is designed for functionality, featuring a comfortable living area and a well-appointed kitchen. The layout provides privacy and a sense of independence, making it an attractive option for renters.
Additional highlights of this duplex include separate entrances for each unit, ensuring privacy and convenience for all occupants. There is ample parking available, which is a valuable asset in the area. The property is ideally situated near local schools, parks, shopping centers, and public transit, making it a desirable location for families and professionals alike.
With its blend of character, functionality, and investment potential, this duplex is a rare find in a vibrant community. Don't miss the chance to own this beautiful property that offers both a welcoming home and a smart investment opportunity!
Inclusions: Other
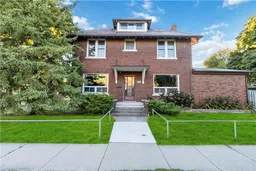 45
45

