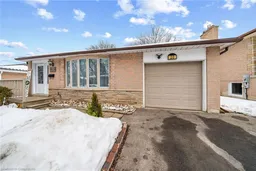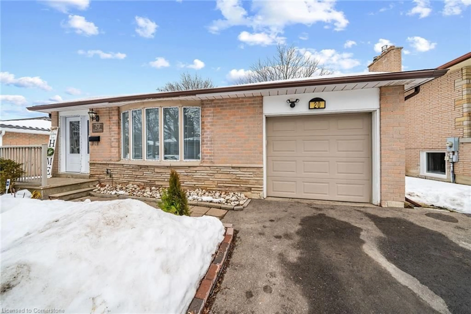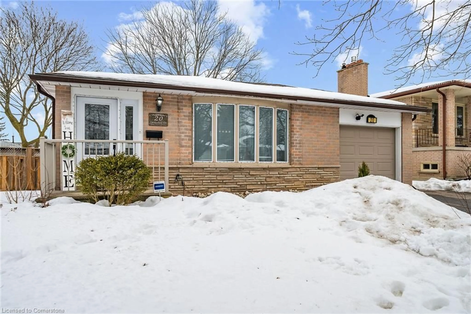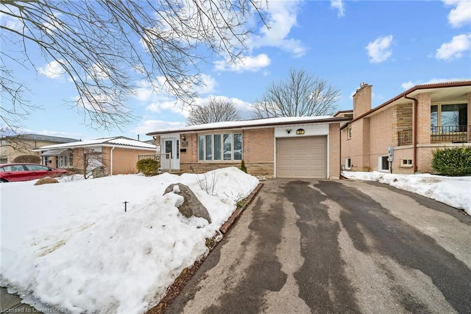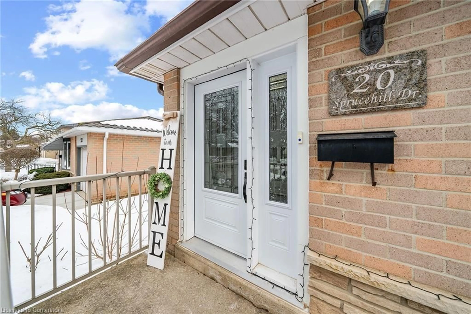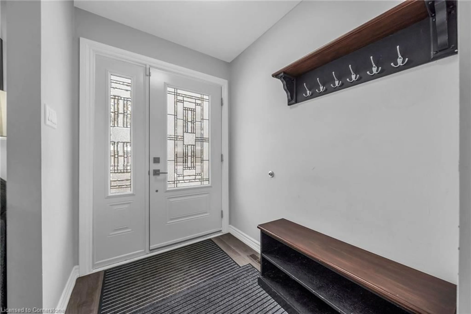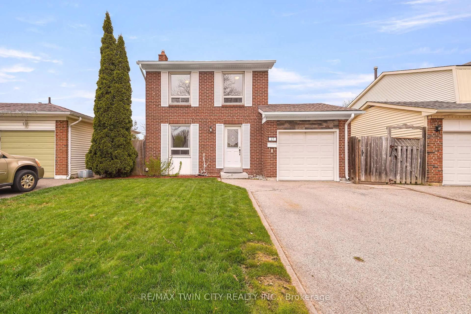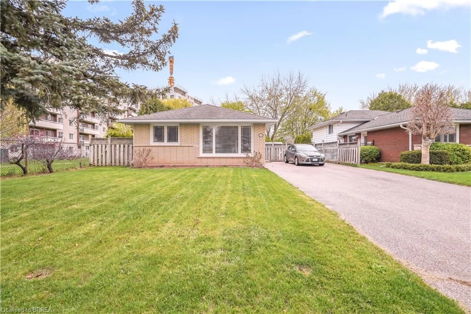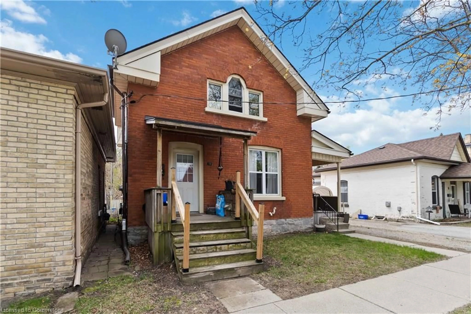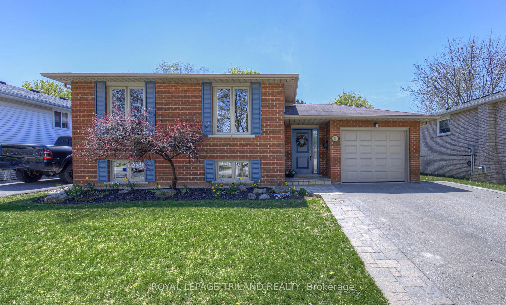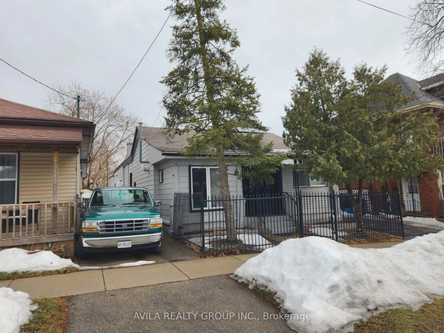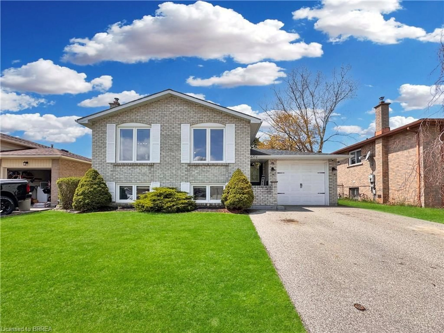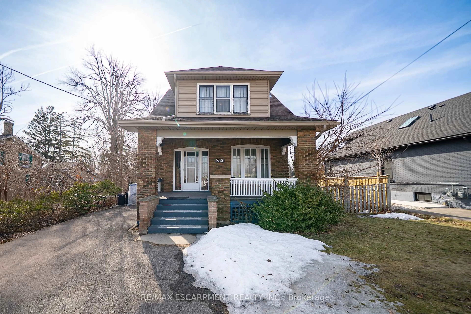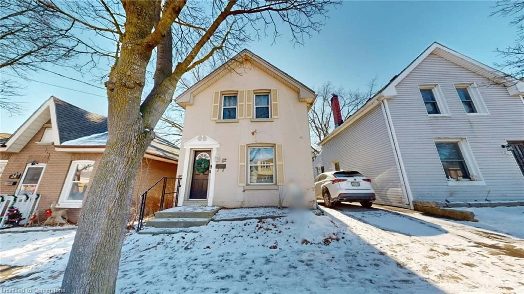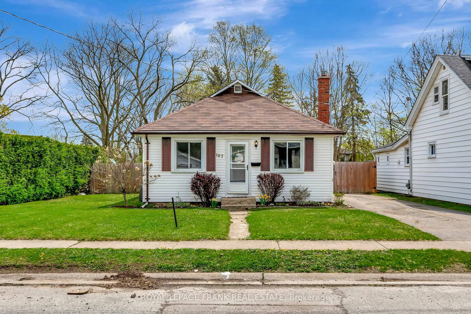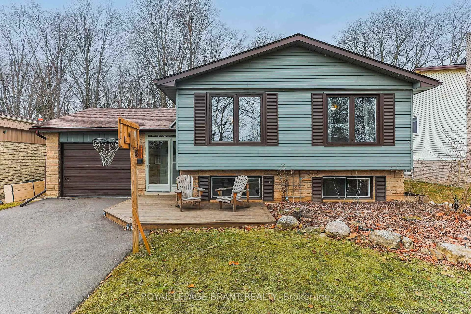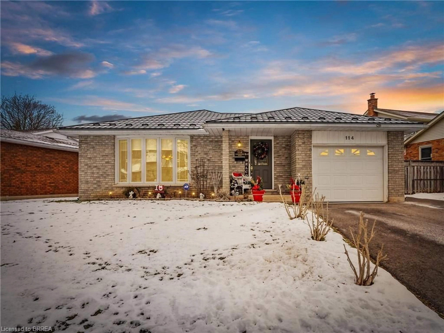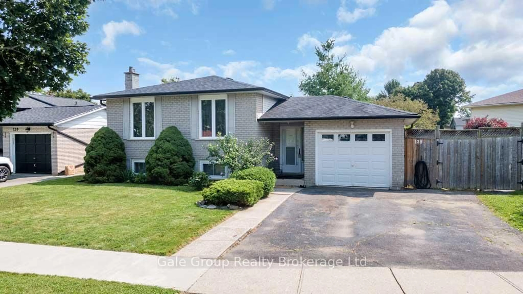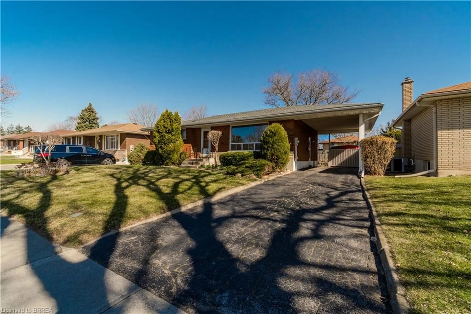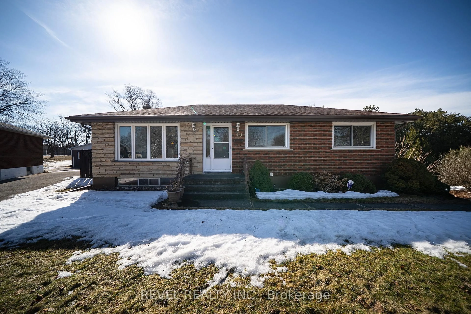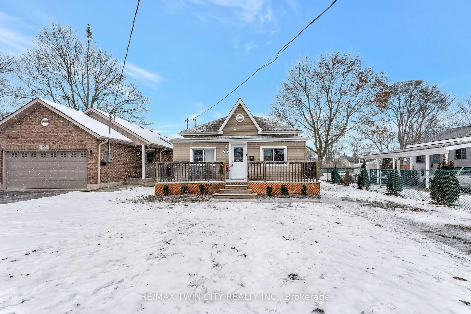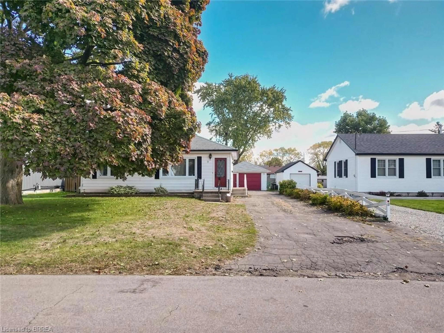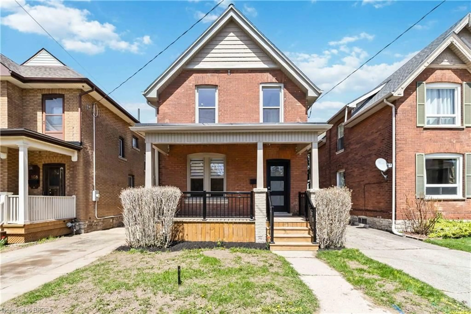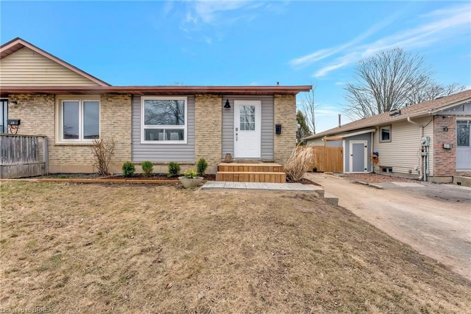20 Sprucehill Dr, Brantford, Ontario N3R 3R6
Contact us about this property
Highlights
Estimated ValueThis is the price Wahi expects this property to sell for.
The calculation is powered by our Instant Home Value Estimate, which uses current market and property price trends to estimate your home’s value with a 90% accuracy rate.Not available
Price/Sqft$339/sqft
Est. Mortgage$3,006/mo
Tax Amount (2024)$3,465/yr
Days On Market41 days
Total Days On MarketWahi shows you the total number of days a property has been on market, including days it's been off market then re-listed, as long as it's within 30 days of being off market.72 days
Description
MOTIVATED SELLERS!!! Welcome to your dream home-This meticulously designed 4 bedrooms & 2 bath with a Separate Entrance family home is Move -in ready & feature an fully renovated Bungalow! From the moment you arrive, cozy front porch with a Wide size entry door. A custom open concept kitchen with timeless design granite countertops, beautiful center island an integrated double sink, abundant cabinetry & high- end finishes. The dining room flows seamlessly into the expansive living area with a bathed in natural lights from a wide bay window. This home boast exquisite laminate doors throughout the main floors carpet free. Professionally renovated all newer stainless appliances Done(2022)Newer Furnace January 2025, A/C, tankless HWT, Air Exchanger (Jan.2025) Fully fenced backyard oasis, complete with spacious deck! Located in a peaceful community North end Brantford! Book tour today
Property Details
Interior
Features
Main Floor
Foyer
Open Concept
Living Room
5.08 x 3.35bay window / carpet free / open concept
Dining Room
2.77 x 3.07carpet free / open concept
Kitchen
4.09 x 3.07carpet free / double vanity / open concept
Exterior
Features
Parking
Garage spaces 1
Garage type -
Other parking spaces 1
Total parking spaces 2
Property History
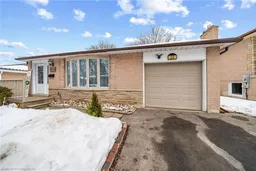 50
50